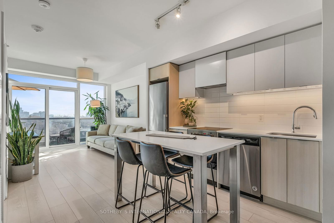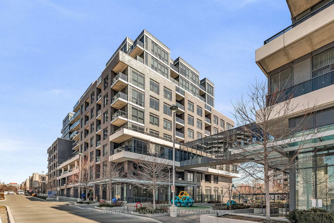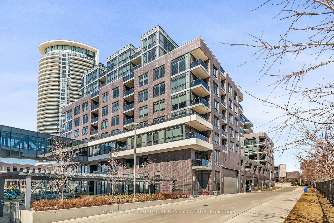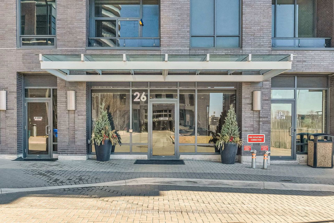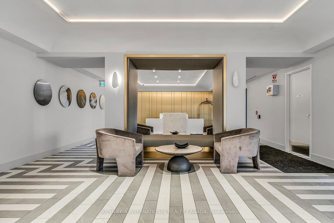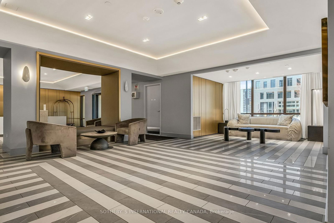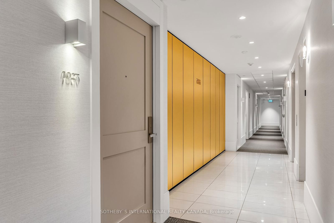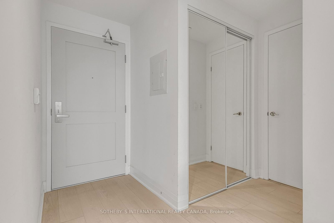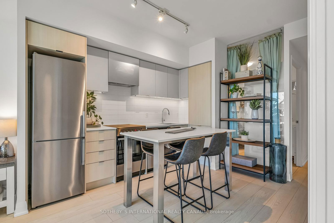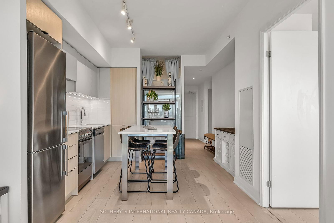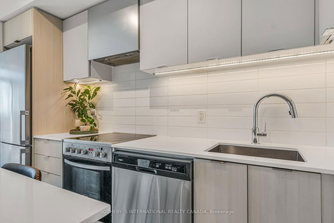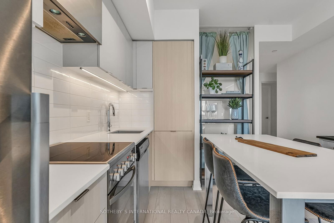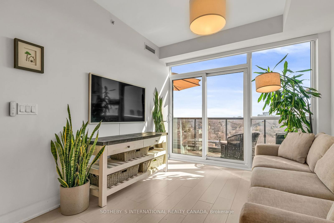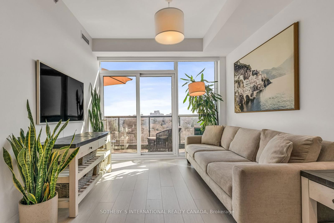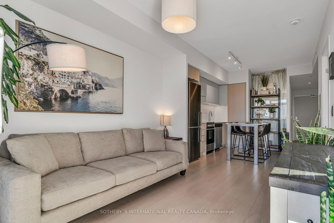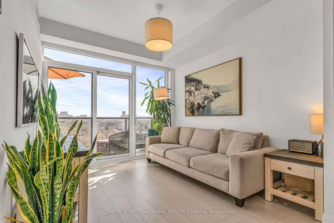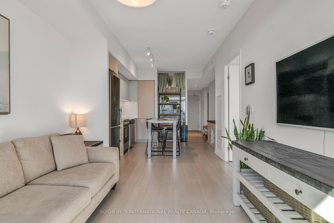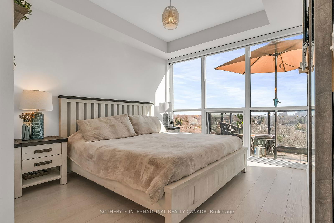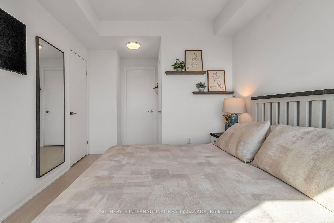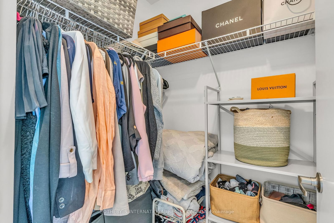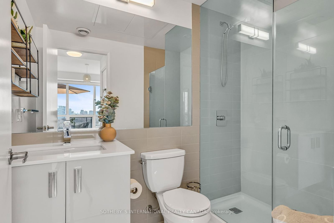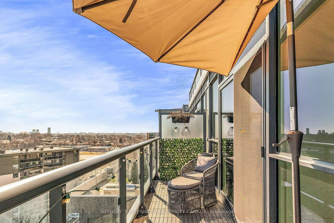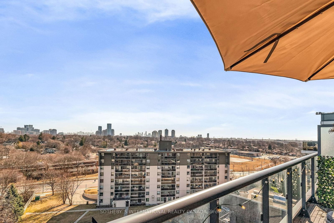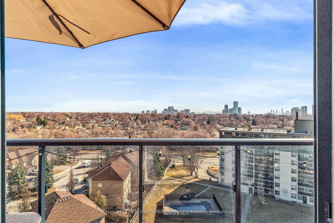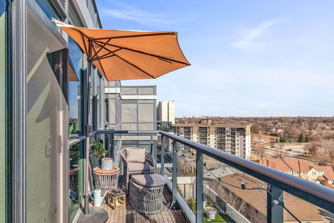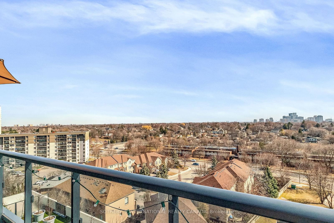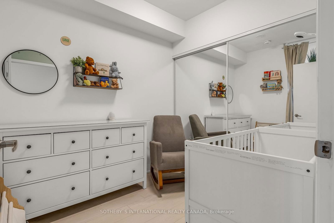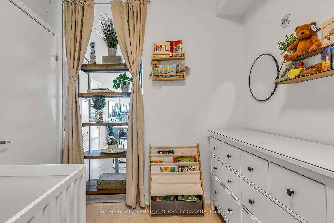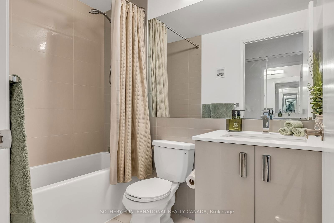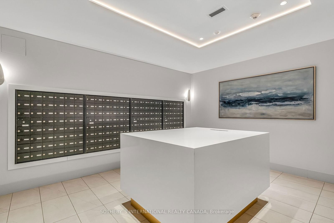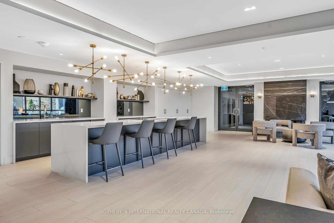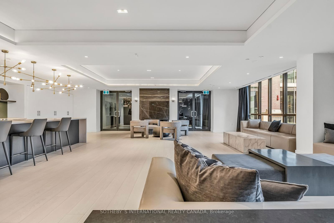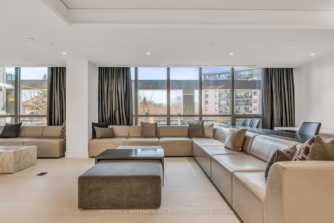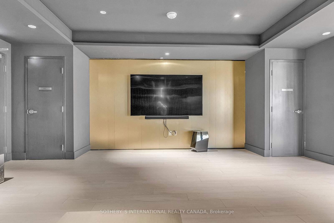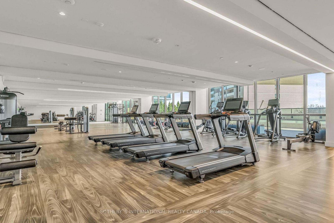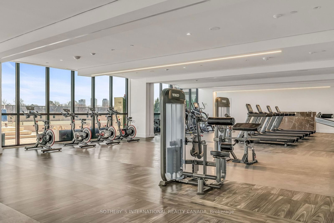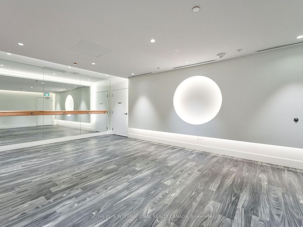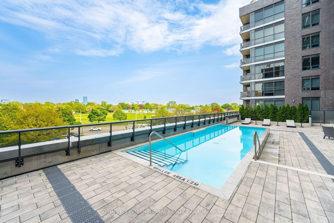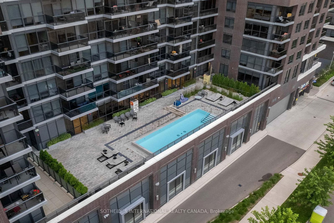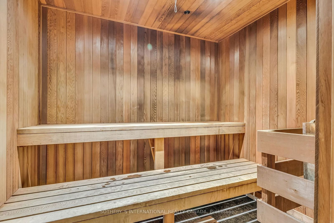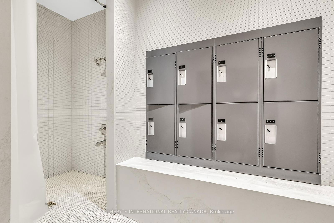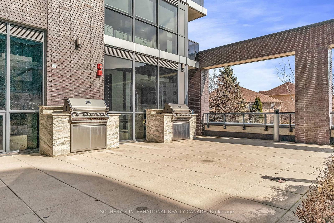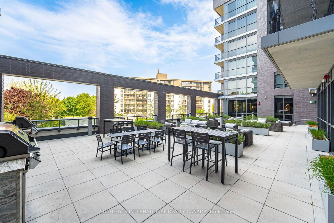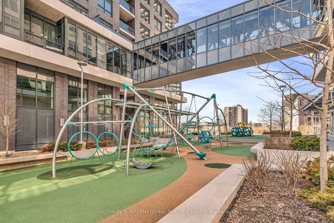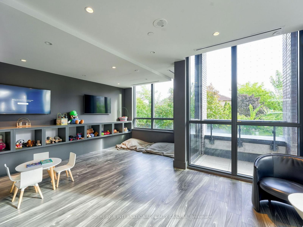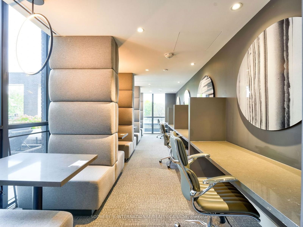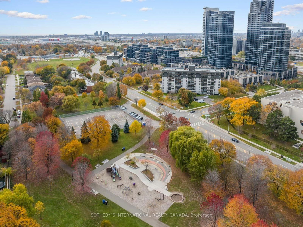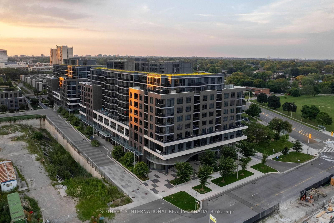1027 - 26 Gibbs Rd
Listing History
Unit Highlights
Property Type:
Condo
Maintenance Fees:
$670/mth
Taxes:
$2,446 (2024)
Cost Per Sqft:
$799/sqft
Outdoor Space:
Balcony
Locker:
None
Exposure:
South East
Possession Date:
July 3, 2025
Laundry:
Main
Amenities
About this Listing
Welcome to your penthouse suite in the elegant boutique condo at Park Terraces At Valhalla Town Square. Nestled above the city, this 2 bed, 2 bath unit offers nearly 750 square feet of thoughtful living space, complemented by soaring 9-foot ceilings and floor-to-ceiling windows that flood the home with natural light. The southeast-facing balcony, provides breath taking, unobstructed views of the city and Lake Ontario. Designed for both style and function, the sleek kitchen features quartz countertops, an island, and seamlessly integrated appliances,while the upgraded motorized blinds add an effortless touch of luxury. The primary suite is a true retreat, featuring a generous walk-in closet and a spa-inspired ensuite with an upgraded glass shower. A separate laundry room enhances the home's thoughtful layout. Residents enjoy five-star amenities, including a state-of-the-art gym, sauna, yoga room, outdoor pool, BBQ area, library, pet spa, and children's playroom. An exclusive shuttle service to Kipling Station ensures effortless commuting, while convenient highway access adds to the home's exceptional connectivity. Complete with a parking space and additional spots available for rent, this penthouse suite is a statement of elevated urban living.
ExtrasFridge, Stove, Dishwasher, Washer/Dryer, Kitchen Island, All Electronic Light Fixtures, Electronic Motorized Blinds, Microwave, Half-Round Patio Umbrella. Rogers high speed internet.
sotheby`s international realty canadaMLS® #W12047851
Fees & Utilities
Maintenance Fees
Utility Type
Air Conditioning
Heat Source
Heating
Room Dimensions
Living
Walkout To Balcony, Laminate, Combined with Dining
Dining
Laminate, Combined with Kitchen
Kitchen
Built-in Appliances, Quartz Counter, Combined with Dining
Primary
Walk-in Closet, 3 Piece Ensuite, Se View
2nd Bedroom
Double Closet, Laminate
Similar Listings
Explore Islington | City Centre West
Commute Calculator
Demographics
Based on the dissemination area as defined by Statistics Canada. A dissemination area contains, on average, approximately 200 – 400 households.
Building Trends At Valhalla Town Square Condos
Days on Strata
List vs Selling Price
Offer Competition
Turnover of Units
Property Value
Price Ranking
Sold Units
Rented Units
Best Value Rank
Appreciation Rank
Rental Yield
High Demand
Market Insights
Transaction Insights at Valhalla Town Square Condos
| 1 Bed | 1 Bed + Den | 2 Bed | 2 Bed + Den | 3 Bed | 3 Bed + Den | |
|---|---|---|---|---|---|---|
| Price Range | $480,000 - $515,000 | $480,000 - $560,000 | $569,000 - $695,000 | $640,000 - $700,000 | $673,000 - $730,000 | No Data |
| Avg. Cost Per Sqft | $981 | $832 | $786 | $718 | $731 | No Data |
| Price Range | $2,190 - $2,600 | $2,300 - $2,850 | $2,700 - $3,250 | $2,800 - $3,200 | $3,000 - $3,500 | $4,500 |
| Avg. Wait for Unit Availability | 111 Days | 118 Days | 62 Days | 195 Days | 141 Days | No Data |
| Avg. Wait for Unit Availability | 15 Days | 31 Days | 13 Days | 59 Days | 48 Days | 160 Days |
| Ratio of Units in Building | 23% | 17% | 35% | 8% | 14% | 2% |
Market Inventory
Total number of units listed and sold in Islington | City Centre West
