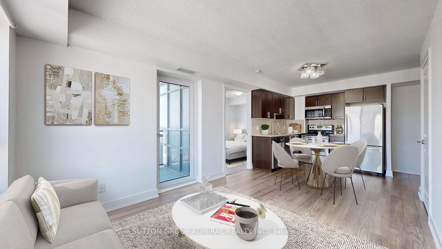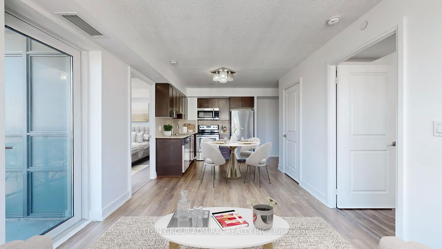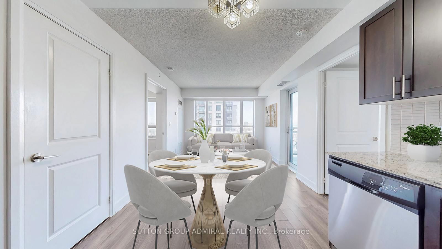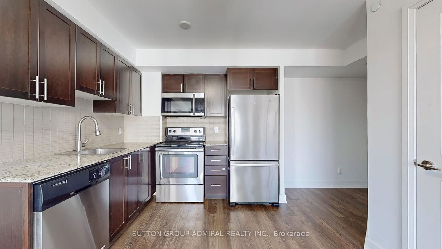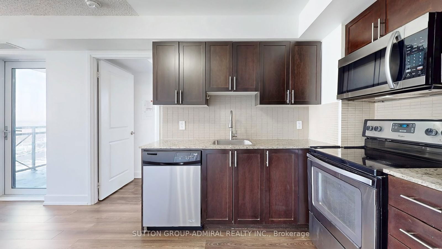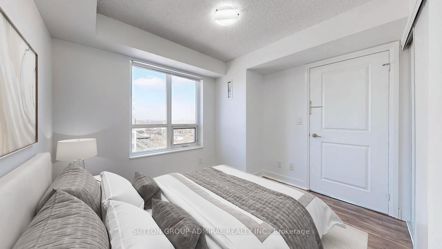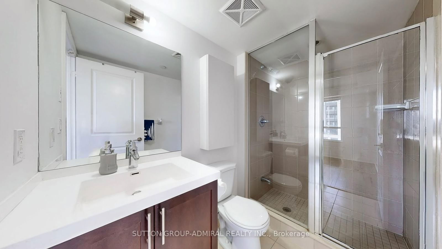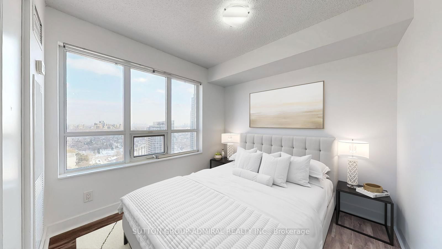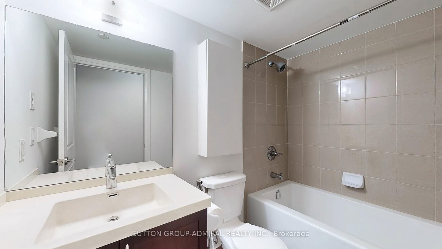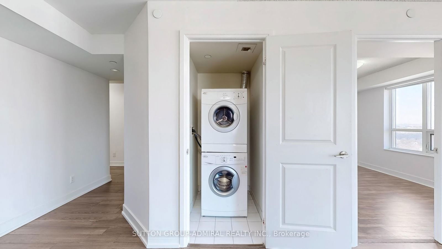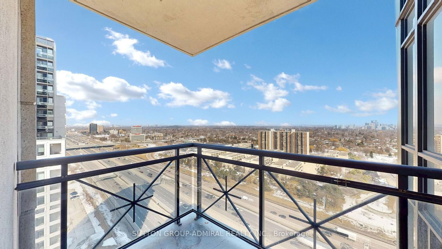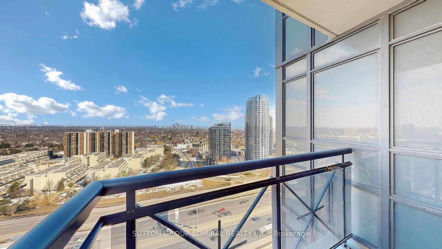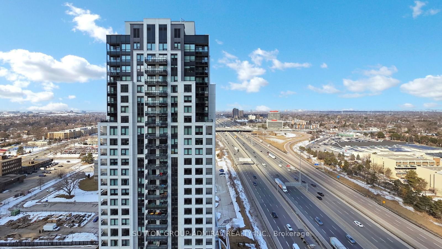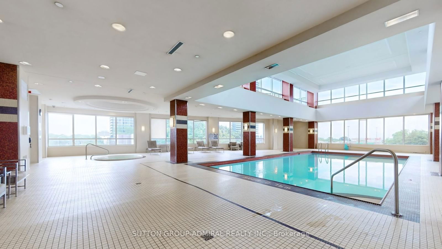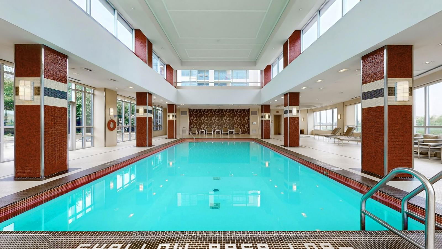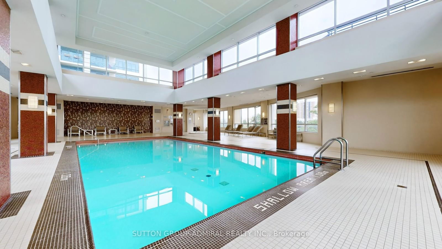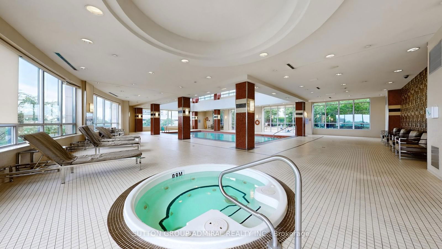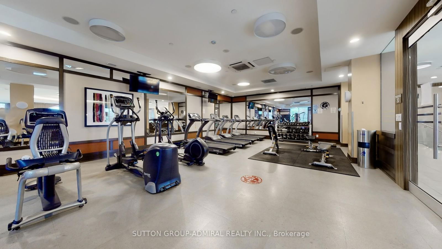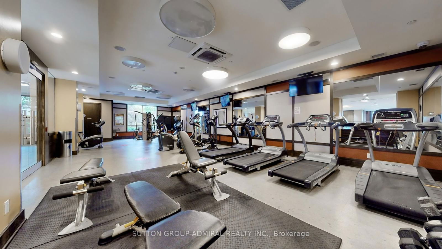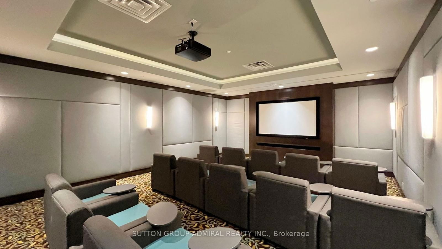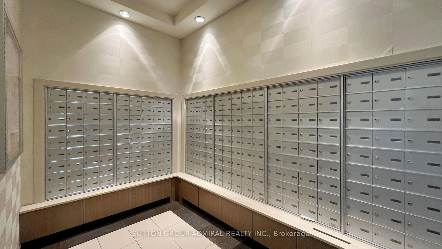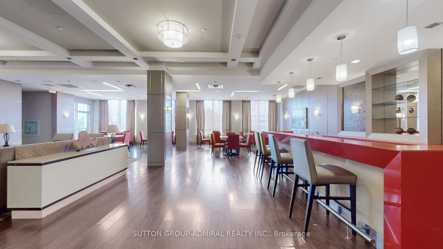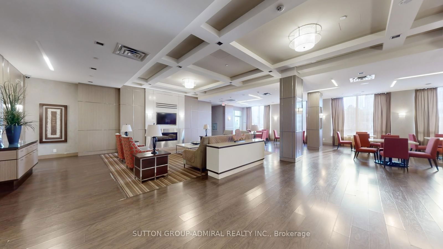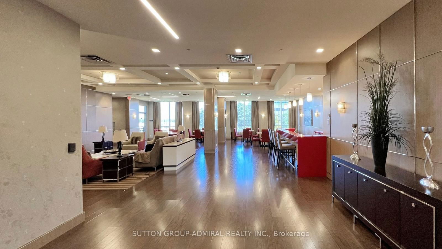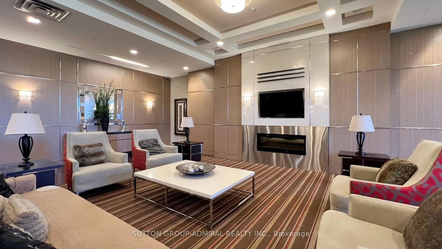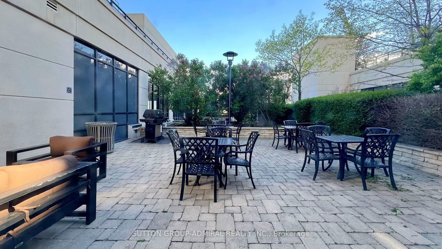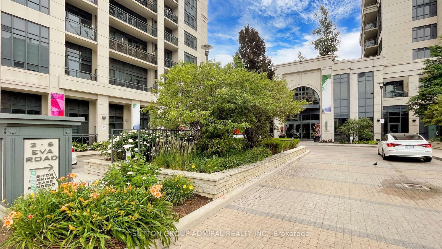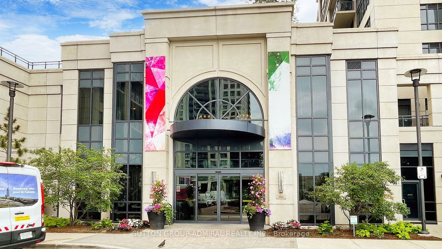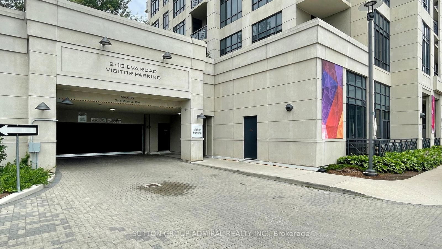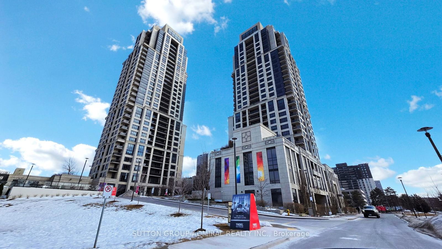2224 - 2 Eva Rd
Listing History
Details
Property Type:
Condo
Maintenance Fees:
$604/mth
Taxes:
$2,196 (2024)
Cost Per Sqft:
$796/sqft
Outdoor Space:
Balcony
Locker:
None
Exposure:
North East
Possession Date:
Flexible closing
Amenities
About this Listing
Welcome to this stunning 2-bedroom, 2-bathroom condo at 2 Eva Rd #2224 in Etobicoke! Boasting a thoughtfully designed living space, this bright and spacious unit features a split-bedroom layout with stylish laminate flooring throughout. The combined living and dining area is perfect for entertaining, with large windows inviting abundant natural light. Step out onto the private balcony and enjoy northeast city views, creating an ideal space to relax and unwind. The kitchen is equipped with stainless steel appliances, granite countertops, and a sleek backsplash. The primary bedroom features a closet and a 3-piece ensuite, providing a comfortable retreat. Enjoy top-tier amenities in this state-of-the-art complex, including 24-hour security & concierge, a gym, a saltwater pool, a whirlpool, a party/media room, a third-floor terrace with BBQs, guest suites, and visitor parking! Centrally located, this condo is just minutes from CF Sherway Gardens Mall, Toronto Pearson International Airport, Kipling Subway Station & GO Train, parks, dining, and major highways (427, 401), offering unparalleled convenience for city living. **EXTRAS** Listing contains virtually staged photos.
ExtrasAll appliances (stove, fridge, B/I microwave, dishwasher, washer and dryer), all electrical light fixtures, window coverings and 1 parking spot.
sutton group-admiral realty inc.MLS® #W12033695
Fees & Utilities
Maintenance Fees
Utility Type
Air Conditioning
Heat Source
Heating
Room Dimensions
Living
Laminate, Open Concept, Large Window
Dining
Laminate, Open Concept, Combined with Living
Kitchen
Granite Counter, Stainless Steel Appliances, Backsplash
Primary
Laminate, 3 Piece Ensuite, Closet
2nd Bedroom
Laminate, Large Window, Closet
Similar Listings
Explore Etobicoke West Mall
Commute Calculator
Mortgage Calculator
Demographics
Based on the dissemination area as defined by Statistics Canada. A dissemination area contains, on average, approximately 200 – 400 households.
Building Trends At West Village II Condos
Days on Strata
List vs Selling Price
Offer Competition
Turnover of Units
Property Value
Price Ranking
Sold Units
Rented Units
Best Value Rank
Appreciation Rank
Rental Yield
High Demand
Market Insights
Transaction Insights at West Village II Condos
| 1 Bed | 1 Bed + Den | 2 Bed | |
|---|---|---|---|
| Price Range | $520,000 | $524,000 - $530,000 | $555,000 - $600,000 |
| Avg. Cost Per Sqft | $671 | $836 | $765 |
| Price Range | $2,350 - $2,450 | $2,350 - $2,500 | $2,550 - $3,000 |
| Avg. Wait for Unit Availability | 94 Days | 51 Days | 31 Days |
| Avg. Wait for Unit Availability | 62 Days | 39 Days | 23 Days |
| Ratio of Units in Building | 18% | 28% | 54% |
Market Inventory
Total number of units listed and sold in Etobicoke West Mall
