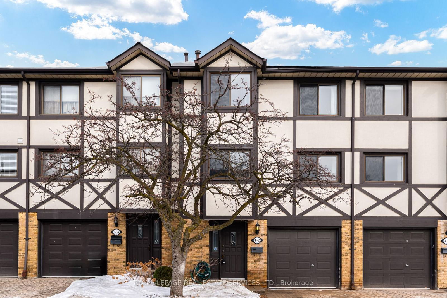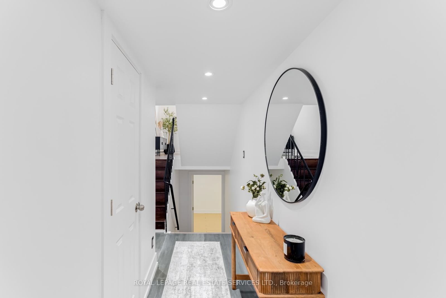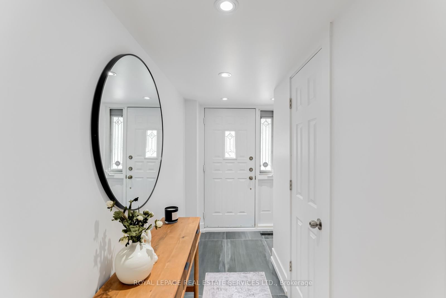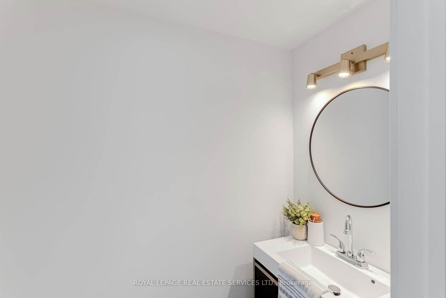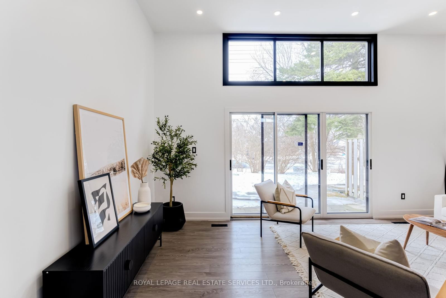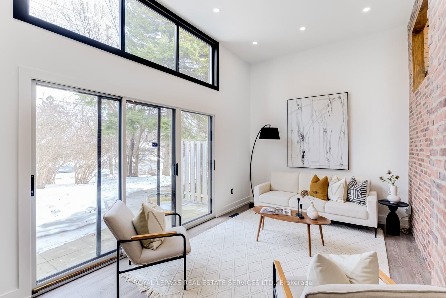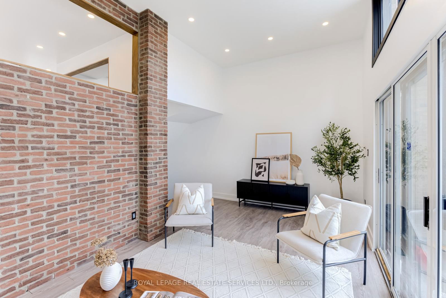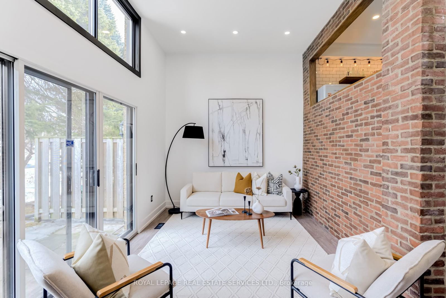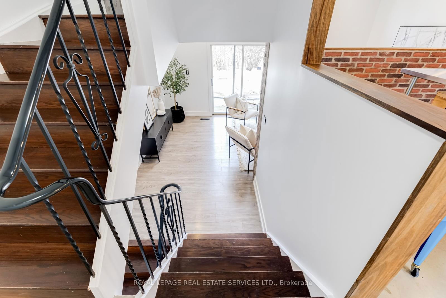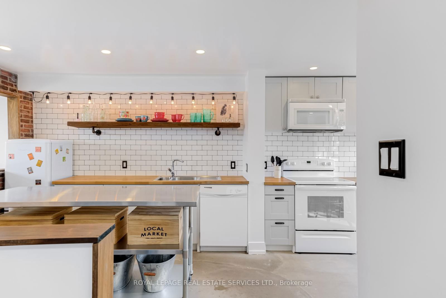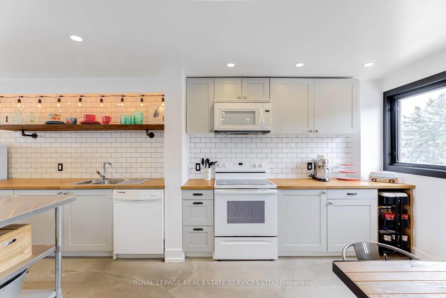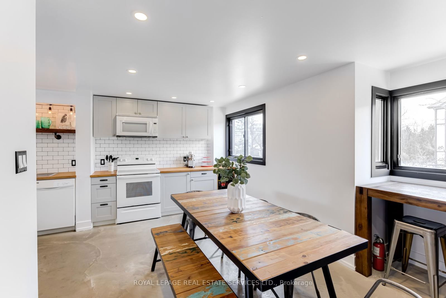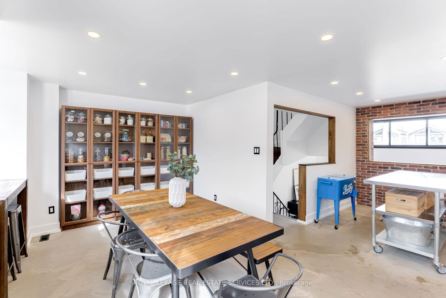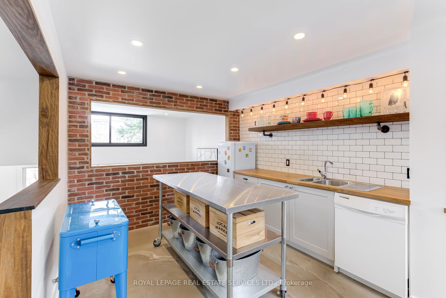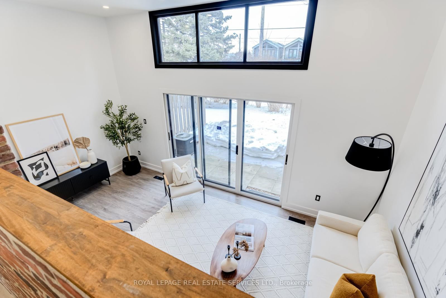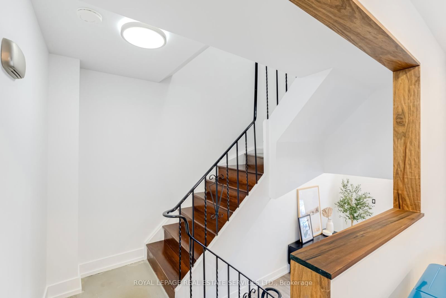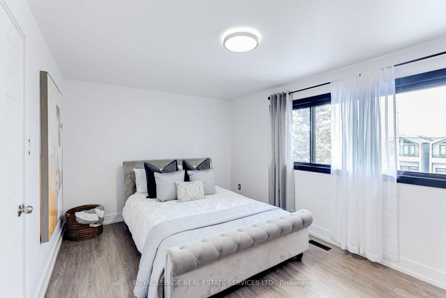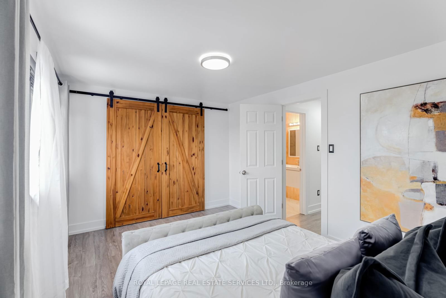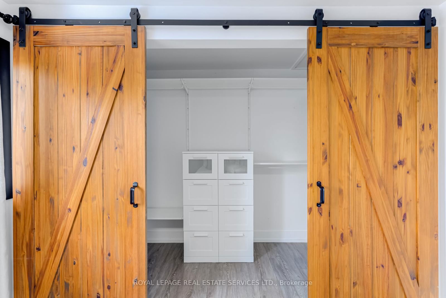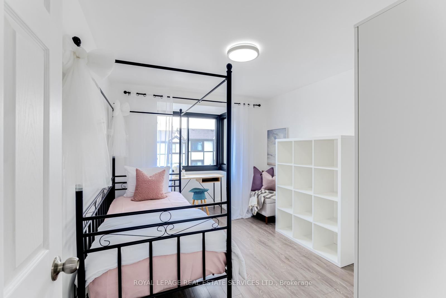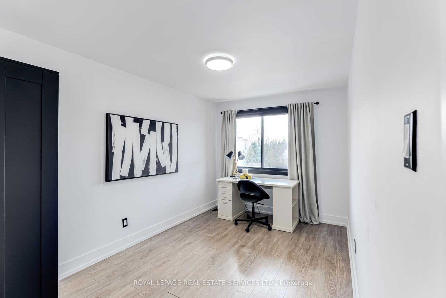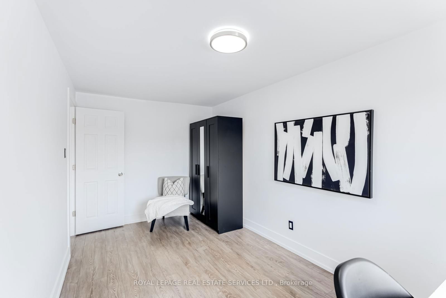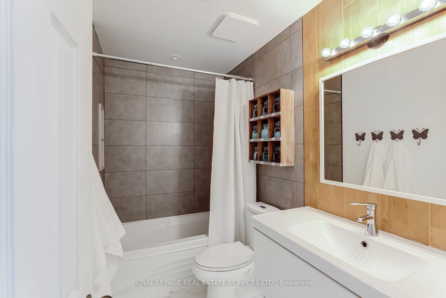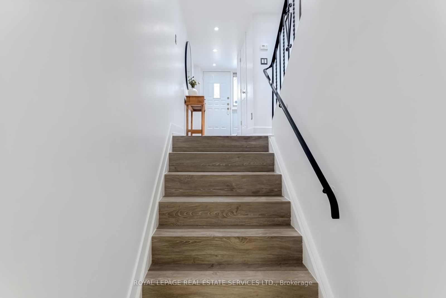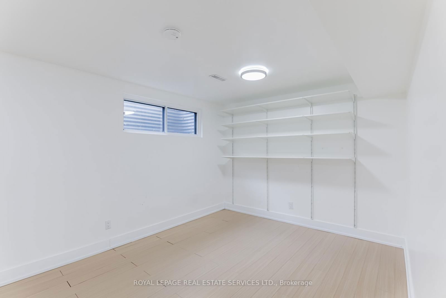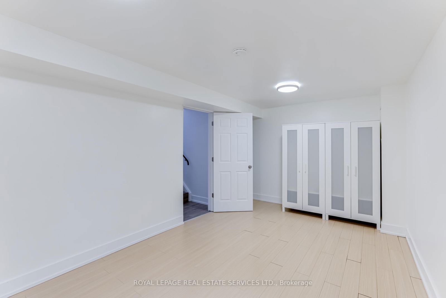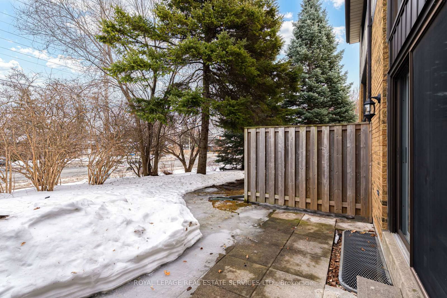2 - 4 Bradbrook Rd
Listing History
Unit Highlights
Ownership Type:
Condominium
Property Type:
Townhouse
Maintenance Fees:
$549/mth
Taxes:
$3,512 (2024)
Cost Per Sqft:
$665 - $775/sqft
Outdoor Space:
Terrace
Locker:
None
Exposure:
West
Possession Date:
30 days/TBA
Amenities
About this Listing
Welcome to Bradbrook Square. The best kept secret in Etobicoke! This newly renovated multi-level condo townhouse offers an amazing amount of space across five levels. Generous foyer with storage nook & brand new powder room. Cool industrial style kitchen with a retro vibe, concrete floors, brick accent wall, huge stainless steel island and wall-to-wall pantry for max storage. Kitchen overlooks a spacious living room below with soaring 11 foot ceilings and walks out to private patio surrounded by mature trees. Lower level family room makes for a great hangout space for kids or generous office area. Primary bed offers a massive his/hers walk-in closet with sliding barn doors. Two addl bedrooms are west facing and include free standing storage closets. Built-in garage with keypad opener plus driveway parking. Steps to TTC along Queensway & 10 mins north to Islington subway. Walking distance to shops, grocery, schools & parks. Mins by car to Gardiner.
ExtrasSee Schedule C. Freshly painted. New drywall. Potlights & new light fixtures. New washer/dryer. Seller leaving four newel posts and iron pickets for staircase in garage. Buyer to purchase railings. Addl parking available for $55/month. No pet restrictions
royal lepage real estate services ltd.MLS® #W12045652
Fees & Utilities
Maintenance Fees
Utility Type
Air Conditioning
Heat Source
Heating
Room Dimensions
Living
Walkout To Patio, Laminate
Dining
O/Looks Living, Concrete Floor
Kitchen
O/Looks Living, Concrete Floor, Eat-In Kitchen
Primary
Walk-in Closet, Laminate
Bedroom
Laminate
Bedroom
Laminate
Family
Laminate
Laundry
Similar Listings
Explore Islington | City Centre West
Commute Calculator
Demographics
Based on the dissemination area as defined by Statistics Canada. A dissemination area contains, on average, approximately 200 – 400 households.
Building Trends At 2 Bradbrook Road Townhouses
Days on Strata
List vs Selling Price
Offer Competition
Turnover of Units
Property Value
Price Ranking
Sold Units
Rented Units
Best Value Rank
Appreciation Rank
Rental Yield
High Demand
Market Insights
Transaction Insights at 2 Bradbrook Road Townhouses
| 3 Bed | 3 Bed + Den | |
|---|---|---|
| Price Range | $860,000 - $945,000 | $927,500 |
| Avg. Cost Per Sqft | $602 | $715 |
| Price Range | No Data | No Data |
| Avg. Wait for Unit Availability | 114 Days | 588 Days |
| Avg. Wait for Unit Availability | No Data | No Data |
| Ratio of Units in Building | 85% | 16% |
Market Inventory
Total number of units listed and sold in Islington | City Centre West
