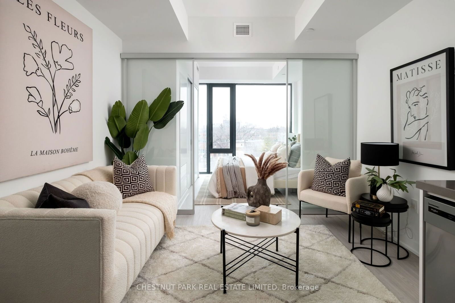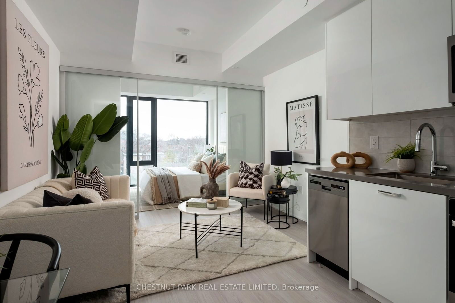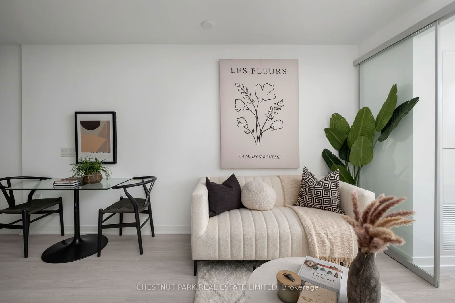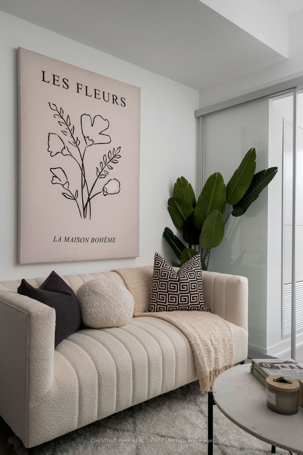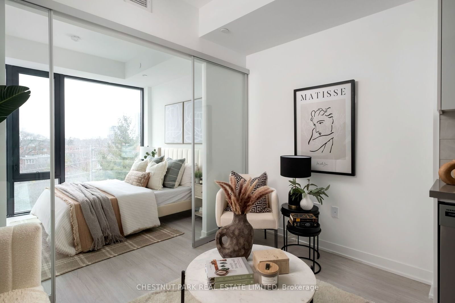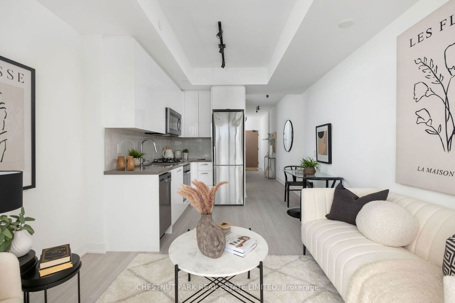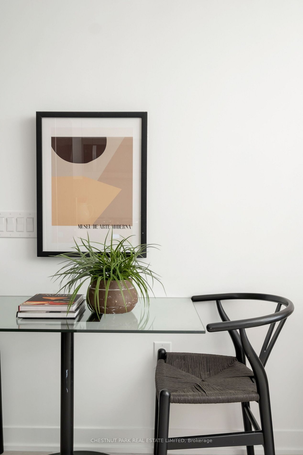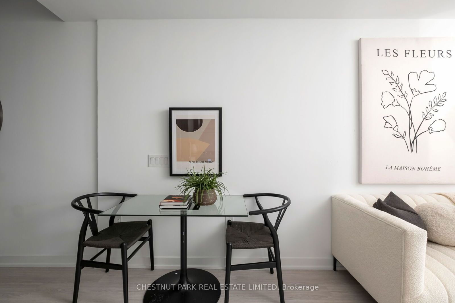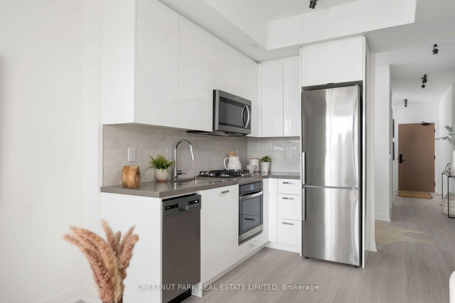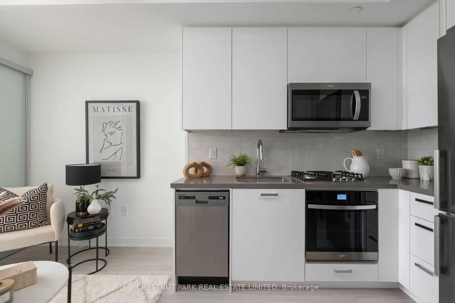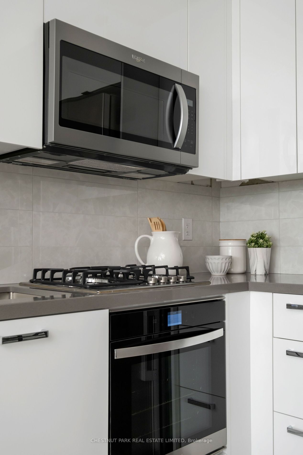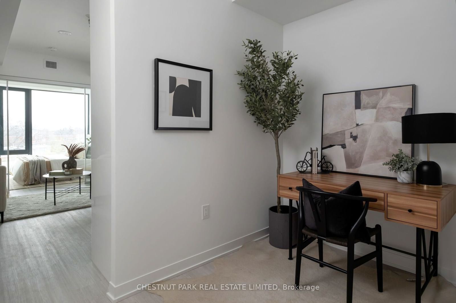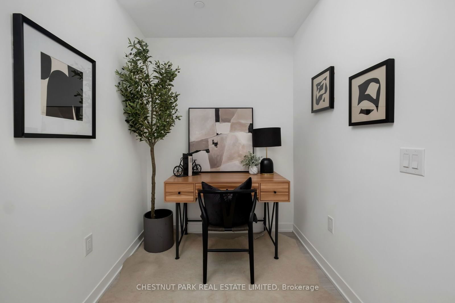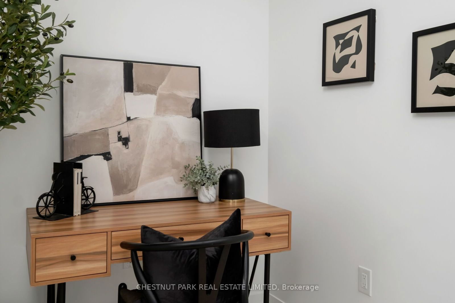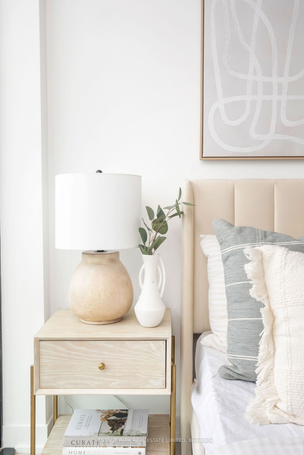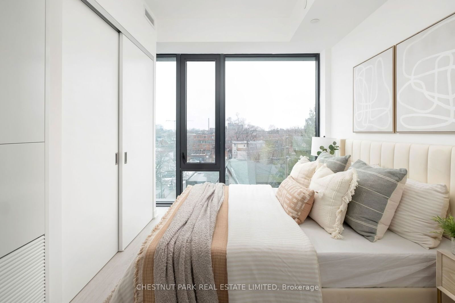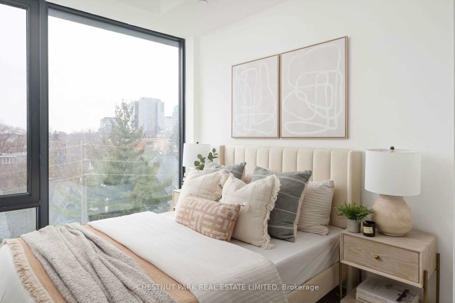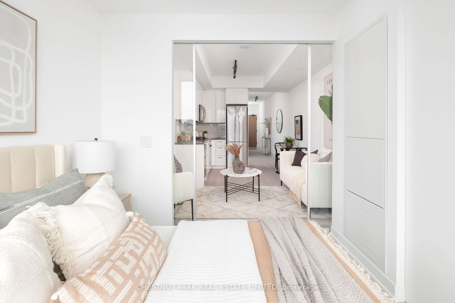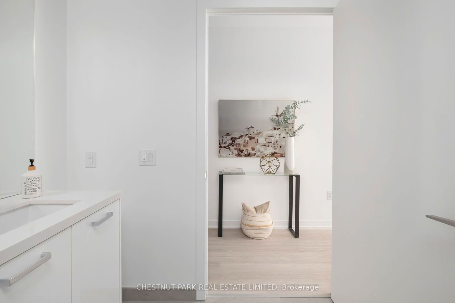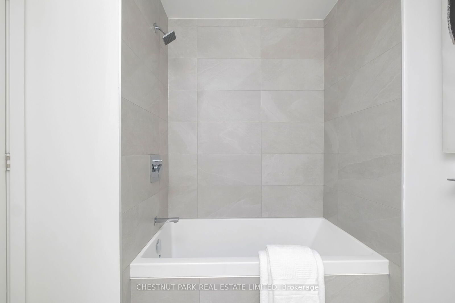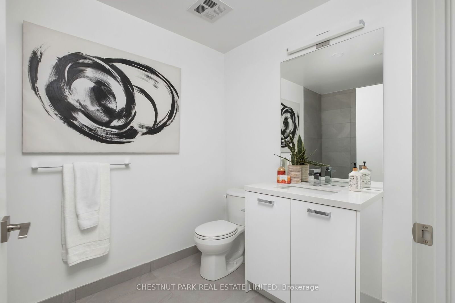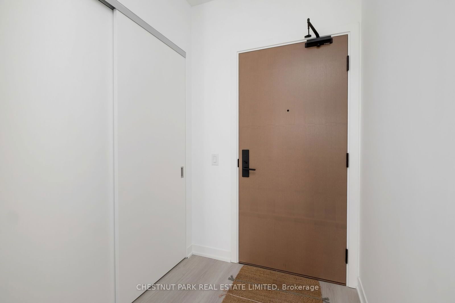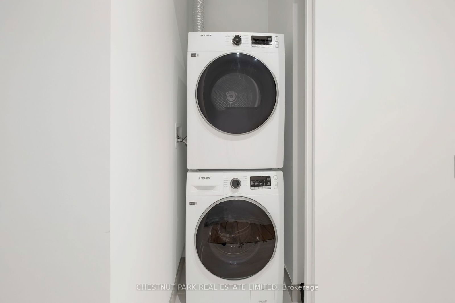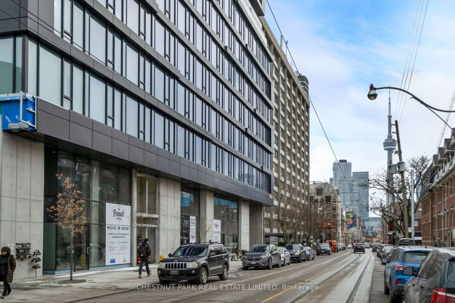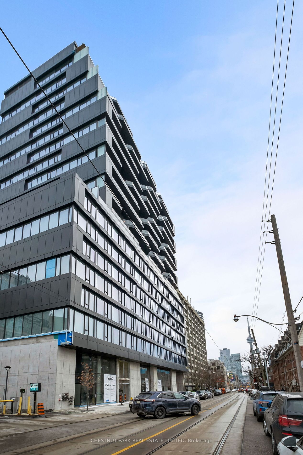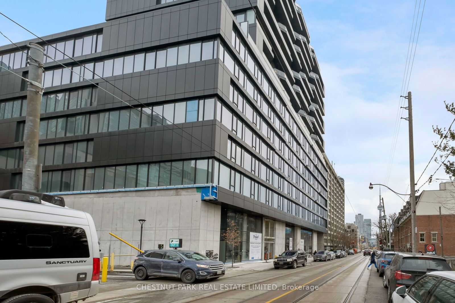404 - 195 McCaul St
Listing History
Details
Property Type:
Condo
Maintenance Fees:
$498/mth
Taxes:
$0 (2024)
Cost Per Sqft:
$1,248/sqft
Outdoor Space:
None
Locker:
None
Exposure:
West
Possession Date:
Immediately
Laundry:
Ensuite
Amenities
About this Listing
Welcome to this stunning, never-before-lived-in 1+1 Bedroom, 1 Bathroom suite with breathtaking west-facing views! Offering approximately 560 square feet of thoughtfully designed living space, this bright & airy home is bathed in natural light throughout the day & evening. As you step inside, you'll immediately notice the spacious foyer that provides easy flow & ample room to move - something often overlooked in newer condos. Its complete with a deep coat closet & a convenient laundry closet, making it simple to settle in & take care of chores. The open-concept living & dining area seamlessly connects to an upgraded kitchen, perfect for those who love to entertain. With stainless steel appliances & a gas 4-burner stovetop, this kitchen is both stylish & functional, letting you engage with guests while cooking. The bedroom offers a peaceful retreat, featuring a double closet & floor-to-ceiling windows that showcase gorgeous west-facing views. Its spacious enough to comfortably fit a queen-size bed with side tables. The den, while separate, maintains an open feel & offers a variety of possibilities whether you need a home office, a formal dining room, a cozy family room, or even a guest room with a Murphy bed. The 4-piece bathroom is bright & spacious, with plenty of room for additional storage, built-ins, or shelves to suit your needs. Come see this beautiful 1+1 bedroom suite in the heart of downtown! With its abundant natural light, generous wall space for artwork, & a flexible, functional layout, this is truly a gem in the city! 100 Walk Score + 99 for Cyclists! Walk to Dundas St W, Queen St W, Kensington Market & Baldwin Village, Eaton Centre, U of T + Nearby Hospitals on University Ave! Easy Access to Public Transit!
ExtrasAll Appliances Currently on the property. See Schedule B
chestnut park real estate limitedMLS® #C11962101
Fees & Utilities
Maintenance Fees
Utility Type
Air Conditioning
Heat Source
Heating
Room Dimensions
Foyer
Closet, Combined with Laundry, hardwood floor
Living
Open Concept, hardwood floor, Combined with Dining
Dining
Open Concept, hardwood floor, Combined with Kitchen
Kitchen
Stainless Steel Appliances, Quartz Counter, Built-in Appliances
Den
Combined Walkoutffice, Combined with Br, hardwood floor
Primary
East View, Double Closet, hardwood floor
Bathroom
4 Piece Bath, Quartz Counter, Soaker
Similar Listings
Explore Grange Park
Commute Calculator
Mortgage Calculator
Demographics
Based on the dissemination area as defined by Statistics Canada. A dissemination area contains, on average, approximately 200 – 400 households.
Building Trends At The Bread Company
Days on Strata
List vs Selling Price
Or in other words, the
Offer Competition
Turnover of Units
Property Value
Price Ranking
Sold Units
Rented Units
Best Value Rank
Appreciation Rank
Rental Yield
High Demand
Market Insights
Transaction Insights at The Bread Company
| Studio | 1 Bed | 1 Bed + Den | 2 Bed | 2 Bed + Den | 3 Bed | |
|---|---|---|---|---|---|---|
| Price Range | No Data | $724,900 | No Data | No Data | No Data | No Data |
| Avg. Cost Per Sqft | No Data | $1,325 | No Data | No Data | No Data | No Data |
| Price Range | $1,700 - $2,000 | $1,800 - $2,700 | $1,975 - $2,700 | $2,520 - $3,400 | $5,500 | $3,700 - $4,200 |
| Avg. Wait for Unit Availability | No Data | No Data | No Data | No Data | No Data | No Data |
| Avg. Wait for Unit Availability | 3 Days | 4 Days | 4 Days | 10 Days | 7 Days | 9 Days |
| Ratio of Units in Building | 21% | 27% | 34% | 11% | 1% | 7% |
Market Inventory
Total number of units listed and sold in Grange Park
