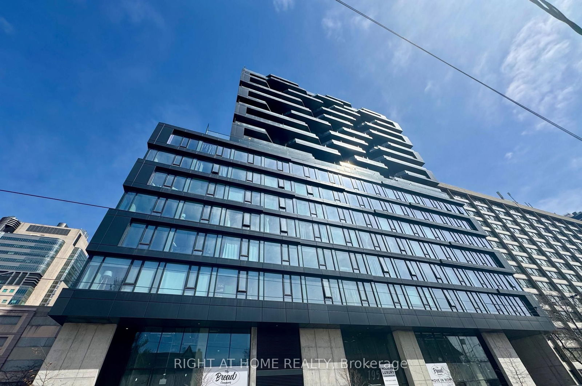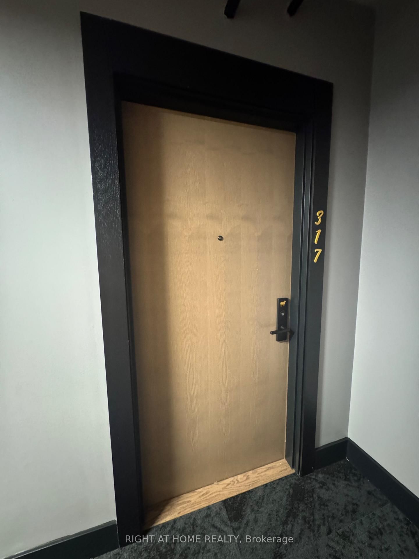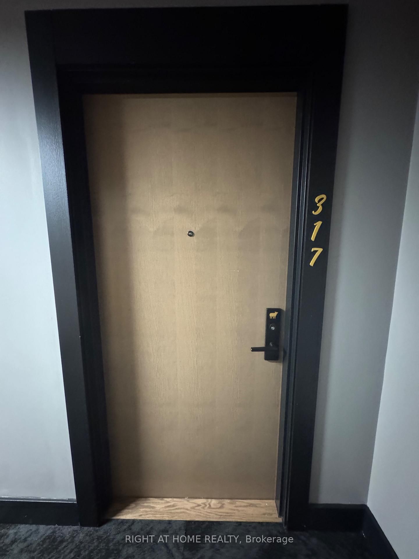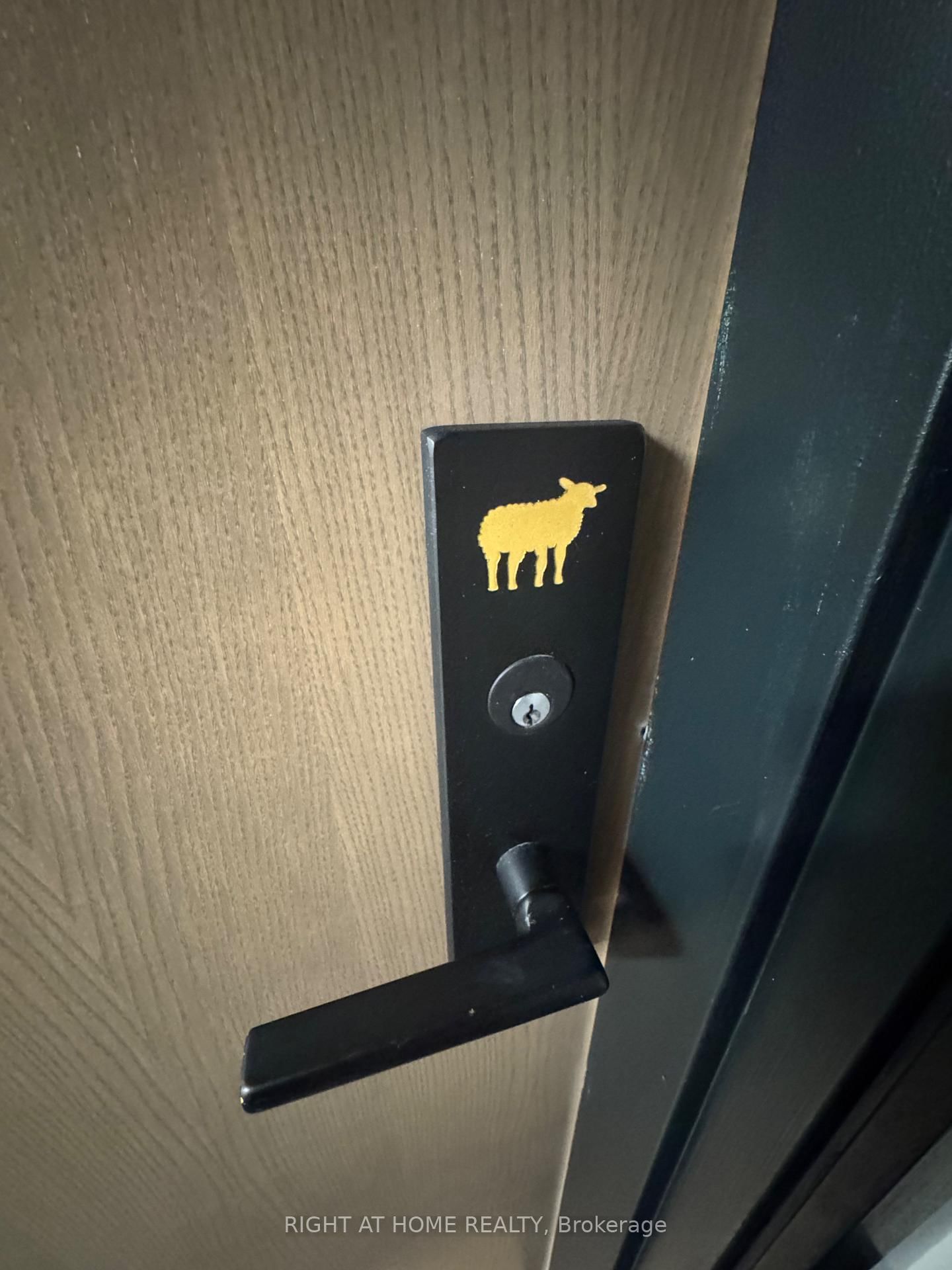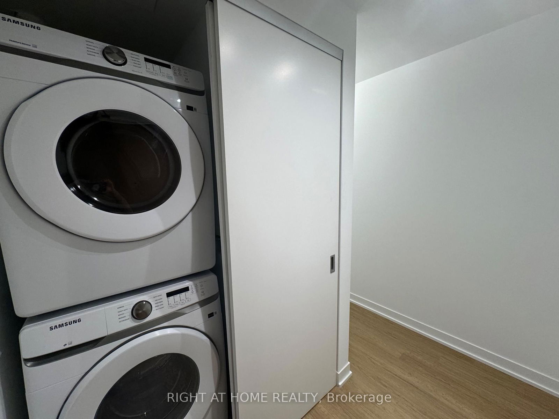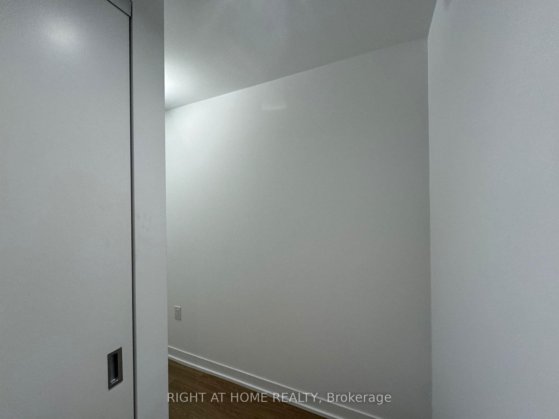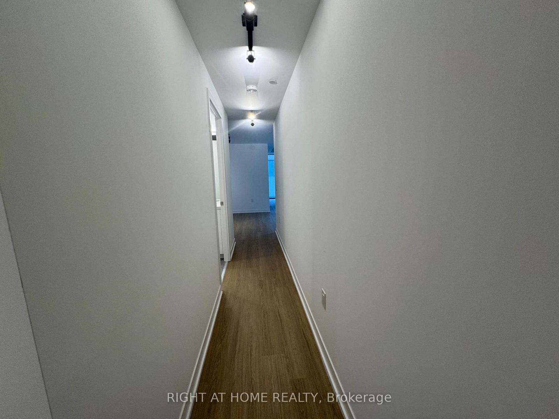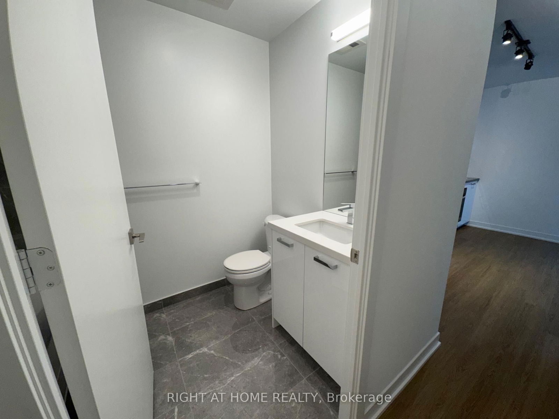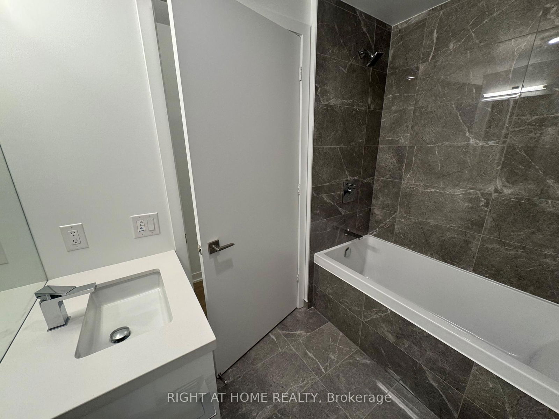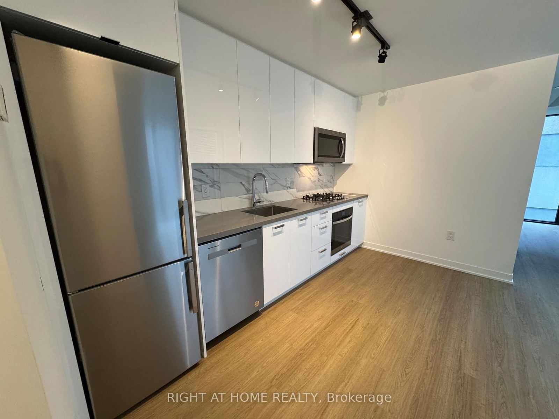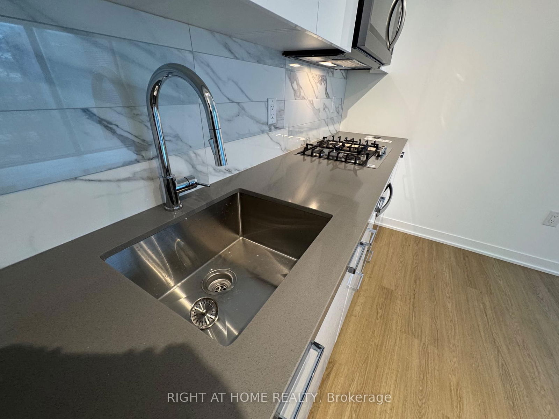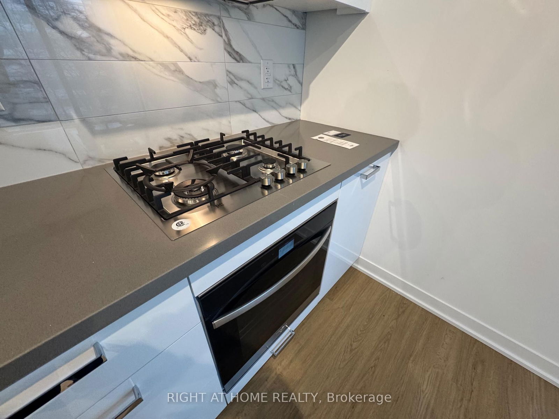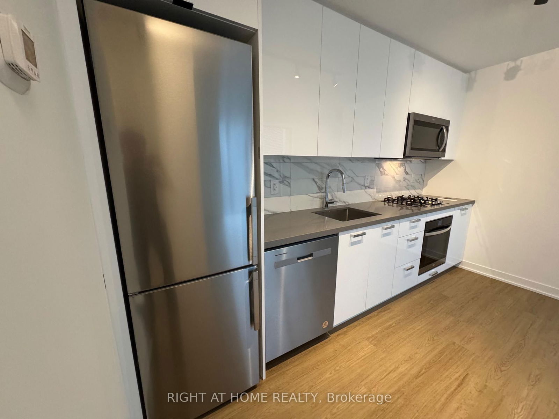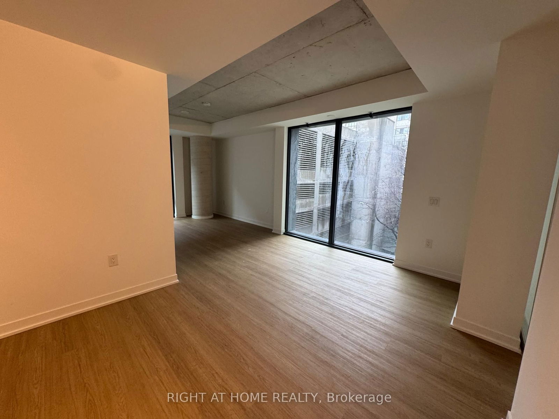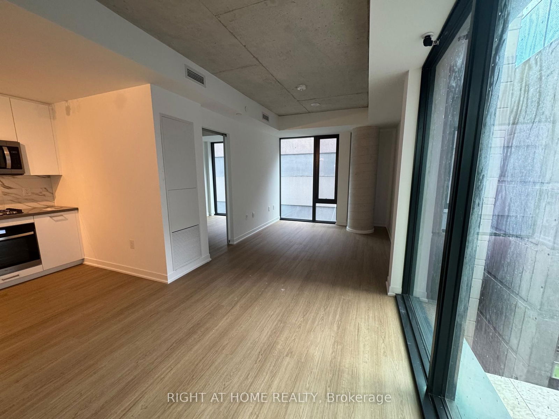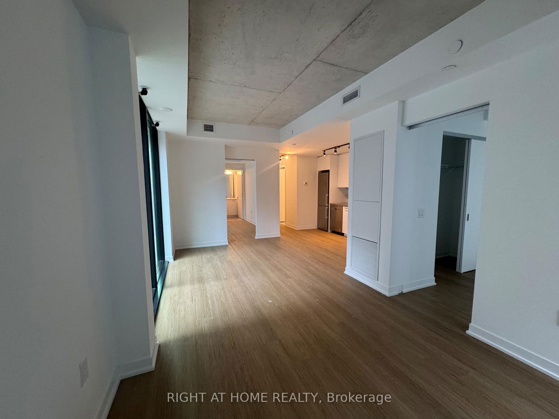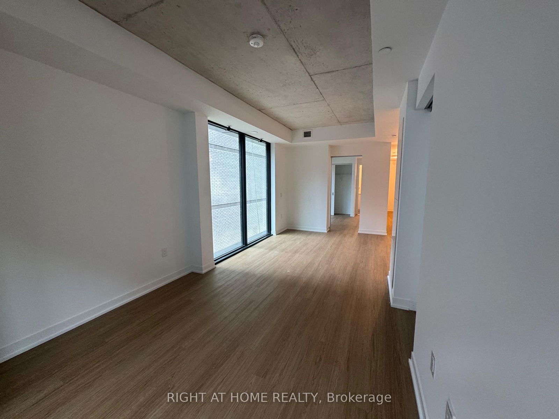317 - 195 McCaul St
Listing History
Details
Property Type:
Condo
Possession Date:
February 15, 2025
Lease Term:
1 Year
Utilities Included:
No
Outdoor Space:
None
Furnished:
No
Exposure:
South East
Locker:
Owned
Amenities
About this Listing
Welcome to Suite 317 @ 195 McCaul Street! This excellent 2-bed, 2-bath, never-lived-in unit offers over 800 sq. ft. of thoughtfully designed space. An open-concept layout offers a well-sized living and dining area, complemented by a modern kitchen with brand-new stainless steel appliances. The primary bedroom boasts a 4-piece ensuite, while a common 4-piece full-bathroom adds extra convenience. Storage locker is also included for those that need extra space. Situated in a prime location, you'll have everything at your doorstep: 24-hour public transit, lush parks, world-class hospitals, world-class shopping on Queen Street West, vibrant nightlife, top dining spots on College Street, the Art Gallery, renowned hospitals, Queens Park, and the charming cafes of Baldwin Village. Experience the perfect blend of luxury, convenience, and an unbeatable location!
ExtrasFridge, Stove, Microwave, Dishwasher
right at home realtyMLS® #C11966451
Fees & Utilities
Utilities Included
Utility Type
Air Conditioning
Heat Source
Heating
Room Dimensions
Living
Large Window, Open Concept, Laminate
Dining
Combined with Kitchen, Open Concept, Laminate
Primary
4 Piece Ensuite, Closet, Large Window
2nd Bedroom
Closet, Large Window, Laminate
Kitchen
Stainless Steel Appliances, Combined with Dining, Laminate
Similar Listings
Explore Grange Park
Commute Calculator
Mortgage Calculator
Demographics
Based on the dissemination area as defined by Statistics Canada. A dissemination area contains, on average, approximately 200 – 400 households.
Building Trends At The Bread Company
Days on Strata
List vs Selling Price
Or in other words, the
Offer Competition
Turnover of Units
Property Value
Price Ranking
Sold Units
Rented Units
Best Value Rank
Appreciation Rank
Rental Yield
High Demand
Market Insights
Transaction Insights at The Bread Company
| Studio | 1 Bed | 1 Bed + Den | 2 Bed | 2 Bed + Den | 3 Bed | |
|---|---|---|---|---|---|---|
| Price Range | No Data | $724,900 | No Data | No Data | No Data | No Data |
| Avg. Cost Per Sqft | No Data | $1,325 | No Data | No Data | No Data | No Data |
| Price Range | $1,700 - $2,000 | $1,800 - $2,700 | $1,975 - $2,700 | $2,520 - $3,400 | $5,500 | $3,700 - $4,200 |
| Avg. Wait for Unit Availability | No Data | No Data | No Data | No Data | No Data | No Data |
| Avg. Wait for Unit Availability | 3 Days | 4 Days | 4 Days | 10 Days | 7 Days | 9 Days |
| Ratio of Units in Building | 21% | 27% | 34% | 11% | 1% | 7% |
Market Inventory
Total number of units listed and leased in Grange Park
