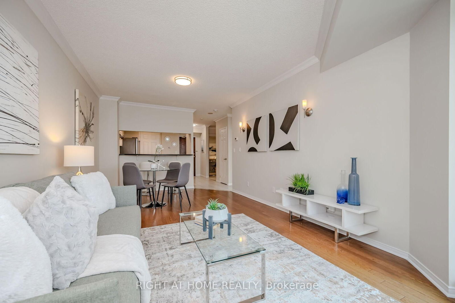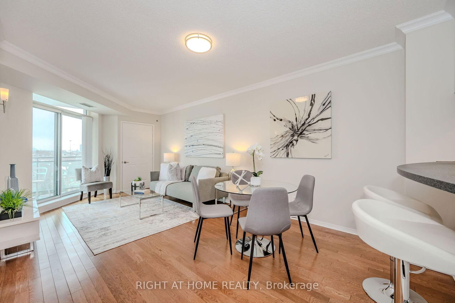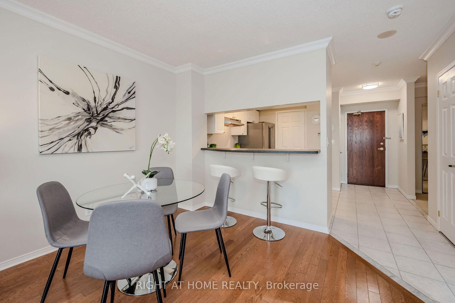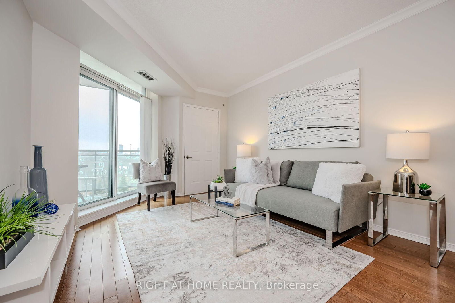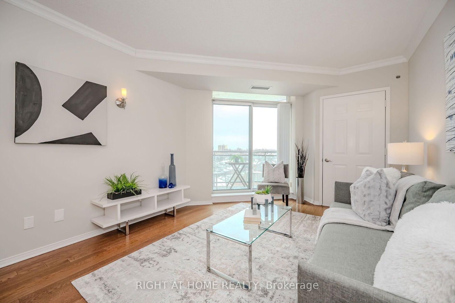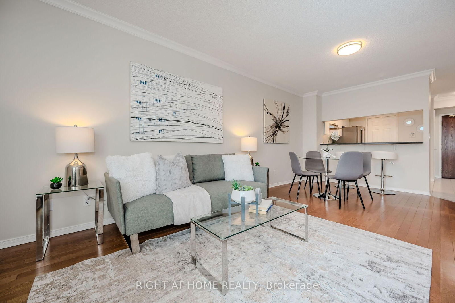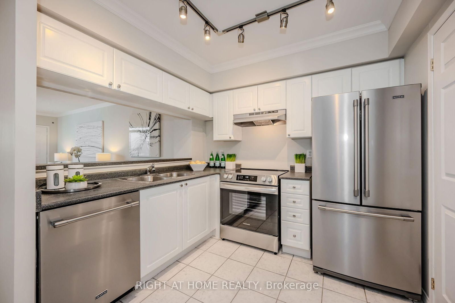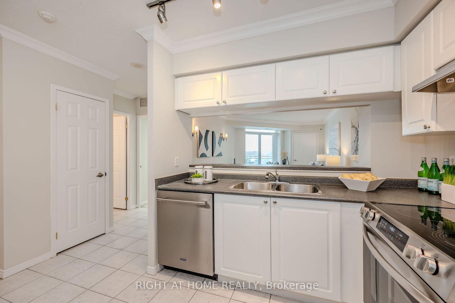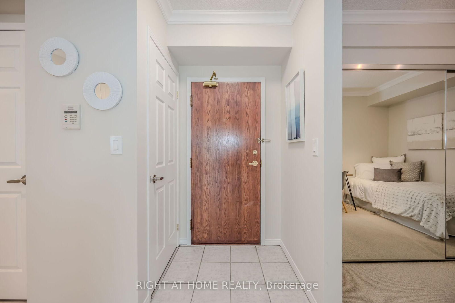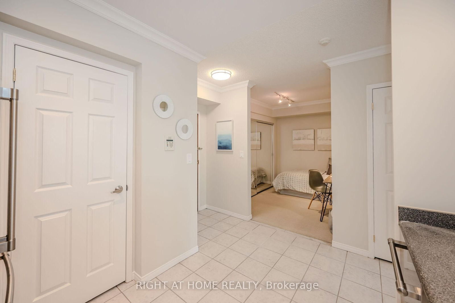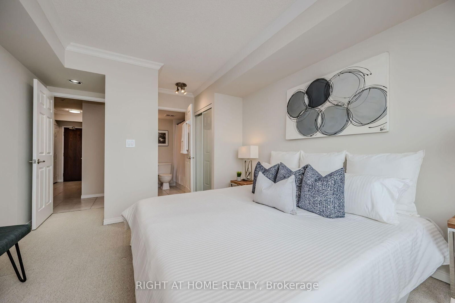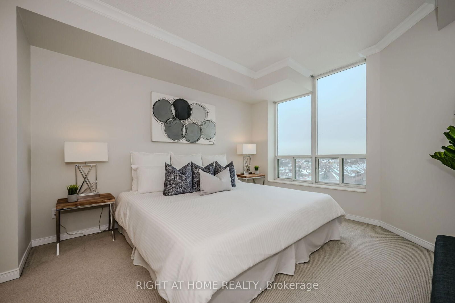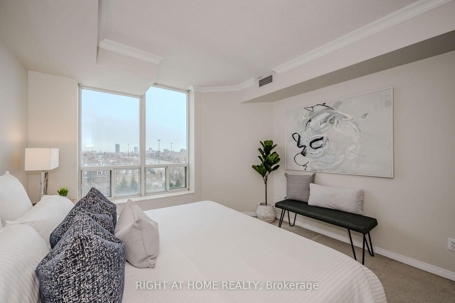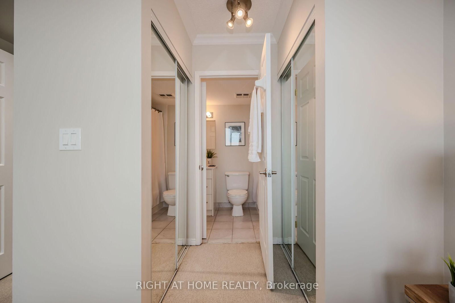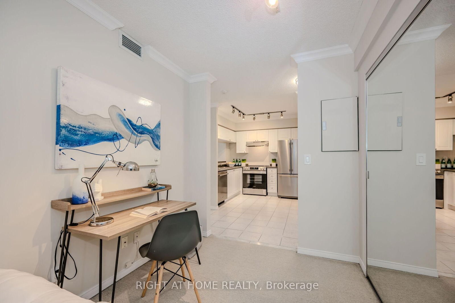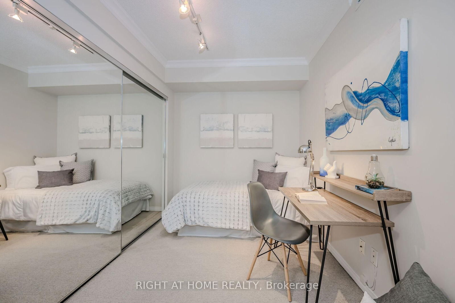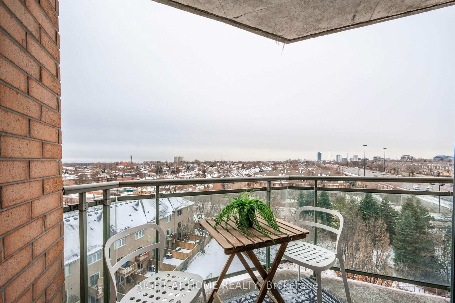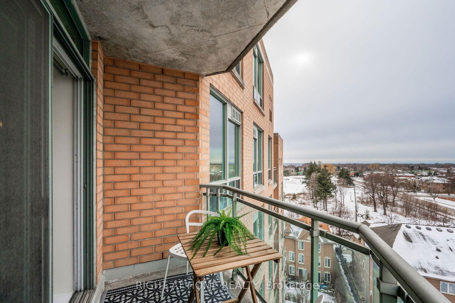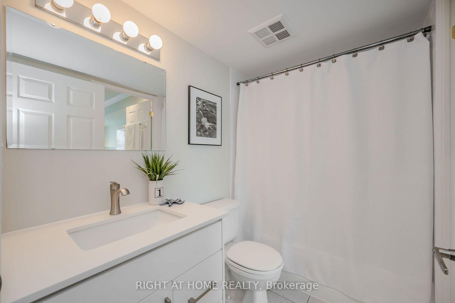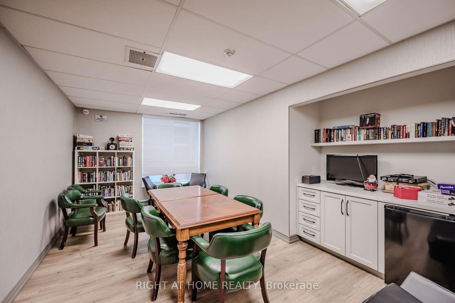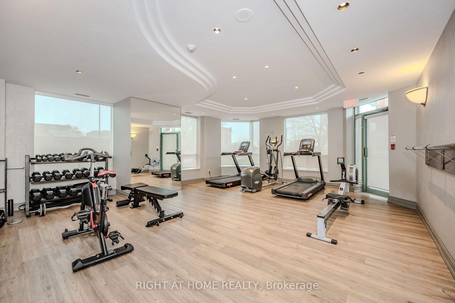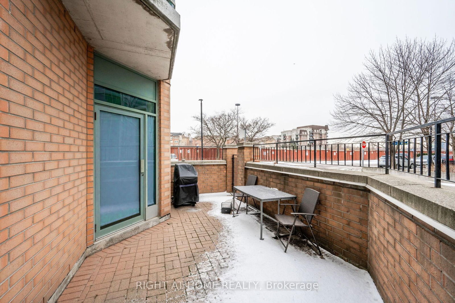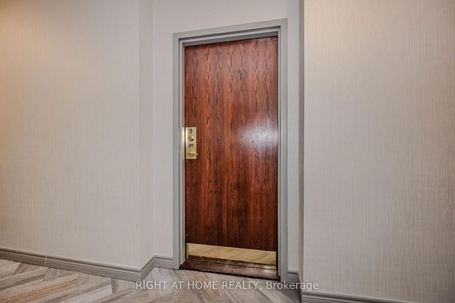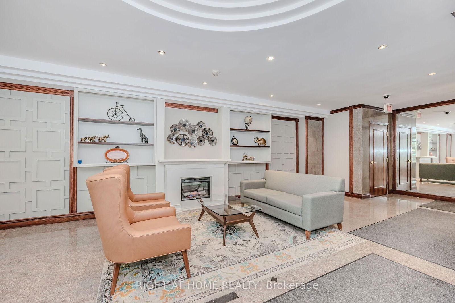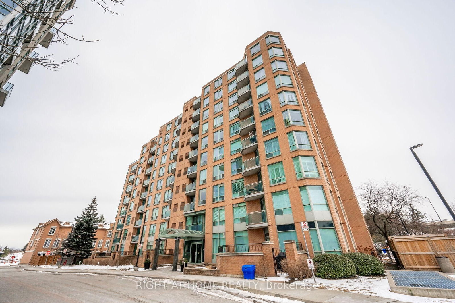Listing History
Unit Highlights
Property Type:
Condo
Maintenance Fees:
$787/mth
Taxes:
$1,989 (2024)
Cost Per Sqft:
$678/sqft
Outdoor Space:
Balcony
Locker:
Owned
Exposure:
South West
Possession Date:
To Be Determined
Amenities
About this Listing
You will love coming home to this bright and spacious 780 sq ft one-bedroom + den condo in this boutique building in a family-friendly neighbourhood. Why settle for a postage stamp-sized apartment in a tower when you can have a spacious home with functional design, ample storage, and easy everyday living? ~ The versatile den is a separate room, it has a double-wide closet and is large enough to serve as a second bedroom, or a functional work-from-home office. ~ You'll be inspired to cook up a storm in the sparkling, well-equipped kitchen featuring new and upgraded appliances, ample storage, a built-in pantry, and a breakfast bar perfect for casual dining and hanging out. ~ Relax or entertain in the welcoming open-concept living and dining space, featuring hardwood flooring and flooded with natural light. ~ When it's time for some fresh air, step out to your private balcony and savour the sunny south and west exposure, a glimpse of the lake, and vibrant sunsets. ~ Love your King-size bed? The primary bedroom comfortably fits a king-size bed - a rare find in condo living - and has his & her closets and ensuite bathroom. ~ Set in a quiet, mid-rise, well-managed building within a gated community, this home offers a retreat from the typical, busy high-rise atmosphere. Enjoy the building's private park, play area, and dog run, or take advantage of the 12-acre Grand Avenue Park across the street, featuring trails, playgrounds, and an off-leash dog area. ~ Just steps from the lakeshore, enjoy exceptional waterfront experiences, take a leisurely stroll along the water, bike scenic trails, or skip stones while soaking in the views. You're also close to great shopping, dining, and entertainment, and minutes from the GO Train, TTC, highways, airport, and downtown. Parking and locker included.
ExtrasMaytag stainless steel french-door fridge, Nutone hoodfan, new Fridgaire stainless steel glasstop range, Maytag stainless steel built-in dishwasher; LG stacked washer and dryer; all electric light fixtures, all window coverings.
right at home realtyMLS® #W11998707
Fees & Utilities
Maintenance Fees
Utility Type
Air Conditioning
Heat Source
Heating
Room Dimensions
Foyer
Tile Floor, Closet
Living
Combined with Dining, Open Concept, Walkout To Balcony
Dining
Combined with Living, hardwood floor, Open Concept
Kitchen
Breakfast Bar, Pantry, Tile Floor
Primary
His/Hers Closets, Semi Ensuite, Large Window
Den
Separate Room, Double Closet, Carpet
Bathroom
Updated, 4 Piece Bath, Semi Ensuite
Similar Listings
Explore Mimico
Commute Calculator
Demographics
Based on the dissemination area as defined by Statistics Canada. A dissemination area contains, on average, approximately 200 – 400 households.
Building Trends At The Legend at Mystic Pointe Condos
Days on Strata
List vs Selling Price
Offer Competition
Turnover of Units
Property Value
Price Ranking
Sold Units
Rented Units
Best Value Rank
Appreciation Rank
Rental Yield
High Demand
Market Insights
Transaction Insights at The Legend at Mystic Pointe Condos
| 1 Bed | 1 Bed + Den | 2 Bed | 2 Bed + Den | 3 Bed | |
|---|---|---|---|---|---|
| Price Range | $530,000 | $530,000 - $535,000 | $579,000 | $665,000 | No Data |
| Avg. Cost Per Sqft | $580 | $643 | $536 | $669 | No Data |
| Price Range | $2,400 | No Data | $2,800 - $2,950 | No Data | No Data |
| Avg. Wait for Unit Availability | 326 Days | 302 Days | 107 Days | 258 Days | No Data |
| Avg. Wait for Unit Availability | 638 Days | 568 Days | 319 Days | No Data | No Data |
| Ratio of Units in Building | 9% | 18% | 58% | 15% | 2% |
Market Inventory
Total number of units listed and sold in Mimico
