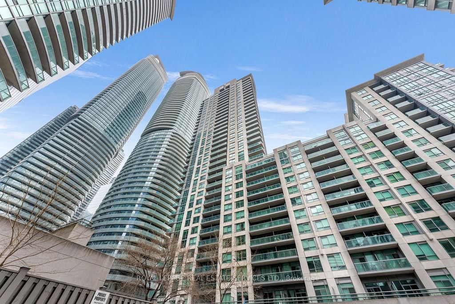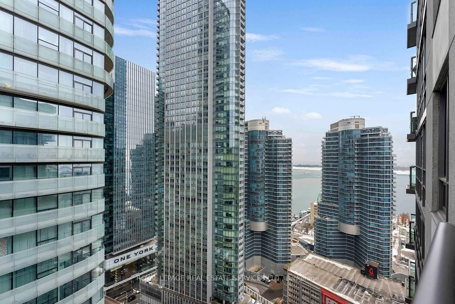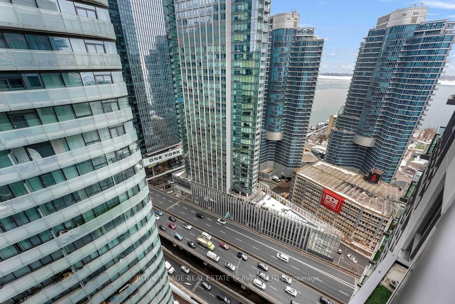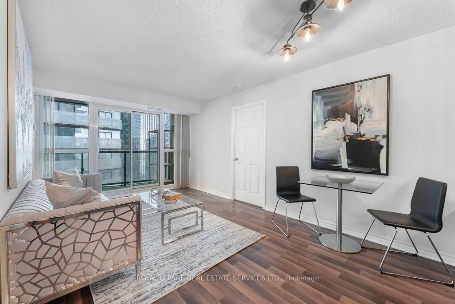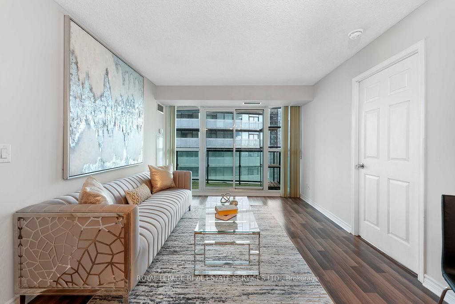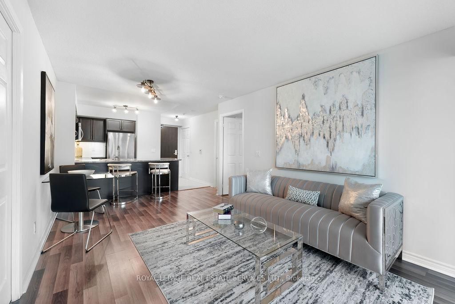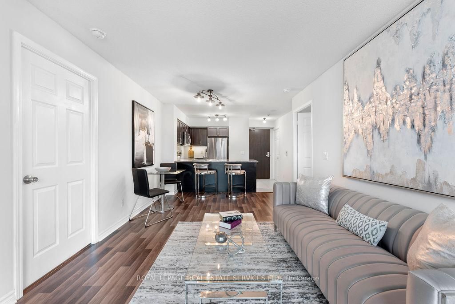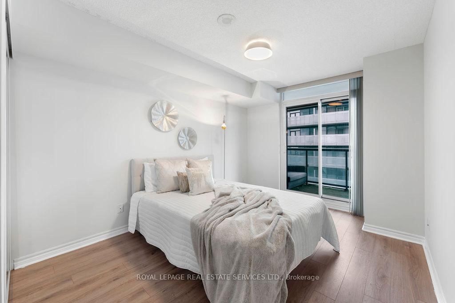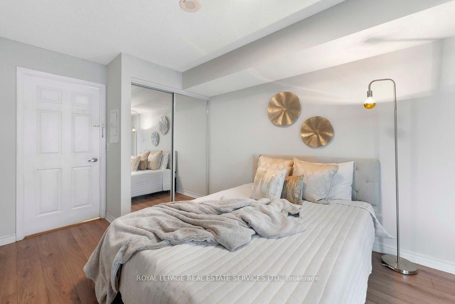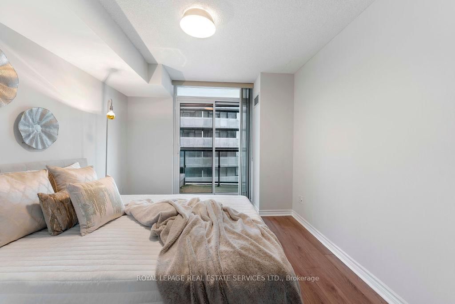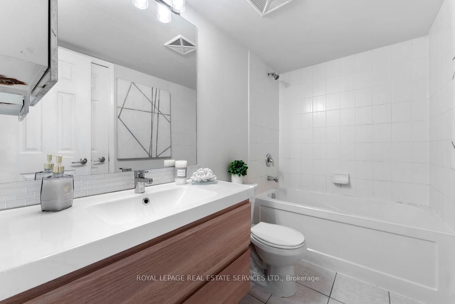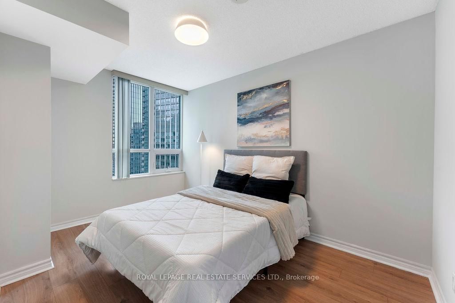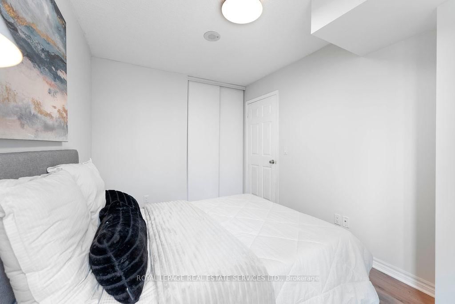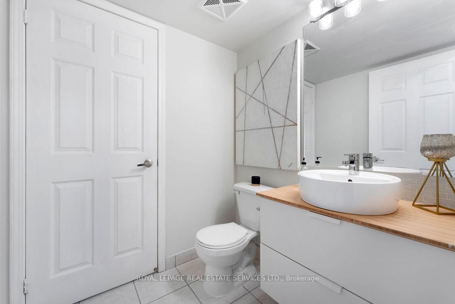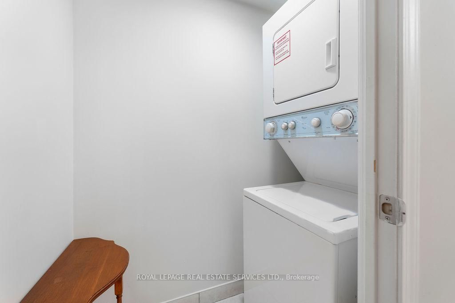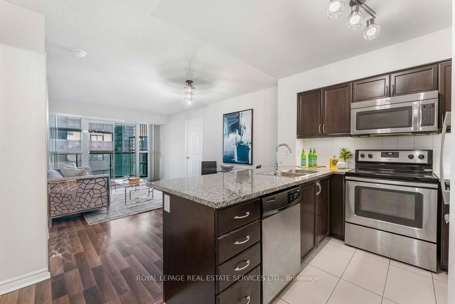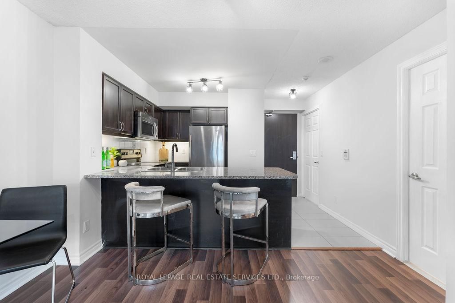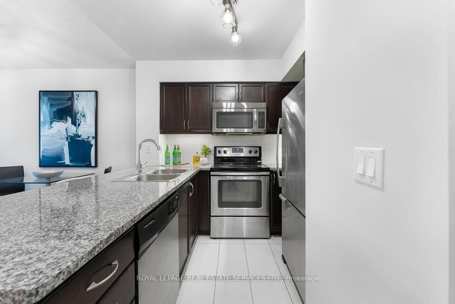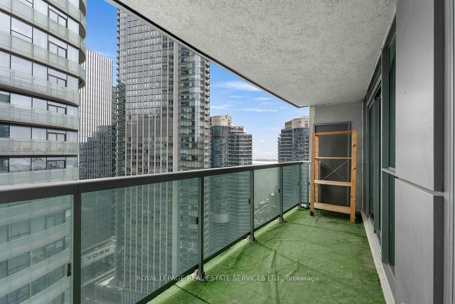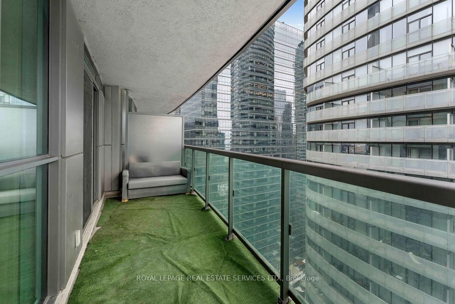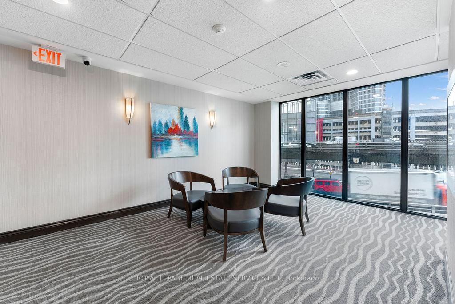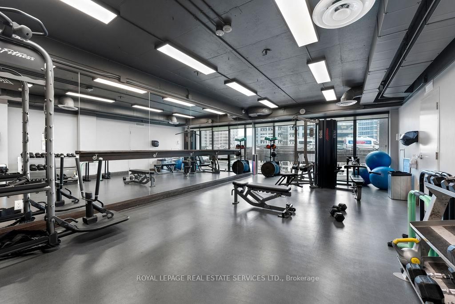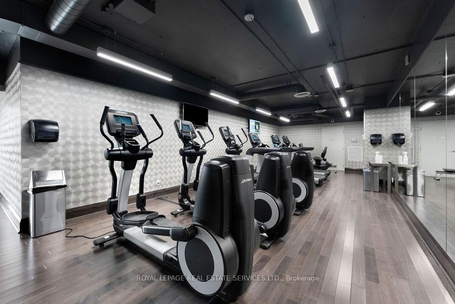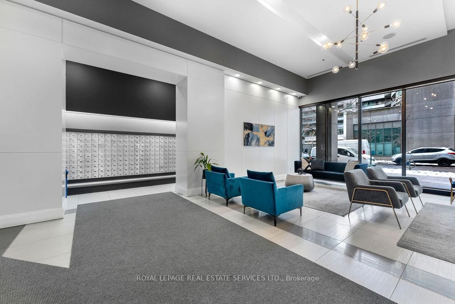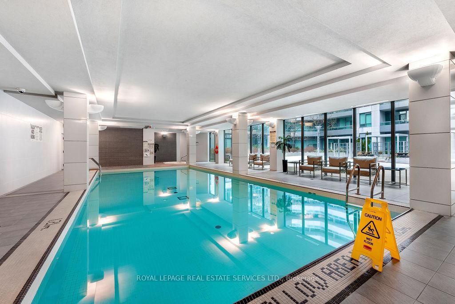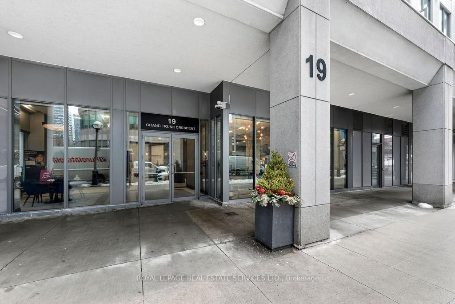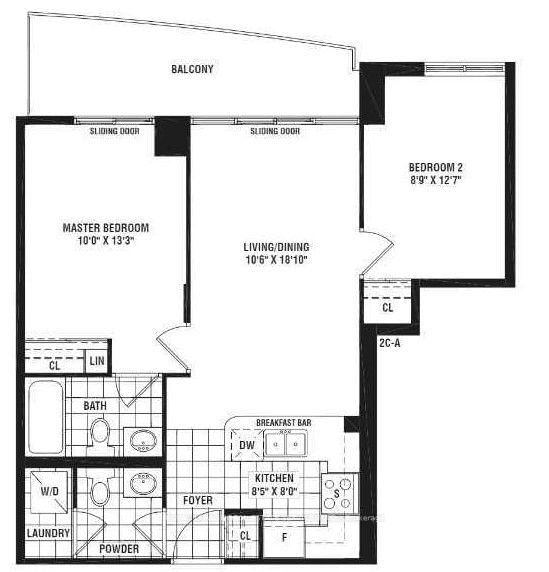Listing History
Unit Highlights
Property Type:
Condo
Maintenance Fees:
$626/mth
Taxes:
$3,255 (2024)
Cost Per Sqft:
$1,067/sqft
Outdoor Space:
Balcony
Locker:
Owned
Exposure:
East
Possession Date:
May 5, 2025
Amenities
About this Listing
Experience elevated living in this upgraded high-floor (2nd from Penthouse) unit, featuring a practical split-bedroom layout with the living room centrally positioned between two bedrooms for added privacy. Enjoy a spacious open balcony with access from both the living room and primary bedroom, offering stunning partial views of Lake Ontario and the city skyline through floor-to-ceiling windows.Located in the heart of downtown Toronto, right across from the CN Tower, Rogers Centre, and Scotiabank Arena, this residence provides seamless access to the PATH system and is just steps from the Financial District, Toronto Harbourfront, top-rated restaurants, and a quick hop to the Gardiner Expressway.This building is known for its top-tier condo management, 4 elevators with floor level access security running from P4 to Penthouse, with most units being owner-occupied, ensuring a well-maintained and community-oriented living environment.This well-maintained unit is freshly painted throughout and includes a renovated bathroom (2017) and an additional door in the living room for direct ensuite access to the primary bedrooms washroom.Enjoy premium five-star amenities, including an indoor swimming pool, conference room, billiards room, ping-pong room, sauna, gym, guest suites, library, theater, party room, basketball court, barbecue garden, and more - all with one of the lowest maintenance fees in the downtown core, covering water, heat, and AC.
royal lepage real estate services ltd.MLS® #C11992743
Fees & Utilities
Maintenance Fees
Utility Type
Air Conditioning
Heat Source
Heating
Room Dimensions
Living
Combined with Dining, Walkout To Balcony, Laminate
Dining
Combined with Living, Laminate
Kitchen
Granite Counter, Ceramic Floor, Stainless Steel Appliances
Primary
4 Piece Bath, Mirrored Closet, Laminate
2nd Bedroom
Window, Laminate, Closet
Bathroom
combined with primary, Combined with Living, 4 Piece Ensuite
Bathroom
2 Piece Bath, Combined with Laundry
Similar Listings
Explore CityPlace
Commute Calculator
Demographics
Based on the dissemination area as defined by Statistics Canada. A dissemination area contains, on average, approximately 200 – 400 households.
Building Trends At Infinity III Condos
Days on Strata
List vs Selling Price
Offer Competition
Turnover of Units
Property Value
Price Ranking
Sold Units
Rented Units
Best Value Rank
Appreciation Rank
Rental Yield
High Demand
Market Insights
Transaction Insights at Infinity III Condos
| 1 Bed | 1 Bed + Den | 2 Bed | 2 Bed + Den | |
|---|---|---|---|---|
| Price Range | $515,000 | $590,000 - $755,000 | $832,000 - $889,000 | $1,155,000 |
| Avg. Cost Per Sqft | $896 | $1,006 | $944 | $1,126 |
| Price Range | $2,300 - $2,650 | $2,300 - $2,900 | $2,800 - $4,800 | No Data |
| Avg. Wait for Unit Availability | 307 Days | 33 Days | 35 Days | 650 Days |
| Avg. Wait for Unit Availability | 49 Days | 14 Days | 15 Days | 587 Days |
| Ratio of Units in Building | 12% | 46% | 43% | 2% |
Market Inventory
Total number of units listed and sold in CityPlace
