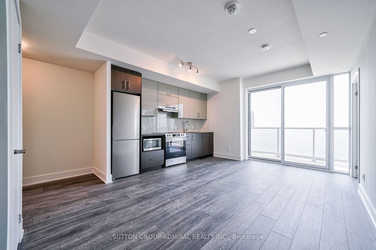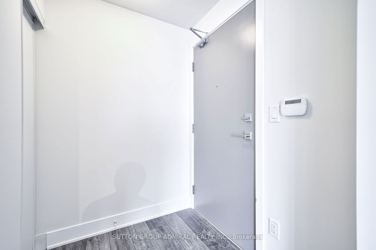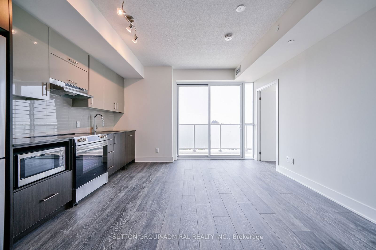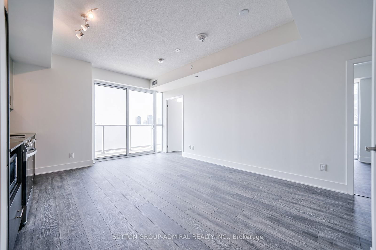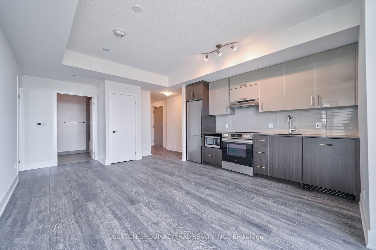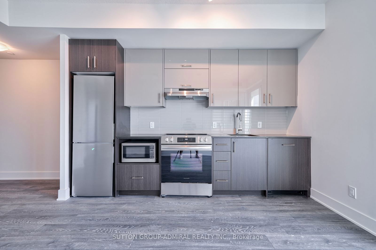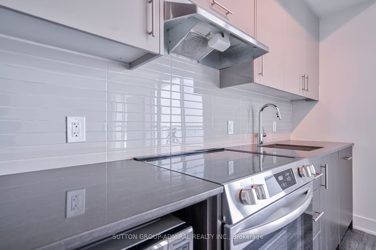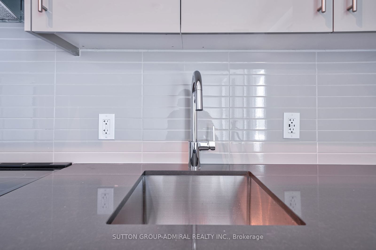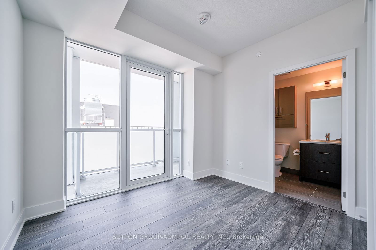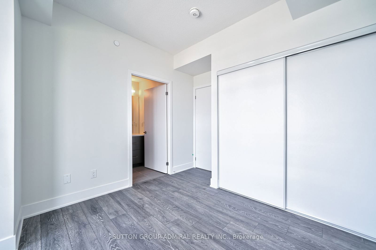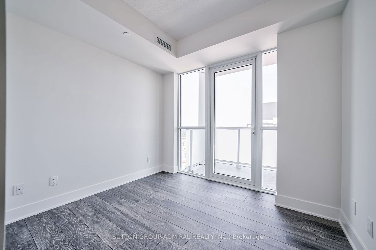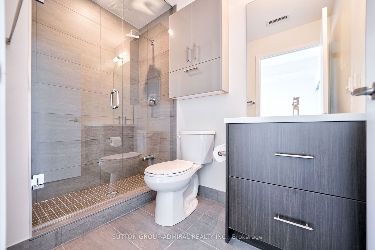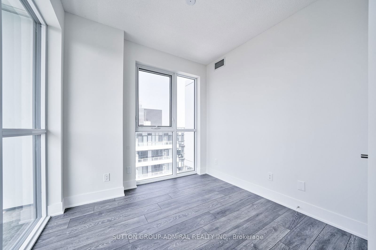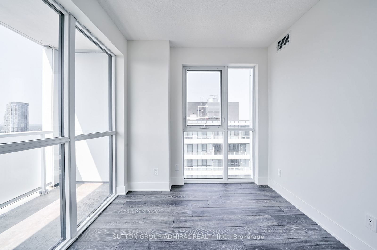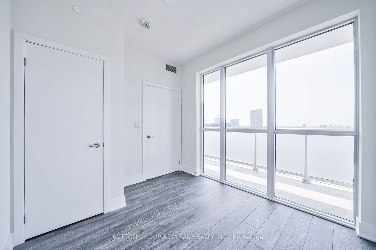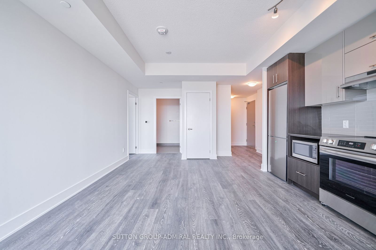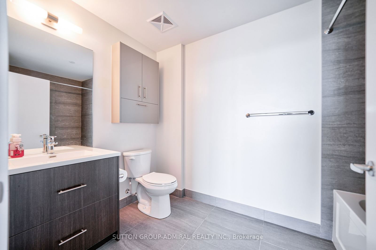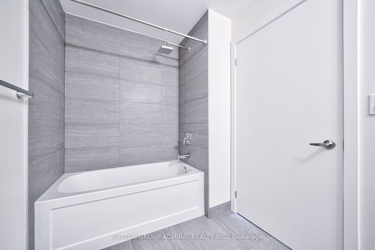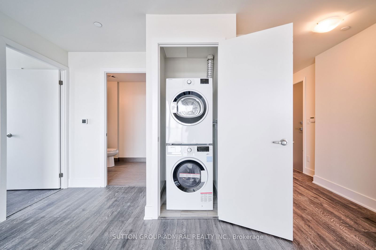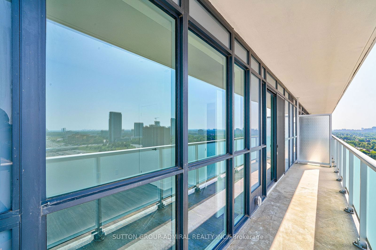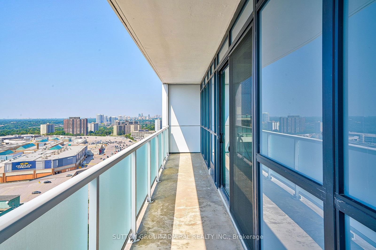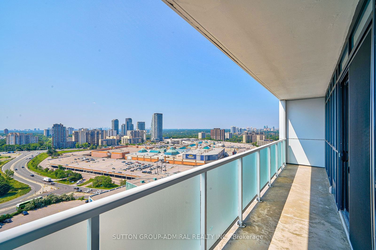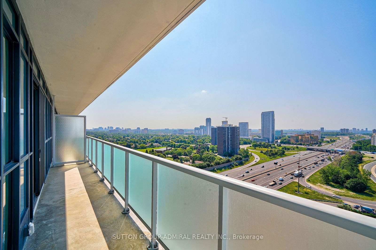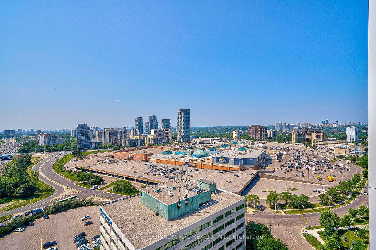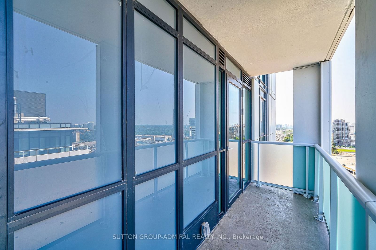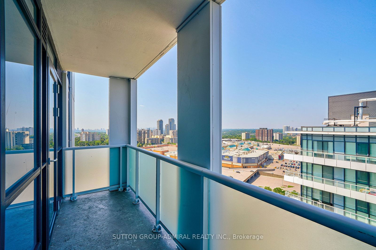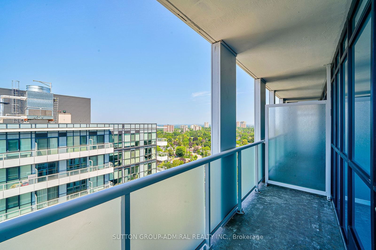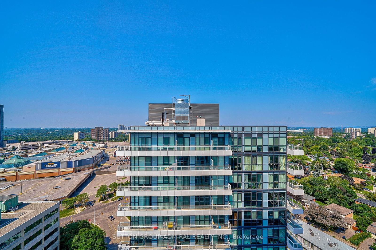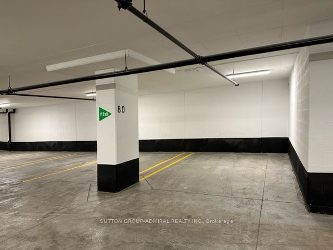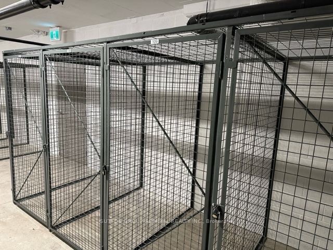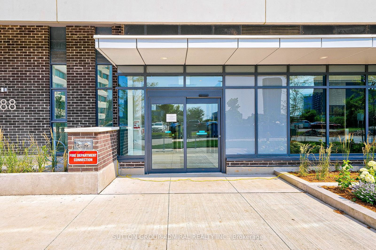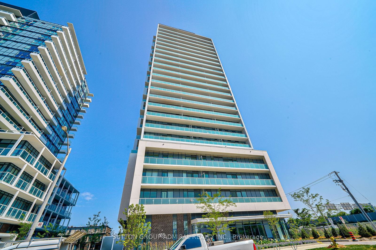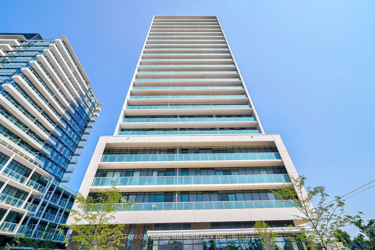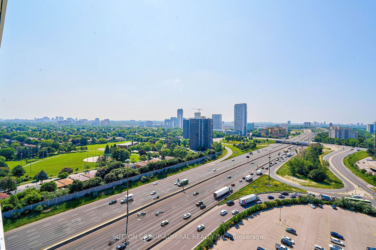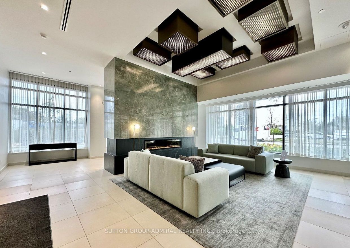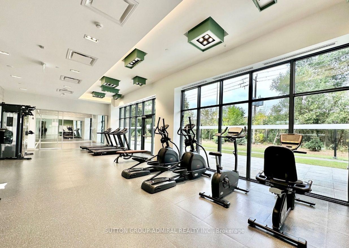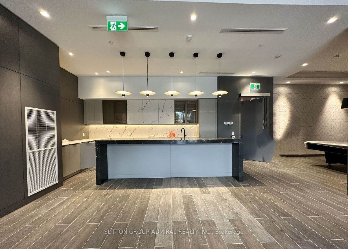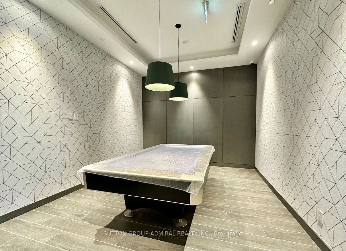2115 - 188 Fairview Mall Dr
Listing History
Unit Highlights
Property Type:
Condo
Possession Date:
February 18, 2025
Lease Term:
1 Year
Utilities Included:
No
Outdoor Space:
Balcony
Furnished:
No
Exposure:
South West
Locker:
Owned
Laundry:
Main
Amenities
About this Listing
Rare Find Spacious 2Bed Sweet Home With Unobstructed High Floor View & Double Balcony! Only 1 Year New! Like New With Fresh Paint! 2 Bathrooms! Move In Any Time! South And West View With Floor To Ceiling Windows Bring In Plenty Of Sun! 9 FT Ceiling With Ideal Layout! Modern Open Concept Kitchen With Quartz Counter, Backsplash And Built-In Stainless Steel Appliances! Bloomberg Washer And Dryer! Primary Bedroom Has Private Balcony And 4 Piece Ensuite Bathroom! Huge Common Bathroom For Family And Guests! One Owned Locker And One Parking Underground! **EXTRAS** Convenient Location With Subway, Shopping Mall, Public Library, T&T Supermarket At Footsteps!
ExtrasFridge, Stove, Dishwasher, Range Hood, Microwave, Stacked Washer & Dryer. All Lighting Fixtures.
sutton group-admiral realty inc.MLS® #C11973490
Fees & Utilities
Utilities Included
Utility Type
Air Conditioning
Heat Source
Heating
Room Dimensions
Living
Laminate, Windows Floor to Ceiling, Walkout To Balcony
Dining
Laminate, Open Concept, Combined with Living
Kitchen
Quartz Counter, Backsplash, Laminate
Primary
Laminate, Windows Floor to Ceiling, Walkout To Balcony
2nd Bedroom
Laminate, Windows Floor to Ceiling, Large Closet
Similar Listings
Explore Don Valley Village
Commute Calculator
Demographics
Based on the dissemination area as defined by Statistics Canada. A dissemination area contains, on average, approximately 200 – 400 households.
Building Trends At Verdé Condos
Days on Strata
List vs Selling Price
Or in other words, the
Offer Competition
Turnover of Units
Property Value
Price Ranking
Sold Units
Rented Units
Best Value Rank
Appreciation Rank
Rental Yield
High Demand
Market Insights
Transaction Insights at Verdé Condos
| Studio | 1 Bed | 1 Bed + Den | 2 Bed | 2 Bed + Den | 3 Bed | 3 Bed + Den | |
|---|---|---|---|---|---|---|---|
| Price Range | $351,000 - $415,000 | No Data | $510,000 - $643,000 | No Data | $795,000 | No Data | No Data |
| Avg. Cost Per Sqft | $1,012 | No Data | $915 | No Data | $744 | No Data | No Data |
| Price Range | $1,850 - $2,150 | $2,000 - $2,500 | $2,100 - $2,750 | $2,400 - $3,100 | $2,900 - $3,500 | $3,800 | $3,500 - $4,300 |
| Avg. Wait for Unit Availability | 61 Days | 52 Days | 101 Days | No Data | 337 Days | No Data | No Data |
| Avg. Wait for Unit Availability | 20 Days | 13 Days | 6 Days | 10 Days | 65 Days | No Data | 89 Days |
| Ratio of Units in Building | 10% | 18% | 45% | 22% | 4% | 1% | 2% |
Market Inventory
Total number of units listed and leased in Don Valley Village
