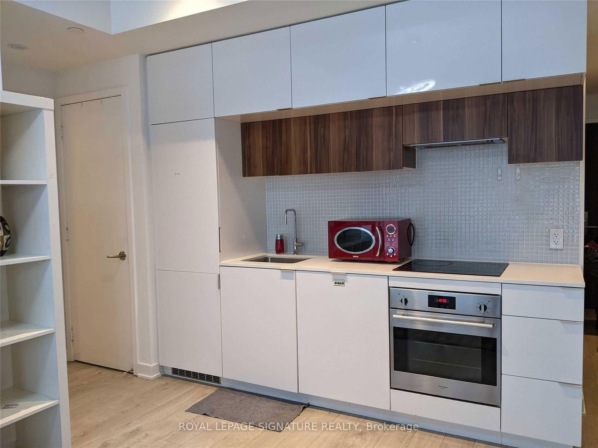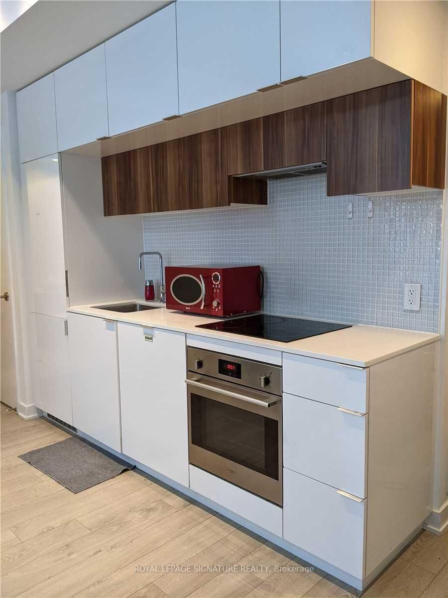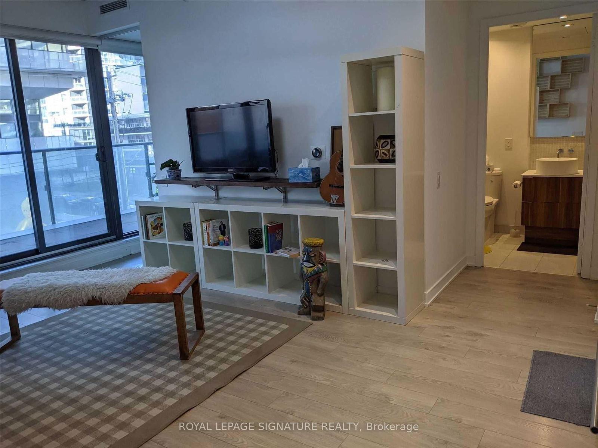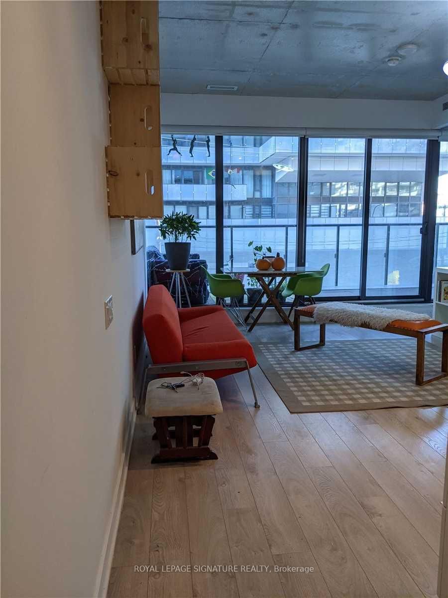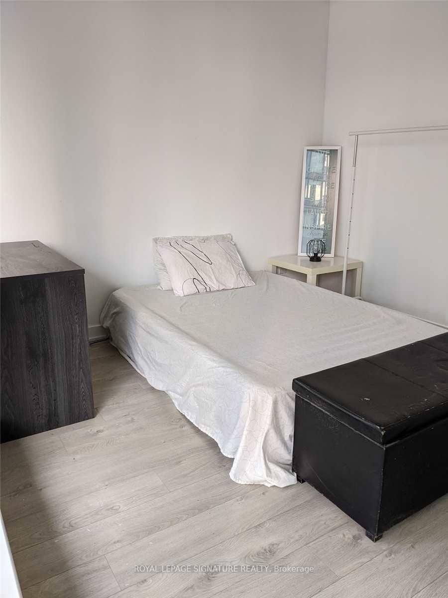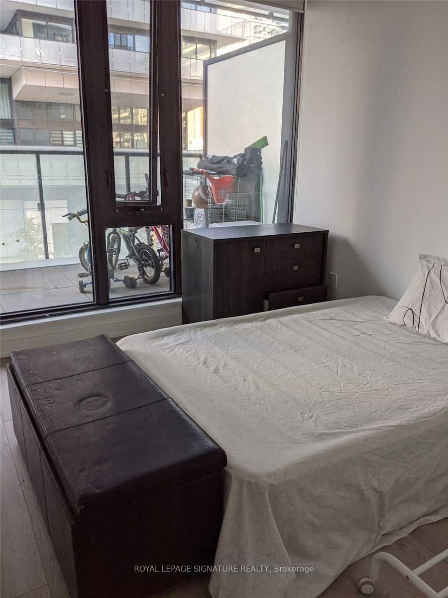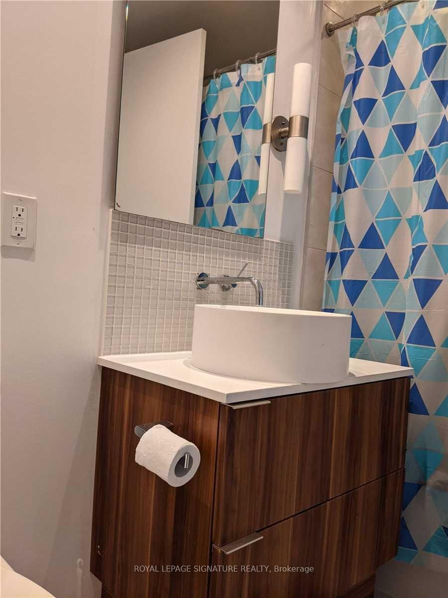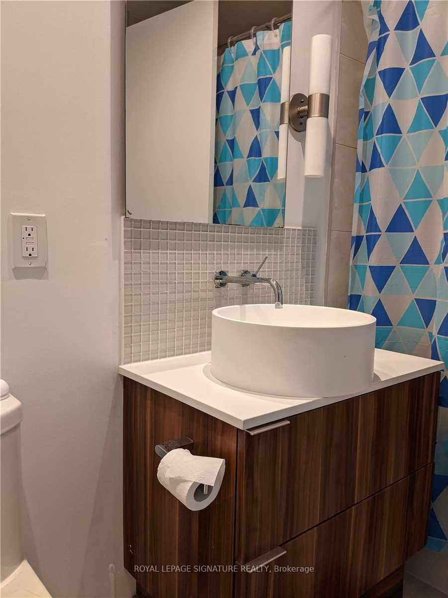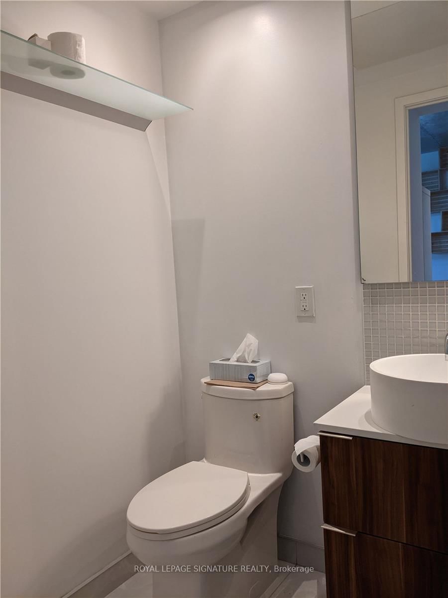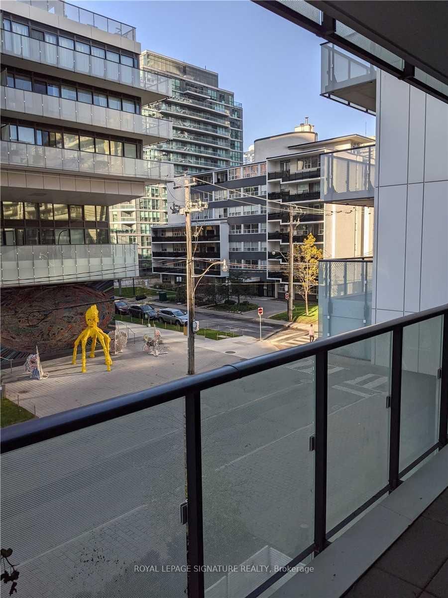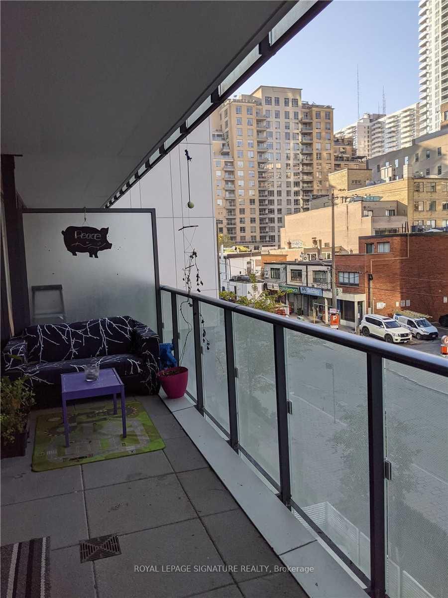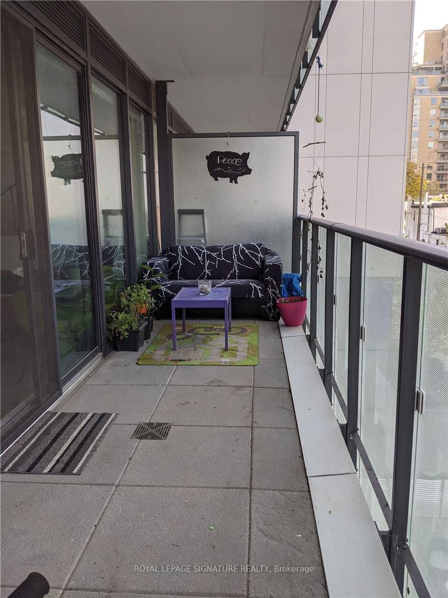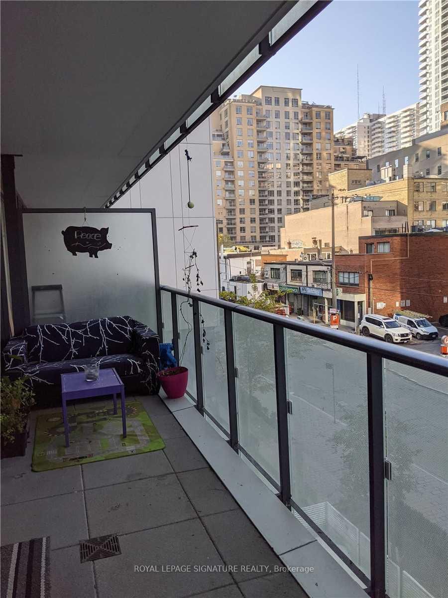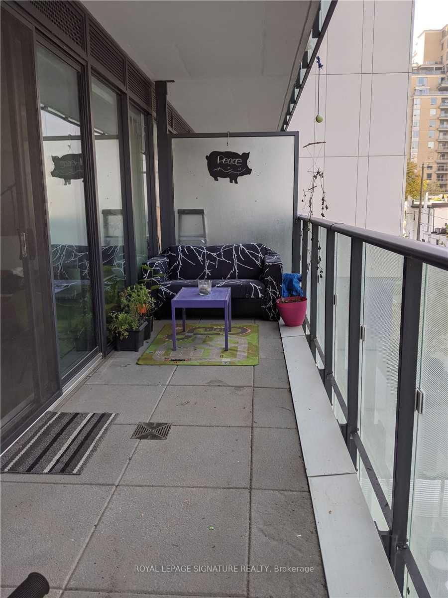201 - 185 Roehampton Ave
Listing History
Unit Highlights
Property Type:
Condo
Maintenance Fees:
$474/mth
Taxes:
$2,353 (2024)
Cost Per Sqft:
$985/sqft
Outdoor Space:
Terrace
Locker:
Owned
Exposure:
West
Possession Date:
To Be Determined
Amenities
About this Listing
Welcome to this charming 1 bedroom unit located in the heart of Yonge and Eglinton, offering unparalleled convenience and lifestyle amenities. Short walk to Eglinton Subway Station and Bus Stops, an array of restaurants, bars, and shopping options and Yonge Eglinton Centre. The future Crosstown LRT will further enhance connectivity in and out of the city. Amenities include: Concierge Service, Yoga Studio, Gym, Party Room, Media/Entertainment Room: Located on the 7th floor, offering a communal space to unwind, Rooftop Outdoor Pool, Sauna, BBQ Grill & Fire Pit: Ideal for outdoor gatherings and barbecues. This unit is perfect for those seeking a vibrant urban lifestyle with everything you need at your doorstep. Don't miss this opportunity to live in one of Toronto's most desirable neighbourhoods. Current Tenant pays $2,357/month + utilities, willing to stay or can go with notice.
ExtrasAll electrical light fixtures and window coverings. Medicine Cabinet in the bathroom and Coat hooks in the foyer.
royal lepage signature realtyMLS® #C12006312
Fees & Utilities
Maintenance Fees
Utility Type
Air Conditioning
Heat Source
Heating
Room Dimensions
Living
Combined with Kitchen
Dining
Combined with Living
Kitchen
Built-in Dishwasher, Combined with Living
Bedroom
Closet
Bathroom
4 Piece Bath, Backsplash
Similar Listings
Explore Mount Pleasant West
Commute Calculator
Demographics
Based on the dissemination area as defined by Statistics Canada. A dissemination area contains, on average, approximately 200 – 400 households.
Building Trends At 155 Redpath Condos
Days on Strata
List vs Selling Price
Offer Competition
Turnover of Units
Property Value
Price Ranking
Sold Units
Rented Units
Best Value Rank
Appreciation Rank
Rental Yield
High Demand
Market Insights
Transaction Insights at 155 Redpath Condos
| Studio | 1 Bed | 1 Bed + Den | 2 Bed | 2 Bed + Den | 3 Bed | 3 Bed + Den | |
|---|---|---|---|---|---|---|---|
| Price Range | $420,000 | $510,000 - $550,000 | $495,000 - $660,000 | $900,000 | No Data | No Data | No Data |
| Avg. Cost Per Sqft | $1,197 | $1,003 | $1,041 | $1,075 | No Data | No Data | No Data |
| Price Range | $1,850 - $2,100 | $2,150 - $2,550 | $2,100 - $2,700 | $2,750 - $3,650 | No Data | No Data | No Data |
| Avg. Wait for Unit Availability | 198 Days | 46 Days | 31 Days | 52 Days | 312 Days | No Data | 1631 Days |
| Avg. Wait for Unit Availability | 54 Days | 16 Days | 10 Days | 16 Days | 377 Days | No Data | No Data |
| Ratio of Units in Building | 7% | 27% | 40% | 26% | 2% | 1% | 1% |
Market Inventory
Total number of units listed and sold in Mount Pleasant West
