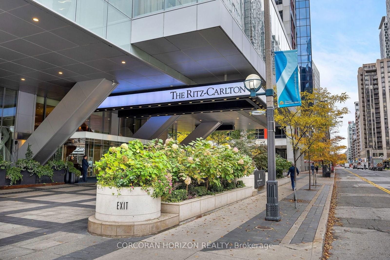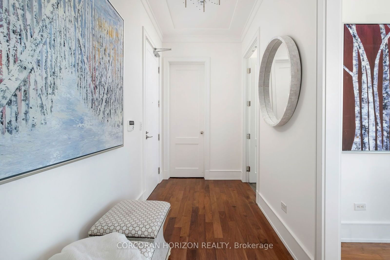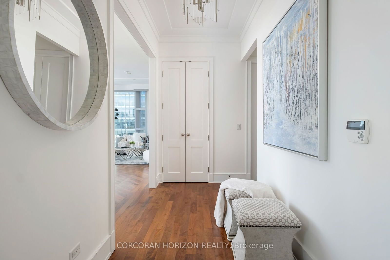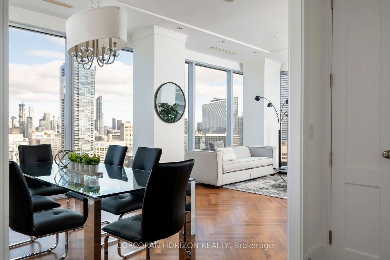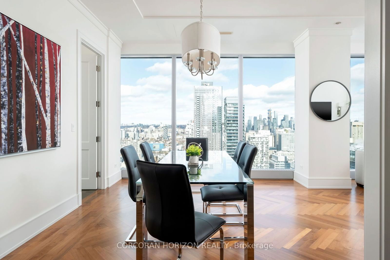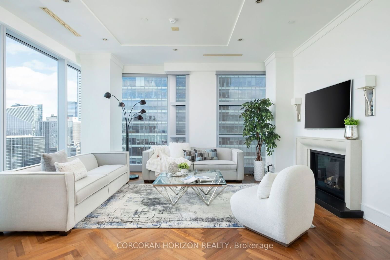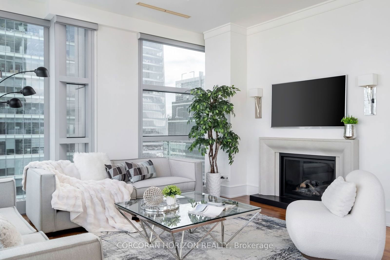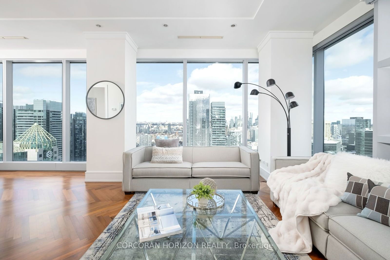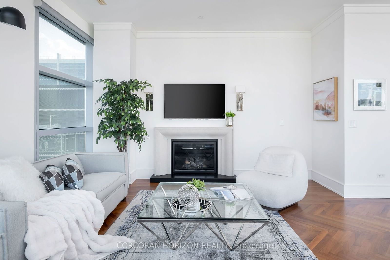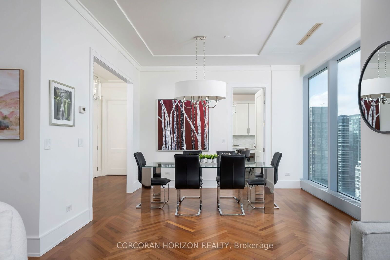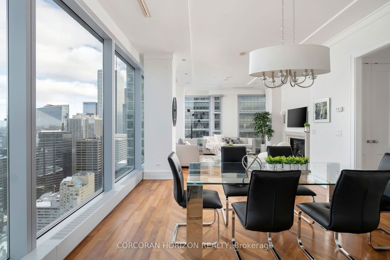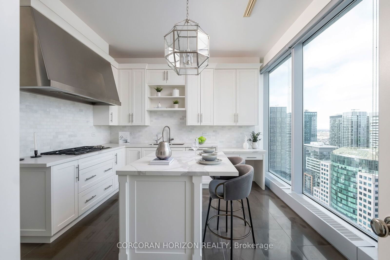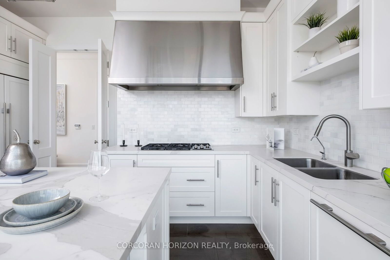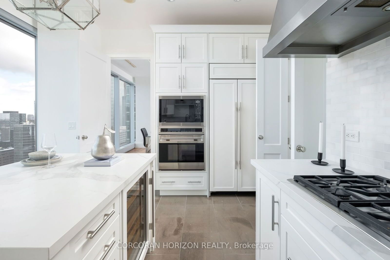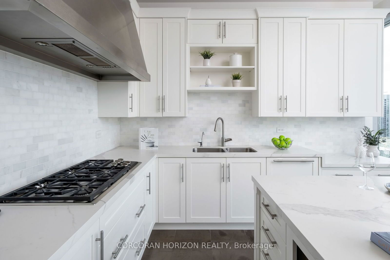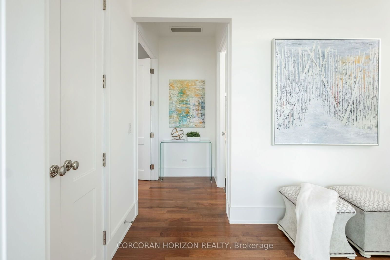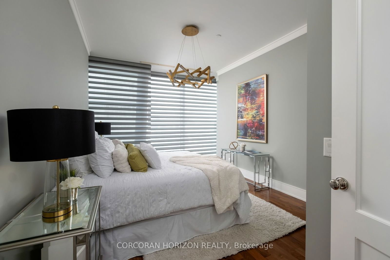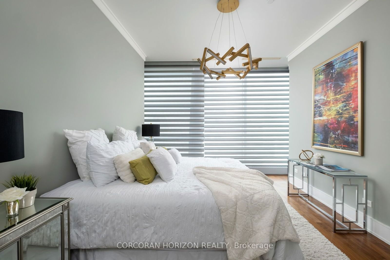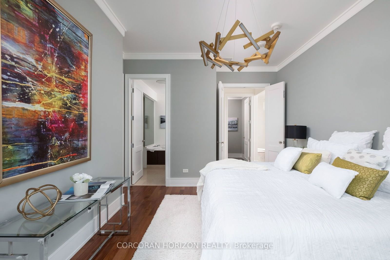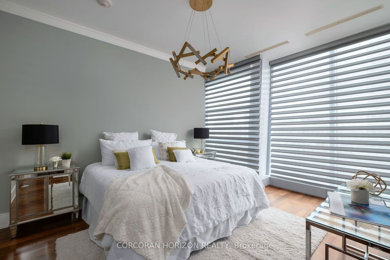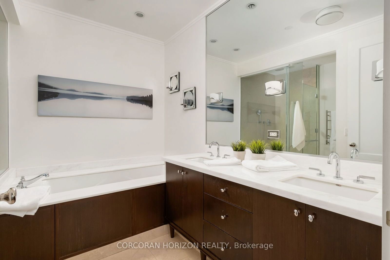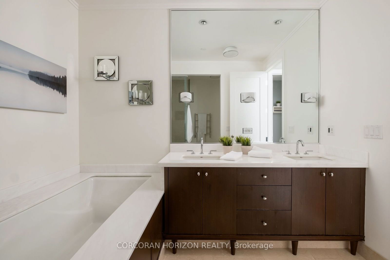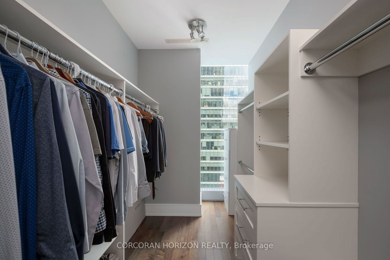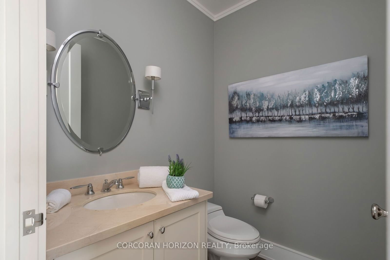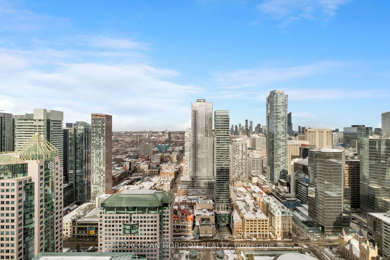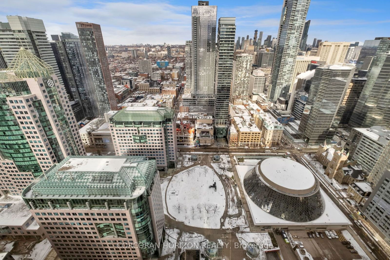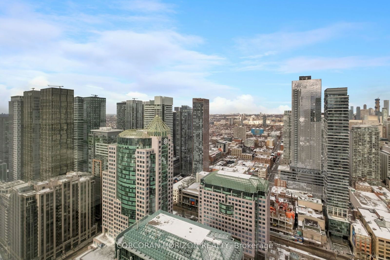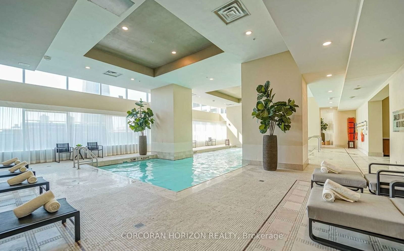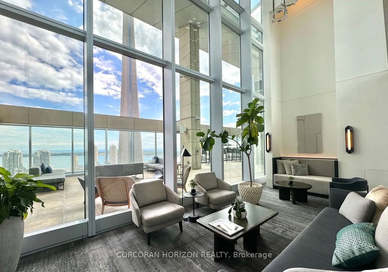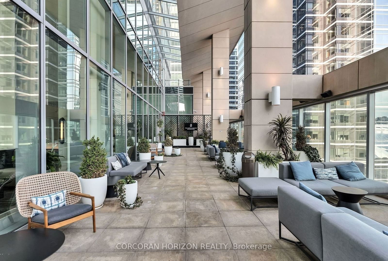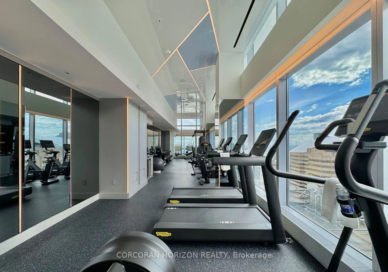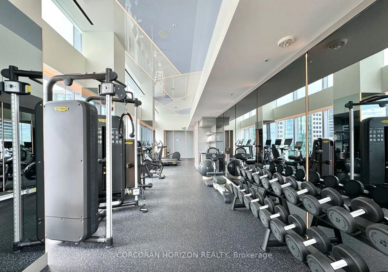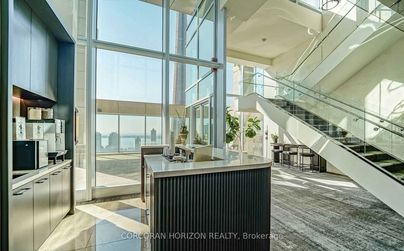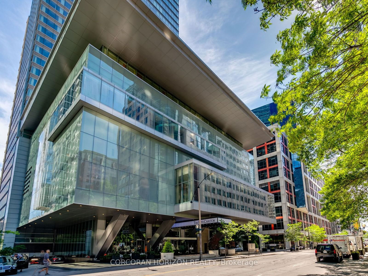Listing History
Unit Highlights
Property Type:
Condo
Maintenance Fees:
$2,219/mth
Taxes:
$8,591 (2024)
Cost Per Sqft:
$1,538/sqft
Outdoor Space:
None
Locker:
Owned
Exposure:
North East
Possession Date:
30 days/TBD
Laundry:
Ensuite
Amenities
About this Listing
Executive Suite at The Residences of The Ritz-Carlton - Luxury Redefined. Experience refined living in this executive suite at The Residences of The Ritz-Carlton, where elegance meets world-class service. Key Features: *Sophisticated Interiors *Marble and herringbone hardwood floors create a timeless ambiance. *Breathtaking Views: Floor-to-ceiling windows showcase stunning cityscapes. *Gourmet Kitchen: Wolf and Sub-Zero appliances, custom cabinetry, and premium finishes. *Tailored Comfort: Custom lighting, designer closets, and premium window coverings. *Cozy Elegance: Gas fireplace adds warmth and charm. *Spa-Like Retreat: Five-piece ensuite with a deep soaking tub, glass shower, and dual vanities. Five-Star Amenities: *24/7 Concierge, Doorman & Valet Effortless service at your fingertips. *Luxury Wellness & Leisure Fully equipped fitness centre, indoor pool, hot tub, steam room, sauna, and private spa rooms. *Exclusive Entertainment & Business Spaces Media/meeting rooms, party facilities, panoramic rooftop terraces, and a private theatre. *Guest Suites - Accommodate visitors in style. This residence offers unparalleled luxury, service, and urban sophistication. Schedule your private viewing today. **EXTRAS** Sub-Zero Fridge, Wolf Gas Stove & B/I Oven, S/S Hood Range, B/I Micro & B/I Wine Fridge, Miele D/W, Kitchen Island, F/L Washer & Dryer. All ELFs & Window Coverings Incl. Custom Closets. 2 Prking (Tandem) & 1 Locker. 5 Star Hotel Amenities
corcoran horizon realtyMLS® #C11949281
Fees & Utilities
Maintenance Fees
Utility Type
Air Conditioning
Heat Source
Heating
Room Dimensions
Living
hardwood floor, Combined with Living, Gas Fireplace
Dining
hardwood floor, Combined with Living, Open Concept
Kitchen
Marble Floor, Stainless Steel Appliances, Breakfast Bar
Primary
5 Piece Ensuite, Walk-in Closet, Large Window
Similar Listings
Explore King West
Commute Calculator
Demographics
Based on the dissemination area as defined by Statistics Canada. A dissemination area contains, on average, approximately 200 – 400 households.
Building Trends At Residences of The Ritz Carlton
Days on Strata
List vs Selling Price
Offer Competition
Turnover of Units
Property Value
Price Ranking
Sold Units
Rented Units
Best Value Rank
Appreciation Rank
Rental Yield
High Demand
Market Insights
Transaction Insights at Residences of The Ritz Carlton
| Studio | 1 Bed | 2 Bed | 2 Bed + Den | 3 Bed | 3 Bed + Den | |
|---|---|---|---|---|---|---|
| Price Range | No Data | $1,900,000 | $1,900,000 - $2,130,000 | No Data | No Data | No Data |
| Avg. Cost Per Sqft | No Data | $1,238 | $1,351 | No Data | No Data | No Data |
| Price Range | No Data | $6,800 - $8,000 | $7,000 - $15,000 | $16,000 - $22,500 | $28,000 | No Data |
| Avg. Wait for Unit Availability | No Data | 125 Days | 110 Days | 393 Days | 1215 Days | 312 Days |
| Avg. Wait for Unit Availability | No Data | 54 Days | 41 Days | 218 Days | No Data | 863 Days |
| Ratio of Units in Building | 1% | 32% | 48% | 10% | 4% | 6% |
Market Inventory
Total number of units listed and sold in King West
