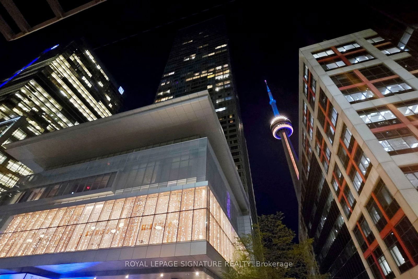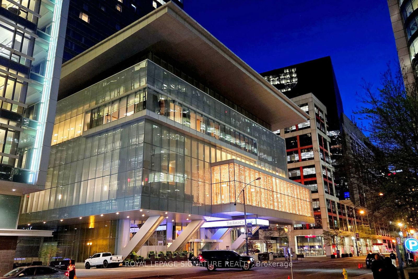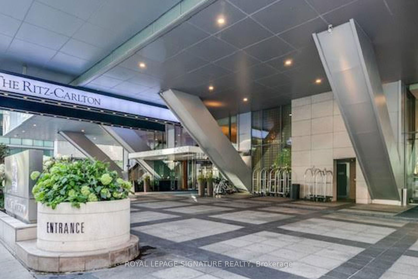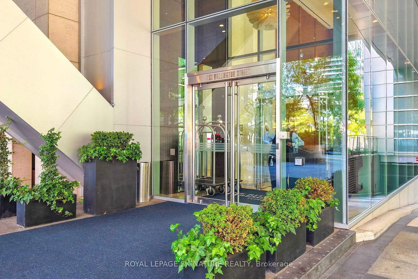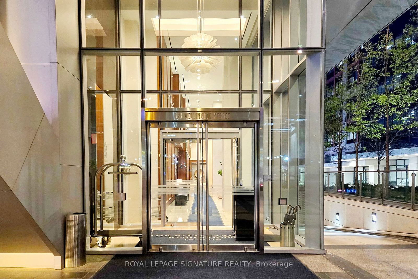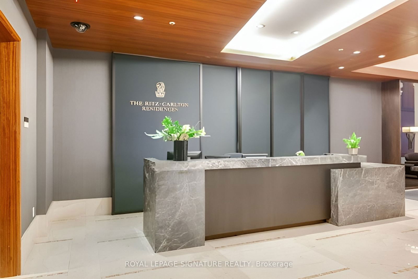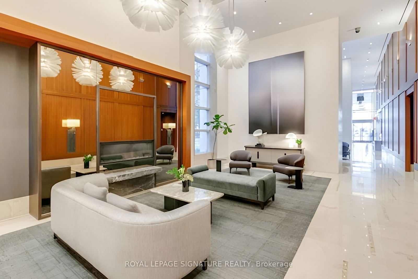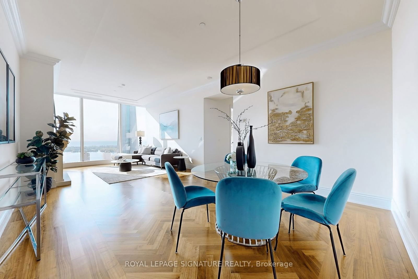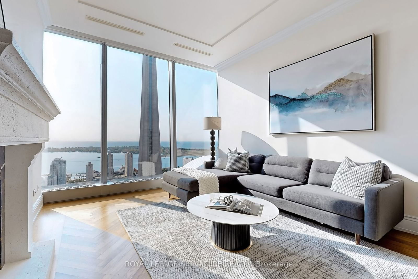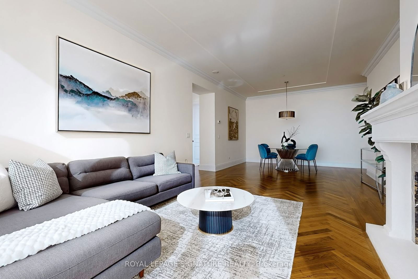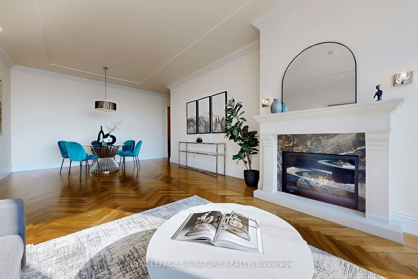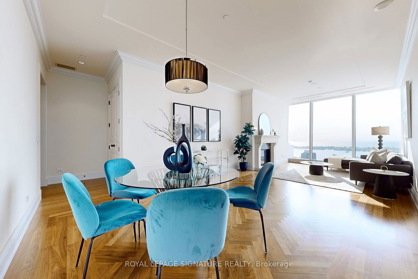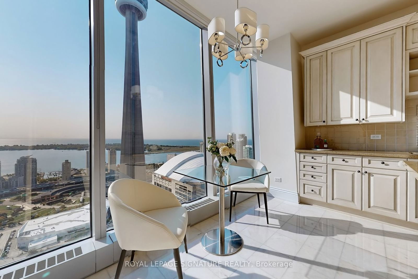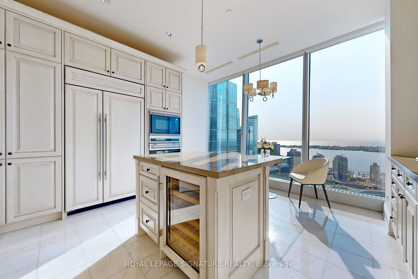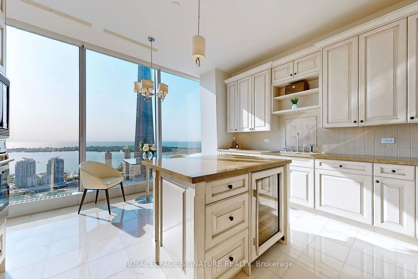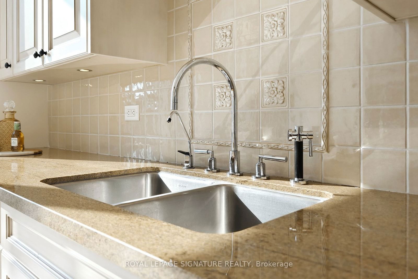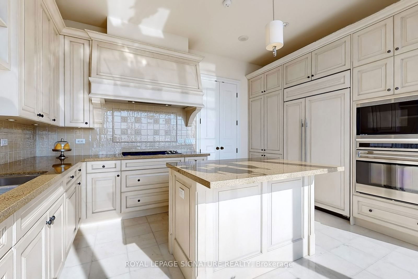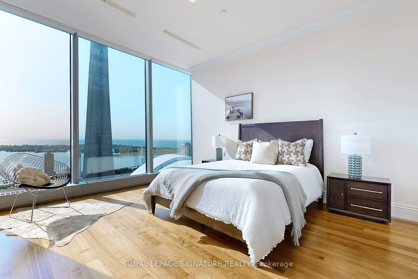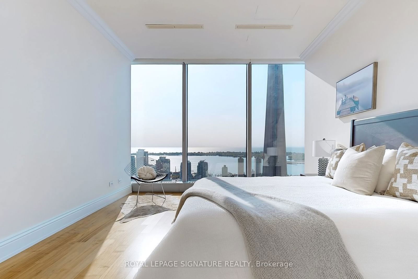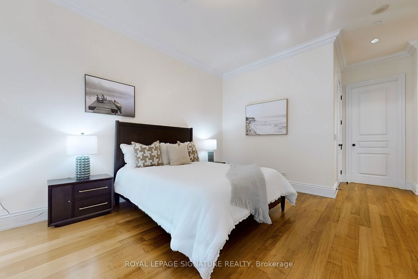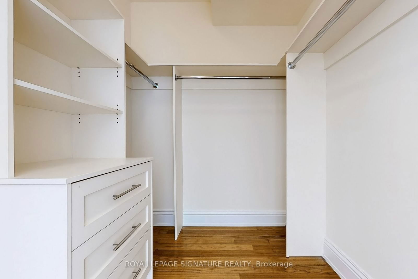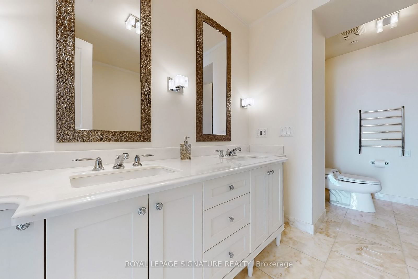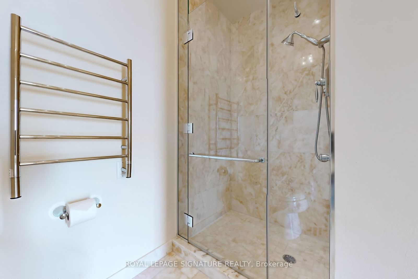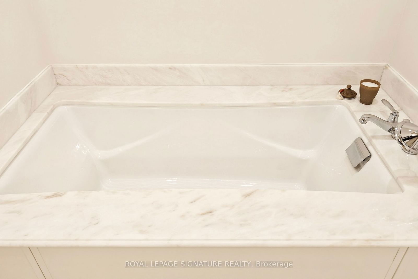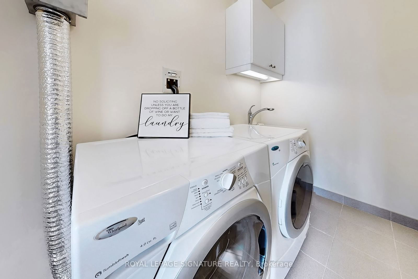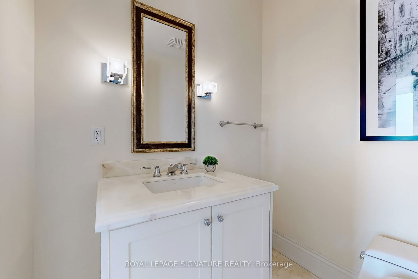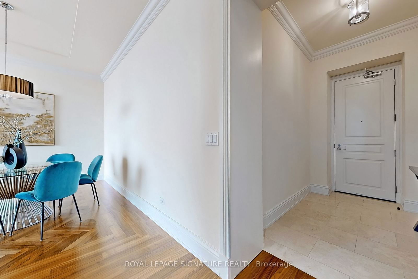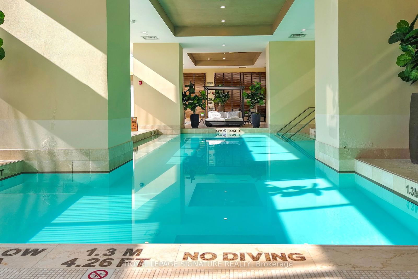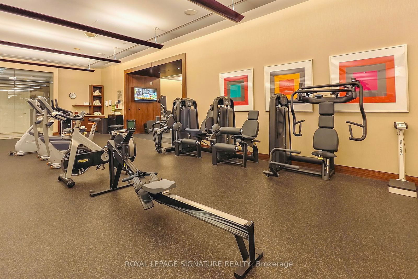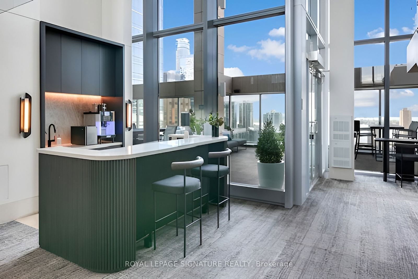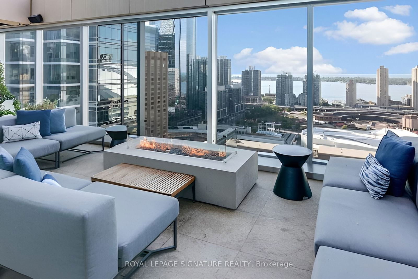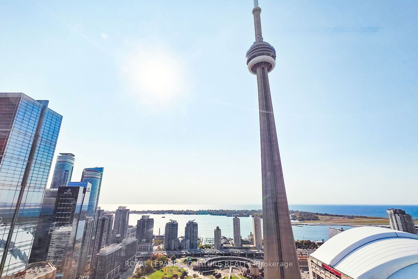Listing History
Unit Highlights
Property Type:
Condo
Maintenance Fees:
$2,251/mth
Taxes:
$8,541 (2024)
Cost Per Sqft:
$1,563/sqft
Outdoor Space:
None
Locker:
Owned
Exposure:
South
Possession Date:
Immediately/TBA
Laundry:
Ensuite
Amenities
About this Listing
The Residences at The Ritz-Carlton is second to none and this unit offers breathtaking South views of the CN Tower and the Waterfront. Located In The Heart Of Toronto's Financial, Entertainment And Theatre Districts this address offers an unparalleled lifestyle. The Exquisite 1 Bedroom Suite is Meticulously Designed with Approx 1,560 sq ft of Living Space. In Pristine Condition With Real Hardwood Herringbone Floors, Bright and Soaring 10ft Floor to Ceiling Windows. It features Designer Bellini Custom Kitchen Cabinetry With Sub-Zero, Wolf & Miele Appliances with A 5-Burner Gas Cooktop, Granite Counter Tops, An Undermount Sink, Water Filtration System, A Centre Island With Undercounter Wine Storage And Spacious Eat-In Kitchen Area. The Grand Bedroom Retreat Includes A 5 piece Ensuite With Glass-Spa Like Shower, Relaxing Deep Soaker Tub & Walk-In Closet. The Ritz-Carlton Experience is Upscale Living At Its Finest. Residents Enjoy Private Entrances And Access To World Class-Star Hotel Amenities with Complimentary Valet Parking and Car Service; 2 Fully-Equipped Fitness Centres, Indoor Saltwater Pool, Hot Tub, Steam Room, Sauna,Media/Meeting Rooms, Party Facilities, Panoramic Rooftop Terraces, Guest suite, Theatre, and 24-hour Real Time Monitored Security. Directly connected to the P.A.T.H - 30Km Underground Walkway. Do not miss this this Rare Opportunity To Acquire This Exceptional World Class Residence At The Ritz Carlton! **EXTRAS** Sky Lobby, Relax By The Fire Or BBQ ON THE 21st Terrace W/Scenic Lake views. Walk To Toronto's Harbourfront, CN Tower, Rogers Centre, Scotiabank Arena & St Lawrence Market. Close By Drive to Yonge/Bloor street- Yorkville Shopping District.
royal lepage signature realtyMLS® #C11943265
Fees & Utilities
Maintenance Fees
Utility Type
Air Conditioning
Heat Source
Heating
Room Dimensions
Living
Gas Fireplace, hardwood floor, South View
Dining
Combined with Living, hardwood floor, Crown Moulding
Kitchen
Eat-In Kitchen, Stainless Steel Appliances, South View
Primary
5 Piece Ensuite, hardwood floor, South View
Similar Listings
Explore King West
Commute Calculator
Demographics
Based on the dissemination area as defined by Statistics Canada. A dissemination area contains, on average, approximately 200 – 400 households.
Building Trends At Residences of The Ritz Carlton
Days on Strata
List vs Selling Price
Offer Competition
Turnover of Units
Property Value
Price Ranking
Sold Units
Rented Units
Best Value Rank
Appreciation Rank
Rental Yield
High Demand
Market Insights
Transaction Insights at Residences of The Ritz Carlton
| Studio | 1 Bed | 2 Bed | 2 Bed + Den | 3 Bed | 3 Bed + Den | |
|---|---|---|---|---|---|---|
| Price Range | No Data | $1,900,000 | $1,900,000 - $2,130,000 | No Data | No Data | No Data |
| Avg. Cost Per Sqft | No Data | $1,238 | $1,351 | No Data | No Data | No Data |
| Price Range | No Data | $6,800 - $8,000 | $7,000 - $15,000 | $16,000 - $22,500 | $28,000 | No Data |
| Avg. Wait for Unit Availability | No Data | 125 Days | 110 Days | 393 Days | 1215 Days | 312 Days |
| Avg. Wait for Unit Availability | No Data | 54 Days | 41 Days | 218 Days | No Data | 863 Days |
| Ratio of Units in Building | 1% | 32% | 48% | 10% | 4% | 6% |
Market Inventory
Total number of units listed and sold in King West
