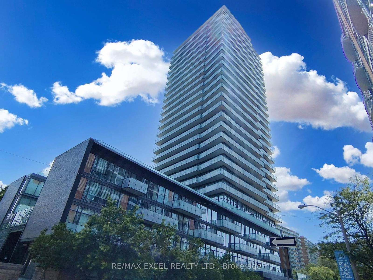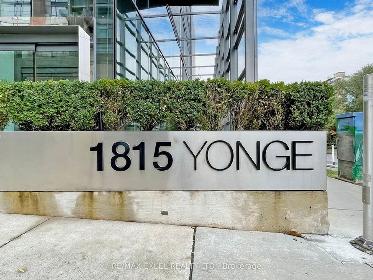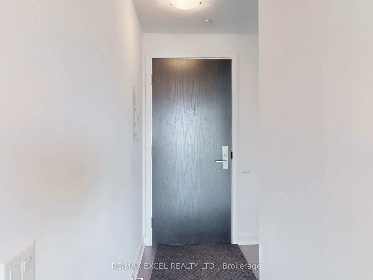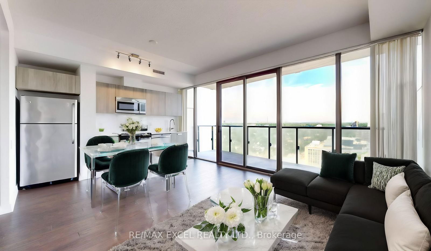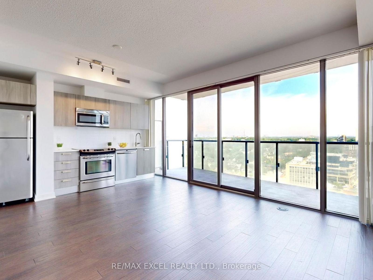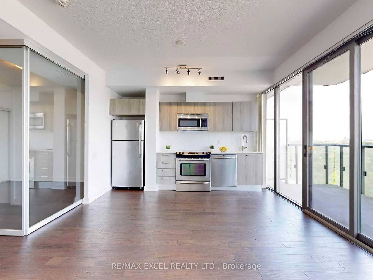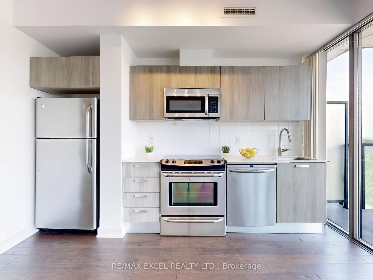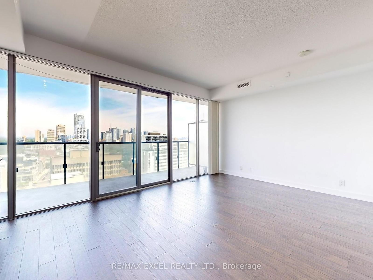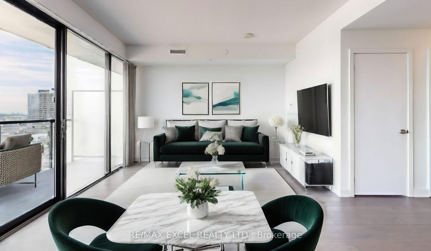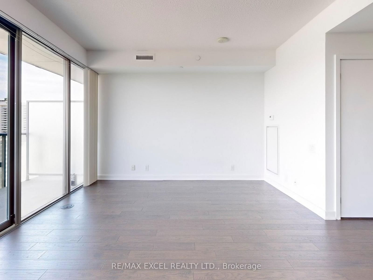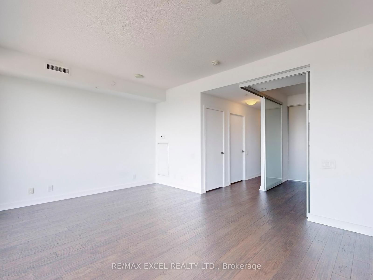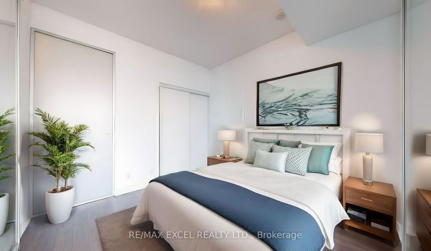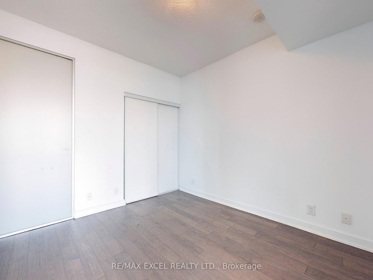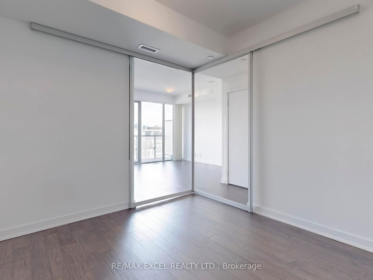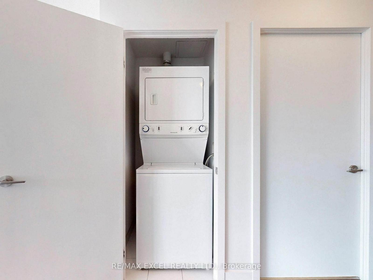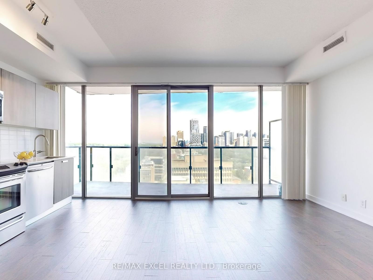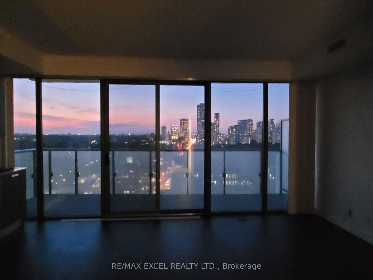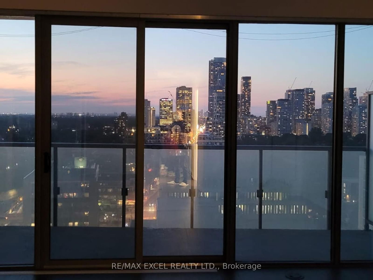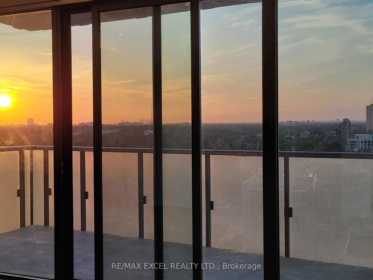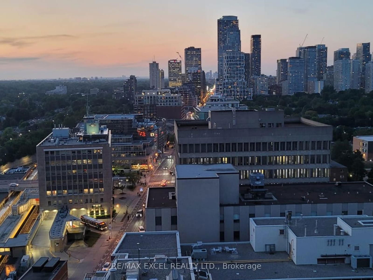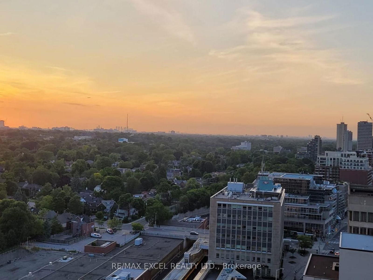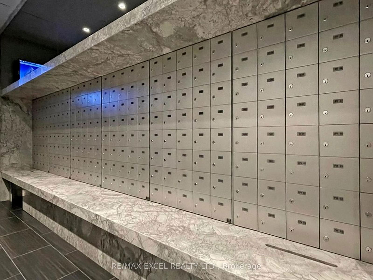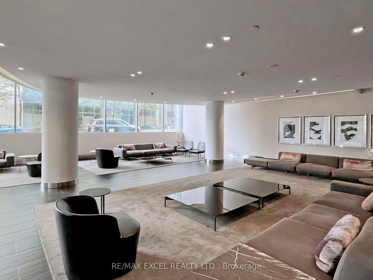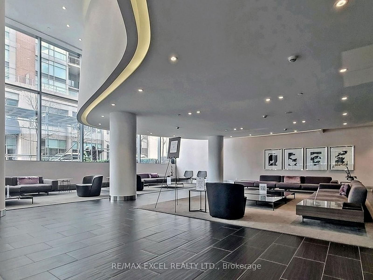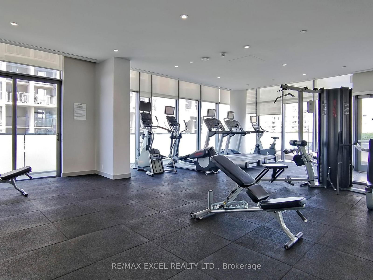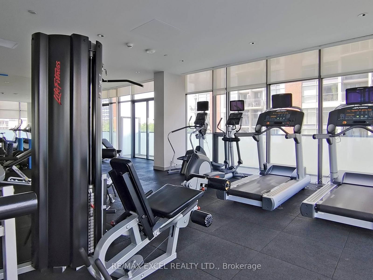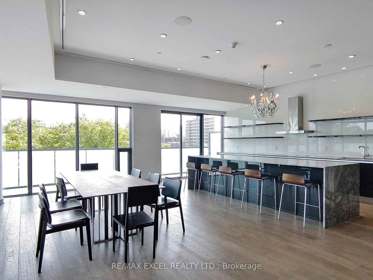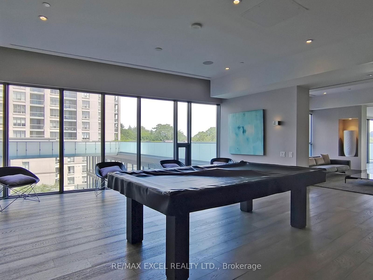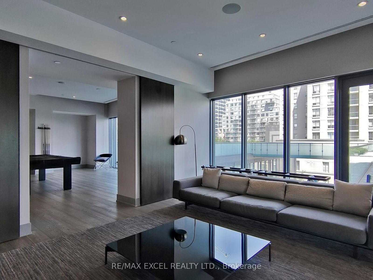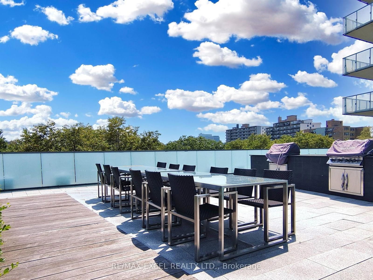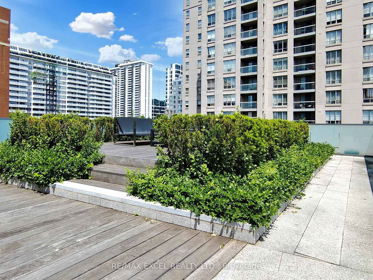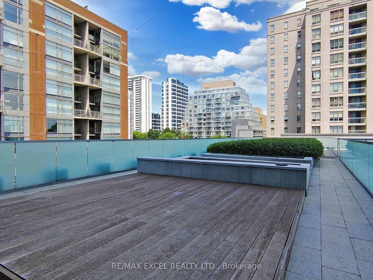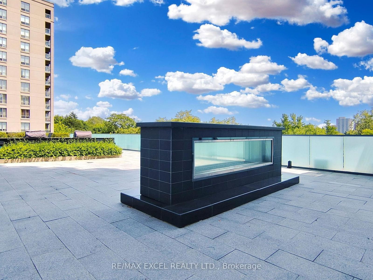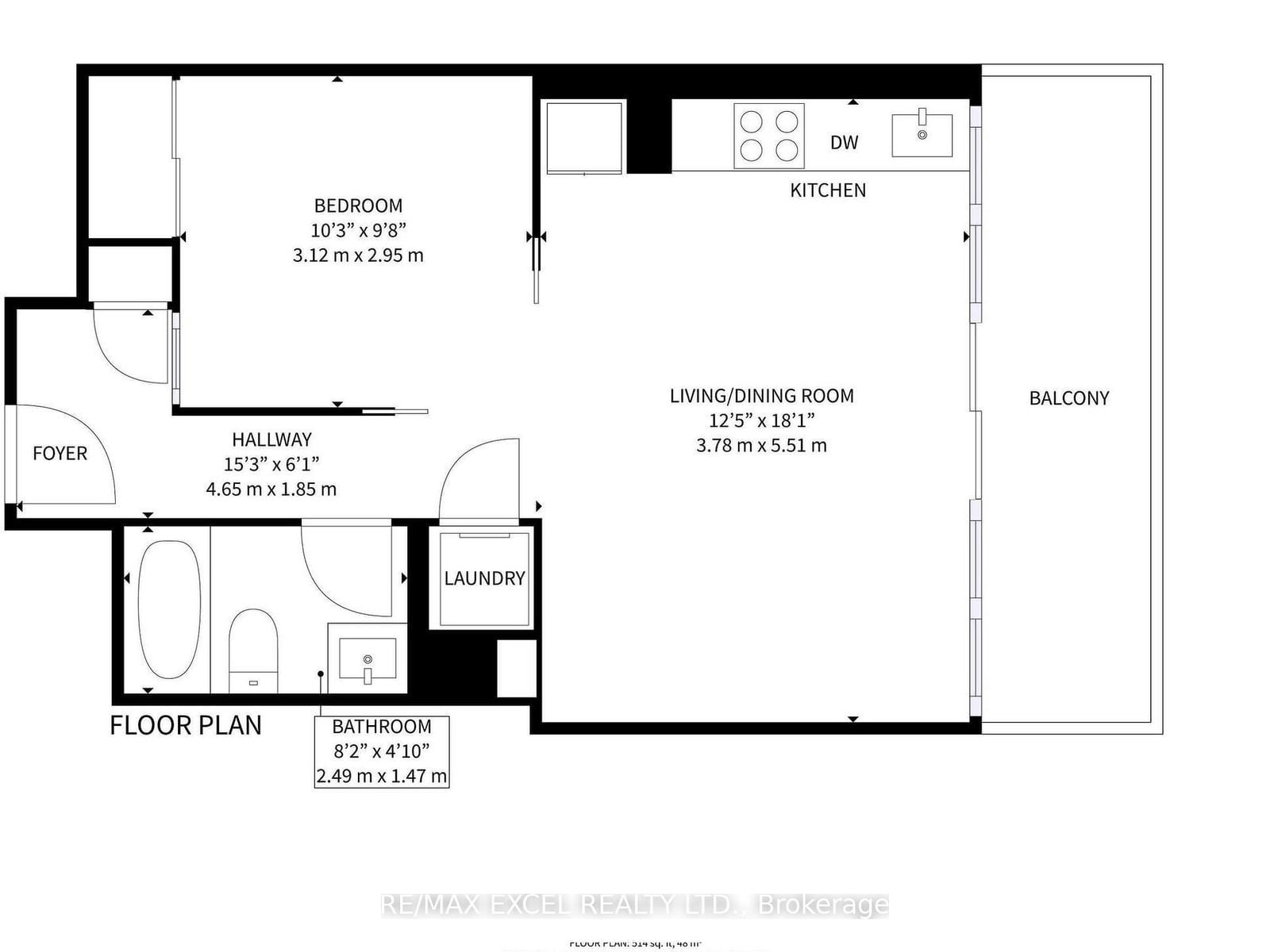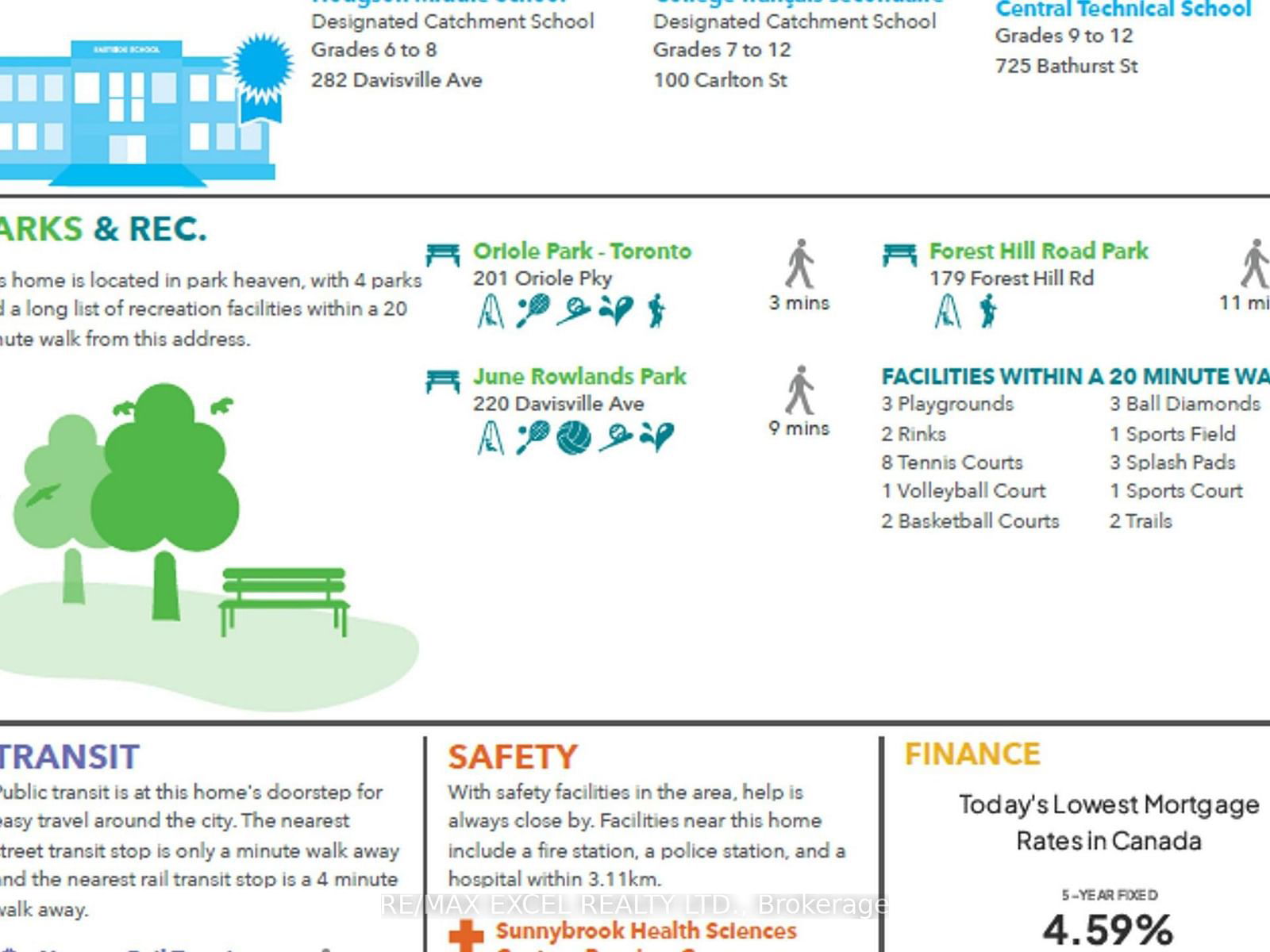2005 - 1815 Yonge St
Listing History
Details
Property Type:
Condo
Possession Date:
Immediately
Lease Term:
1 Year
Utilities Included:
No
Outdoor Space:
Balcony
Furnished:
No
Exposure:
North
Locker:
Owned
Amenities
About this Listing
Luxury condo situated at Yonge and Davisville, mere steps from subway access, restaurants, shops, and parks. This unit boasts 9-foot ceilings complemented by floor-to-ceiling windows, offering abundant natural light. Enjoy an expansive balcony with breathtaking, unobstructed city views. It is upgraded with engineered flooring, a brand new vanity mirror and quartz countertop in the bathroom, and an updated heat pump(2022). The price includes a storage locker. Building amenities feature a 24-hour concierge, gym, outdoor patio with BBQ, theatre room, guest suite, dog wash, and more-ideal urban living at its finest. Some photos are virtually staged. Tenant pays for tenant insurance and hydro.
ExtrasStainless Steel Fridge, Glasstop Stove With Oven, Rangehood Microwave, White Stacked Washer And Dryer, All Electrical Light Fixtures And Window Coverings, One Locker
re/max excel realty ltd.MLS® #C12072581
Fees & Utilities
Utilities Included
Utility Type
Air Conditioning
Heat Source
Heating
Room Dimensions
Living
Combined with Dining, Windows Floor to Ceiling, Walkout To Balcony
Dining
Combined with Living, Windows Floor to Ceiling, carpet free
Kitchen
Combined with Dining, Stainless Steel Appliances, Ceramic Back Splash
Primary
Closet, Sliding Doors, carpet free
Similar Listings
Explore Mount Pleasant West
Commute Calculator
Mortgage Calculator
Demographics
Based on the dissemination area as defined by Statistics Canada. A dissemination area contains, on average, approximately 200 – 400 households.
Building Trends At MYC
Days on Strata
List vs Selling Price
Offer Competition
Turnover of Units
Property Value
Price Ranking
Sold Units
Rented Units
Best Value Rank
Appreciation Rank
Rental Yield
High Demand
Market Insights
Transaction Insights at MYC
| Studio | 1 Bed | 1 Bed + Den | 2 Bed | 2 Bed + Den | 3 Bed + Den | |
|---|---|---|---|---|---|---|
| Price Range | No Data | $565,000 - $627,500 | $640,000 - $868,000 | $890,000 - $960,000 | $1,236,000 - $1,274,000 | $1,385,000 |
| Avg. Cost Per Sqft | No Data | $1,157 | $1,045 | $935 | $1,193 | $837 |
| Price Range | No Data | $2,000 - $2,600 | $2,750 - $3,000 | $3,000 | No Data | No Data |
| Avg. Wait for Unit Availability | No Data | 71 Days | 43 Days | 96 Days | 170 Days | 1679 Days |
| Avg. Wait for Unit Availability | No Data | 28 Days | 44 Days | 129 Days | 220 Days | No Data |
| Ratio of Units in Building | 1% | 33% | 38% | 17% | 13% | 1% |
Market Inventory
Total number of units listed and leased in Mount Pleasant West
