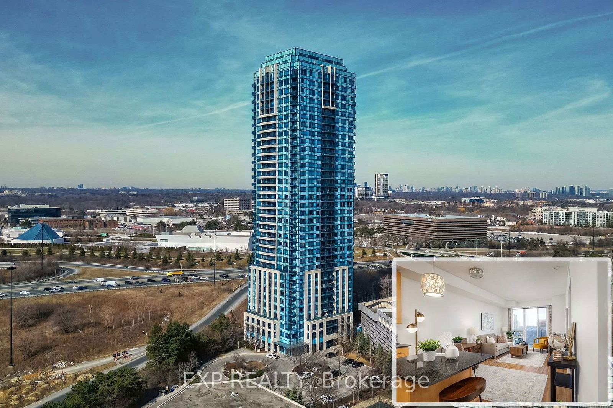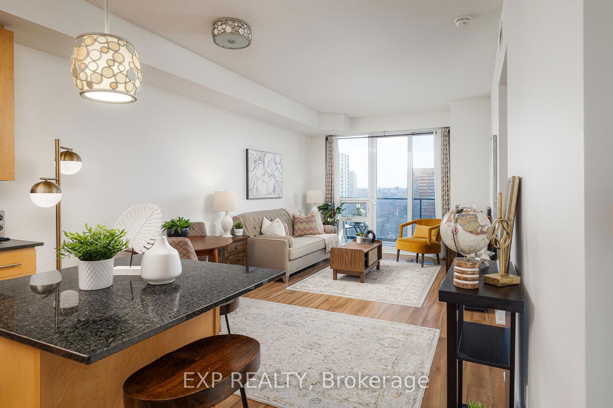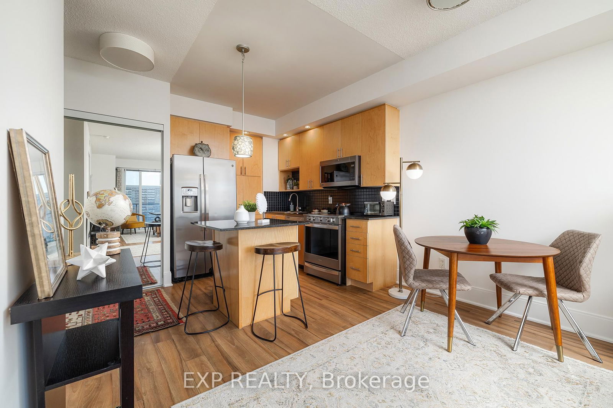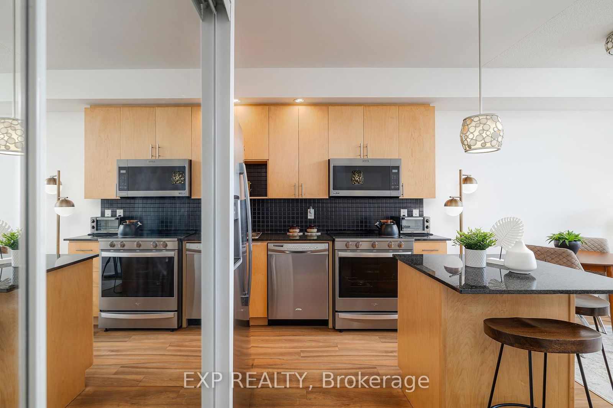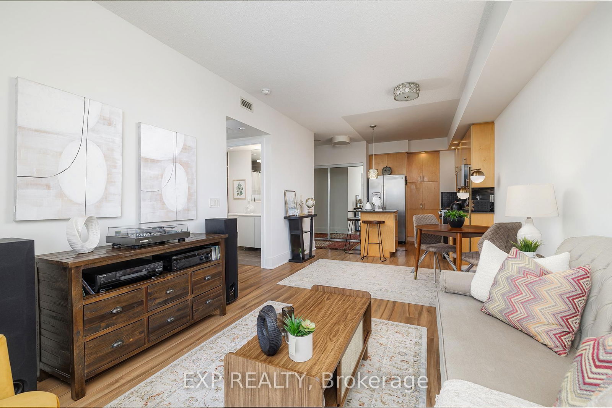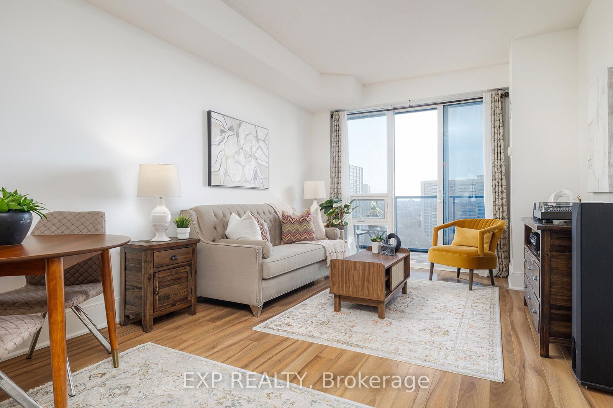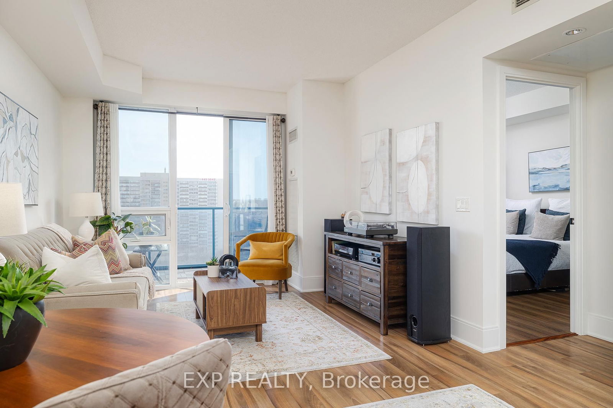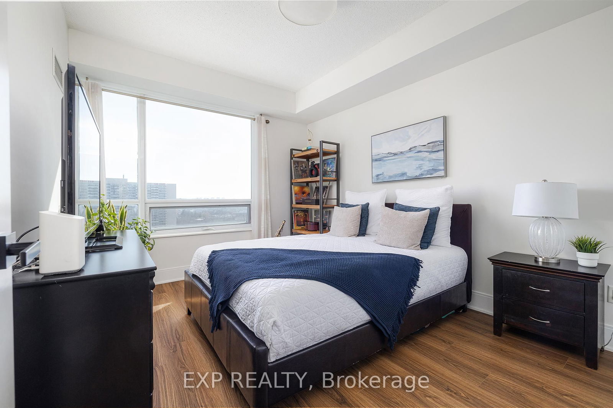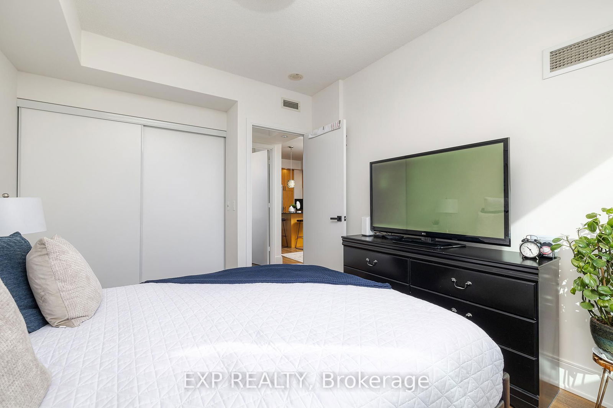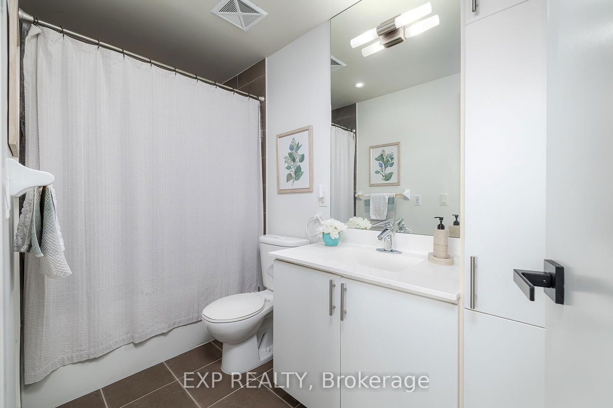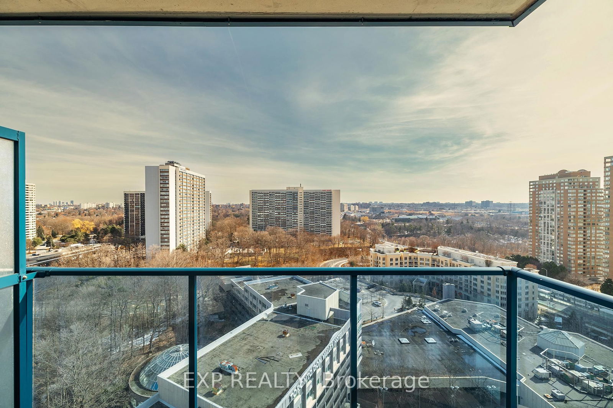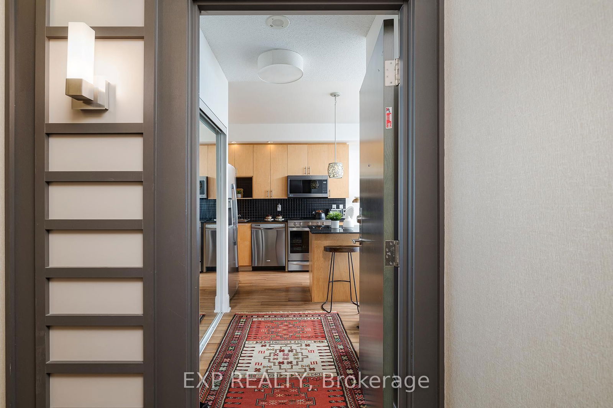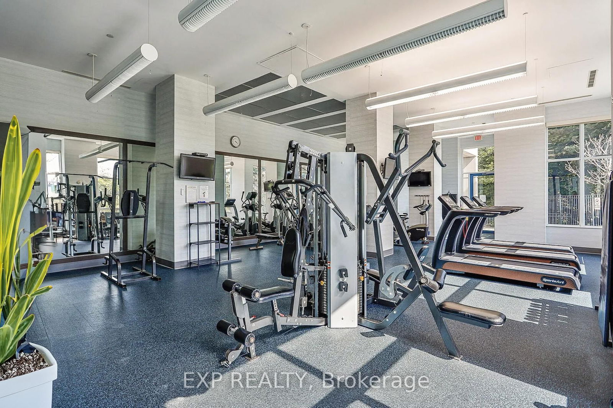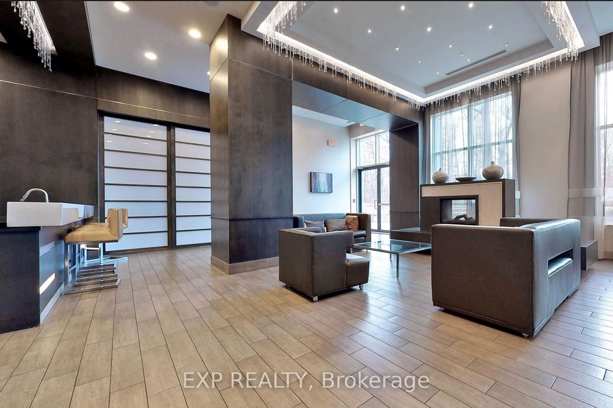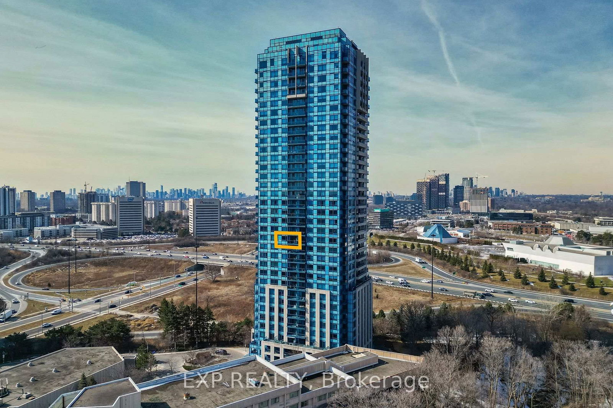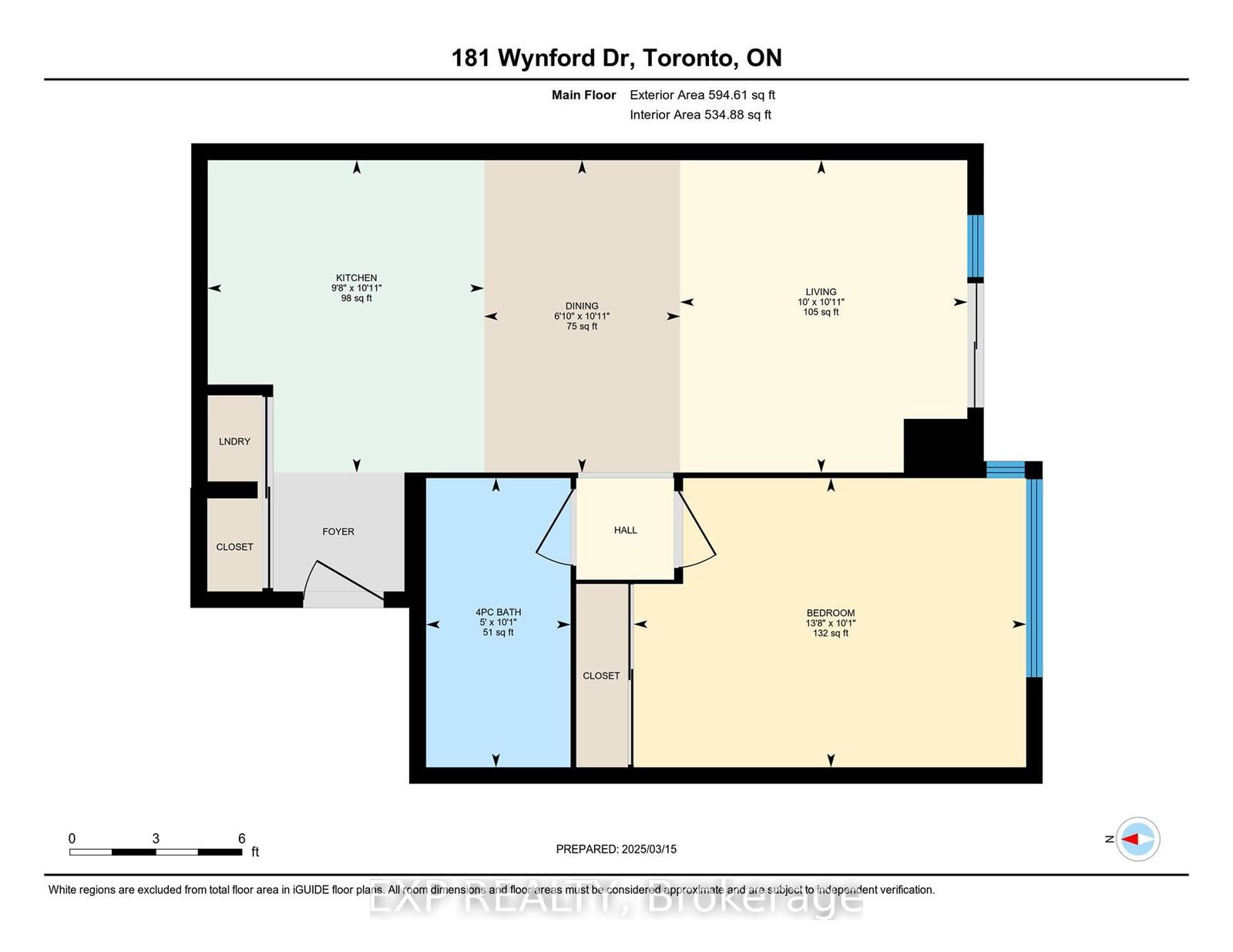1601 - 181 Wynford Dr
Listing History
Details
Property Type:
Condo
Maintenance Fees:
$2,124/mth
Taxes:
$2,124 (2024)
Cost Per Sqft:
$860 - $1,030/sqft
Outdoor Space:
Balcony
Locker:
Owned
Exposure:
North
Possession Date:
Flexible
Amenities
About this Listing
Opening the doors to Unit 1601 at 181 Wynford Drive presents an exceptional opportunity for anyone seeking a vibrant, comfortable, and modern living space. This prime location offers unmatched convenience, with easy access to major highways, transit systems, and essential services, making commuting to downtown Toronto or surrounding areas effortless. The unit itself is an ideal fusion of sleek design and functional space. The open-concept layout ensures a bright and airy atmosphere throughout, creating the perfect environment for both relaxation and entertaining guests. With contemporary finishes, ample natural light streaming through large windows, and spacious rooms, this unit provides a welcoming space that feels like home. The building boasts a variety of well-maintained amenities, including a fitness center, concierge service, and nearby green spaces, allowing residents to enjoy a well-rounded lifestyle that balances both work and leisure. Whether you are unwinding after a long day or hosting friends and family, this unit offers an ideal setting for all occasions. Furthermore, the surrounding neighborhood of Wynford Drive offers a vibrant community that blends urban excitement with peaceful residential living. With local dining spots, nearby parks, and schools just steps away, everything you need is within reach. The combination of convenience, comfort, and location makes this unit an outstanding choice for those looking to experience the best of Toronto living. The home has been meticulously prepared for its new owners, with freshly painted walls, new flooring in the bedroom, upgraded light fixtures, new door handles, and resurfaced kitchen cabinets. The kitchen appliances are brand new (2025), ensuring a modern, high-quality experience. Additionally, the unit comes with a locker and parking, with the option to rent a second locker for $100.
ExtrasDishwasher, Dryer, Microwave, Refrigerator, Stove, Washer
exp realtyMLS® #C12025410
Fees & Utilities
Maintenance Fees
Utility Type
Air Conditioning
Heat Source
Heating
Room Dimensions
Bedroom
Dining
Kitchen
Living
Similar Listings
Explore Victoria Village
Commute Calculator
Mortgage Calculator
Demographics
Based on the dissemination area as defined by Statistics Canada. A dissemination area contains, on average, approximately 200 – 400 households.
Building Trends At Accolade Condos
Days on Strata
List vs Selling Price
Offer Competition
Turnover of Units
Property Value
Price Ranking
Sold Units
Rented Units
Best Value Rank
Appreciation Rank
Rental Yield
High Demand
Market Insights
Transaction Insights at Accolade Condos
| 1 Bed | 1 Bed + Den | 2 Bed | 2 Bed + Den | 3 Bed | |
|---|---|---|---|---|---|
| Price Range | $523,000 | $575,000 - $633,800 | $620,000 | $675,000 - $764,000 | No Data |
| Avg. Cost Per Sqft | $897 | $844 | $736 | $709 | No Data |
| Price Range | $2,200 - $2,450 | $2,350 - $2,750 | $2,750 - $3,300 | $2,800 - $3,250 | No Data |
| Avg. Wait for Unit Availability | 103 Days | 72 Days | 84 Days | 153 Days | 550 Days |
| Avg. Wait for Unit Availability | 77 Days | 32 Days | 49 Days | 80 Days | 350 Days |
| Ratio of Units in Building | 18% | 33% | 31% | 17% | 4% |
Market Inventory
Total number of units listed and sold in Victoria Village
