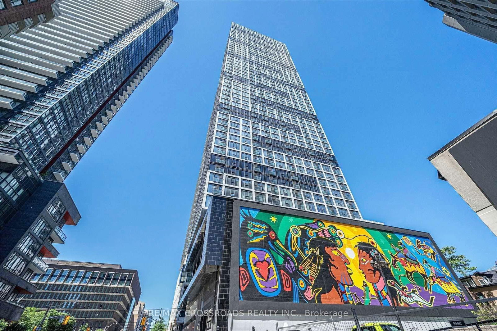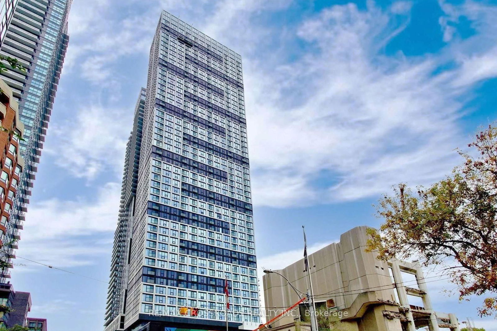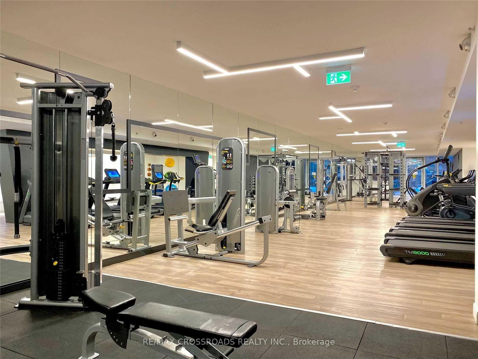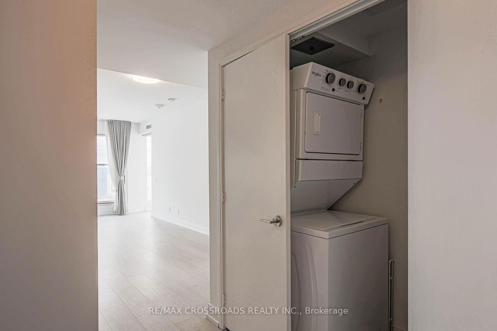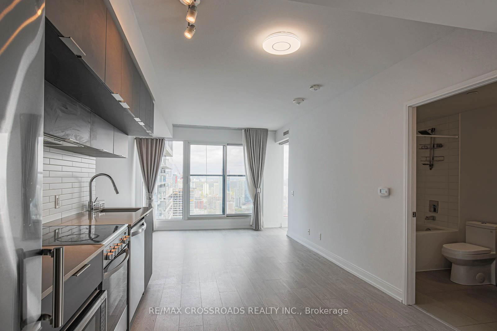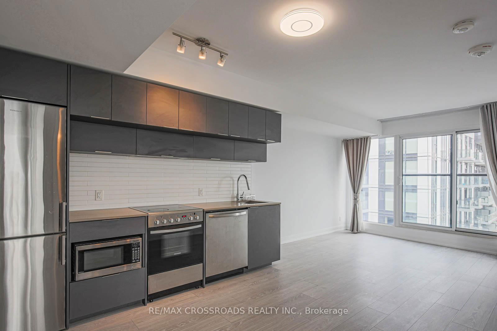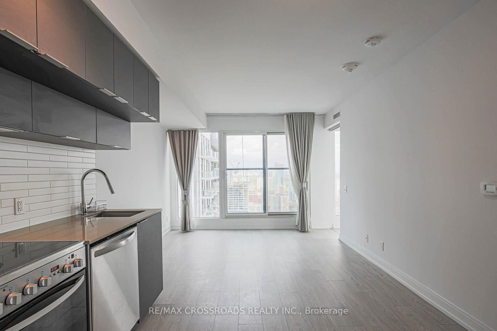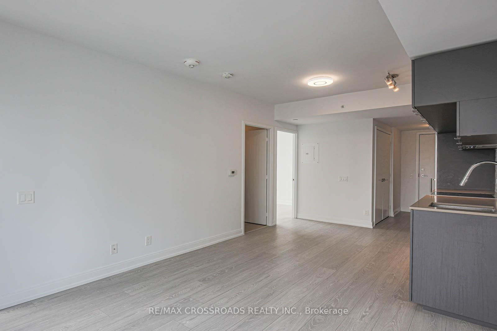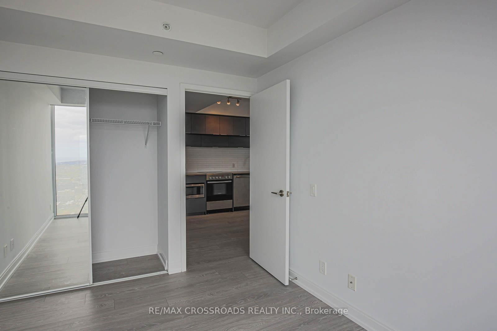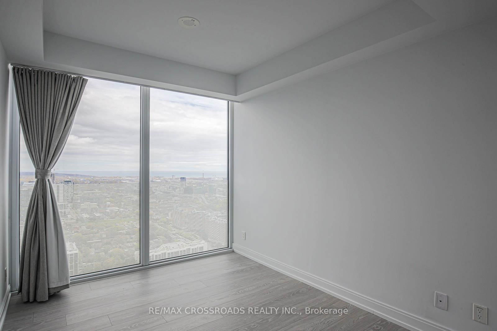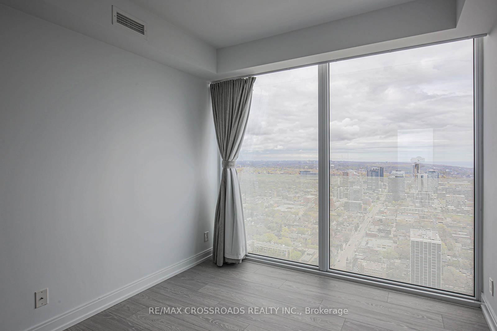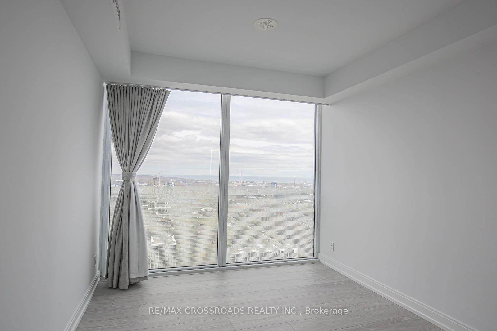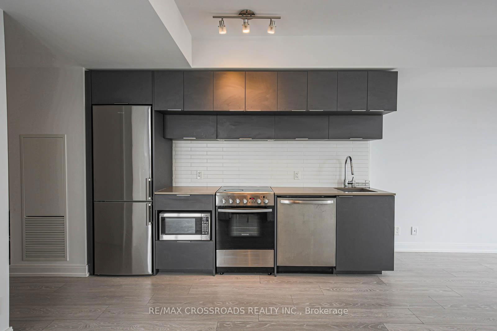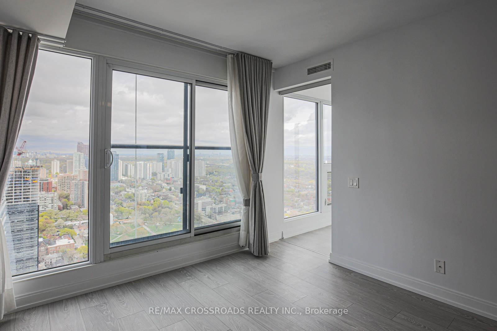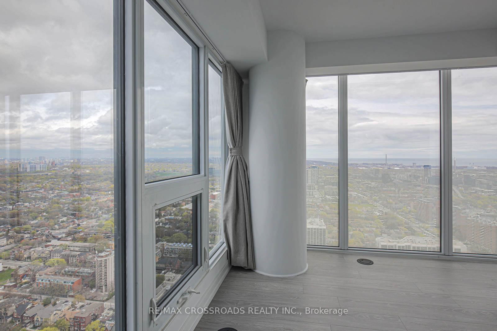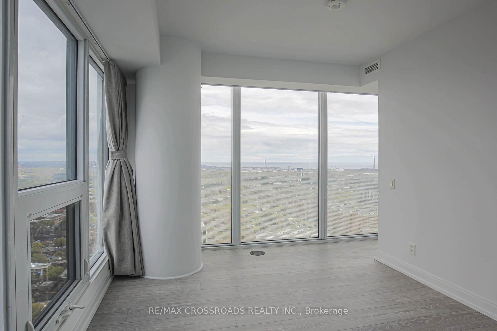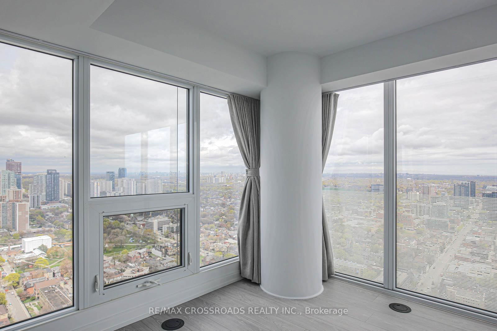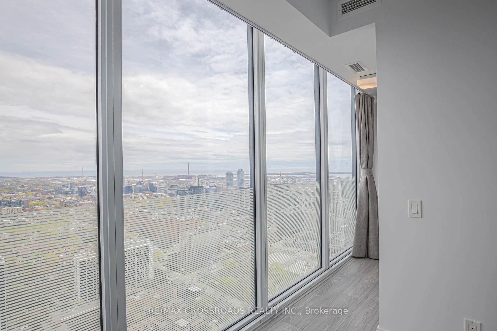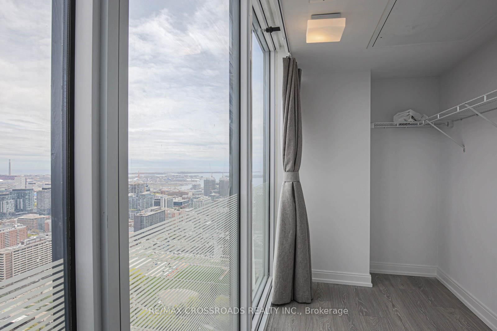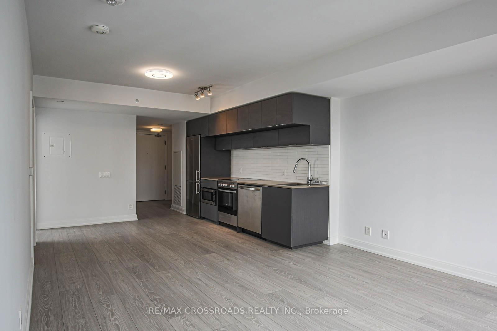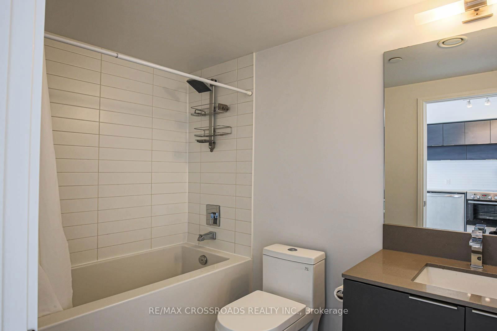5303 - 181 Dundas St E
Listing History
Unit Highlights
Property Type:
Condo
Maintenance Fees:
$580/mth
Taxes:
$3,305 (2024)
Cost Per Sqft:
$937/sqft
Outdoor Space:
Juliet Balcony
Locker:
Owned
Exposure:
North East
Possession Date:
To Be Determined
Laundry:
Main
Amenities
About this Listing
Discover the pinnacle of downtown living in this ultra-modern, (640 Sqft as per builder's plan) 2-bedroom premium corner suite, perfectly perched on the 53rd floor of the luxurious Grid Condos. Enjoy breathtaking southeast lake views through expansive floor-to-ceiling windows that flood every room with natural light, creating an inviting and sophisticated ambiance. Ideally located in the heart of the city, you'll be steps away from Toronto Metropolitan University, George Brown College, top hospitals, financial district, and the vibrant Dundas subway station. With close proximity to the Eaton Centre, an array of trendy restaurants, 24-hour streetcar service, and Metro Groceries, every convenience is right at your doorstep. Inside, the suite offers a modern finished interior that is not only spacious but also thoughtfully designed to maximize both comfort and style. As the largest suite on a dollar-for-dollar basis in the building, it presents an exceptional opportunity for both a luxurious home and a highly profitable investment, boasting potential rental income of $3,200complete with owned parking and a locker. Residents also enjoy exclusive access to resort-style amenities including a 7,000 sqft study & co-work space, a media room, party room, fitness center, and a stunning outdoor terrace designed to elevate your lifestyle and offer the perfect balance of work and play. This is more than just a condo its a statement in urban sophistication and a savvy investment opportunity. Don't miss your chance to elevate your portfolio with this must-see property.
Extras**Owned 1 Underground Parking + 1 Locker** (This Combo ,Market Value Is Respected $70K In This Building) , Stainless Steels Fridge, Stove, B/I Microwave, Hood Fan, Dishwasher, Stacked Washer & Dryer. All Existing Light Fixtures. All Existing Blinds.
re/max crossroads realty inc.MLS® #C12018709
Fees & Utilities
Maintenance Fees
Utility Type
Air Conditioning
Heat Source
Heating
Room Dimensions
Living
Combined with Dining, Ne View, Juliette Balcony
Dining
Combined with Kitchen, Laminate, Open Concept
Kitchen
Granite Counter, Laminate, Open Concept
Primary
Se View, Windows Floor to Ceiling, Walk-in Closet
2nd Bedroom
Se View, Windows Floor to Ceiling, Closet
Similar Listings
Explore Cabbagetown
Commute Calculator
Demographics
Based on the dissemination area as defined by Statistics Canada. A dissemination area contains, on average, approximately 200 – 400 households.
Building Trends At Grid Condos
Days on Strata
List vs Selling Price
Offer Competition
Turnover of Units
Property Value
Price Ranking
Sold Units
Rented Units
Best Value Rank
Appreciation Rank
Rental Yield
High Demand
Market Insights
Transaction Insights at Grid Condos
| Studio | 1 Bed | 1 Bed + Den | 2 Bed | 2 Bed + Den | |
|---|---|---|---|---|---|
| Price Range | No Data | $510,000 | $515,000 - $595,000 | $550,000 - $698,000 | No Data |
| Avg. Cost Per Sqft | No Data | $1,250 | $1,085 | $1,039 | No Data |
| Price Range | $1,850 | $1,950 - $2,300 | $2,000 - $2,500 | $1,350 - $3,200 | No Data |
| Avg. Wait for Unit Availability | No Data | 82 Days | 32 Days | 47 Days | No Data |
| Avg. Wait for Unit Availability | 272 Days | 10 Days | 4 Days | 6 Days | 1165 Days |
| Ratio of Units in Building | 1% | 19% | 49% | 33% | 1% |
Market Inventory
Total number of units listed and sold in Cabbagetown
