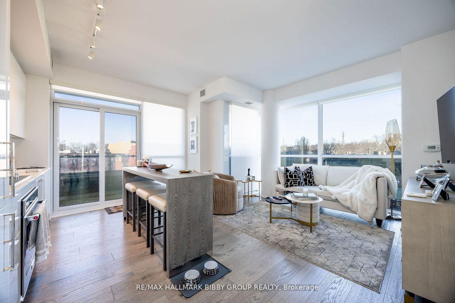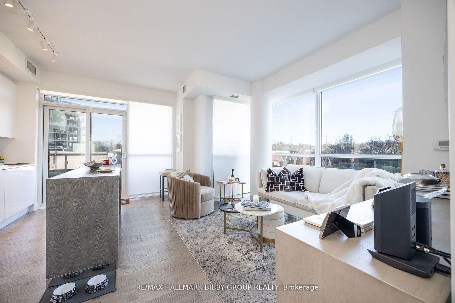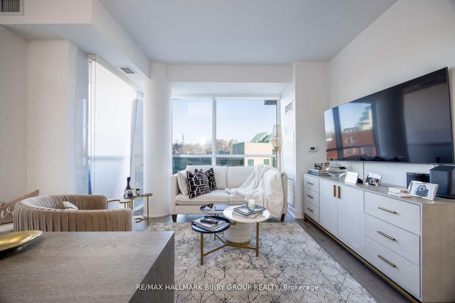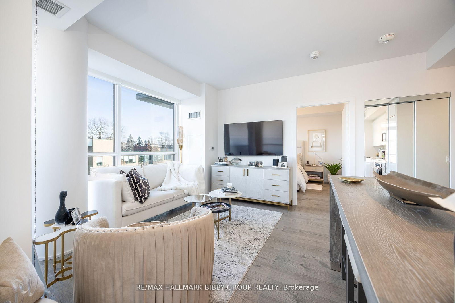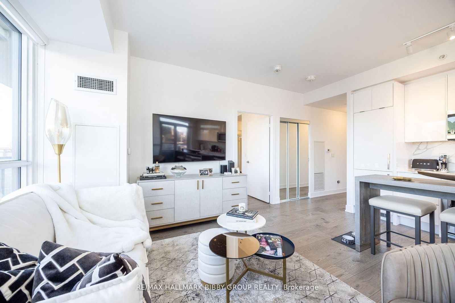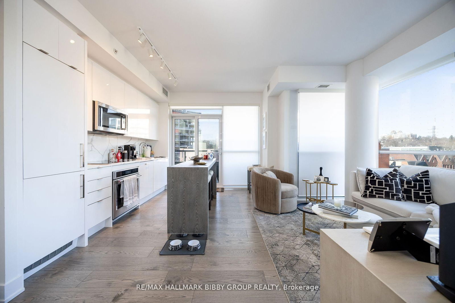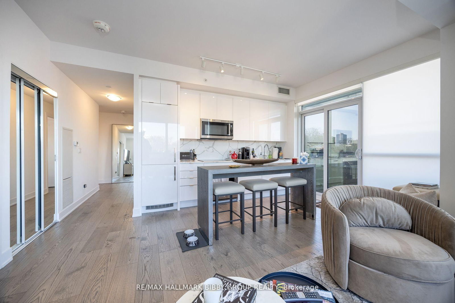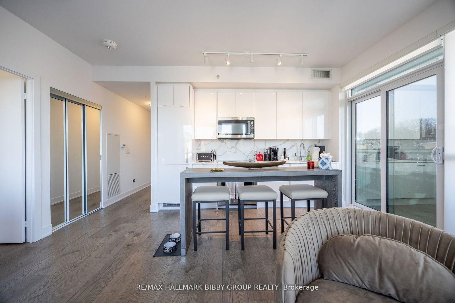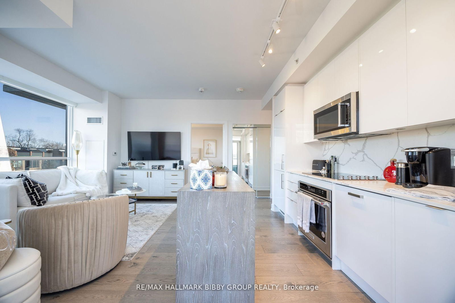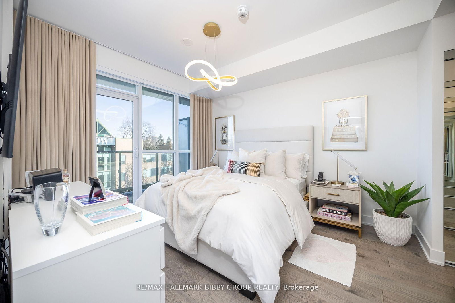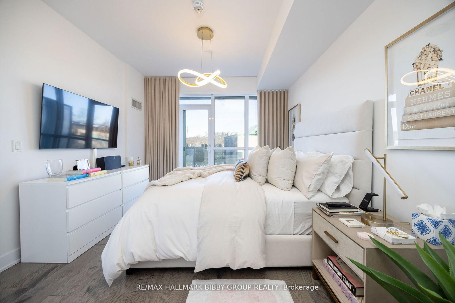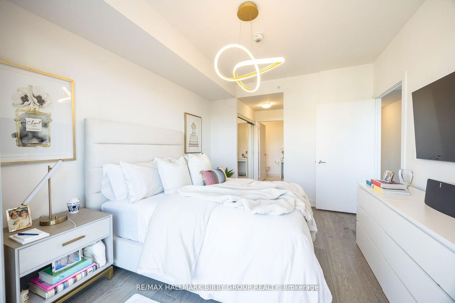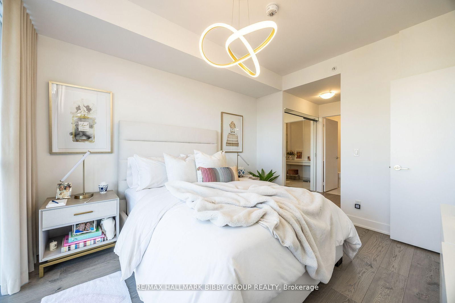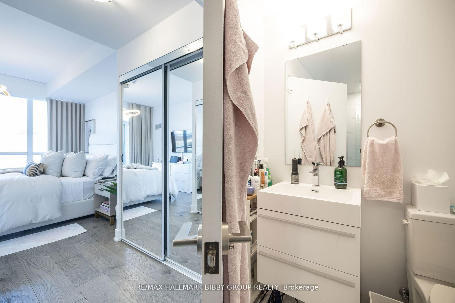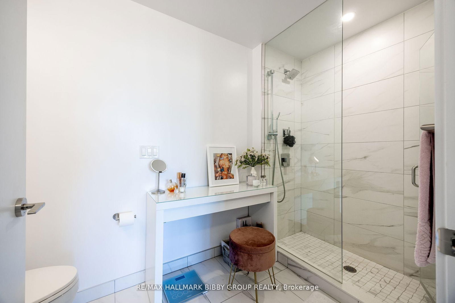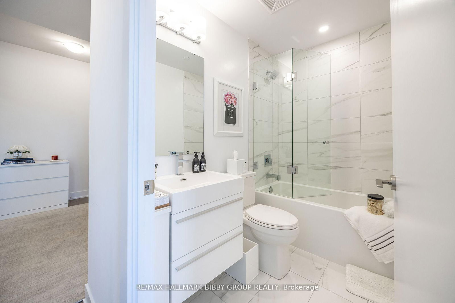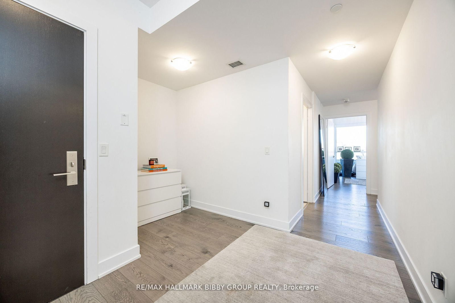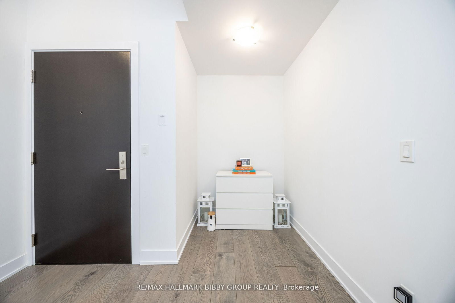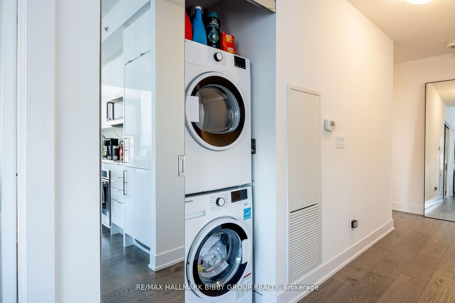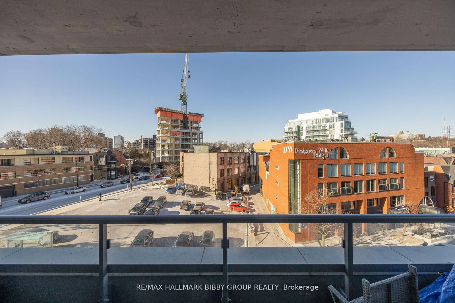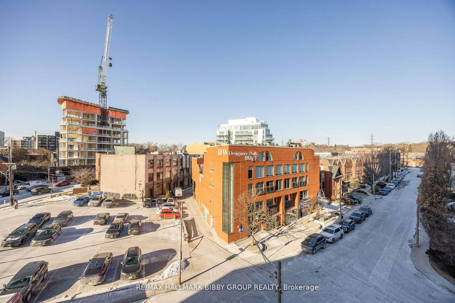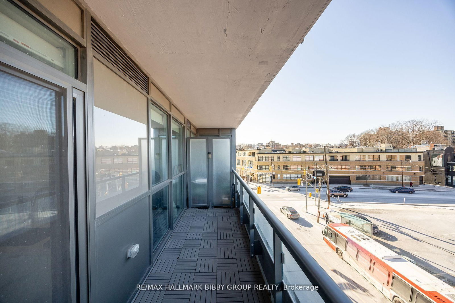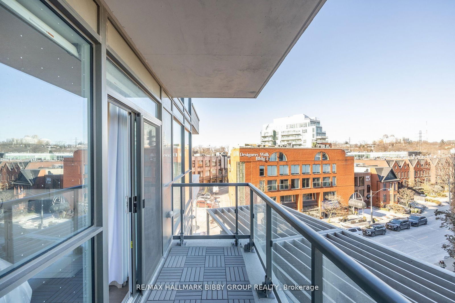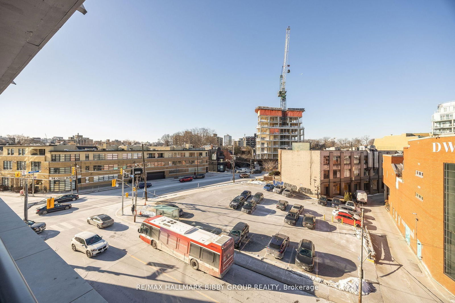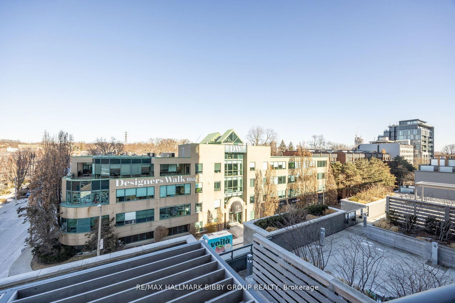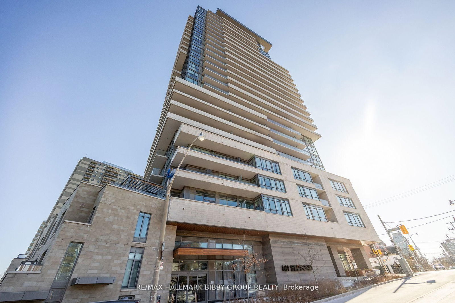Listing History
Unit Highlights
Property Type:
Condo
Maintenance Fees:
$849/mth
Taxes:
$5,114 (2024)
Cost Per Sqft:
$1,151 - $1,278/sqft
Outdoor Space:
Balcony
Locker:
Owned
Exposure:
North West
Possession Date:
90 days
Laundry:
Upper
Amenities
About this Listing
A Unique Opportunity To Own In One Of Toronto's Most Distinct And Beautiful Addresses, AYC Condominiums! This Ingeniously Designed Two-Bedroom + Den, Two-Bathroom Residence Offers Uncommon Grandeur, Comfort, Privacy As Well As An Artful Opulence. With Refined Top Of The Line Finishes Throughout And 926 Immaculate Interior Square Feet, The Suite Is Perfectly Situated In The Northwest Corner Of The Building And Features 214 Sq Ft Of Exterior Space Over Two Private Balconies. Each Room Draws An Abundance Of Natural Light Throughout. The Principal Rooms Accommodate A Gracious Lifestyle As The Living & Dining Areas Are Perfect For Entertaining. The Expansive Contemporary Kitchen Provides An Abundance Of Storage And Preparation Space With High-End Appliances. The Primary Bedroom Retreat Features A Three Piece Spa-Like En-Suite Bathroom & A Large Closet With A Custom California Closet System. The Spacious Second Bedroom Is Perfect For All Guests & Families. The Open Concept Den Is Perfect For Those Working From Home. **EXTRAS** Unbeatable Location. Steps To Annex, Yorkville Village, Hazelton Lanes, Summerhill, Shops Of Bloor & University of Toronto. Easy Access To Public Transit & Ramsden Park.
ExtrasAll Appliances. Paneled Fridge, Electric Cooktop, Built-In Oven, Paneled Dishwasher, Front Loading Washer & Dryer, All Window Coverings, California Closet Systems, Lighting Fixtures, Parking & Locker.
re/max hallmark bibby group realtyMLS® #C12032189
Fees & Utilities
Maintenance Fees
Utility Type
Air Conditioning
Heat Source
Heating
Room Dimensions
Living
hardwood floor, Combined with Dining, Walkout To Balcony
Dining
hardwood floor, Combined with Living, Walkout To Balcony
Kitchen
hardwood floor, Built-in Appliances
Primary
hardwood floor, Walk-in Closet, Ensuite Bath
2nd Bedroom
hardwood floor, Closet, West View
Den
hardwood floor, Open Concept
Similar Listings
Explore The Annex
Commute Calculator
Demographics
Based on the dissemination area as defined by Statistics Canada. A dissemination area contains, on average, approximately 200 – 400 households.
Building Trends At AYC Condos
Days on Strata
List vs Selling Price
Offer Competition
Turnover of Units
Property Value
Price Ranking
Sold Units
Rented Units
Best Value Rank
Appreciation Rank
Rental Yield
High Demand
Market Insights
Transaction Insights at AYC Condos
| Studio | 1 Bed + Den | 2 Bed | 2 Bed + Den | 3 Bed | 3 Bed + Den | |
|---|---|---|---|---|---|---|
| Price Range | No Data | $600,000 - $630,000 | $890,000 | No Data | $990,000 | No Data |
| Avg. Cost Per Sqft | No Data | $1,097 | $1,285 | No Data | $1,171 | No Data |
| Price Range | No Data | $2,250 - $2,700 | $1,700 - $3,800 | $3,300 - $4,000 | $3,300 - $9,000 | No Data |
| Avg. Wait for Unit Availability | No Data | 204 Days | 66 Days | 72 Days | 246 Days | No Data |
| Avg. Wait for Unit Availability | No Data | 25 Days | 11 Days | 31 Days | 22 Days | 277 Days |
| Ratio of Units in Building | 1% | 18% | 40% | 17% | 24% | 2% |
Market Inventory
Total number of units listed and sold in Annex
