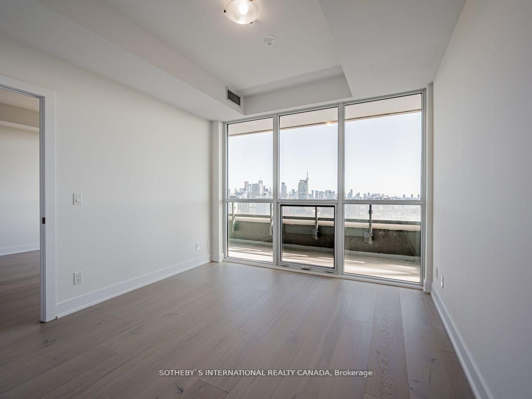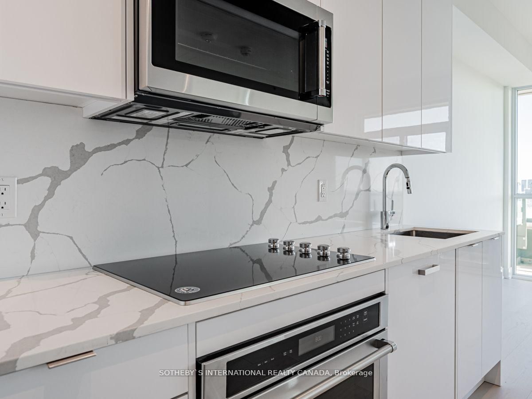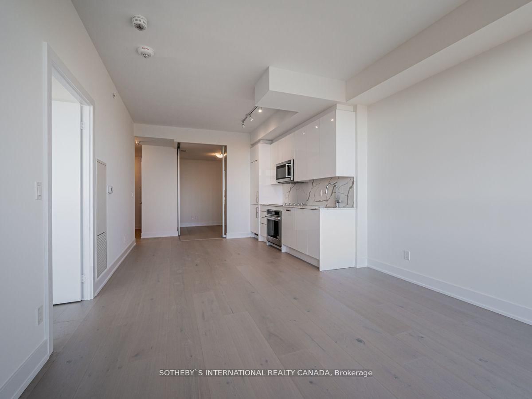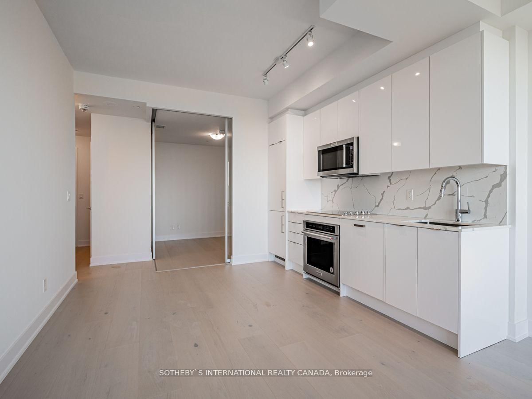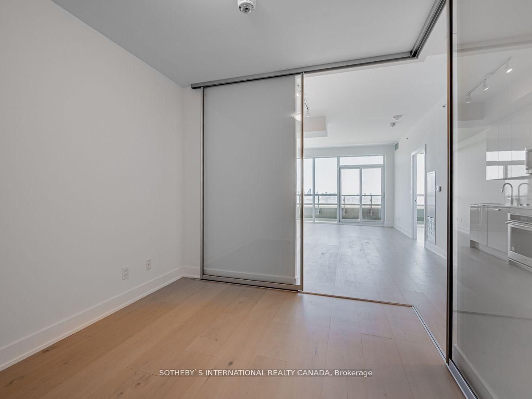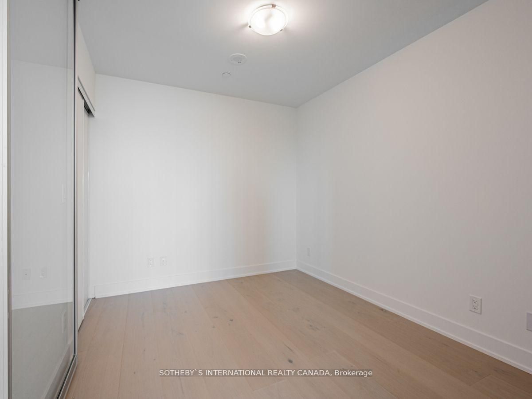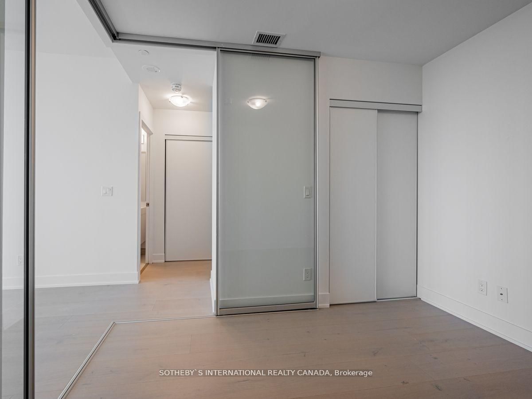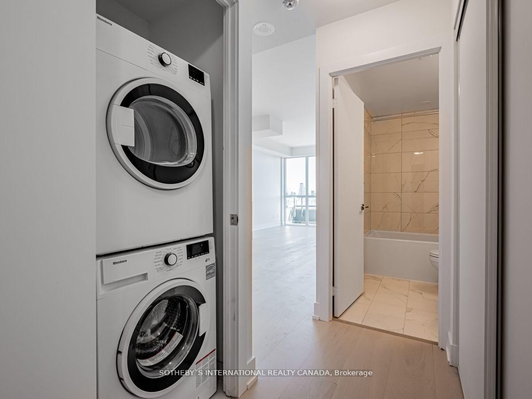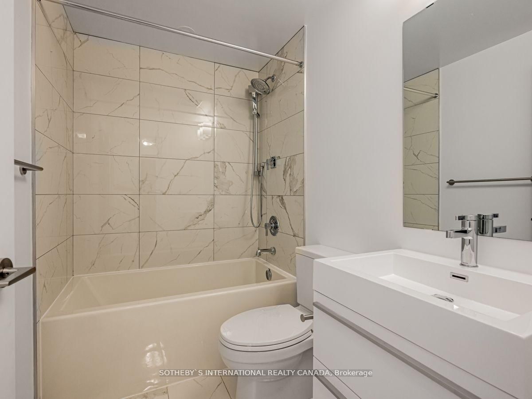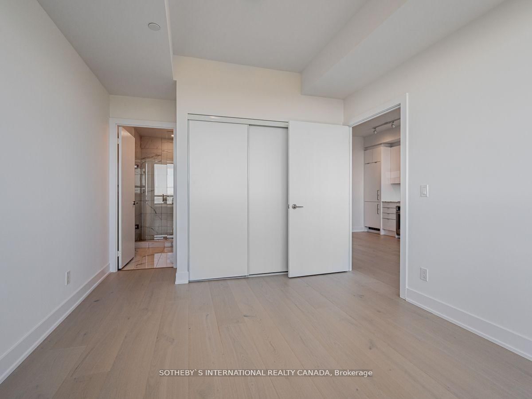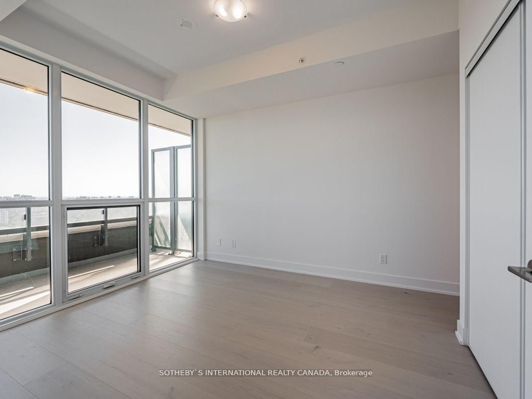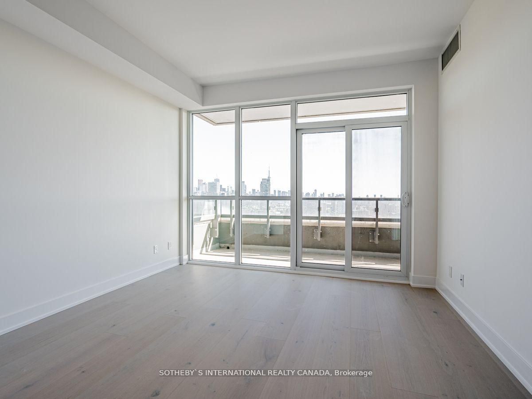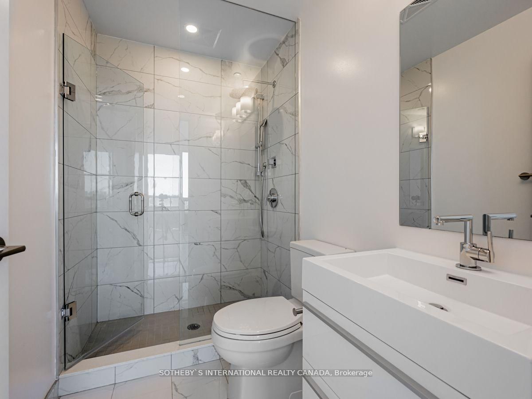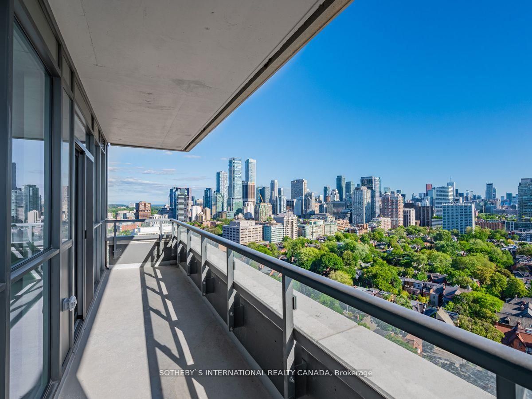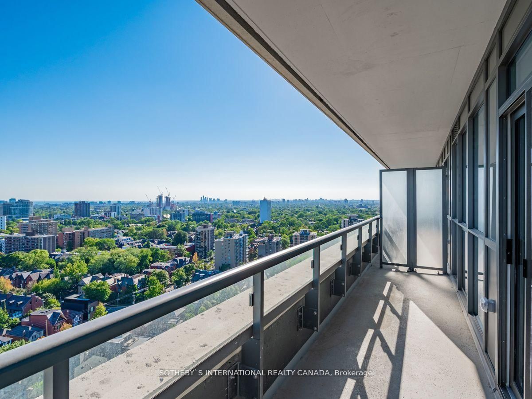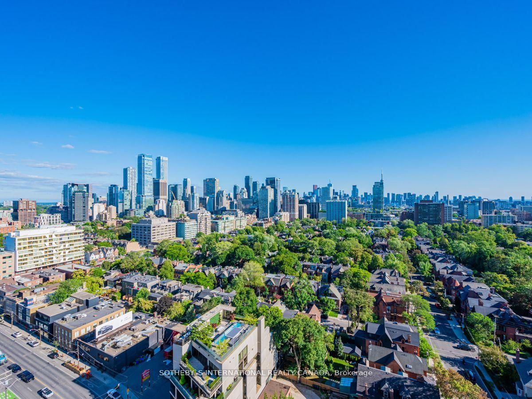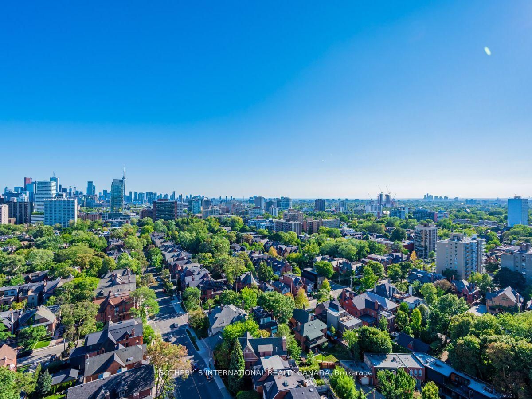Listing History
Unit Highlights
Property Type:
Condo
Possession Date:
June 1, 2025
Lease Term:
1 Year
Utilities Included:
No
Outdoor Space:
Balcony
Furnished:
No
Exposure:
South
Locker:
Owned
Amenities
About this Listing
Soak Up the Skyline in Style at AYC Condos! Welcome to this stunning south-facing 2 bedroom, 2 bathroom suite at the coveted AYC Condos. While not brand new, this beautifully maintained unit is packed with thoughtful upgrades, including integrated appliances, sleek finishes, and an open-concept layout designed for modern living. Bathed in natural light, every corner of the space feels bright, airy, and inviting. What truly sets this unit apart are the breathtaking, unobstructed views sweeping south, east, and west across the Toronto skyline, Lake Ontario, and endless stretches of greenery. 10/10 location, short walk to Yorkville, Casa Loma, Bloor St., U of T and so much more. One parking spot and one locker are included for your convenience. This is an exceptional opportunity to live in one of the city's most desirable locations. Don't miss out on this beauty!
sotheby`s international realty canadaMLS® #C12040324
Fees & Utilities
Utilities Included
Utility Type
Air Conditioning
Heat Source
Heating
Room Dimensions
Living
hardwood floor, Walkout To Balcony, South View
Dining
hardwood floor, Open Concept, Combined with Living
Kitchen
hardwood floor, Stainless Steel Appliances, Open Concept
Primary
hardwood floor, 3 Piece Ensuite, South View
2nd Bedroom
hardwood floor, Double Closet, Sliding Doors
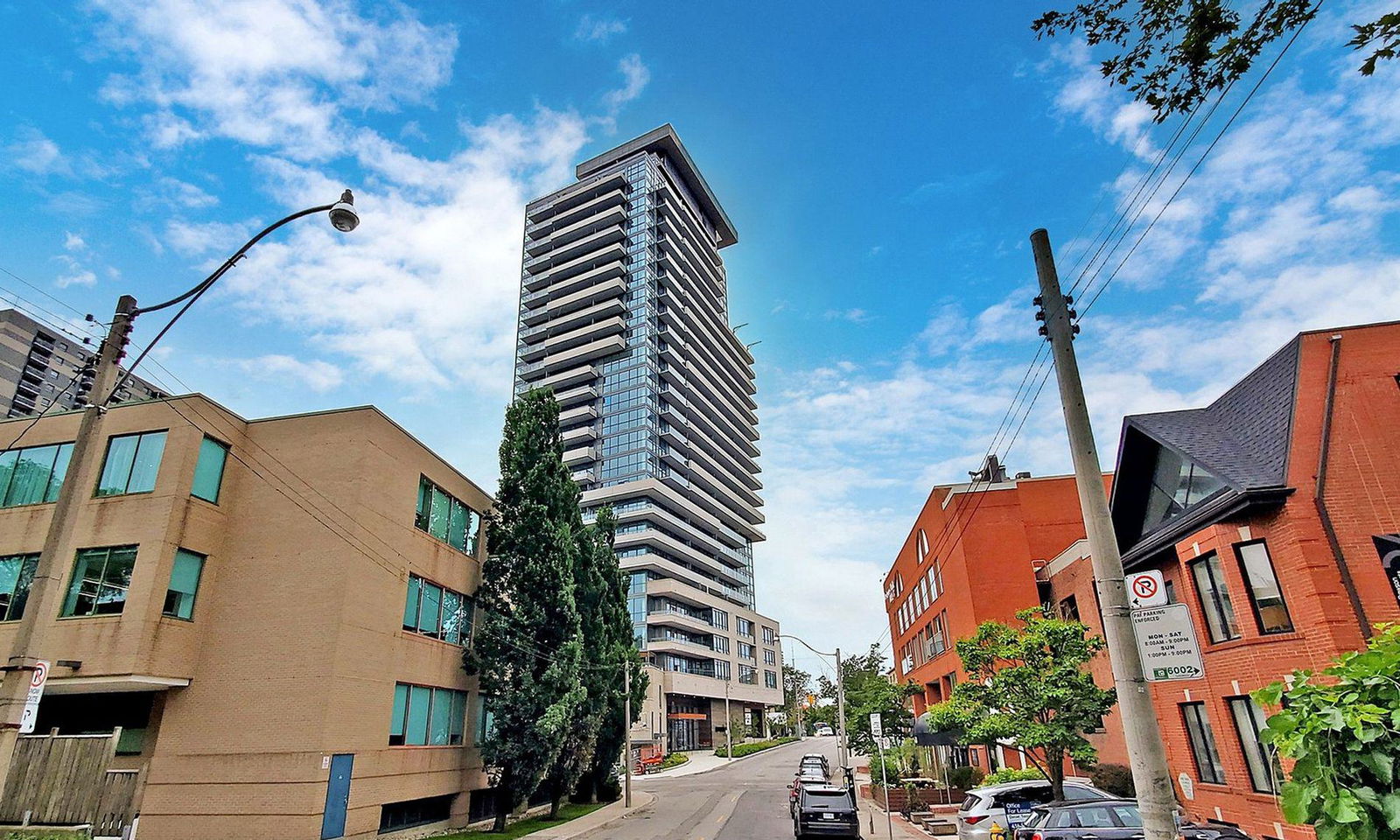
Building Spotlight
Similar Listings
Explore The Annex
Commute Calculator

Demographics
Based on the dissemination area as defined by Statistics Canada. A dissemination area contains, on average, approximately 200 – 400 households.
Building Trends At AYC Condos
Days on Strata
List vs Selling Price
Offer Competition
Turnover of Units
Property Value
Price Ranking
Sold Units
Rented Units
Best Value Rank
Appreciation Rank
Rental Yield
High Demand
Market Insights
Transaction Insights at AYC Condos
| Studio | 1 Bed + Den | 2 Bed | 2 Bed + Den | 3 Bed | 3 Bed + Den | |
|---|---|---|---|---|---|---|
| Price Range | No Data | $600,000 - $630,000 | $890,000 | No Data | $990,000 | No Data |
| Avg. Cost Per Sqft | No Data | $1,097 | $1,285 | No Data | $1,171 | No Data |
| Price Range | No Data | $2,250 - $2,650 | $1,700 - $3,800 | $3,300 - $4,000 | $3,300 - $9,000 | No Data |
| Avg. Wait for Unit Availability | No Data | 204 Days | 66 Days | 72 Days | 246 Days | No Data |
| Avg. Wait for Unit Availability | No Data | 25 Days | 11 Days | 31 Days | 22 Days | No Data |
| Ratio of Units in Building | 1% | 18% | 40% | 17% | 24% | 2% |
Market Inventory
Total number of units listed and leased in Annex





