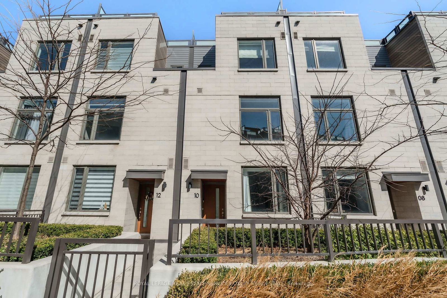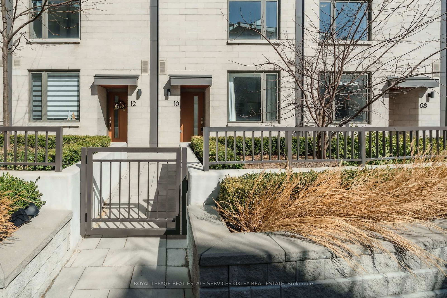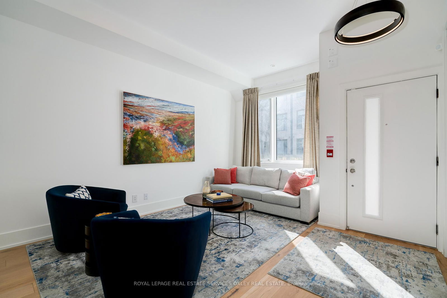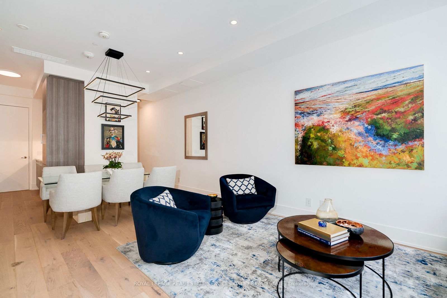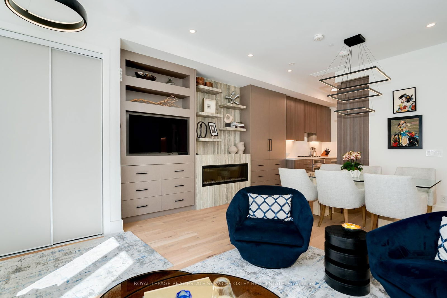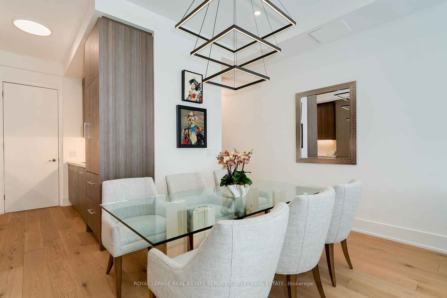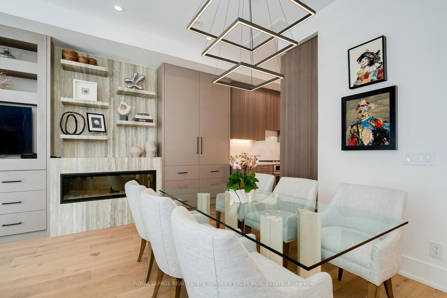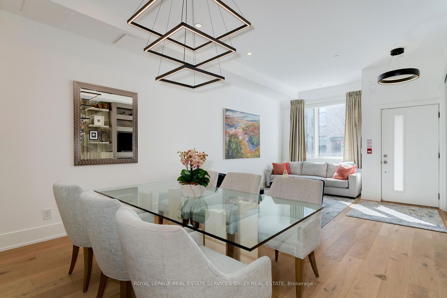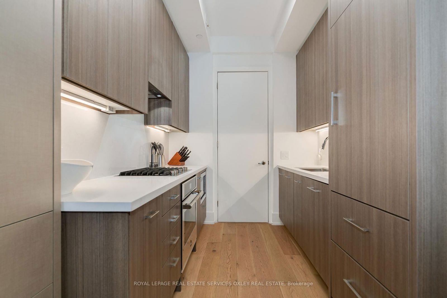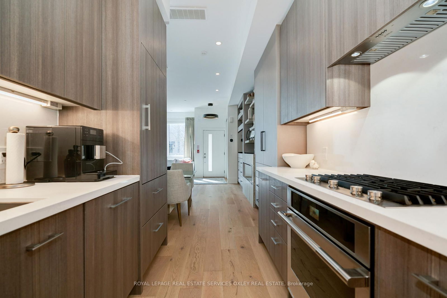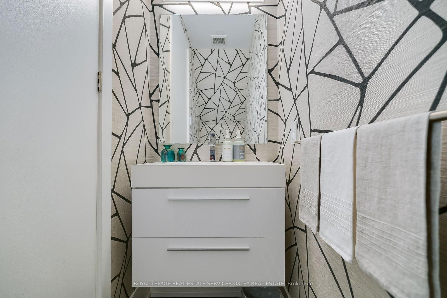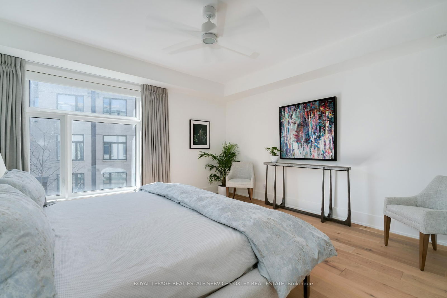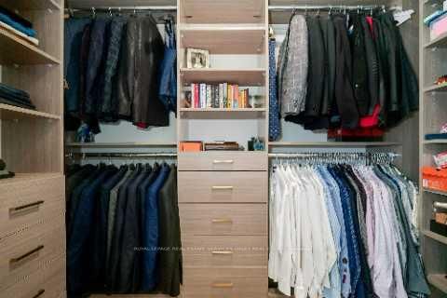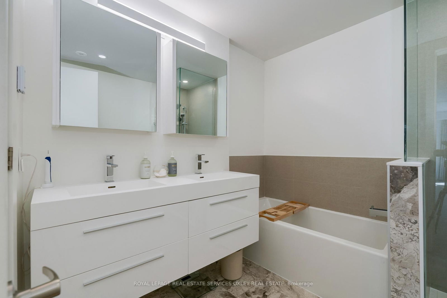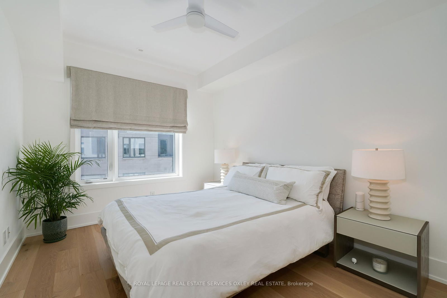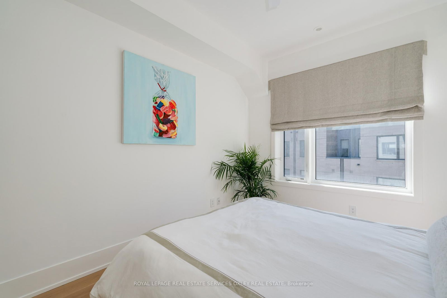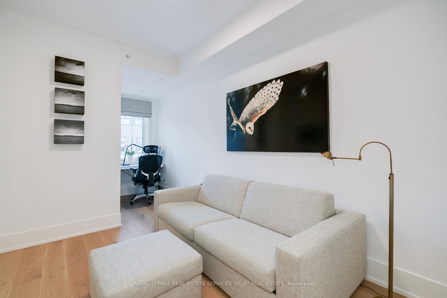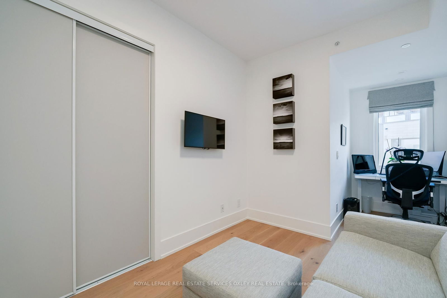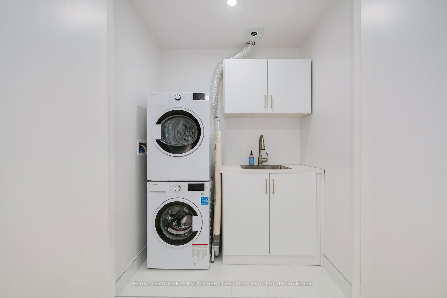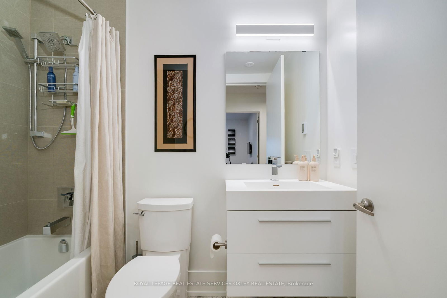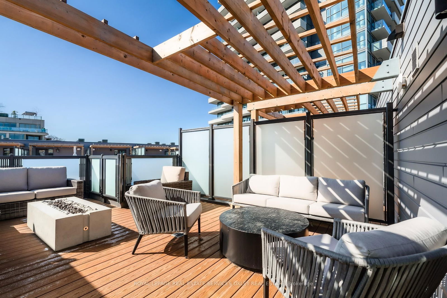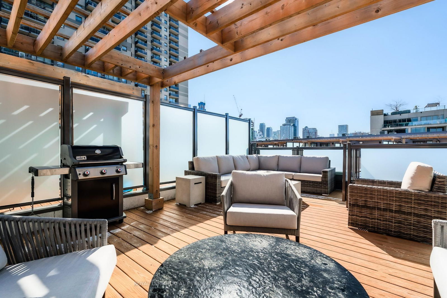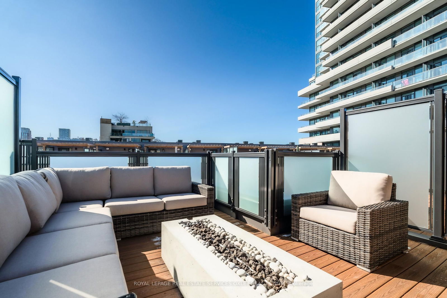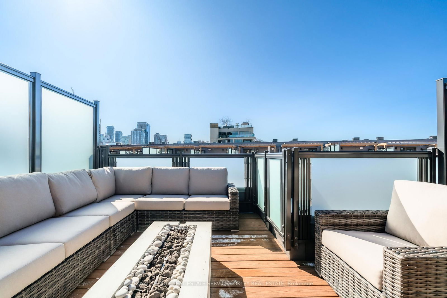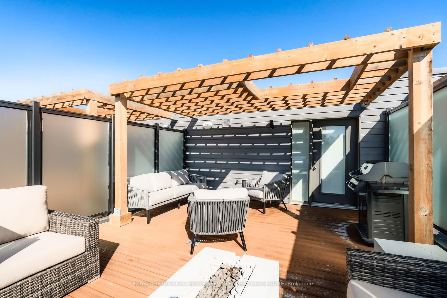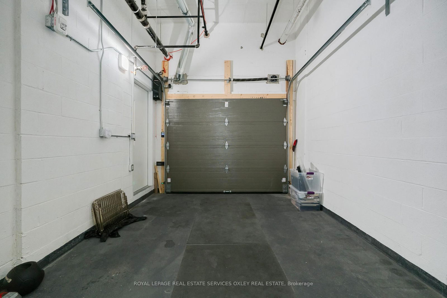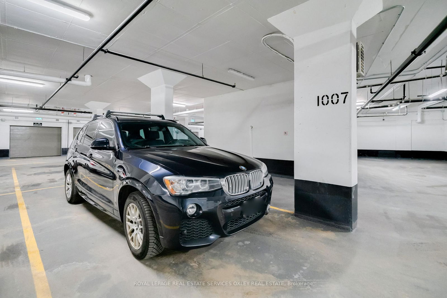Listing History
Unit Highlights
Property Type:
Condo
Maintenance Fees:
$934/mth
Taxes:
$12,396 (2024)
Cost Per Sqft:
$998 - $1,108/sqft
Outdoor Space:
Terrace
Locker:
Owned
Exposure:
South
Possession Date:
To Be Determined
Amenities
About this Listing
Discover refined city living in this beautifully upgraded Bedford townhome where modern luxury meets timeless design, without the Yorkville price tag. Hundreds of thousands spent on upgrades. Privately nestled in a courtyard-facing pocket, this home feels like a secret escape in the heart of the city. Every inch has been thoughtfully upgraded with luxury hardwood floors, heated bathroom tiles, designer light fixtures, custom closet systems, quartz counters, deluxe plumbing hardware, custom blinds and drapes throughout. With light-filled rooms and soaring ceilings across every level, this home was made for both everyday comfort and elevated entertaining. The spacious main floor sets the tone with custom millwork, a stone-clad wall, and a ultra modern fireplace. A chic powder room with designer wallpaper adds charm, while the kitchen impresses with a built-in pantry, statement fixtures, and premium appliances including a Liebherr fridge/freezer, Jennair oven and cooktop, and Bosch dishwasher all centered around a beautiful dining area perfect for hosting. Upstairs, the entire second floor is dedicated to the primary suite, a true sanctuary with a luxurious ensuite and his-and-hers walk-in closets. The third floor offers two additional bedrooms and a full bath, perfect for kids coming home from university, guests, or a home office. Step out onto the rooftop terrace with composite decking and two gas lines, ideal for al fresco entertaining, morning coffee, or sunset lounging with city skyline views. With direct access to your private garage and an additional parking space, this home is the complete package. Full access to 181 Bedford Rd amenities incl. business centre, 24-hour concierge, gym, rooftop terrace with sun deck, party room, pet wash, and guest suites. Just steps to cafés, shops, parks, U of T, George Brown, and more, this is easy, elegant living in the heart of it all.
ExtrasSee Schedule B
royal lepage real estate services oxley real estateMLS® #C12057452
Fees & Utilities
Maintenance Fees
Utility Type
Air Conditioning
Heat Source
Heating
Room Dimensions
Living
hardwood floor, Combined with Dining, O/Looks Frontyard
Dining
hardwood floor, Combined with Living, Led Lighting
Kitchen
hardwood floor, Built-in Appliances, Open Concept
Primary
hardwood floor, 5 Piece Ensuite, His/Hers Closets
2nd Bedroom
hardwood floor, Double Closet, Large Window
3rd Bedroom
hardwood floor, Double Closet, Large Window
Similar Listings
Explore The Annex
Commute Calculator
Demographics
Based on the dissemination area as defined by Statistics Canada. A dissemination area contains, on average, approximately 200 – 400 households.
Building Trends At AYC Condos
Days on Strata
List vs Selling Price
Offer Competition
Turnover of Units
Property Value
Price Ranking
Sold Units
Rented Units
Best Value Rank
Appreciation Rank
Rental Yield
High Demand
Market Insights
Transaction Insights at AYC Condos
| Studio | 1 Bed + Den | 2 Bed | 2 Bed + Den | 3 Bed | 3 Bed + Den | |
|---|---|---|---|---|---|---|
| Price Range | No Data | $600,000 - $630,000 | $890,000 | No Data | $990,000 | No Data |
| Avg. Cost Per Sqft | No Data | $1,097 | $1,285 | No Data | $1,171 | No Data |
| Price Range | No Data | $2,250 - $2,700 | $1,700 - $3,800 | $3,300 - $4,000 | $3,300 - $9,000 | No Data |
| Avg. Wait for Unit Availability | No Data | 204 Days | 66 Days | 72 Days | 246 Days | No Data |
| Avg. Wait for Unit Availability | No Data | 25 Days | 11 Days | 31 Days | 22 Days | 277 Days |
| Ratio of Units in Building | 1% | 18% | 40% | 17% | 24% | 2% |
Market Inventory
Total number of units listed and sold in Annex
