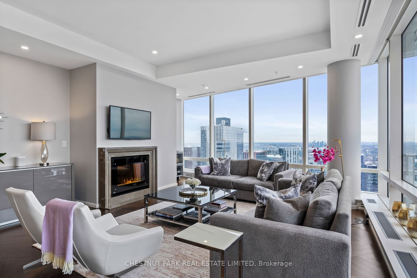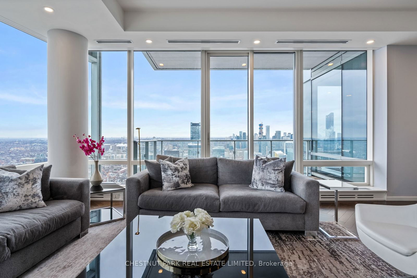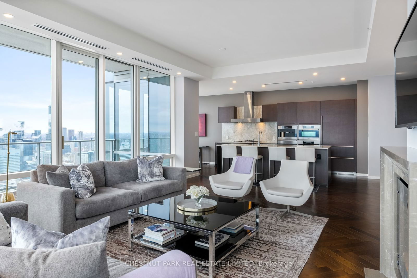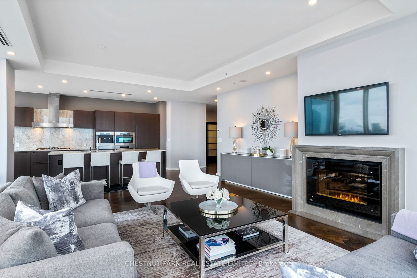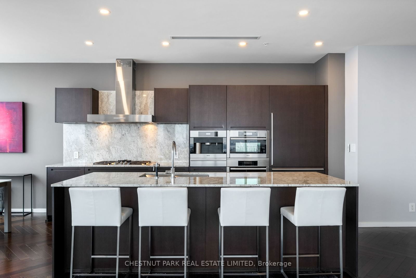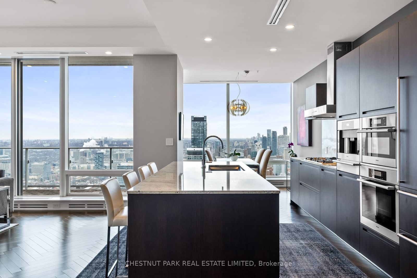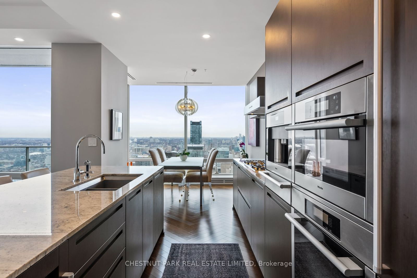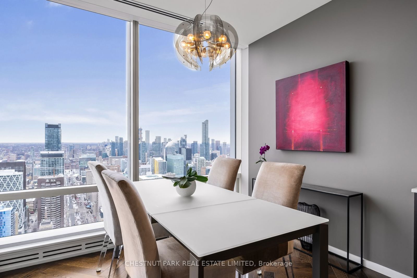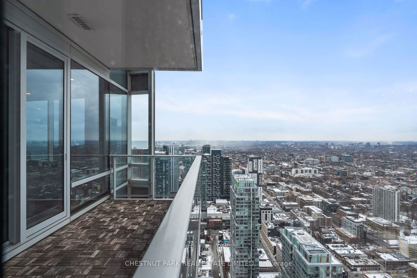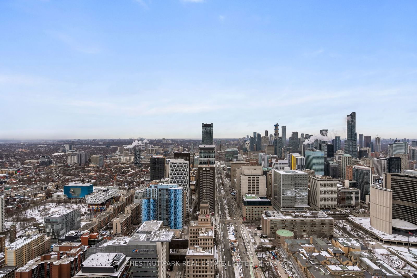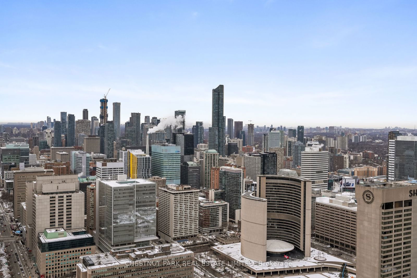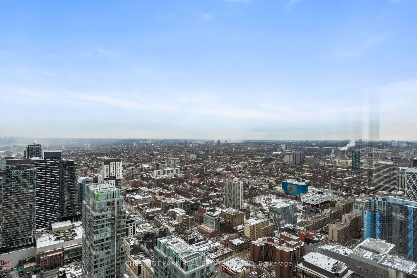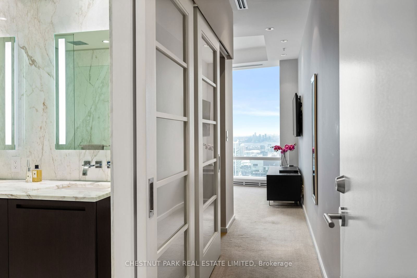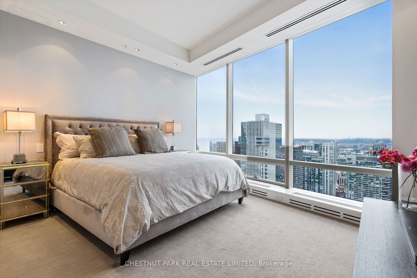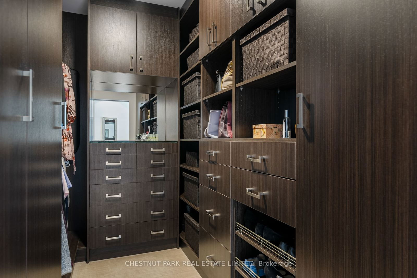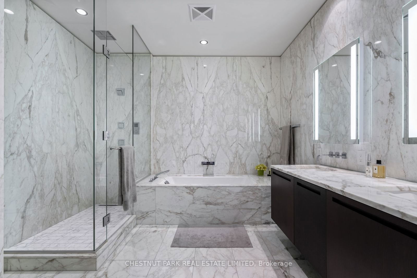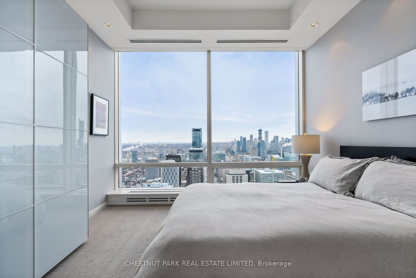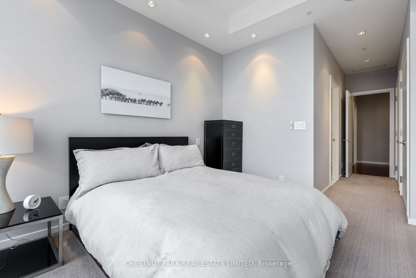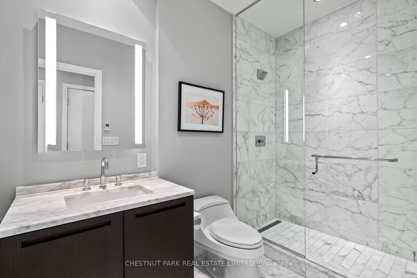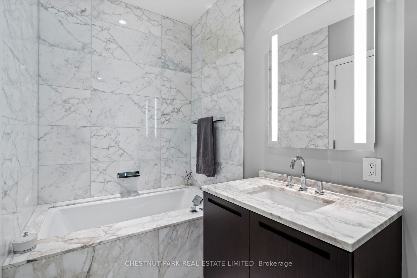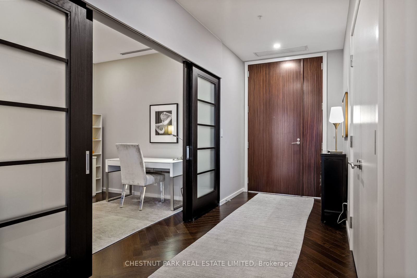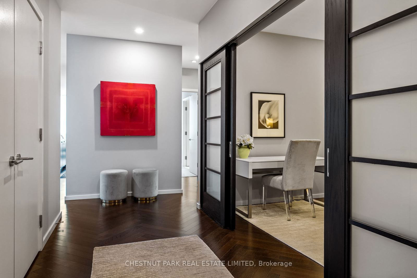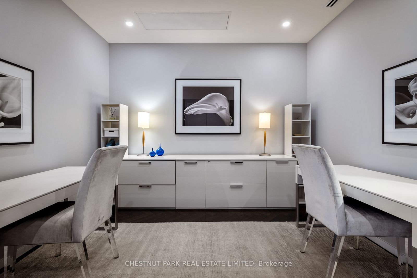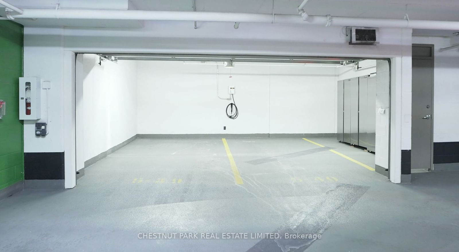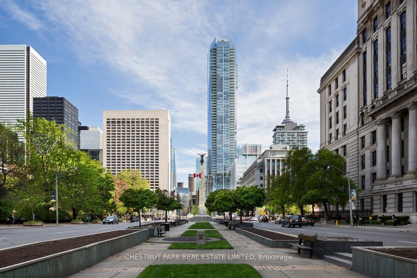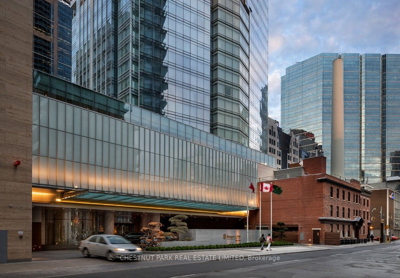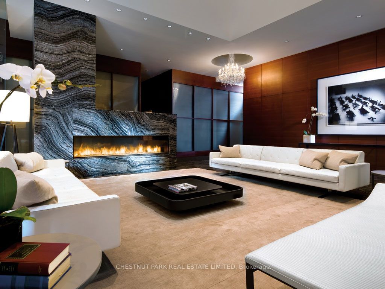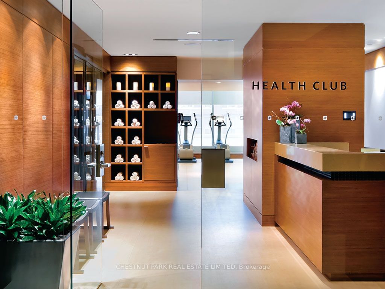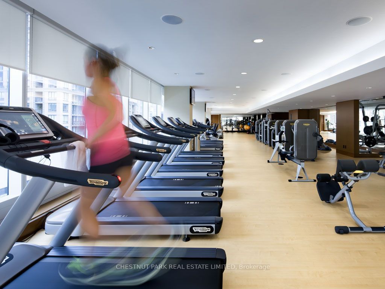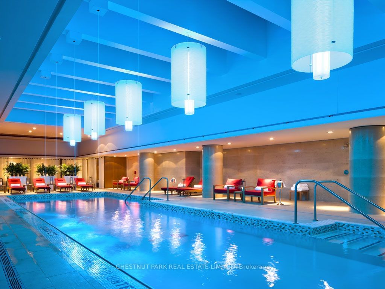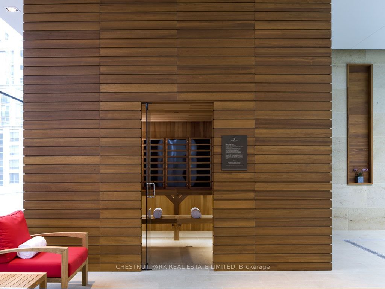5603 - 180 University Ave
Listing History
Details
Property Type:
Condo
Maintenance Fees:
$2,624/mth
Taxes:
$12,968 (2024)
Cost Per Sqft:
$1,550/sqft
Outdoor Space:
Balcony
Locker:
Ensuite+Owned
Exposure:
North West
Possession Date:
Flexible
Amenities
About this Listing
Experience nearly 2,000 sq.ft of refined elegance in this meticulous Two-Bedroom+Den Private Estate corner suite. Perched high above the Shangri-La Hotel, suite 5603 offers sun-drenched West & North views, showcasing many iconic landmarks. The open-concept layout features a generous eat-in kitchen with a large island, ideal for entertaining. The chefs kitchen boasts Italian Boffi cabinetry and first-class Miele & Sub-Zero appliances, including a Miele built-in coffee maker & Sub Zero under-counter wine fridge. Designed with privacy & comfort in mind, the sought-after floorplan separates the serene primary suite, featuring a custom illuminated walk-in closet & a luxurious 5-piece marble-clad ensuite from the second bedroom, which includes its own four-piece ensuite & ample closet space. Elegant touches throughout include herringbone flooring,10-ft ceilings, motorized shades, upgraded lighting, and a versatile den with Shoji-style doors, perfect for a home office, theater room or potential 3rd bedroom. **EXTRAS** Includes private 2-car garage with EV charger & built-in storage. Residents of Shangri-La enjoy unparalleled amenities: 24-hour concierge & security,valet parking(incl. for Private Estates),state-of-the-art gym,pool,hot tub,sauna&steam room
ExtrasTVs where attached, light fixtures, built-in cabinets in second bedroom, EV charger, storage in garage.
chestnut park real estate limitedMLS® #C11943384
Fees & Utilities
Maintenance Fees
Utility Type
Air Conditioning
Heat Source
Heating
Room dimensions are not available for this listing.
Similar Listings
Explore City Center - Toronto
Commute Calculator
Mortgage Calculator
Demographics
Based on the dissemination area as defined by Statistics Canada. A dissemination area contains, on average, approximately 200 – 400 households.
Building Trends At Shangri-La
Days on Strata
List vs Selling Price
Offer Competition
Turnover of Units
Property Value
Price Ranking
Sold Units
Rented Units
Best Value Rank
Appreciation Rank
Rental Yield
High Demand
Market Insights
Transaction Insights at Shangri-La
| Studio | 1 Bed | 1 Bed + Den | 2 Bed | 2 Bed + Den | 3 Bed | 3 Bed + Den | |
|---|---|---|---|---|---|---|---|
| Price Range | No Data | $1,050,000 - $1,280,000 | No Data | $1,668,000 - $4,175,000 | $1,760,000 - $1,925,000 | No Data | No Data |
| Avg. Cost Per Sqft | No Data | $1,407 | No Data | $1,286 | $1,134 | No Data | No Data |
| Price Range | No Data | $3,850 - $6,000 | $5,500 - $6,500 | $5,000 - $11,000 | $7,300 - $12,200 | No Data | No Data |
| Avg. Wait for Unit Availability | No Data | 53 Days | 136 Days | 40 Days | 68 Days | 133 Days | 298 Days |
| Avg. Wait for Unit Availability | No Data | 20 Days | 68 Days | 16 Days | 27 Days | No Data | 1499 Days |
| Ratio of Units in Building | 1% | 24% | 10% | 37% | 26% | 3% | 2% |
Market Inventory
Total number of units listed and sold in City Center - Toronto
