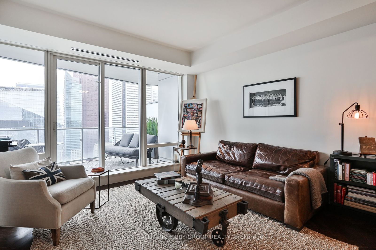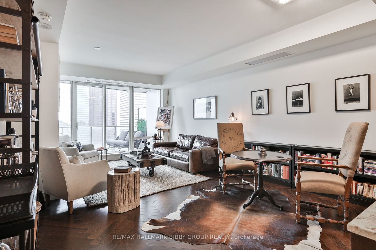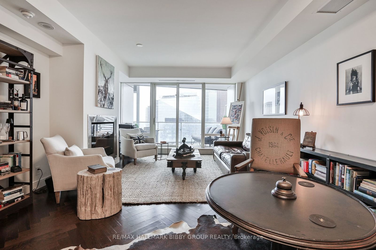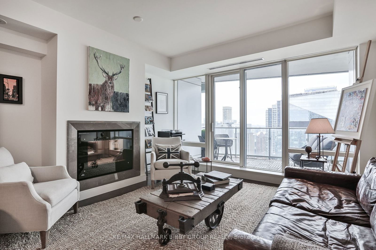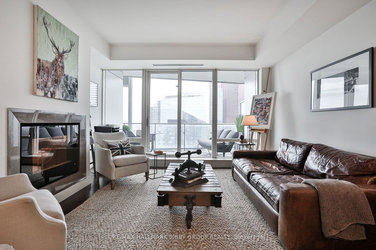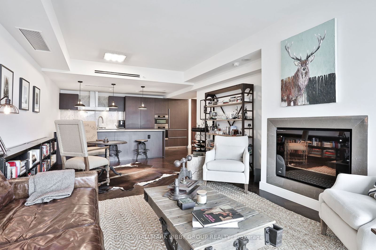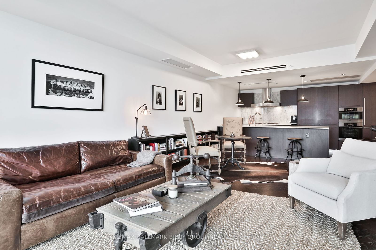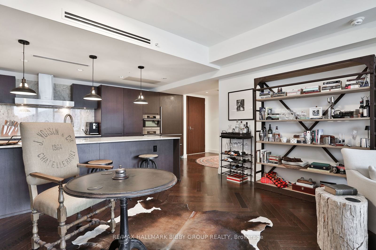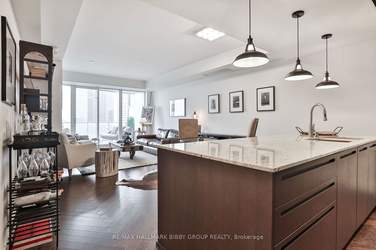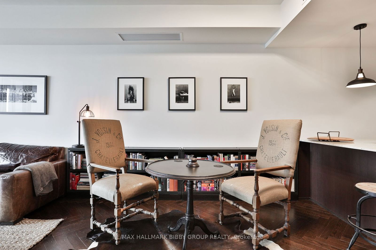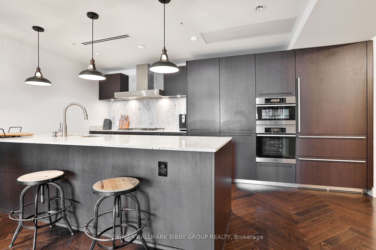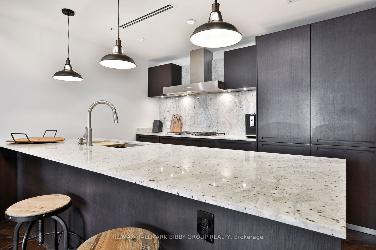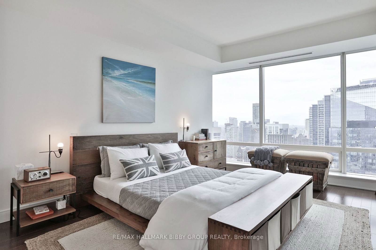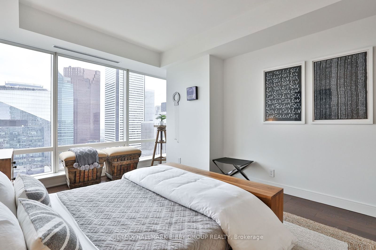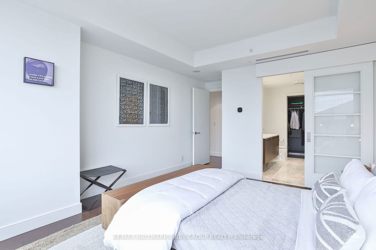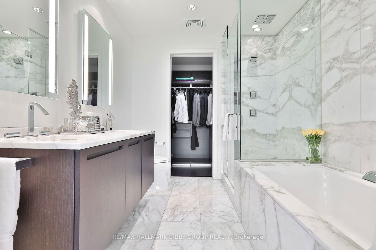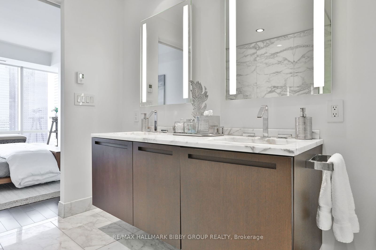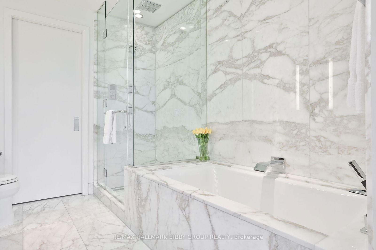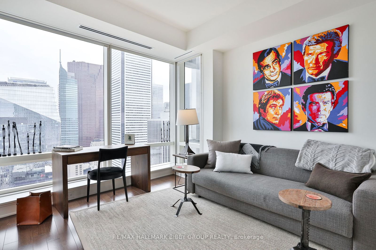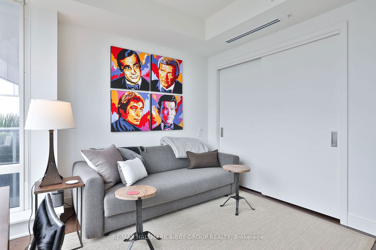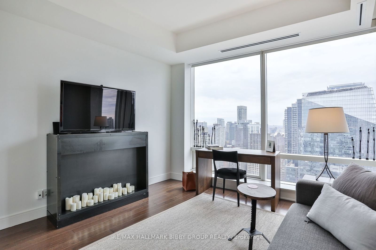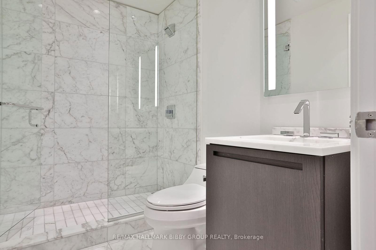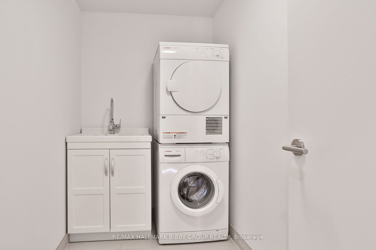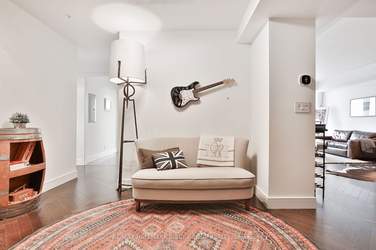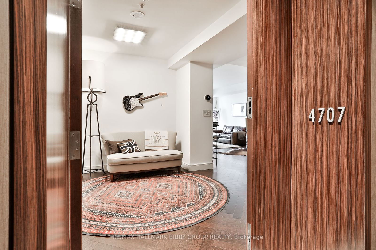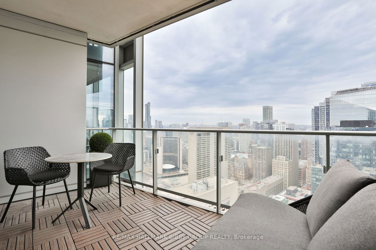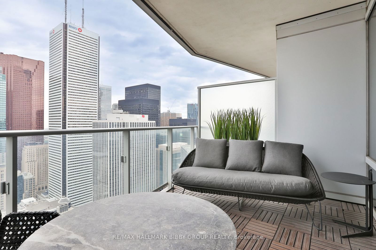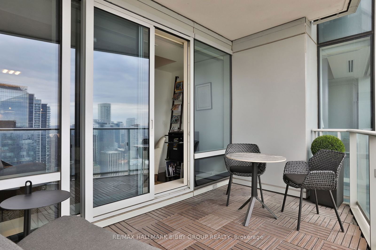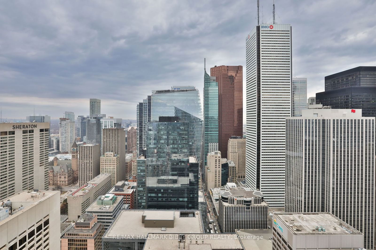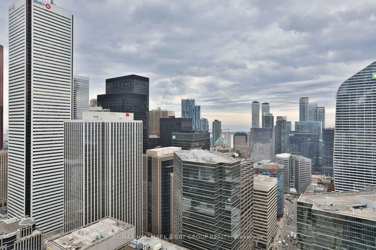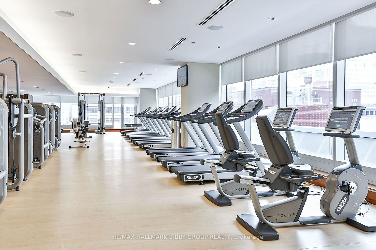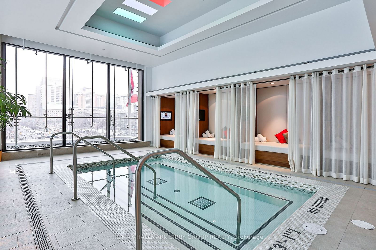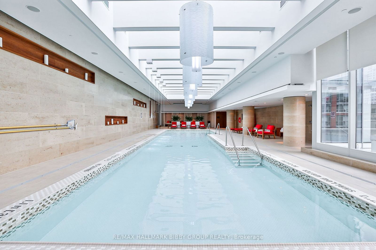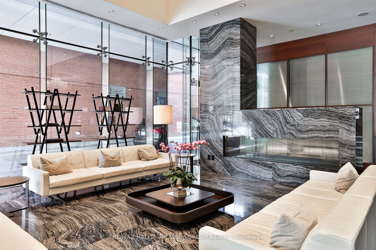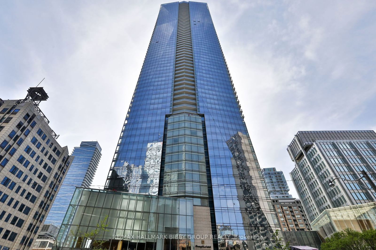4707 - 180 University Ave
Listing History
Details
Property Type:
Condo
Maintenance Fees:
$1,756/mth
Taxes:
$8,295 (2024)
Cost Per Sqft:
$1,214/sqft
Outdoor Space:
Balcony
Locker:
Owned
Exposure:
East
Possession Date:
Immediately
Laundry:
Ensuite
Amenities
About this Listing
Client Remarks Rarely Does A Residence Of Such Great Importance & Unrivaled Luxury Become Available In The Shangri-La Toronto Residences. Extensively Upgraded & Customized Throughout, This Two-Bedroom Masterpiece Showcases Refined Interior Finishes & Breathtaking Views. The Sun-Drenched Principal Rooms Offer An Unrivaled Living Experience With A Cozy Fireplace & Seamless Integrate Into A Rare, East-Facing Terrace. The Modern Boffi Kitchen Provides Ample Storage & Top Of The Line Built-In Appliances By Miele & Bosch. The Decadent, Primary Bedroom Retreat Features A Large Walk-In Closet With A Poliform System & Spa-Like Five Piece Marble Clad Ensuite Bathoom With Heated Floors. The Second Bedroom Is Perfect For All Guests Or Effortlessly Accommodates The Perfect Home Office. The Residence Offers Private Access To World Class Amenities Including A 24-Hour Concierge, State Of The Art Wellness & Fitness Facility, Hammam Spa, Indoor Pool, Lobby Lounge, Bosk Restaurant & Valet Parking. **EXTRAS** Unbeatable Location. Steps To Public Transit, Path Network, Financial & Entertainment Districts,Union Station, Highly-Acclaimed Restaurants, David Pecaut Square, Roy Thompson Hall, Harbourfront,& Billy Bishop Airport. Available Furnished
ExtrasPaneled Fridge, Gas Range, B/I Oven & Microwave, Dishwasher, Front Loading Washer & Dryer, Fireplace, Window Coverings,Lighting Fixtures, Parking & Locker.
re/max hallmark bibby group realtyMLS® #C11929800
Fees & Utilities
Maintenance Fees
Utility Type
Air Conditioning
Heat Source
Heating
Room Dimensions
Foyer
hardwood floor, Walk-in Closet
Kitchen
hardwood floor, Built-in Appliances, Breakfast Area
Living
hardwood floor, Fireplace, Walkout To Terrace
Dining
hardwood floor, Open Concept, East View
Primary
hardwood floor, Walk-in Closet, 5 Piece Ensuite
2nd Bedroom
hardwood floor, Double Closet, East View
Laundry
Laundry Sink
Similar Listings
Explore City Center - Toronto
Commute Calculator
Mortgage Calculator
Demographics
Based on the dissemination area as defined by Statistics Canada. A dissemination area contains, on average, approximately 200 – 400 households.
Building Trends At Shangri-La
Days on Strata
List vs Selling Price
Offer Competition
Turnover of Units
Property Value
Price Ranking
Sold Units
Rented Units
Best Value Rank
Appreciation Rank
Rental Yield
High Demand
Market Insights
Transaction Insights at Shangri-La
| Studio | 1 Bed | 1 Bed + Den | 2 Bed | 2 Bed + Den | 3 Bed | 3 Bed + Den | |
|---|---|---|---|---|---|---|---|
| Price Range | No Data | $1,050,000 - $1,280,000 | No Data | $1,668,000 - $4,175,000 | $1,760,000 - $1,925,000 | No Data | No Data |
| Avg. Cost Per Sqft | No Data | $1,407 | No Data | $1,286 | $1,134 | No Data | No Data |
| Price Range | No Data | $3,850 - $6,000 | $5,500 - $6,500 | $5,000 - $11,000 | $7,300 - $12,200 | No Data | No Data |
| Avg. Wait for Unit Availability | No Data | 53 Days | 136 Days | 40 Days | 68 Days | 133 Days | 298 Days |
| Avg. Wait for Unit Availability | No Data | 20 Days | 68 Days | 16 Days | 27 Days | No Data | 1499 Days |
| Ratio of Units in Building | 1% | 24% | 10% | 37% | 26% | 3% | 2% |
Market Inventory
Total number of units listed and sold in City Center - Toronto
