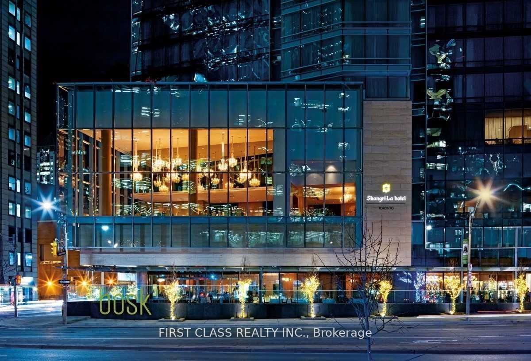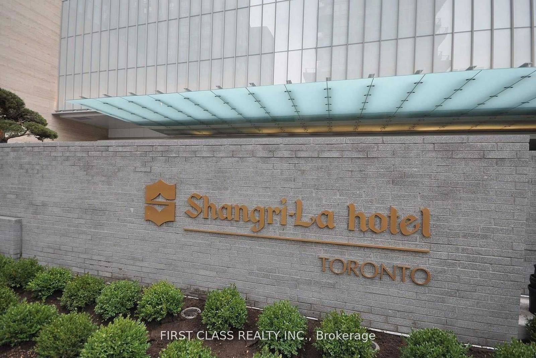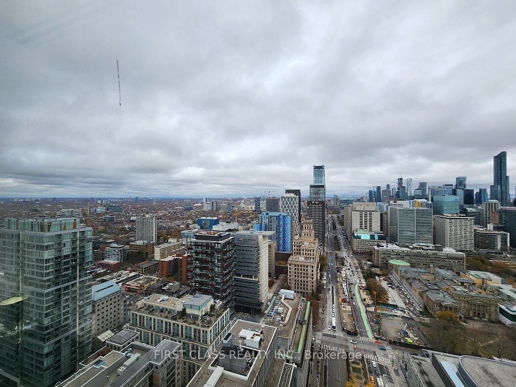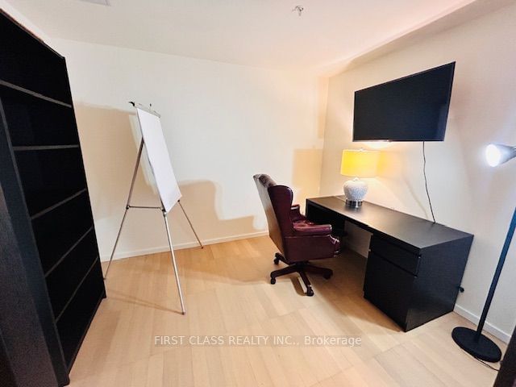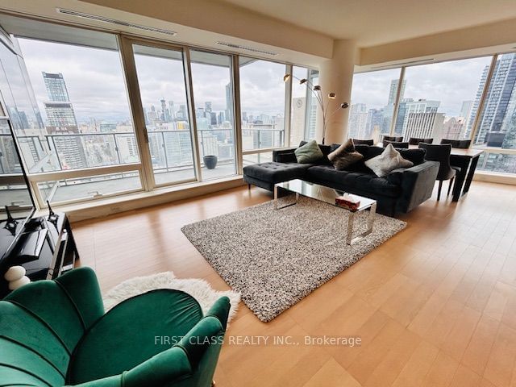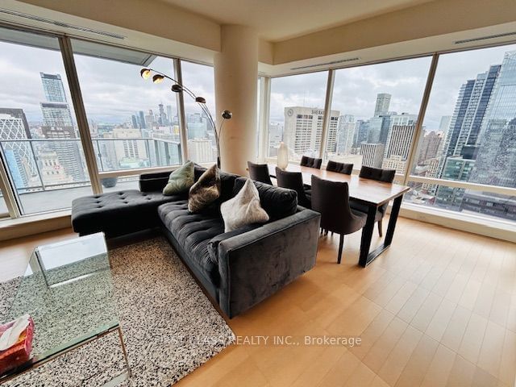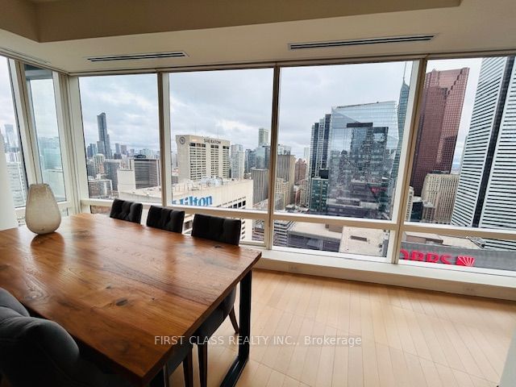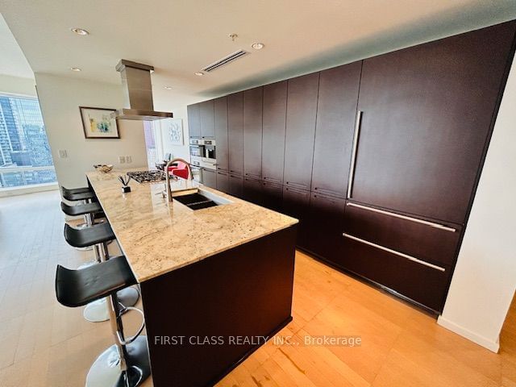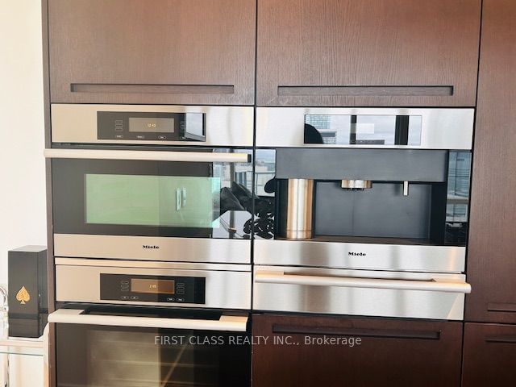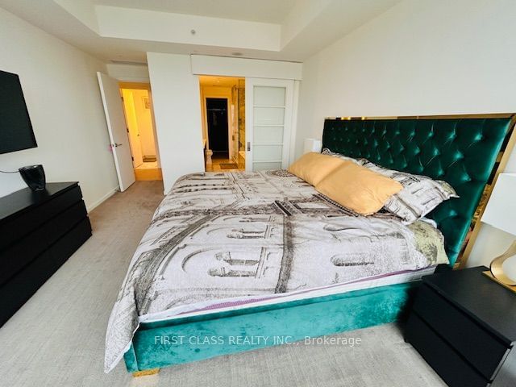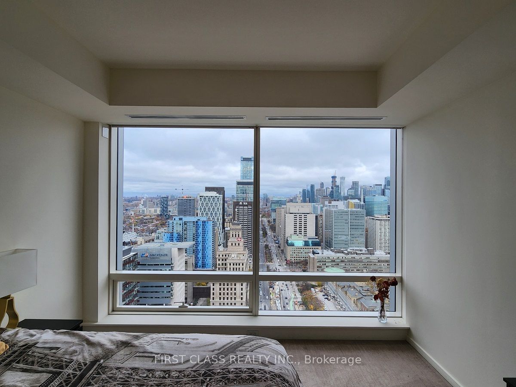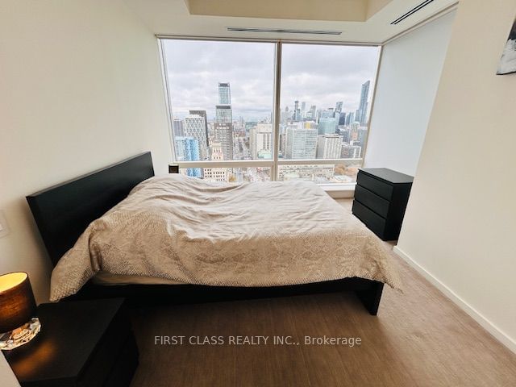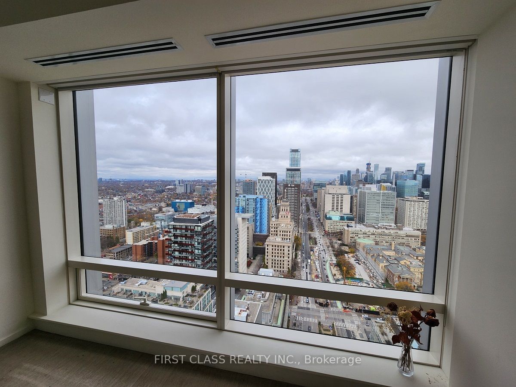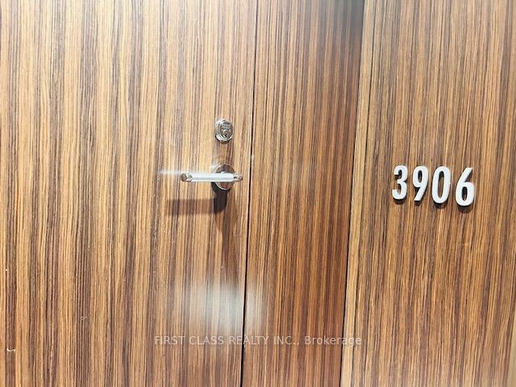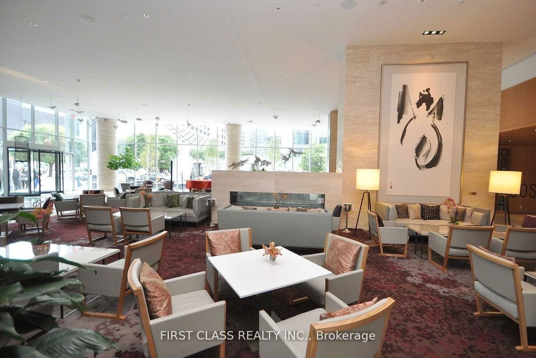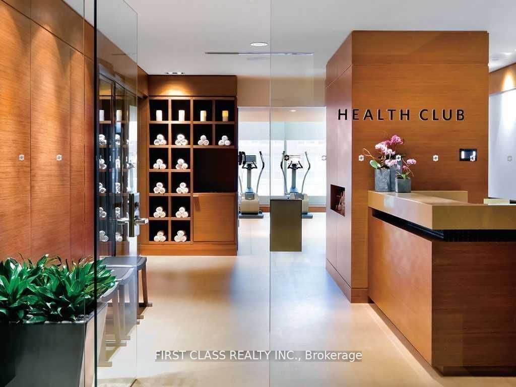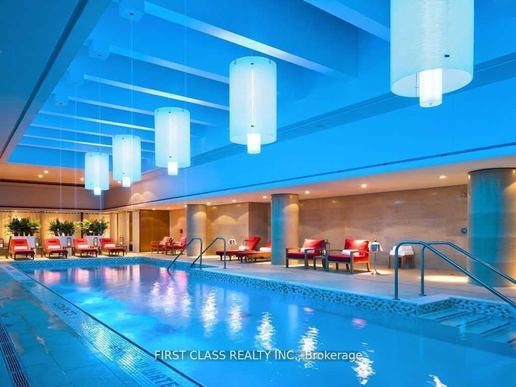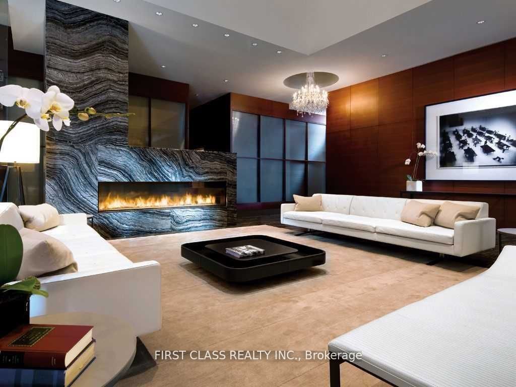3906 - 180 University Ave
Listing History
Details
Property Type:
Condo
Possession Date:
Immediately
Lease Term:
1 Year
Utilities Included:
No
Outdoor Space:
Balcony
Furnished:
Yes
Exposure:
North East
Locker:
None
Laundry:
Ensuite
Amenities
About this Listing
Fantastic Clear Views; This Amazing Unit Wont Last Long. See This Spectacular 2 Bedroom + Family Room N/E Corner Unit At Shangri-La Toronto. This Unit Features Hardwood Floors, An Amazing Large Kitchen Island Perfect To Entertain. A Large Master Suite With 5Pc Ensuite And Oversized Walk-In Closet. Get Cozy With The Large Built In Fireplace Or Sit Out On The Balcony And Enjoy The Sunset & Views. Great Location Close To Everything! **EXTRAS** One Underground Parking Space, Boffi Of Italy Cabinetry, Subzero & Miele Appliances, Kohler And Dormbracht Fixtures, 9Ft Ceilings, High Quality Sunshades. Including Pool & Hot Tub, Fitness Centre, Yoga Room, Blo Hair Fry Bar
ExtrasAll Furniture.
first class realty inc.MLS® #C11954459
Fees & Utilities
Utilities Included
Utility Type
Air Conditioning
Heat Source
Heating
Room Dimensions
Kitchen
hardwood floor, Centre Island, Built-in Appliances
Bedroomeakfast
hardwood floor, Open Concept, Ne View
Living
hardwood floor, Combined with Dining, Walkout To Balcony
Primary
Carpet, 5 Piece Ensuite, Large Window
2nd Bedroom
Carpet, 4 Piece Ensuite, Large Closet
Family
hardwood floor, Sliding Doors
Similar Listings
Explore City Center - Toronto
Commute Calculator
Mortgage Calculator
Demographics
Based on the dissemination area as defined by Statistics Canada. A dissemination area contains, on average, approximately 200 – 400 households.
Building Trends At Shangri-La
Days on Strata
List vs Selling Price
Offer Competition
Turnover of Units
Property Value
Price Ranking
Sold Units
Rented Units
Best Value Rank
Appreciation Rank
Rental Yield
High Demand
Market Insights
Transaction Insights at Shangri-La
| Studio | 1 Bed | 1 Bed + Den | 2 Bed | 2 Bed + Den | 3 Bed | 3 Bed + Den | |
|---|---|---|---|---|---|---|---|
| Price Range | No Data | $1,050,000 - $1,280,000 | No Data | $1,668,000 - $4,175,000 | $1,760,000 - $1,925,000 | No Data | No Data |
| Avg. Cost Per Sqft | No Data | $1,407 | No Data | $1,286 | $1,134 | No Data | No Data |
| Price Range | No Data | $3,850 - $6,000 | $5,500 - $6,500 | $5,000 - $11,000 | $7,300 - $12,200 | No Data | No Data |
| Avg. Wait for Unit Availability | No Data | 53 Days | 136 Days | 40 Days | 68 Days | 133 Days | 298 Days |
| Avg. Wait for Unit Availability | No Data | 20 Days | 68 Days | 16 Days | 27 Days | No Data | 1499 Days |
| Ratio of Units in Building | 1% | 24% | 10% | 37% | 26% | 3% | 2% |
Market Inventory
Total number of units listed and leased in City Center - Toronto
