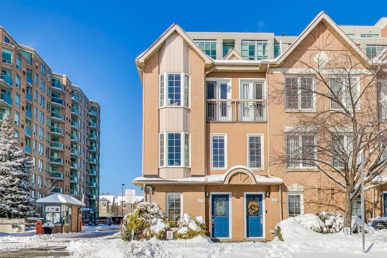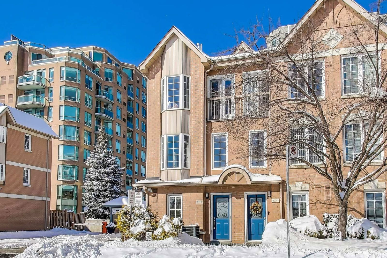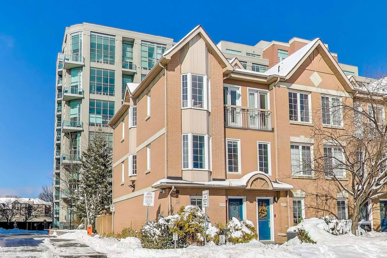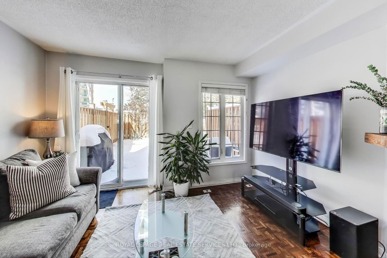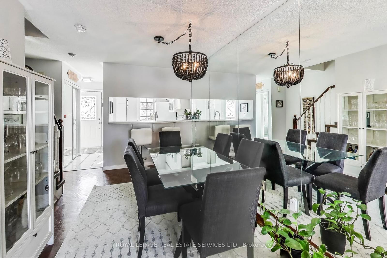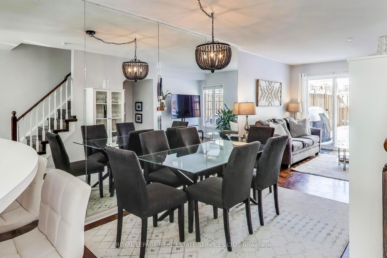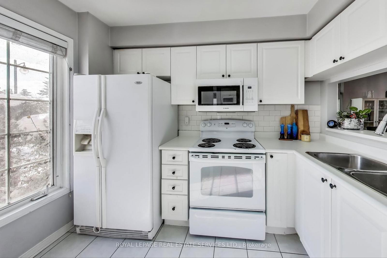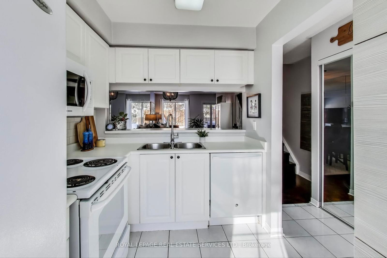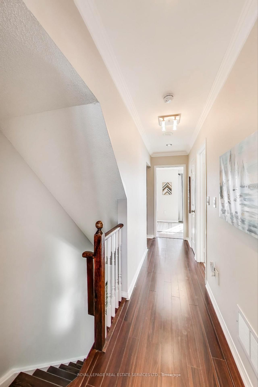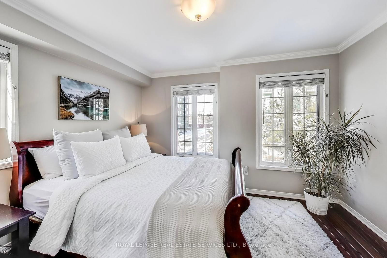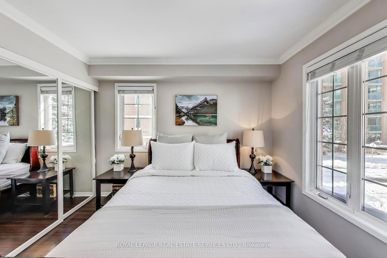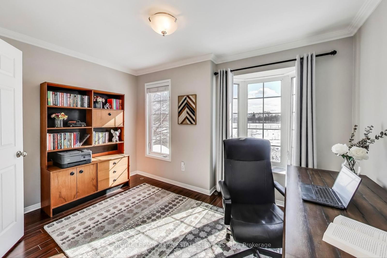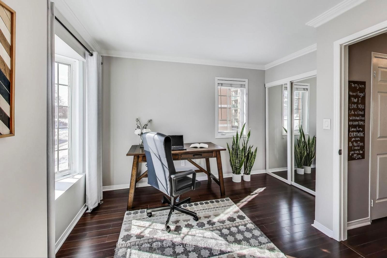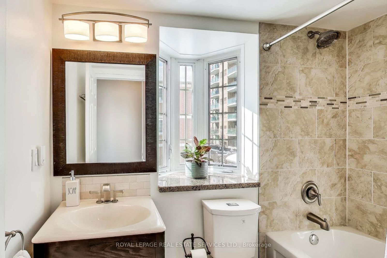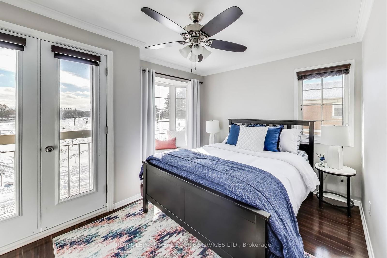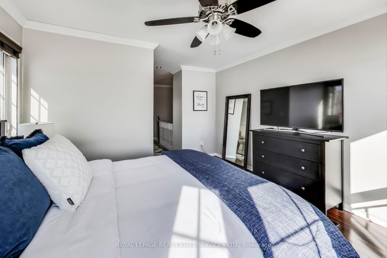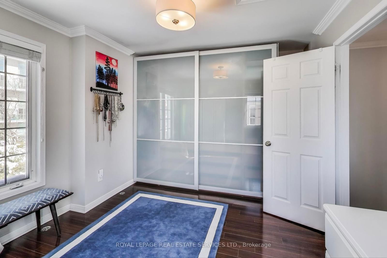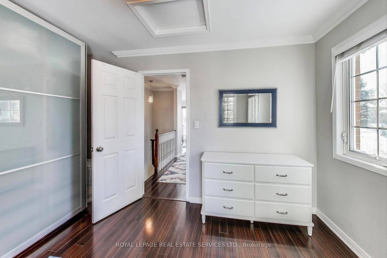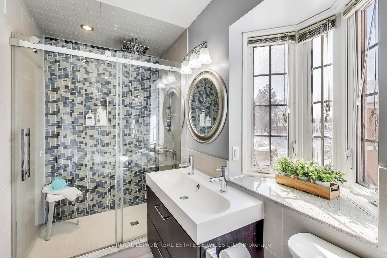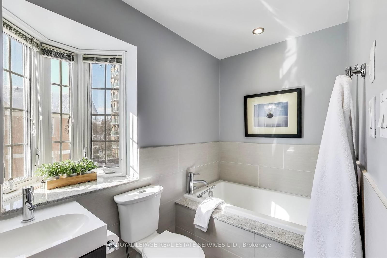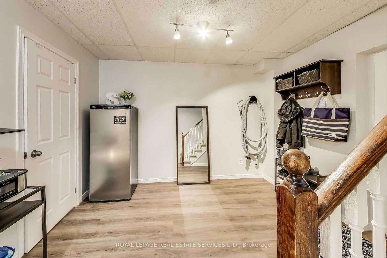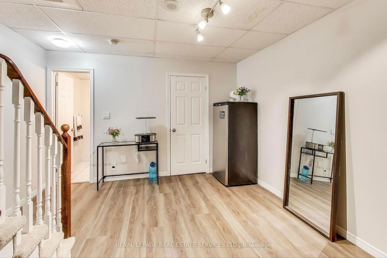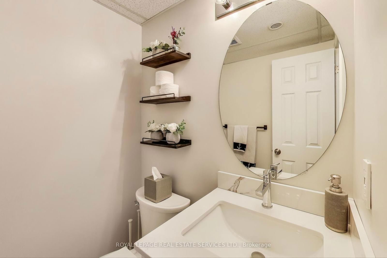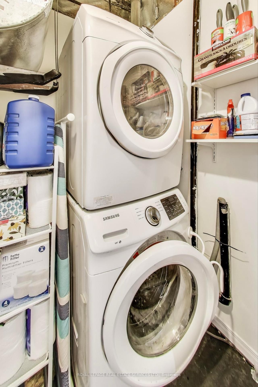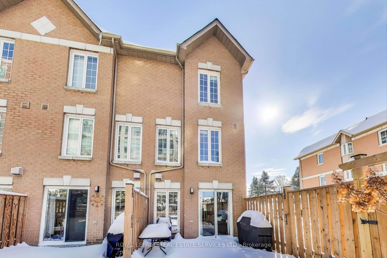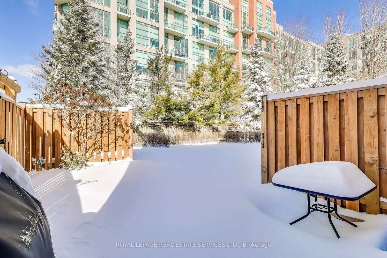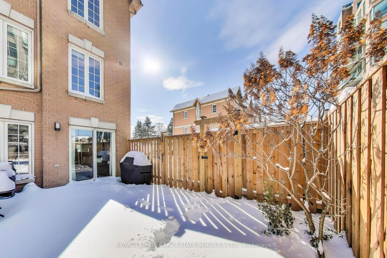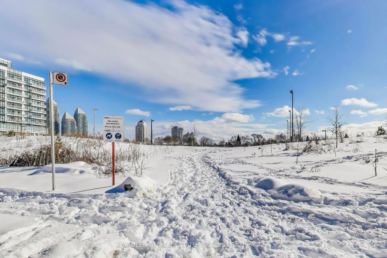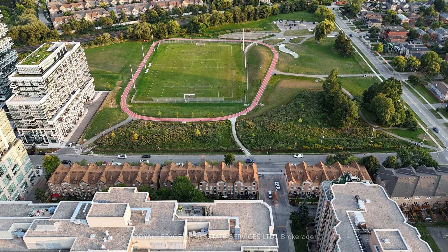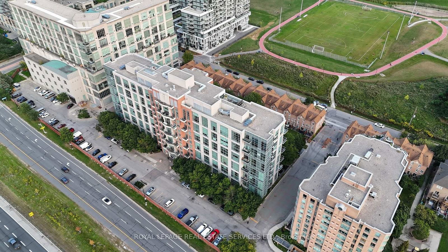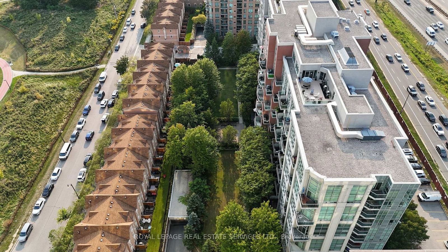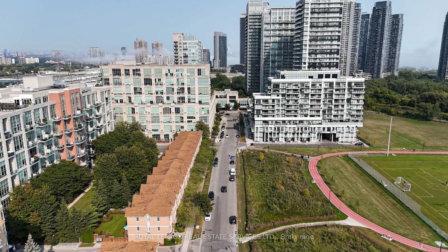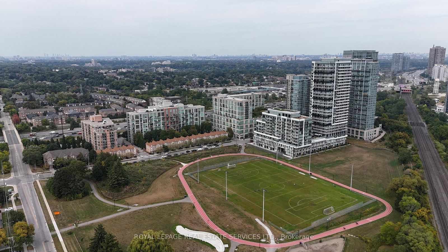Listing History
Unit Highlights
Ownership Type:
Condominium
Property Type:
Townhouse
Maintenance Fees:
$766/mth
Taxes:
$3,648 (2024)
Cost Per Sqft:
$619 - $706/sqft
Outdoor Space:
Juliet Balcony
Locker:
None
Exposure:
South
Possession Date:
May 1, 2025
Amenities
About this Listing
Welcome to beautiful Mimico, a delightful waterfront community on the shores of Lake Ontario. Townhouse #10 at 210 Manitoba Street is a stunning executive 3 +1 (or 4) bedroom townhouse that has been beautifully renovated to provide nearly 1,700 sq. ft. of bright living space. An open-concept layout on the main floor and mirrored accent wall illuminates the beauty of the home. The kitchen features custom white cabinetry & appliances and its layout is both functional & aesthetically pleasing. Grab a bite at the breakfast bar, or curl up in front of the gas fireplace in the living room, with a walk-out to the private backyard. On the second floor you will find two spacious, bright bedrooms, a spacious bathroom with high end finishes. Escape to the third floor primary retreat which offers a primary bedroom with juliette balcony and A luxurious 5-piece ensuite, with separate shower and jacuzzi tub. An additional room currently functions as a dressing room or can be used as an additional bedroom. The fully finished basement offers a versatile space that can be a rec. room, mudroom, gym or home office. A convenient 2 piece powder room and laundry room completes this level. Two underground parking spaces are included, with easy access from the basement of the property, straight into the garage area. The property has access to a rear, fenced garden, partially private to the townhome with communal access at the rear.
ExtrasFridge, Stove, Dishwasher, Washer/Dryer, All blinds & curtain poles. All Electrical Light Fixtures.
royal lepage real estate services ltd.MLS® #W11986952
Fees & Utilities
Maintenance Fees
Utility Type
Air Conditioning
Heat Source
Heating
Room Dimensions
Kitchen
Ceramic Floor, Breakfast Bar
Living
hardwood floor, Fireplace, Walkout To Garden
Dining
Laminate, Combined with Living, Open Concept
2nd Bedroom
Laminate, Double Closet, O/Looks Backyard
3rd Bedroom
Laminate, Double Closet, O/Looks Frontyard
Primary
Laminate, Juliette Balcony, O/Looks Frontyard
4th Bedroom
Laminate, O/Looks Backyard
Office
Vinyl Floor, Walkout To Garage
Laundry
Similar Listings
Explore Mimico
Commute Calculator
Demographics
Based on the dissemination area as defined by Statistics Canada. A dissemination area contains, on average, approximately 200 – 400 households.
Building Trends At The Townhomes at Mystic Point
Days on Strata
List vs Selling Price
Offer Competition
Turnover of Units
Property Value
Price Ranking
Sold Units
Rented Units
Best Value Rank
Appreciation Rank
Rental Yield
High Demand
Market Insights
Transaction Insights at The Townhomes at Mystic Point
| 3 Bed | 3 Bed + Den | |
|---|---|---|
| Price Range | $960,000 | No Data |
| Avg. Cost Per Sqft | $529 | No Data |
| Price Range | No Data | $4,100 |
| Avg. Wait for Unit Availability | 1529 Days | 169 Days |
| Avg. Wait for Unit Availability | No Data | 371 Days |
| Ratio of Units in Building | 28% | 73% |
Market Inventory
Total number of units listed and sold in Mimico
