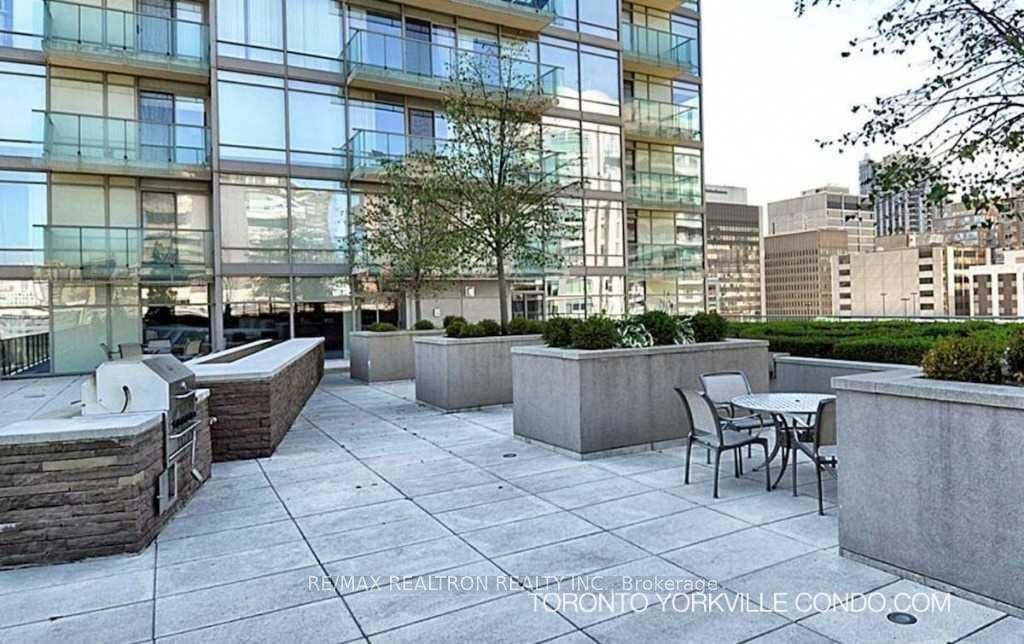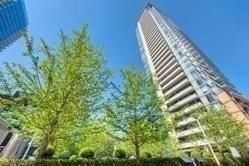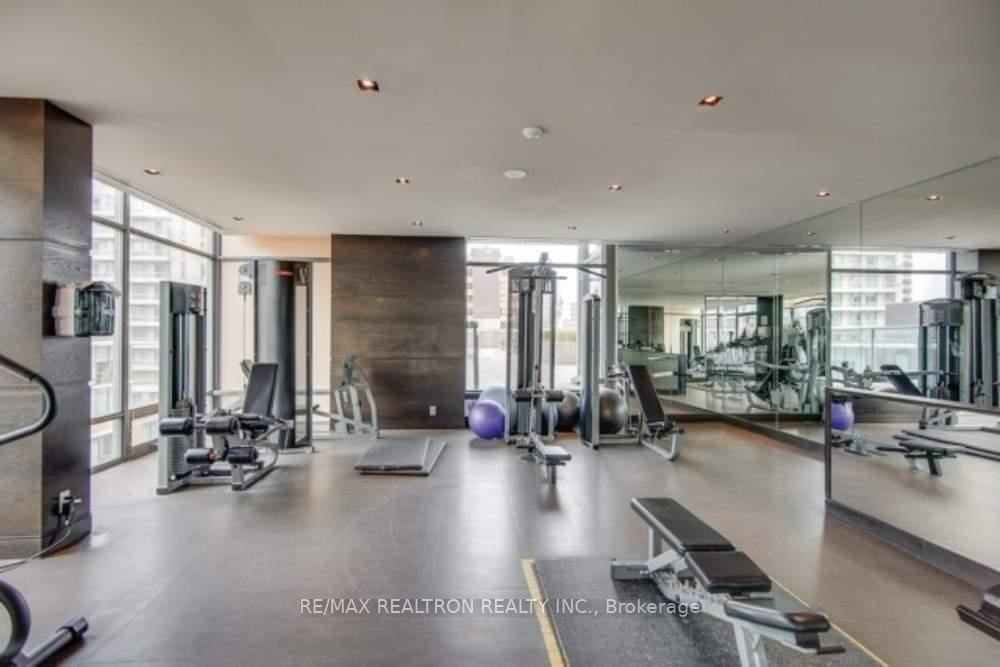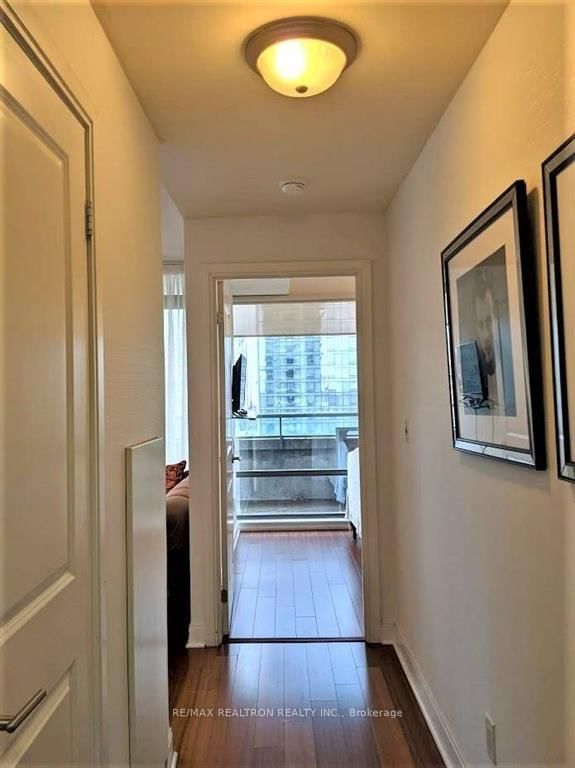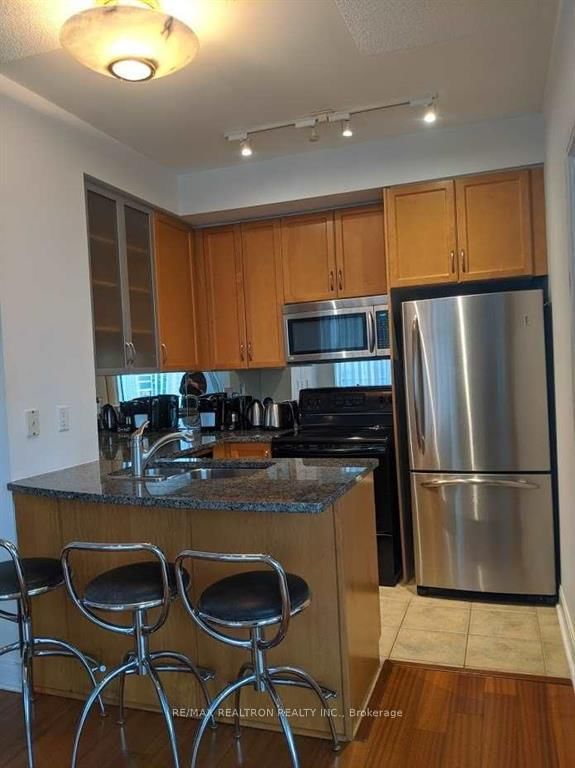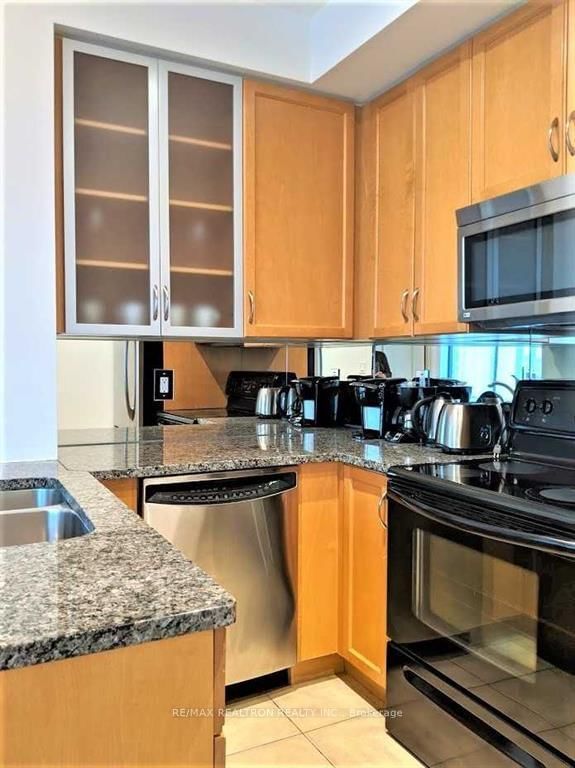Listing History
Details
Property Type:
Condo
Possession Date:
May 3, 2025
Lease Term:
1 Year
Utilities Included:
No
Outdoor Space:
Balcony
Furnished:
No
Exposure:
South West
Locker:
None
Laundry:
Main
Amenities
About this Listing
Experience upscale living in the prestigious 18 Yorkville building, located in the heart of Torontos luxury district. This bright and spacious corner unit features a split-bedroom layout, 9-foot ceilings, and floor-to-ceiling windows with stunning southwest exposure. Enjoy a large private balcony and world-class amenities, including 24-hour security, a fitness center, a party room with a rooftop garden, and more.Conveniently situated steps from Yorkvilles finest dining, shopping, and entertainment, as well as the subway, U of T, and Cumberland Avenues vibrant scene. Easy access to Highway 401. Includes one parking space with ample visitor parking.
ExtrasLuxury Features & Amenities* Premium Stainless Steel Appliances Fridge, Stove, Dishwasher & Microwave* In-Suite Washer & Dryer for Ultimate Convenience* Exclusive 18 Yorkville Spa on the 8th Floor* Rooftop BBQ Deck with Stunning Views* State-of-the-Art Fitness Center & Steam Room* Media Room & Billiard Lounge for Entertainment Elegant Party Room Perfect for Hosting Stylish Drapery IncludedExperience luxury living in the heart of the city!
re/max realtron realty inc.MLS® #C12049314
Fees & Utilities
Utilities Included
Utility Type
Air Conditioning
Heat Source
Heating
Room Dimensions
Dining
Combined with Living, hardwood floor, Walkout To Balcony
Kitchen
Open Concept, Stainless Steel Appliances, Granite Counter
Primary
His/Hers Closets, Ensuite Bath, Large Window
2nd Bedroom
hardwood floor, Window, Large Closet
Similar Listings
Explore Yorkville
Commute Calculator
Mortgage Calculator
Demographics
Based on the dissemination area as defined by Statistics Canada. A dissemination area contains, on average, approximately 200 – 400 households.
Building Trends At 18 Yorkville
Days on Strata
List vs Selling Price
Offer Competition
Turnover of Units
Property Value
Price Ranking
Sold Units
Rented Units
Best Value Rank
Appreciation Rank
Rental Yield
High Demand
Market Insights
Transaction Insights at 18 Yorkville
| Studio | 1 Bed | 1 Bed + Den | 2 Bed | 2 Bed + Den | 3 Bed + Den | |
|---|---|---|---|---|---|---|
| Price Range | No Data | $580,000 - $760,000 | $860,000 | $1,065,000 | No Data | No Data |
| Avg. Cost Per Sqft | No Data | $1,286 | $1,422 | $1,356 | No Data | No Data |
| Price Range | No Data | $2,050 - $2,395 | $2,550 - $3,250 | $3,150 - $4,500 | No Data | No Data |
| Avg. Wait for Unit Availability | No Data | 119 Days | 97 Days | 74 Days | 467 Days | No Data |
| Avg. Wait for Unit Availability | No Data | 40 Days | 35 Days | 27 Days | No Data | No Data |
| Ratio of Units in Building | 1% | 26% | 32% | 39% | 3% | 1% |
Market Inventory
Total number of units listed and leased in Yorkville
