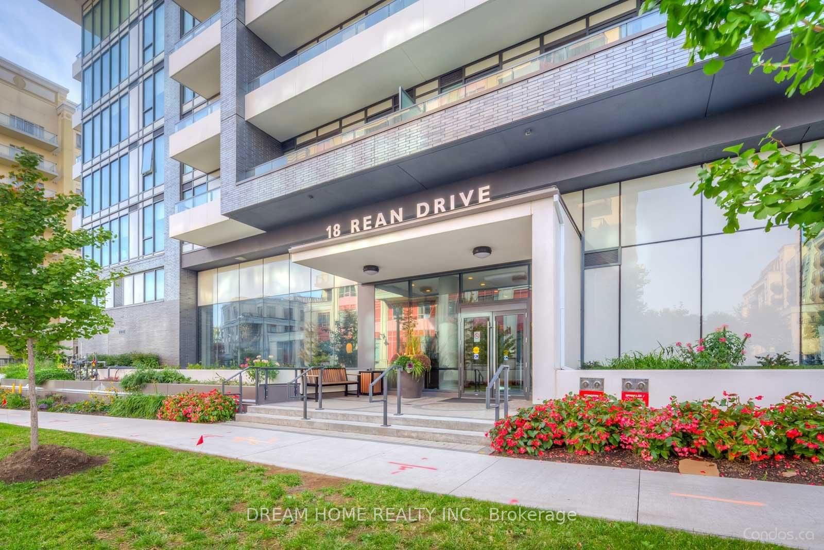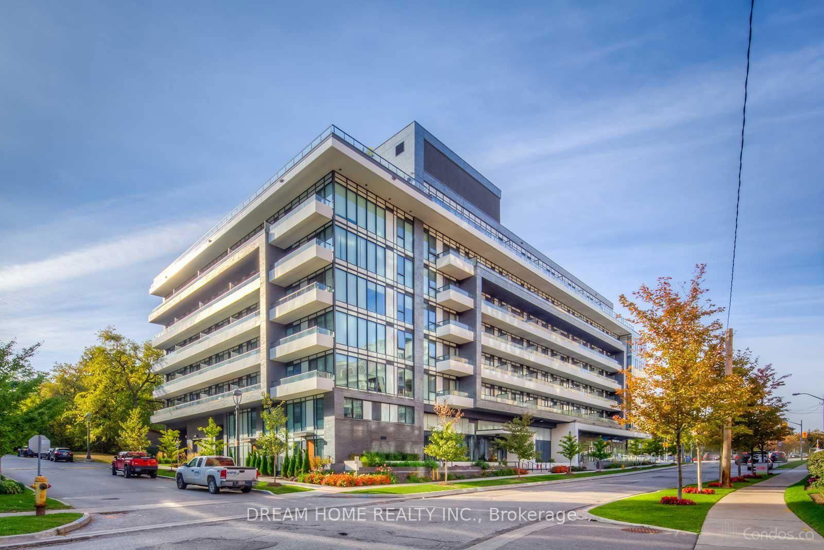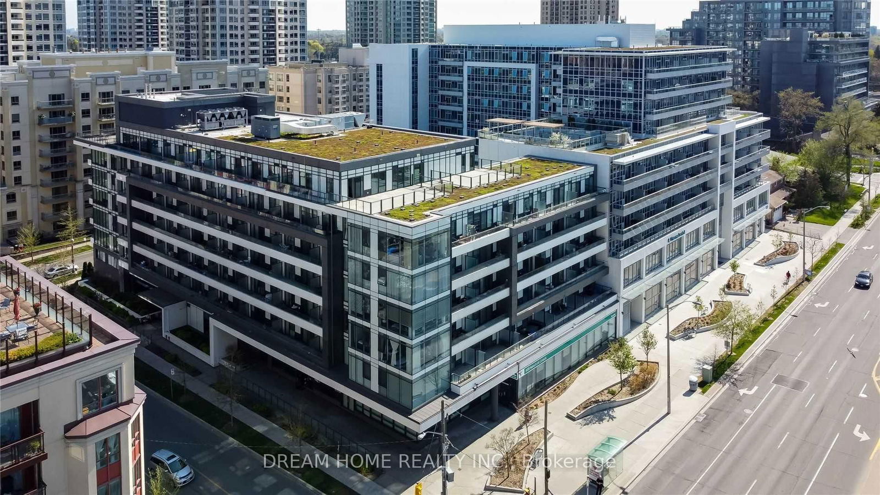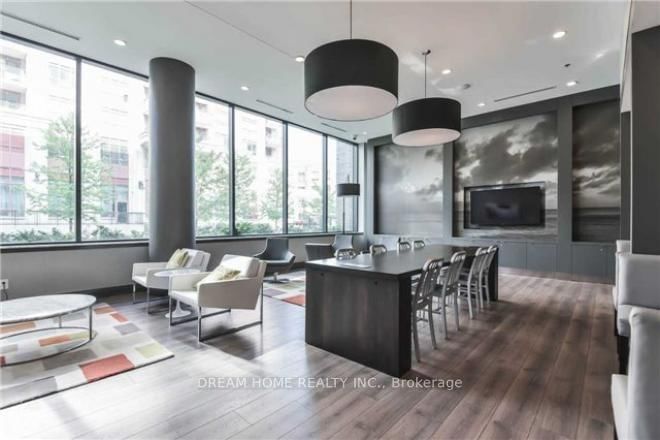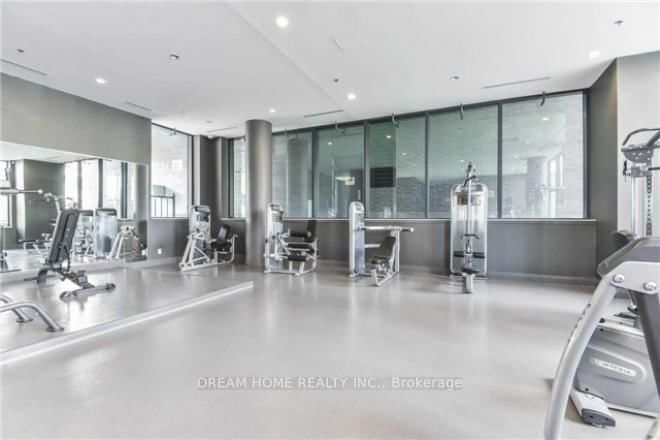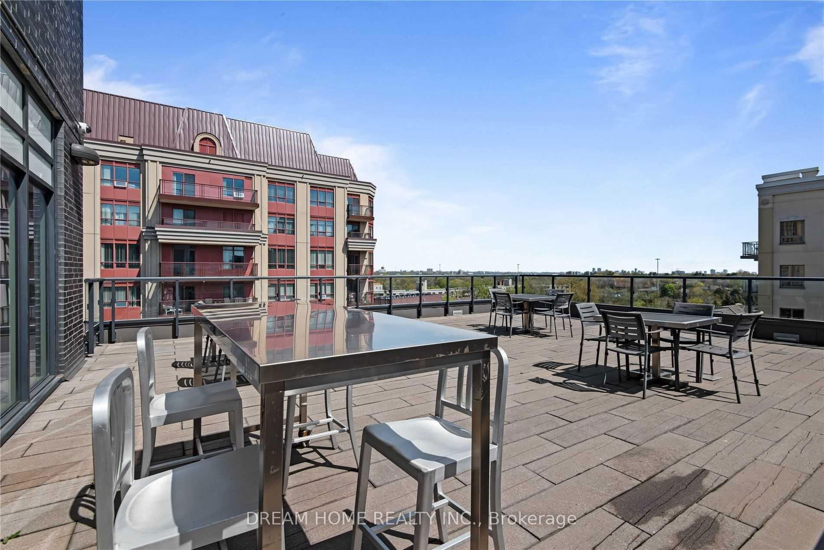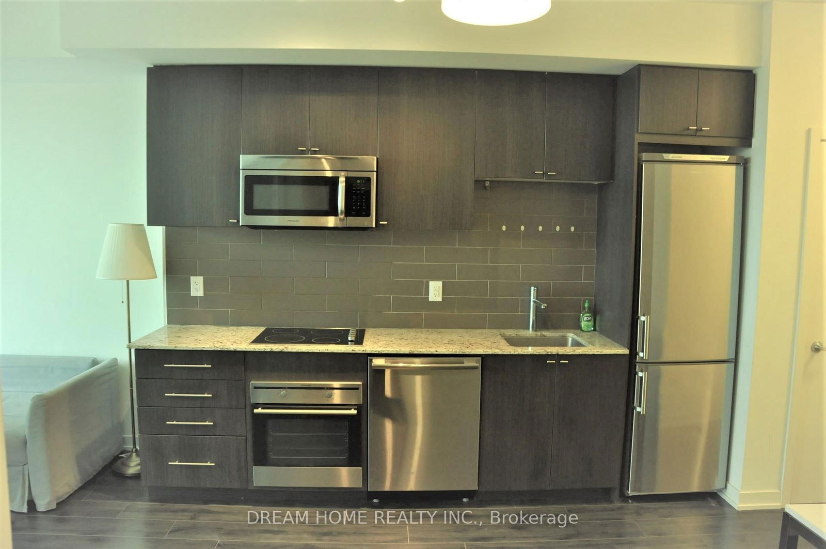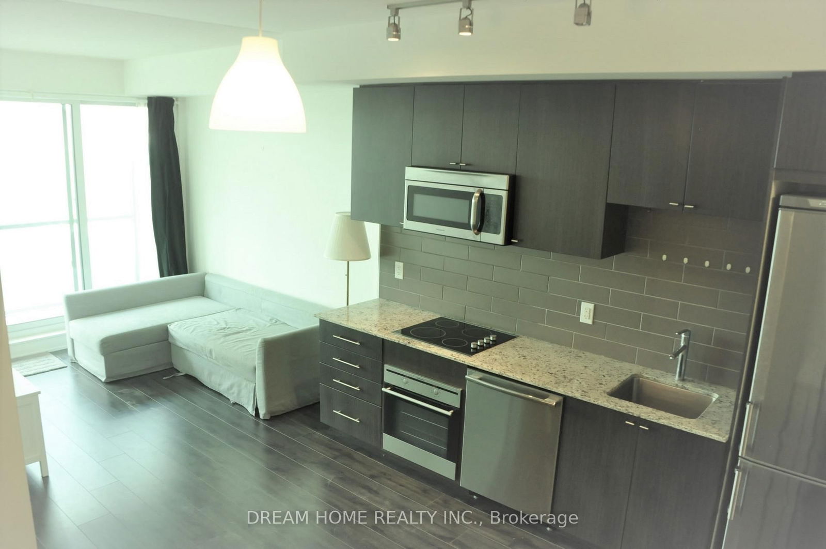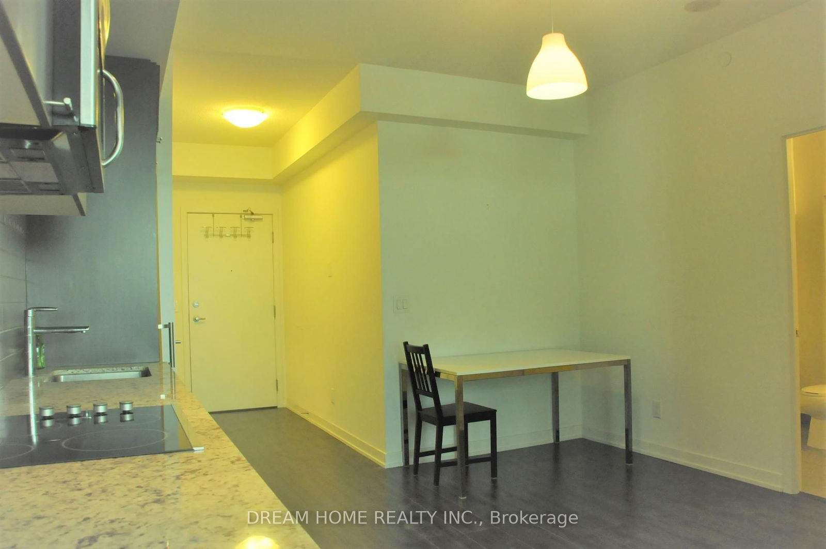301 - 18 Rean Dr
Listing History
Unit Highlights
Property Type:
Condo
Maintenance Fees:
$511/mth
Taxes:
$2,275 (2024)
Cost Per Sqft:
$944/sqft
Outdoor Space:
Balcony
Locker:
Owned
Exposure:
South
Possession Date:
April 15, 2025
Amenities
About this Listing
Best practical layout in the building. Total suite size is 556 SQFT plus 93SQFT balcony. Minutes to subway station & HWY 401. Steps to Loblaws, Bayview Village, restaurants, banks... Builder's floor plan is attached for reference. Dishwasher, Washer & dryer are new bought in 2024.
Extrasone parking spot and one locker.
dream home realty inc.MLS® #C12009386
Fees & Utilities
Maintenance Fees
Utility Type
Air Conditioning
Heat Source
Heating
Room Dimensions
Living
Laminate, Walkout To Balcony, Open Concept
Dining
Laminate, Combined with Kitchen
Kitchen
Laminate, Stainless Steel Appliances
Bedroom
Laminate, Built-in Closet
Similar Listings
Explore Bayview Village
Commute Calculator
Demographics
Based on the dissemination area as defined by Statistics Canada. A dissemination area contains, on average, approximately 200 – 400 households.
Building Trends At NY2 Condos
Days on Strata
List vs Selling Price
Offer Competition
Turnover of Units
Property Value
Price Ranking
Sold Units
Rented Units
Best Value Rank
Appreciation Rank
Rental Yield
High Demand
Market Insights
Transaction Insights at NY2 Condos
| Studio | 1 Bed | 1 Bed + Den | 2 Bed | 3 Bed + Den | |
|---|---|---|---|---|---|
| Price Range | No Data | $470,000 - $560,000 | $615,000 - $630,000 | $690,000 | No Data |
| Avg. Cost Per Sqft | No Data | $923 | $1,006 | $694 | No Data |
| Price Range | $1,950 | $2,000 - $2,400 | $2,000 - $2,600 | $2,850 - $3,200 | No Data |
| Avg. Wait for Unit Availability | 847 Days | 92 Days | 77 Days | 157 Days | No Data |
| Avg. Wait for Unit Availability | 321 Days | 57 Days | 49 Days | 129 Days | No Data |
| Ratio of Units in Building | 4% | 32% | 45% | 20% | 1% |
Market Inventory
Total number of units listed and sold in Bayview Village
