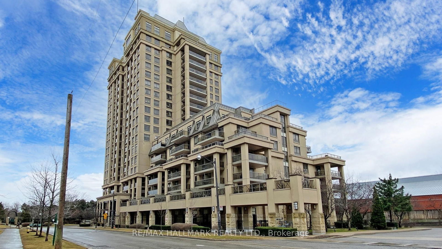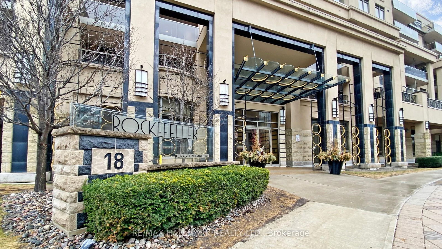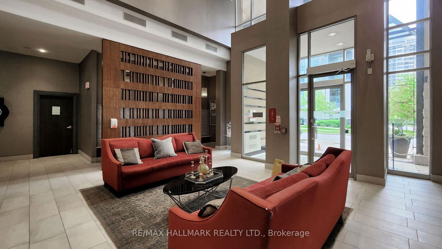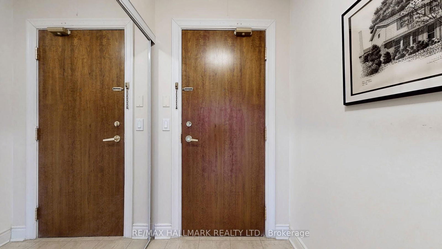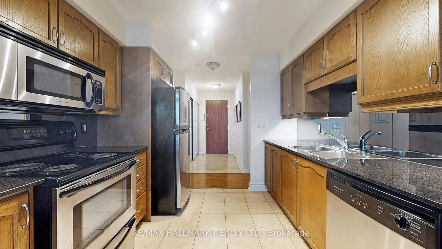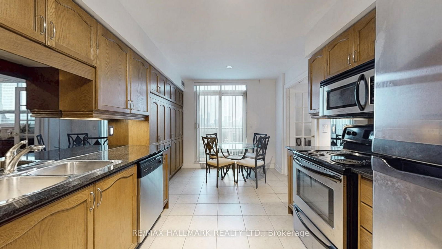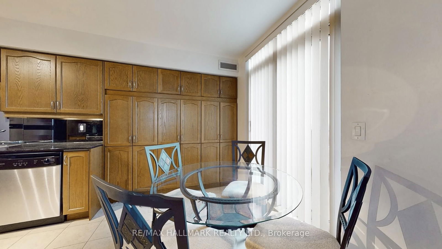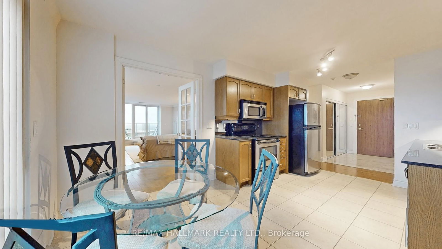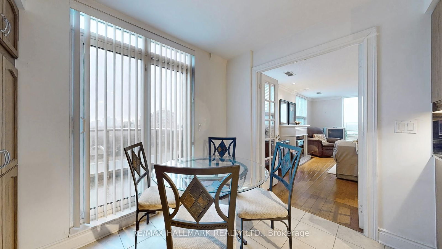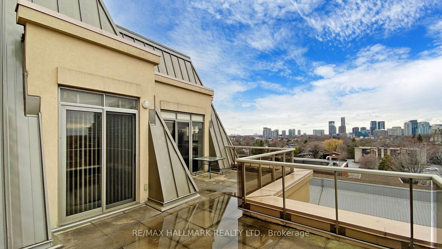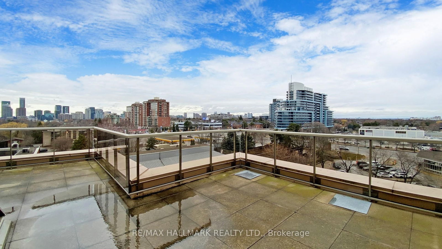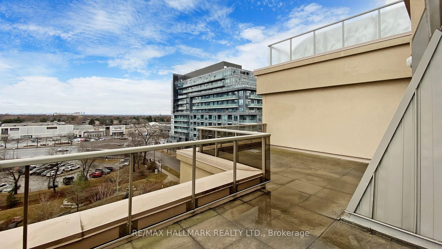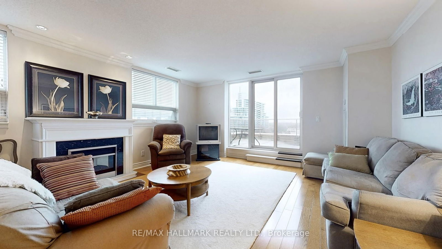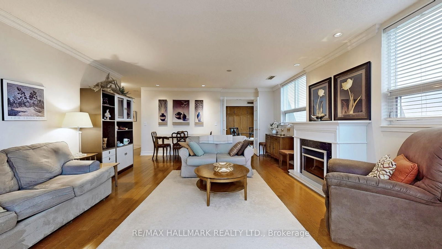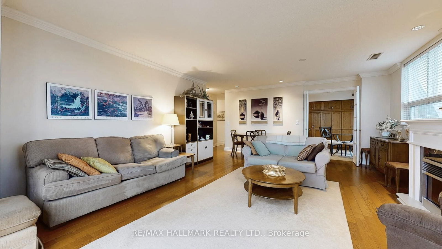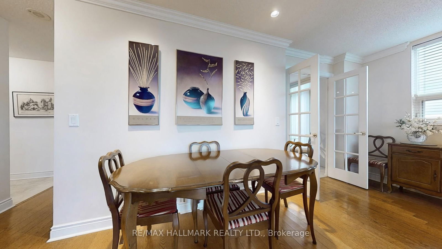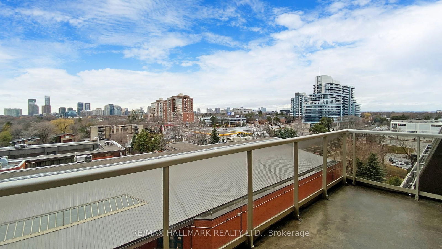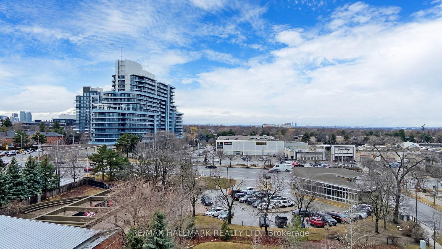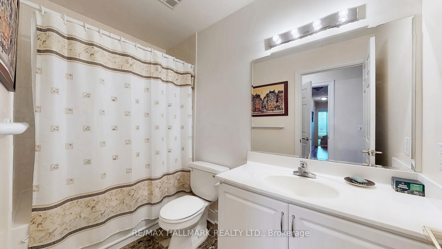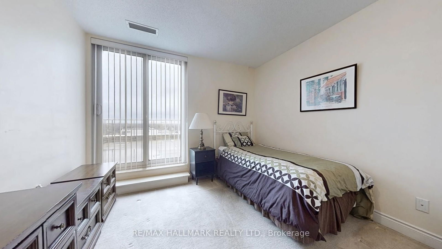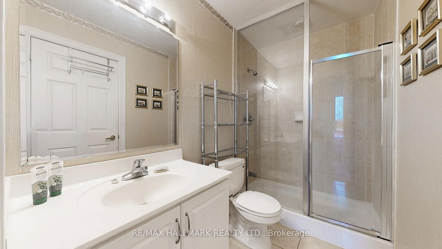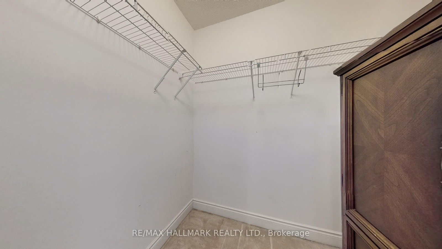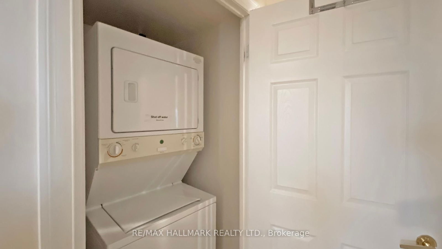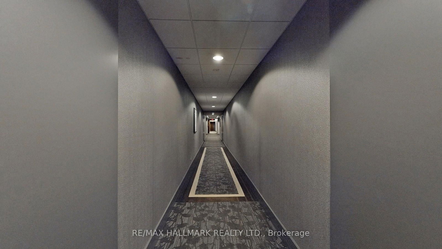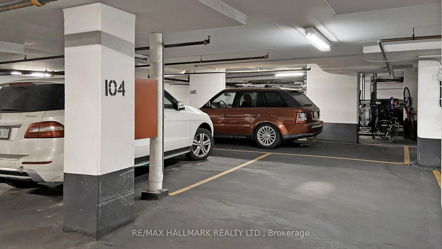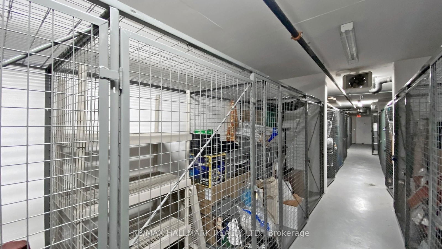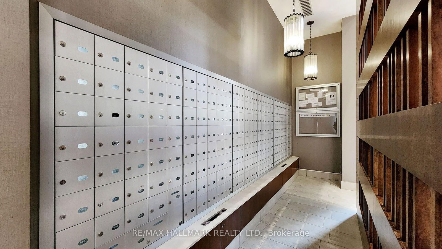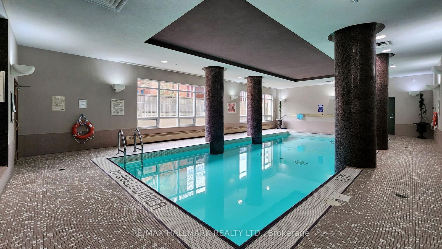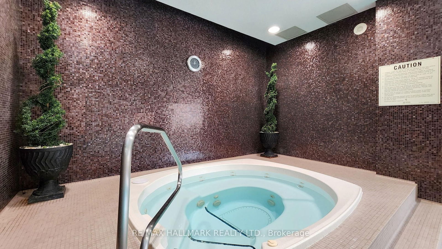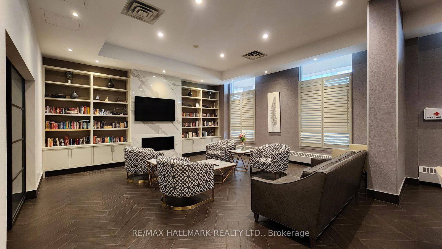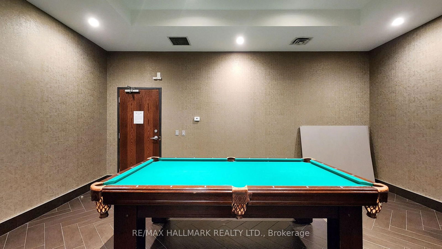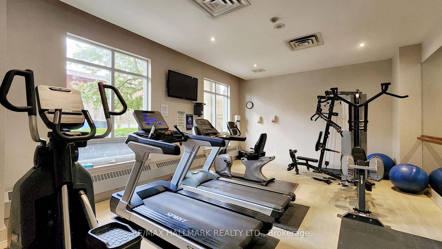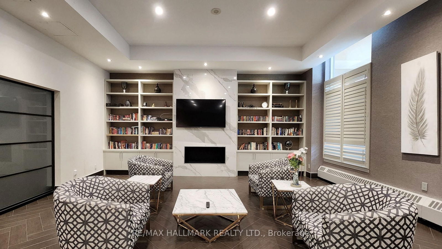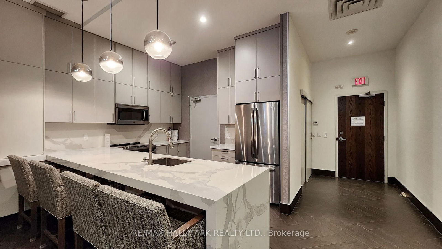704 - 18 Kenaston Gdns
Listing History
Unit Highlights
Property Type:
Condo
Maintenance Fees:
$1,388/mth
Taxes:
$4,664 (2024)
Cost Per Sqft:
$678 - $791/sqft
Outdoor Space:
Terrace
Locker:
Owned
Exposure:
North West
Possession Date:
To Be Arranged
Amenities
About this Listing
Discover This Rare End Unit Offering Over 1,200 Sqft. Of Living Space, Complete With A Large Terrace And Separate Balcony Overlooking Picturesque City Views. Situated in the coveted Bayview Village neighbourhood, this spacious 2 bedroom & 2 bathroom apartment boasts 9ft ceilings, features in-suite laundry and comes with 1 parking space & 1 locker for additional storage. The complete galley kitchen is equipped with sleek kitchen appliances, granite countertops, and abundant cabinetry, providing plenty of storage space. Combined with the breakfast area that has floor-to-ceiling built-in cabinetry and provides a private eating area enclosed with doubled doors. Walk into the bright and open layout with large picture windows flooding the living areas with natural light and a cozy fireplace creating a warm and inviting atmosphere. Step outside to the large terrace, providing the perfect spot for outdoor dining, entertaining or simply relaxing while taking in the beautiful surroundings. Indulge in your own master suite featuring a walk-in closet and a luxurious 4-piece ensuite, then step out onto a private balcony for even more outdoor space to enjoy morning coffee or unwind after a long day. The spacious secondary bedroom has walkout access to the terrace for enjoying the fresh air and includes a second 3-piece bathroom for added convenience and privacy. The building offers excellent amenities such as a 24-hour concierge, fitness center, indoor pool, party room, and lounge areas. Ideally located just minutes from shopping, dining, public transit, and major highways. Enjoy all that Bayview Village has to offer, with parks, schools, and convenience at your doorstep. Dont miss the opportunity to make this incredible condo your new home!
ExtrasAll electrical light fixtures, window coverings, fridge, stove, microwave, dishwasher, washer/dryer. One parking and one locker.
re/max hallmark realty ltd.MLS® #C12057255
Fees & Utilities
Maintenance Fees
Utility Type
Air Conditioning
Heat Source
Heating
Room Dimensions
Kitchen
Tile Floor, Granite Counter, Double Sink
Bedroomeakfast
Walkout To Balcony, Double Doors, Combined with Kitchen
Dining
hardwood floor, Pot Lights, Combined with Living
Living
hardwood floor, Fireplace, Walkout To Terrace
Primary
Walkout To Balcony, Walk-in Closet, 4 Piece Ensuite
2nd Bedroom
Walkout To Terrace, Walk-in Closet, 3 Piece Ensuite
Similar Listings
Explore Bayview Village
Commute Calculator
Demographics
Based on the dissemination area as defined by Statistics Canada. A dissemination area contains, on average, approximately 200 – 400 households.
Building Trends At Rockefeller on Bayview Condos
Days on Strata
List vs Selling Price
Offer Competition
Turnover of Units
Property Value
Price Ranking
Sold Units
Rented Units
Best Value Rank
Appreciation Rank
Rental Yield
High Demand
Market Insights
Transaction Insights at Rockefeller on Bayview Condos
| Studio | 1 Bed | 1 Bed + Den | 2 Bed | 2 Bed + Den | |
|---|---|---|---|---|---|
| Price Range | No Data | $503,000 - $552,000 | $550,000 - $560,000 | $685,000 - $750,000 | No Data |
| Avg. Cost Per Sqft | No Data | $904 | $845 | $704 | No Data |
| Price Range | No Data | $2,300 - $2,500 | $2,380 - $2,800 | $2,980 - $3,500 | $3,300 |
| Avg. Wait for Unit Availability | No Data | 70 Days | 119 Days | 98 Days | 523 Days |
| Avg. Wait for Unit Availability | No Data | 35 Days | 44 Days | 48 Days | 998 Days |
| Ratio of Units in Building | 1% | 37% | 26% | 35% | 3% |
Market Inventory
Total number of units listed and sold in Bayview Village
