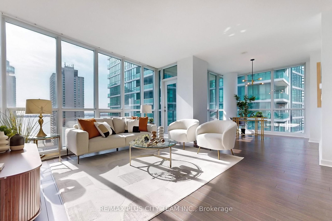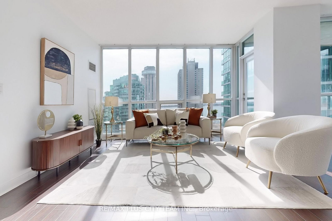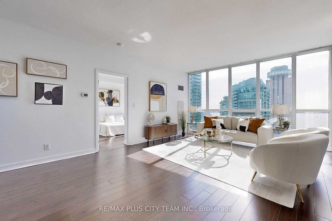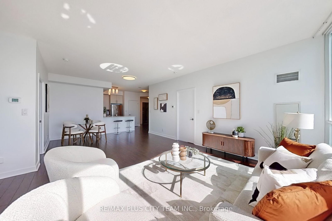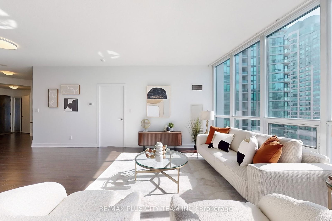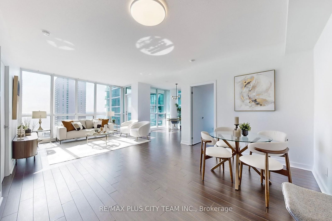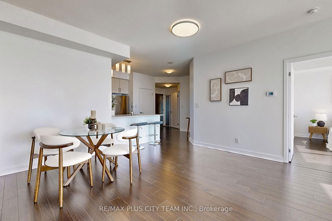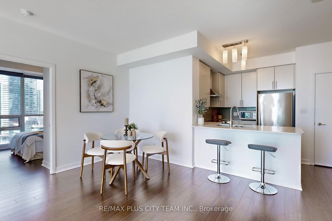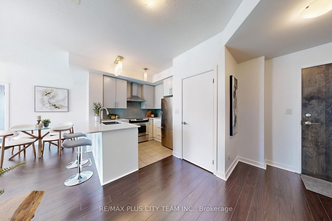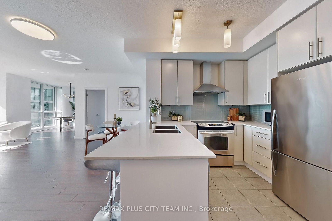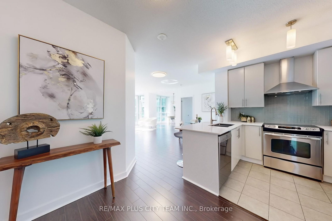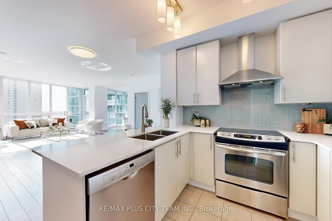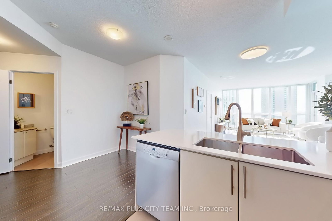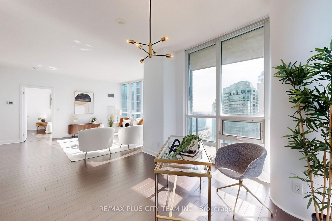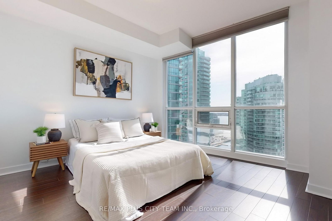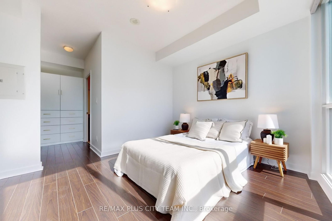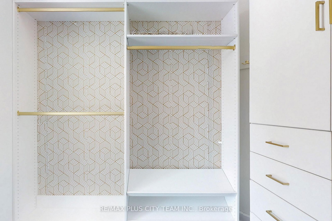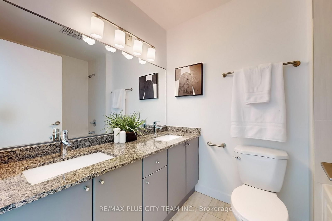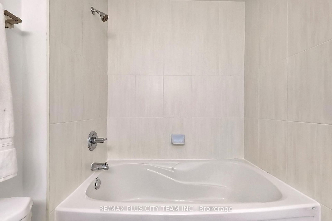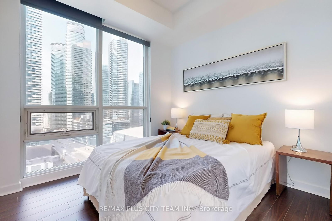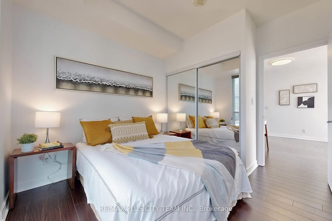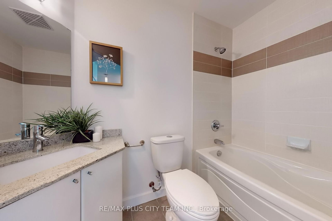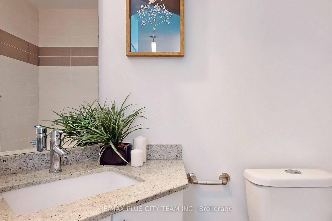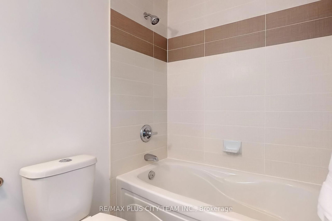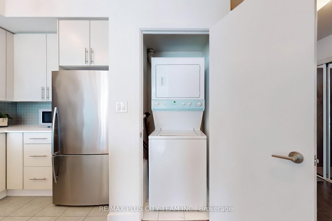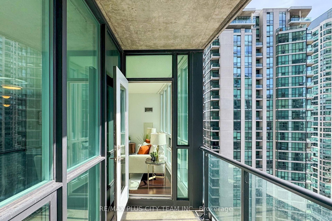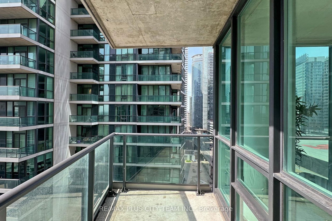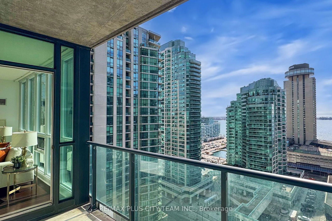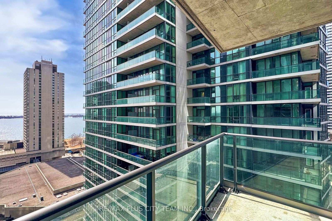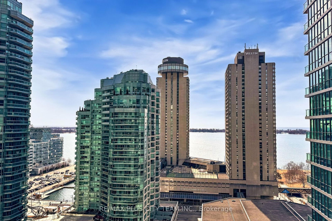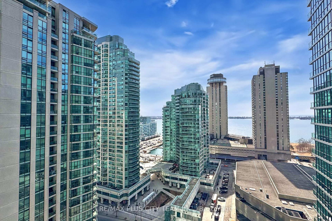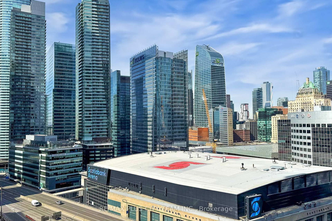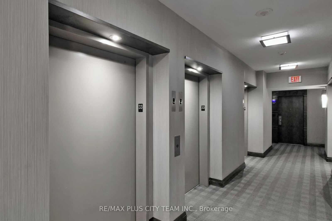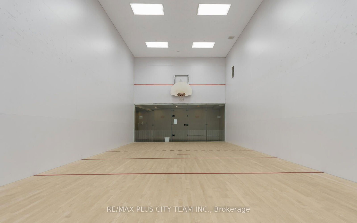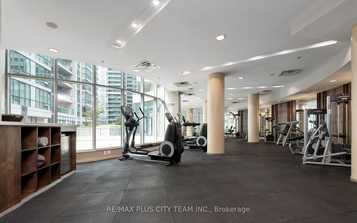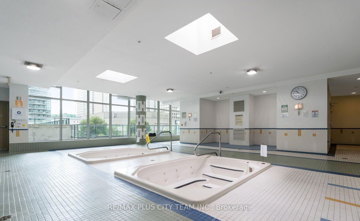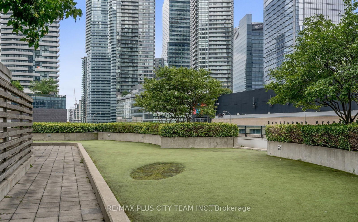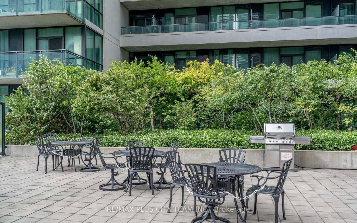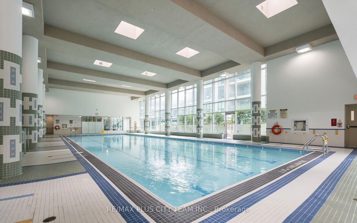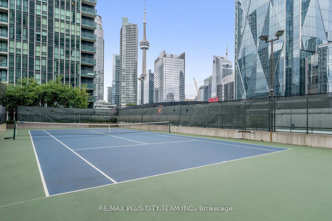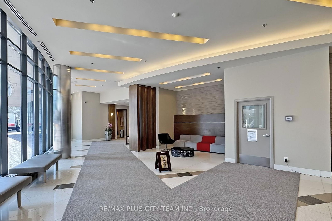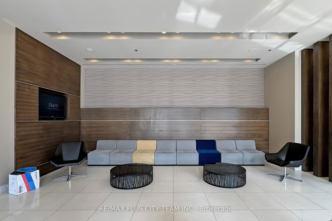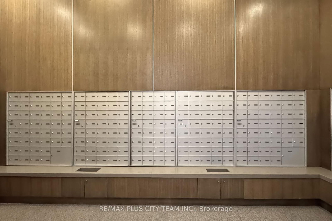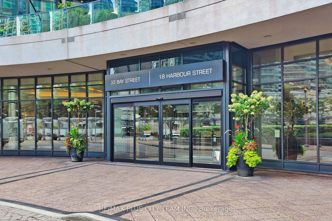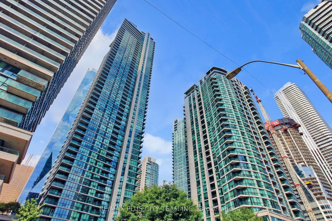1910 - 18 Harbour St
Listing History
Details
Property Type:
Condo
Maintenance Fees:
$864/mth
Taxes:
$5,977 (2024)
Cost Per Sqft:
$1,022/sqft
Outdoor Space:
Balcony
Locker:
Owned
Exposure:
South West
Possession Date:
To Be Arranged
Amenities
About this Listing
You will be happy on Harbour in one of the largest units in the building, offering a total of 1,188 sqft of living space including a 65 sqft balcony with breathtaking south-facing lake views. Located in the highly sought-after Pinnacle building, this 2-bedroom + den, 2-bathroom suite is designed for modern living and effortless entertaining. Featuring upgraded lighting throughout, 9ft floor-to-ceiling windows, and a split-bedroom layout, this unit is flooded with natural light. The open-concept kitchen boasts a breakfast bar, perfect for casual dining. The spacious living and dining area offers plenty of room to host and relax. The primary bedroom includes a walk-in closet with custom organizers, while the versatile den can serve as a home office, guest space, or third bedroom. Enjoy resort-style amenities, including a 70-ft lap pool, two gyms, tennis, squash, and racquetball courts, a yoga studio, two hot tubs, a sauna, a steam room, a business center, putting green, a library, a party/function room, and outdoor BBQs. Situated in a prime downtown location, you're steps from Union Station, the Financial District, the PATH system, and the Harbourfront, with easy access to the Gardiner Expressway.
ExtrasStainless Steel: Fridge, Stove, New Dishwasher(2024), Microwave. Stacked Washer/Dryer. All ELFs, all window coverings. Custom built-in closets & Hunter Douglas automatic blackout blinds in the primary bedroom. Hunter Douglas blinds in the second bedroom
re/max plus city team inc.MLS® #C12018808
Fees & Utilities
Maintenance Fees
Utility Type
Air Conditioning
Heat Source
Heating
Room Dimensions
Living
Windows Floor to Ceiling, Walkout To Balcony, Open Concept
Dining
Open Concept, Laminate, Laminate
Kitchen
Breakfast Bar, Stainless Steel Appliances, Laminate
Den
Windows Floor to Ceiling, Open Concept, Laminate
Primary
5 Piece Ensuite, Walk-in Closet, Windows Floor to Ceiling
2nd Bedroom
Large Window, Mirrored Closet, Laminate
Similar Listings
Explore The Waterfront
Commute Calculator
Mortgage Calculator
Demographics
Based on the dissemination area as defined by Statistics Canada. A dissemination area contains, on average, approximately 200 – 400 households.
Building Trends At Success Tower
Days on Strata
List vs Selling Price
Offer Competition
Turnover of Units
Property Value
Price Ranking
Sold Units
Rented Units
Best Value Rank
Appreciation Rank
Rental Yield
High Demand
Market Insights
Transaction Insights at Success Tower
| Studio | 1 Bed | 1 Bed + Den | 2 Bed | 2 Bed + Den | 3 Bed | 3 Bed + Den | |
|---|---|---|---|---|---|---|---|
| Price Range | No Data | No Data | $630,000 - $665,000 | $833,000 - $872,000 | $867,000 - $900,000 | $1,598,000 - $1,800,000 | No Data |
| Avg. Cost Per Sqft | No Data | No Data | $1,016 | $1,092 | $1,027 | $1,043 | No Data |
| Price Range | No Data | $2,225 - $2,595 | $2,350 - $2,700 | $3,000 - $3,550 | $3,450 - $4,100 | $5,995 | $5,000 - $5,100 |
| Avg. Wait for Unit Availability | No Data | 153 Days | 66 Days | 73 Days | 73 Days | 121 Days | 413 Days |
| Avg. Wait for Unit Availability | No Data | 47 Days | 16 Days | 18 Days | 23 Days | 82 Days | 168 Days |
| Ratio of Units in Building | 1% | 10% | 27% | 28% | 24% | 11% | 4% |
Market Inventory
Total number of units listed and sold in Waterfront
