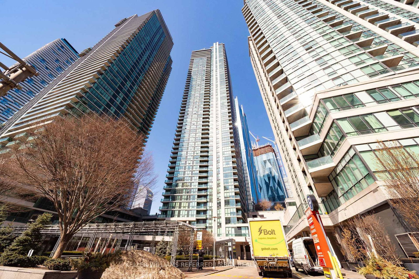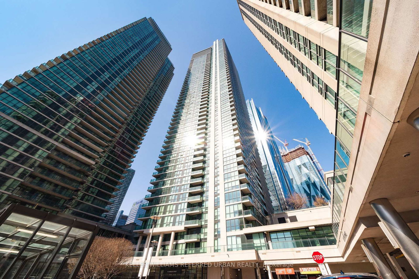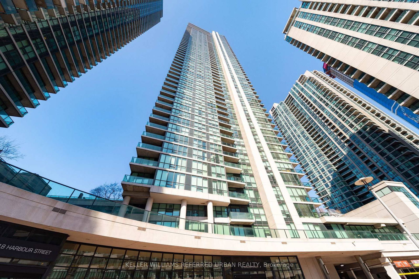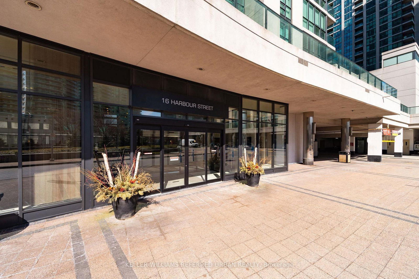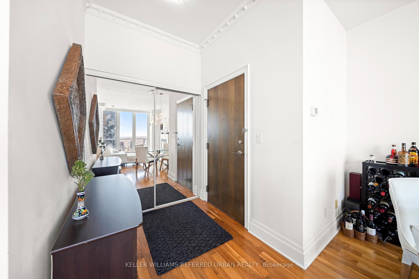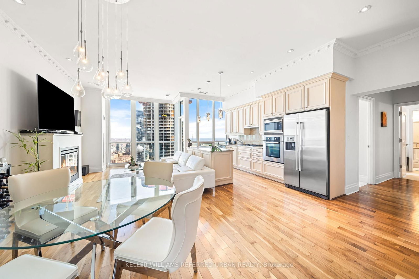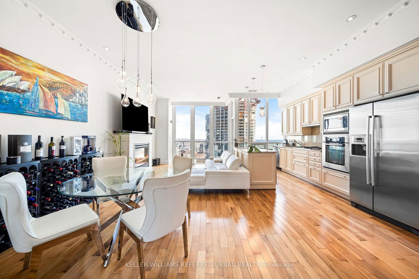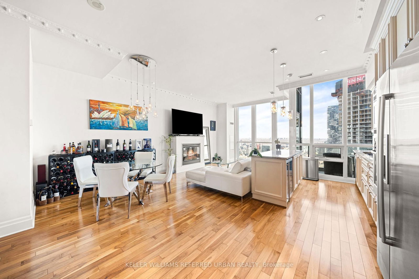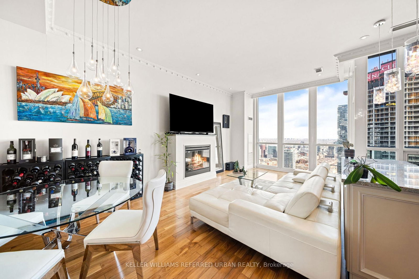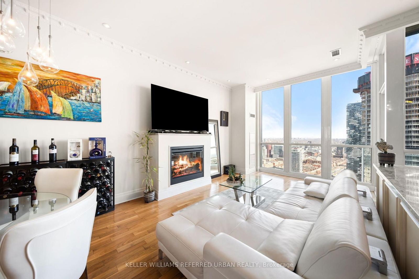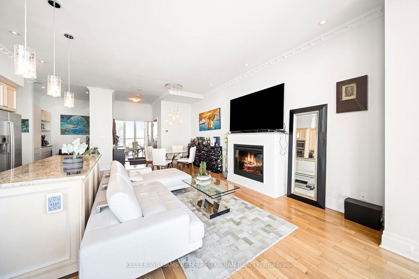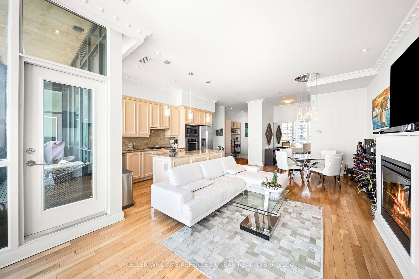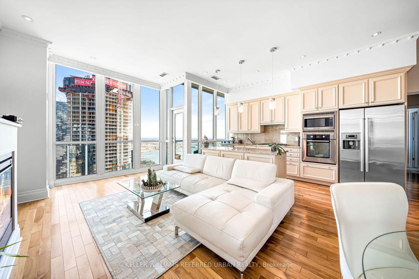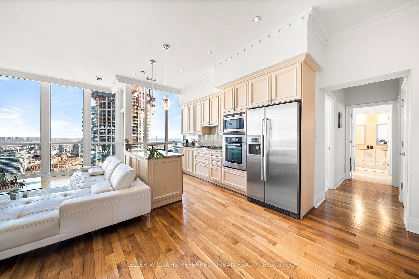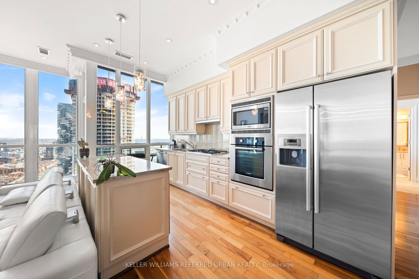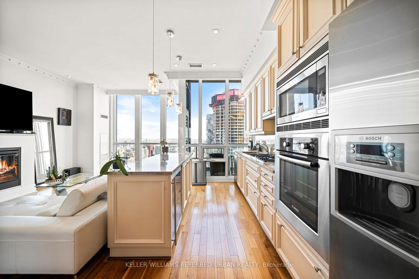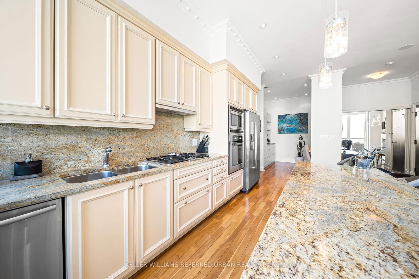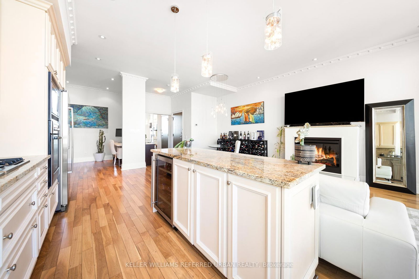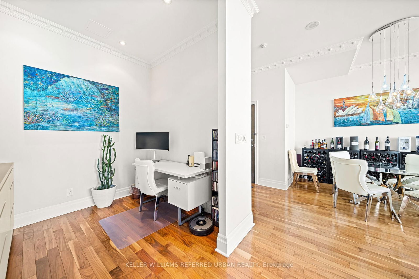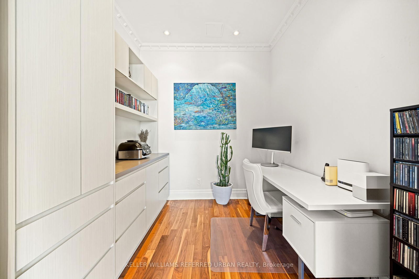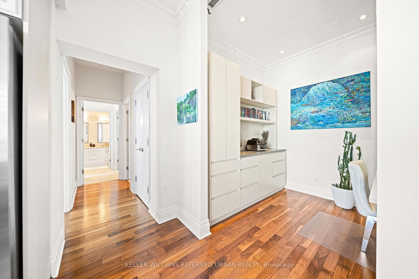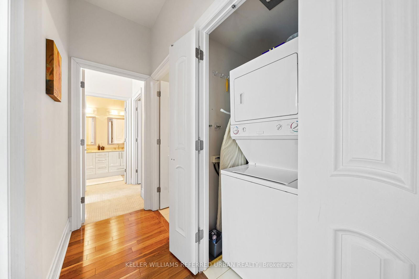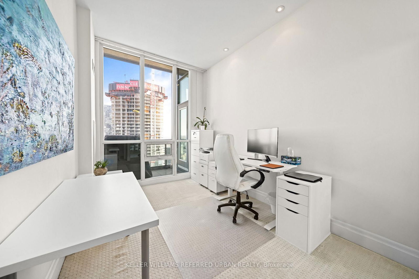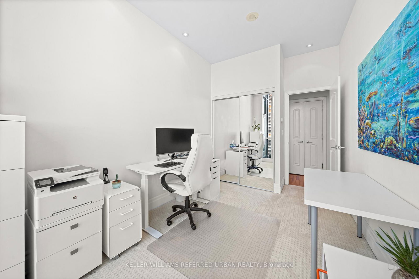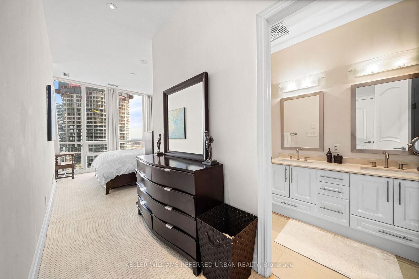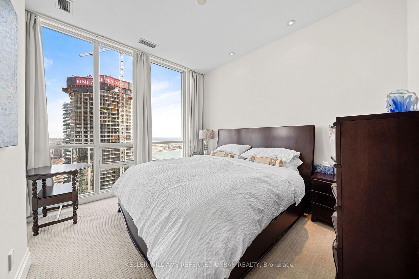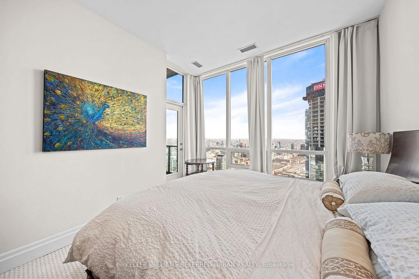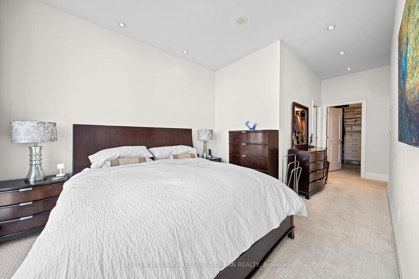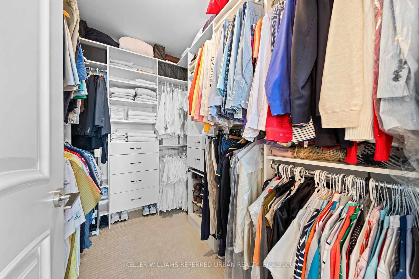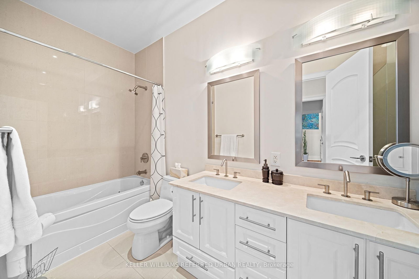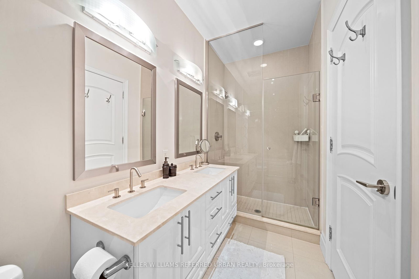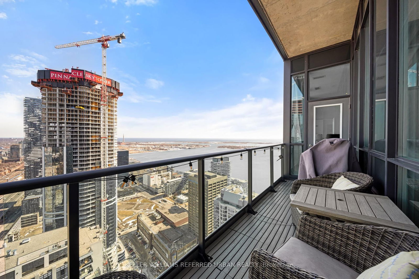5304 - 16 Harbour St
Listing History
Details
Property Type:
Condo
Maintenance Fees:
$1,144/mth
Taxes:
$5,393 (2024)
Cost Per Sqft:
$1,204/sqft
Outdoor Space:
Balcony
Locker:
Owned
Exposure:
South East
Possession Date:
June 30, 2025
Laundry:
Main
Amenities
About this Listing
Stunning Lower Penthouse with Breathtaking Views Unmatched Luxury Living Nestled in the heart of the city, this south-east facing 2-bedroom + den, 2-bath Lower Penthouse unit offers the epitome of luxury urban living. Located just steps from the waterfront, Scotiabank Place, Lakeshore, the Gardiner Expressway, Union Station, and the Financial District, this residence places you at the center of it all while offering a tranquil retreat from the hustle and bustle. With soaring 10-foot ceilings and floor-to-ceiling windows throughout, this home invites natural light to flood every corner, creating a warm and inviting atmosphere. Step out onto the oversized balcony to take in stunning, panoramic views of Lake Ontario and the city skyline a perfect backdrop for relaxation or entertaining guests. The chef-inspired kitchen boasts top-of-the-line stainless steel appliances, including a double fridge, an oven with an oversized gas range, built-in wine fridge, dishwasher, and microwave. The open-concept floor plan, accented by rich hardwood flooring, seamlessly flows from the kitchen to the living and dining areas, making this space ideal for both intimate gatherings and grand-scale entertaining. The natural gas fireplace adds a touch of ambiance, enhancing the inviting atmosphere. Each room offers breathtaking views, while the spacious master suite and generously sized second bedroom provide ample comfort and privacy. The den offers versatility, ideal for a home office, library, or additional living space. This Lower Penthouse unit is the perfect blend of luxury, location, and lifestyle. Don't miss the opportunity to call this exceptional property home.
ExtrasUnit comes with one parking and two lockers. Stainless steel Double fridge, oven with oversize gas range, built in wine fridge, dishwasher and microwave. All window coverings, all ELF's
keller williams referred urban realtyMLS® #C12018094
Fees & Utilities
Maintenance Fees
Utility Type
Air Conditioning
Heat Source
Heating
Room dimensions are not available for this listing.
Similar Listings
Explore The Waterfront
Commute Calculator
Mortgage Calculator
Demographics
Based on the dissemination area as defined by Statistics Canada. A dissemination area contains, on average, approximately 200 – 400 households.
Building Trends At Success Tower
Days on Strata
List vs Selling Price
Offer Competition
Turnover of Units
Property Value
Price Ranking
Sold Units
Rented Units
Best Value Rank
Appreciation Rank
Rental Yield
High Demand
Market Insights
Transaction Insights at Success Tower
| Studio | 1 Bed | 1 Bed + Den | 2 Bed | 2 Bed + Den | 3 Bed | 3 Bed + Den | |
|---|---|---|---|---|---|---|---|
| Price Range | No Data | No Data | $630,000 - $665,000 | $833,000 - $872,000 | $867,000 - $900,000 | $1,598,000 - $1,800,000 | No Data |
| Avg. Cost Per Sqft | No Data | No Data | $1,016 | $1,092 | $1,027 | $1,043 | No Data |
| Price Range | No Data | $2,225 - $2,595 | $2,350 - $2,700 | $3,000 - $3,550 | $3,450 - $4,100 | $5,995 | $5,000 - $5,100 |
| Avg. Wait for Unit Availability | No Data | 153 Days | 66 Days | 73 Days | 73 Days | 121 Days | 413 Days |
| Avg. Wait for Unit Availability | No Data | 47 Days | 16 Days | 18 Days | 23 Days | 82 Days | 168 Days |
| Ratio of Units in Building | 1% | 10% | 27% | 28% | 24% | 11% | 4% |
Market Inventory
Total number of units listed and sold in Waterfront
