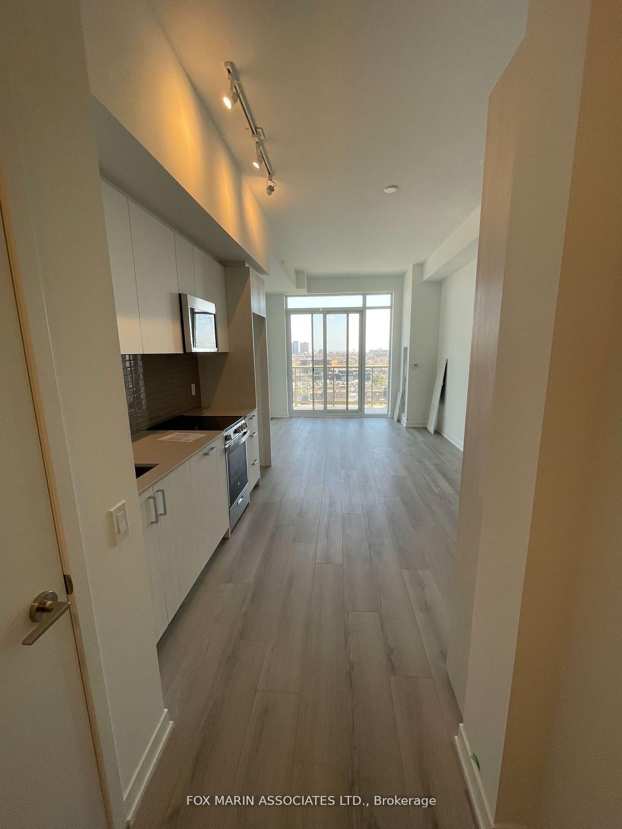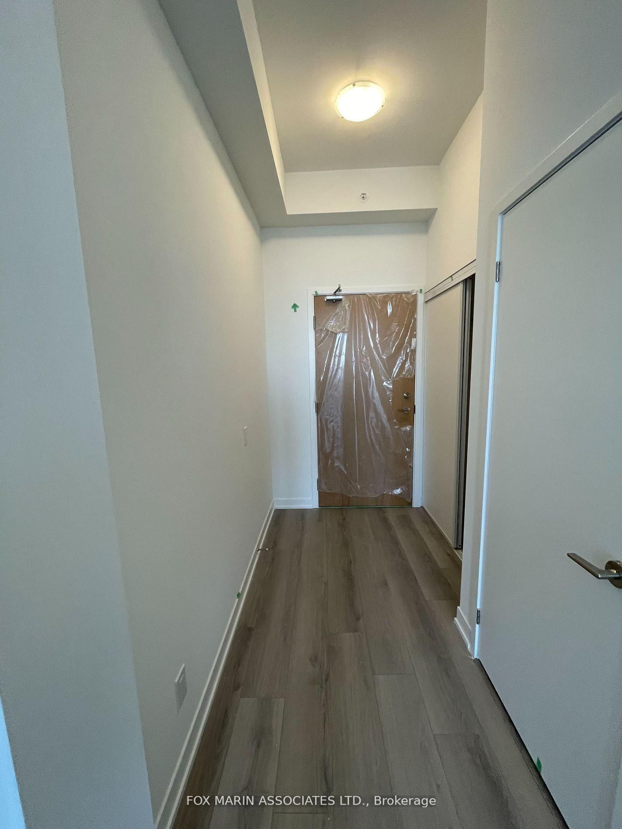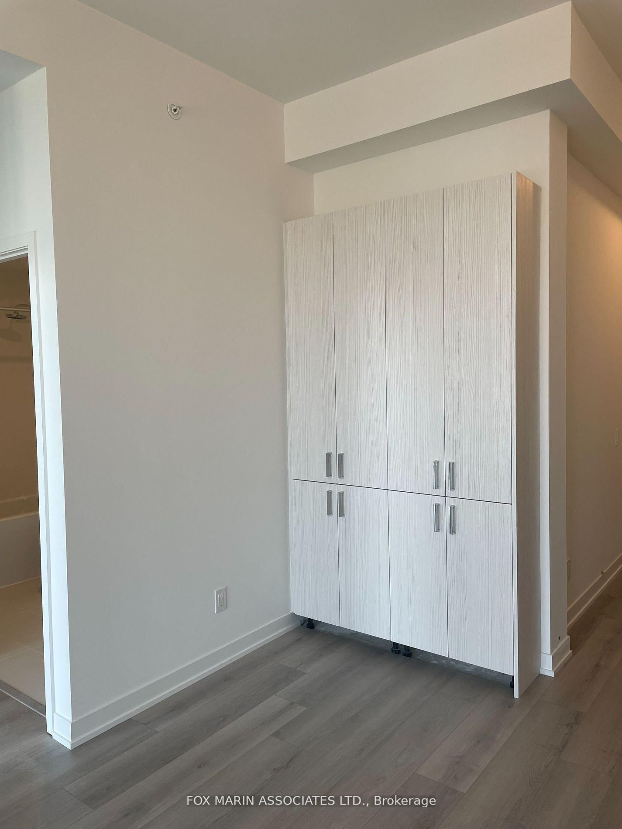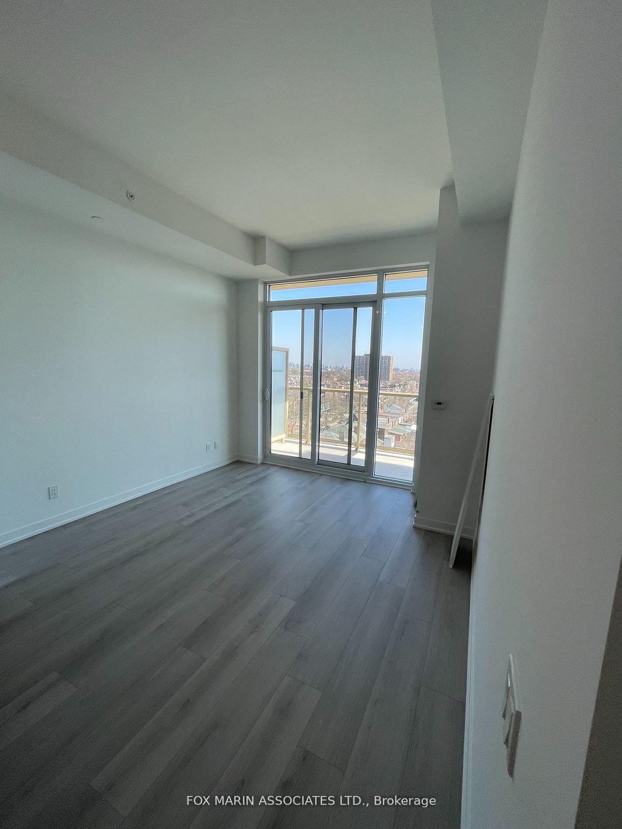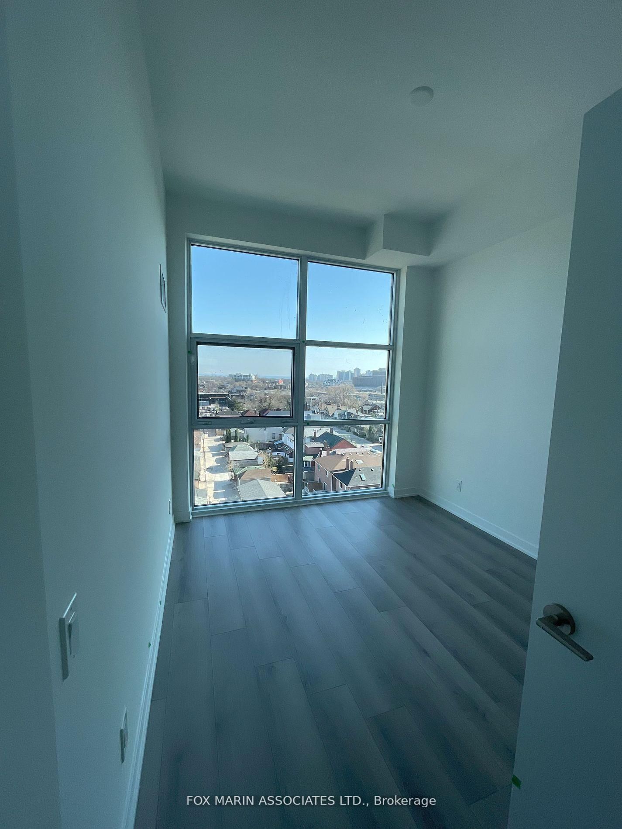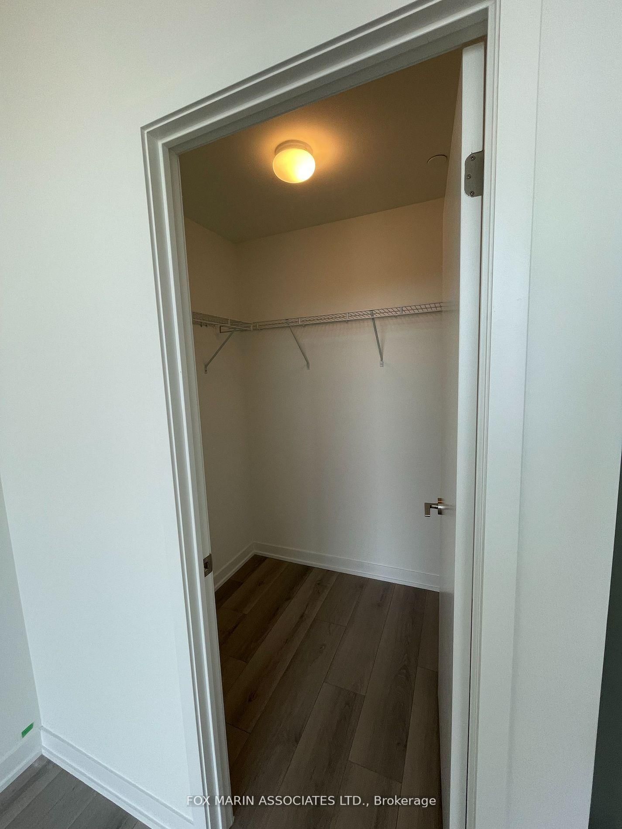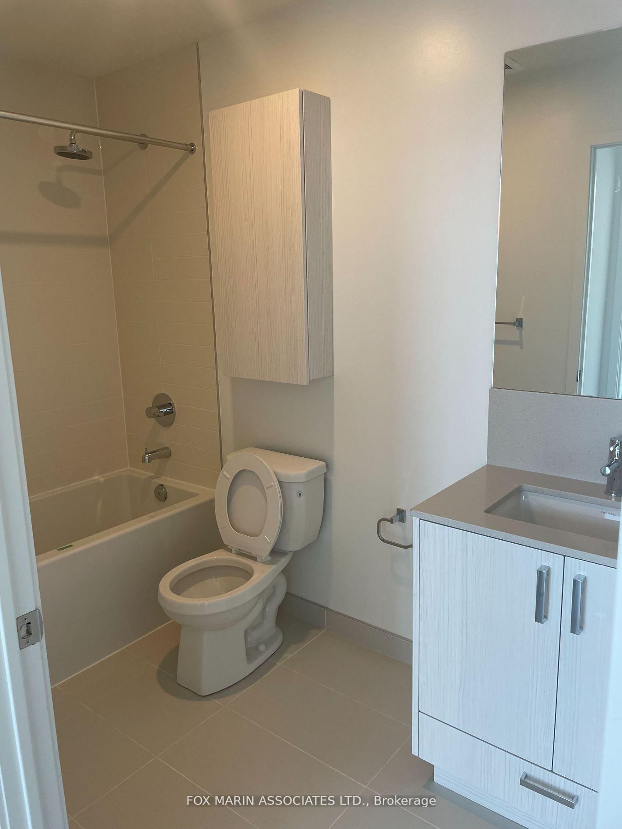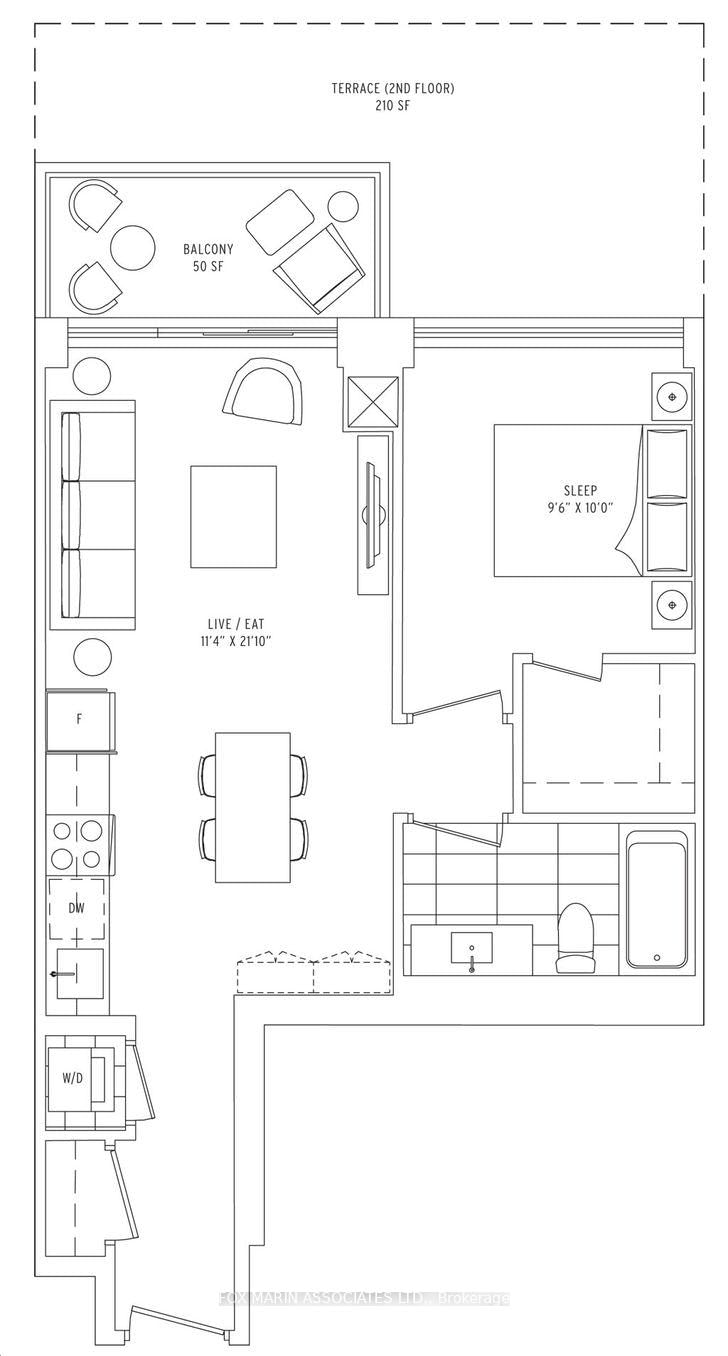924 - 1787 St Clair Ave W
Listing History
Unit Highlights
Property Type:
Condo
Possession Date:
May 1, 2025
Lease Term:
1 Year
Utilities Included:
No
Outdoor Space:
Balcony
Furnished:
No
Exposure:
South
Locker:
None
Laundry:
Main
Amenities
About this Listing
Welcome to Scout Condos, a natural point of connection between three of Toronto's most vibrant west-end neighbourhoods: Corso Italia, The Junction, and The Stockyards District. This stylish, sun-filled, south-facing one-bedroom suite is bathed in natural light from morning to evening, offering a warm and inviting living space. Featuring 9-foot smooth ceilings and a thoughtfully designed layout, this home includes a chef's kitchen with full-sized stainless steel appliances, spacious bedrooms and bathrooms, and a large balcony with treetop views perfect for enjoying your morning coffee or evening glass of wine. Live in the heart of it all! Stroll through Corso Italia and discover its charming cafés, authentic bakeries, and top-rated restaurants. Head to The Junction for eclectic boutiques, craft breweries, and a buzzing arts scene. Or explore The Stockyards District, where trendy shops and big-box conveniences meet industrial charm. Scout Condos also offers top-tier amenities, including a modern fitness center, a stylish party room for entertaining, and a stunning rooftop deck with BBQs ideal for summer nights with friends. Don't miss this opportunity to own a beautiful home in one of Toronto's most sought-after west-end communities!
ExtrasS/S Stove, Fridge, Microwave & Hood Fan, B/I Dishwasher, Clothing Washer & Dryer, & Existing Light Fixtures.
fox marin associates ltd.MLS® #W12039874
Fees & Utilities
Utilities Included
Utility Type
Air Conditioning
Heat Source
Heating
Room Dimensions
Living
Wood Floor, Open Concept, Walkout To Balcony
Dining
Combined with Living, Windows Floor to Ceiling, Wood Floor
Kitchen
Modern Kitchen, Stainless Steel Appliances, Stone Counter
Primary
Wood Floor, Walk-in Closet, Windows Floor to Ceiling
Similar Listings
Explore Carleton Village | Pellam Park
Commute Calculator
Demographics
Based on the dissemination area as defined by Statistics Canada. A dissemination area contains, on average, approximately 200 – 400 households.
Building Trends At Scout Condos
Days on Strata
List vs Selling Price
Offer Competition
Turnover of Units
Property Value
Price Ranking
Sold Units
Rented Units
Best Value Rank
Appreciation Rank
Rental Yield
High Demand
Market Insights
Transaction Insights at Scout Condos
| 1 Bed | 1 Bed + Den | 2 Bed | 2 Bed + Den | |
|---|---|---|---|---|
| Price Range | $435,000 - $515,000 | $515,000 - $638,888 | $530,000 - $677,000 | $720,000 - $915,000 |
| Avg. Cost Per Sqft | $867 | $897 | $841 | $841 |
| Price Range | $2,000 - $2,450 | $2,000 - $2,700 | $2,550 - $3,750 | $3,000 - $3,500 |
| Avg. Wait for Unit Availability | 296 Days | 126 Days | 172 Days | 294 Days |
| Avg. Wait for Unit Availability | 17 Days | 13 Days | 12 Days | 35 Days |
| Ratio of Units in Building | 19% | 28% | 38% | 17% |
Market Inventory
Total number of units listed and leased in Carleton Village | Pellam Park

