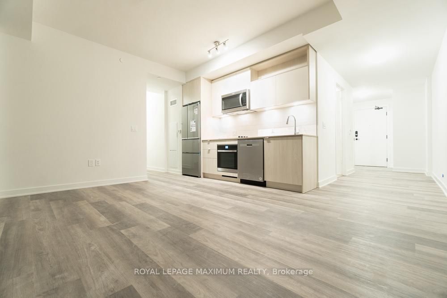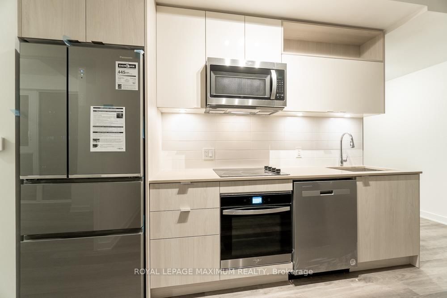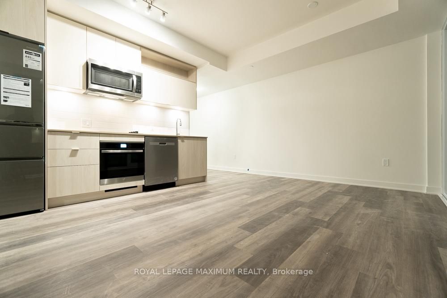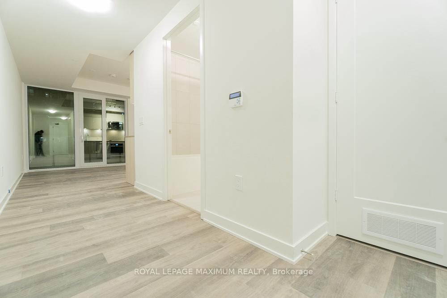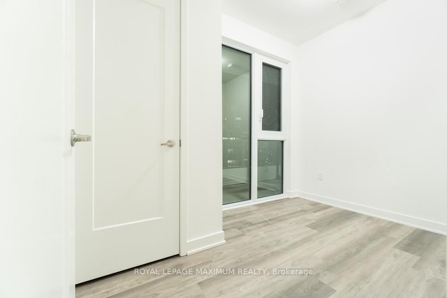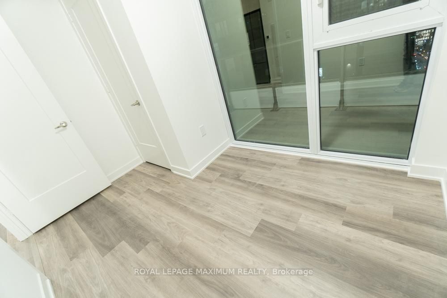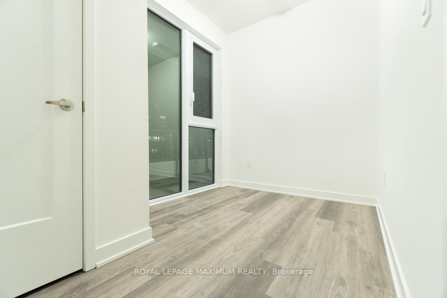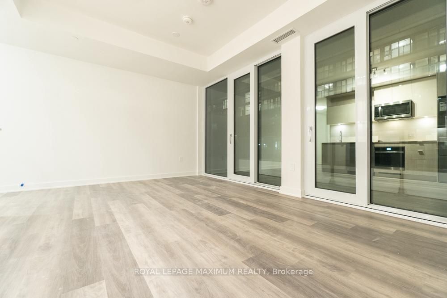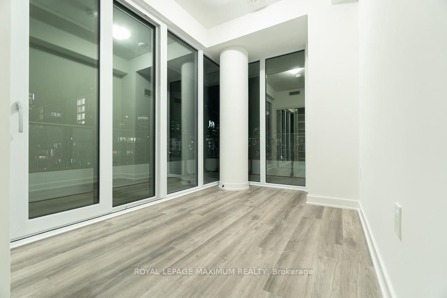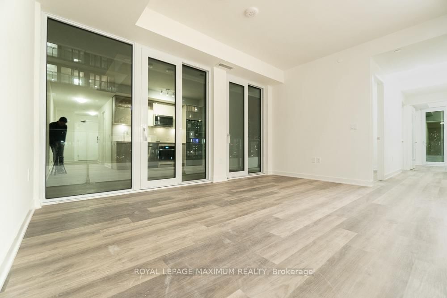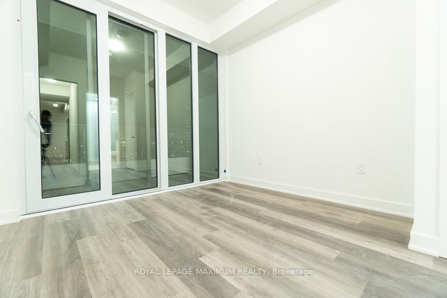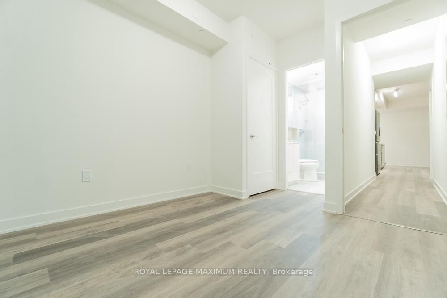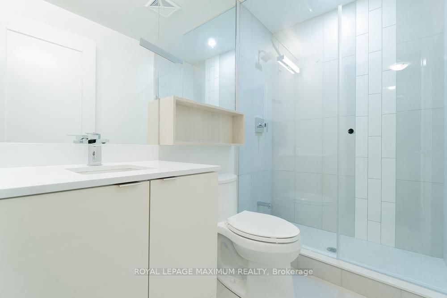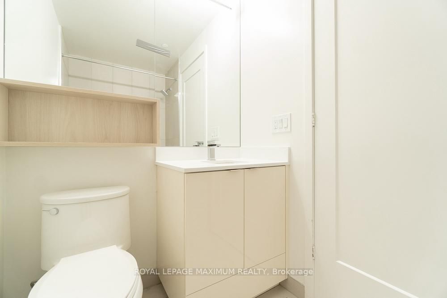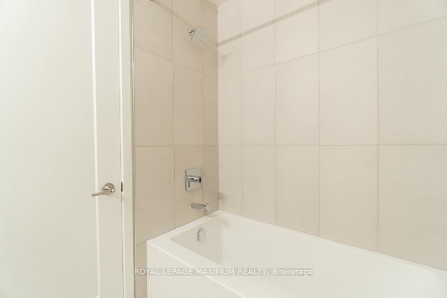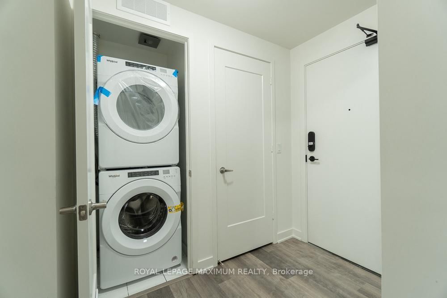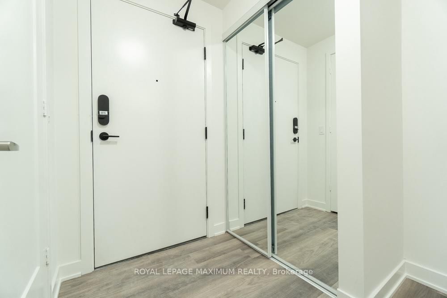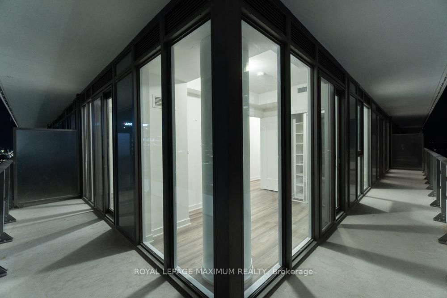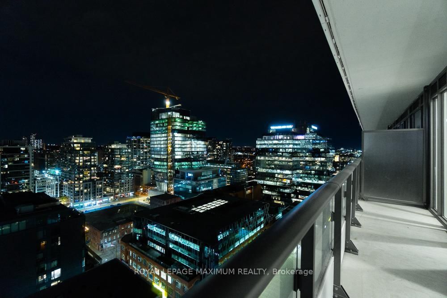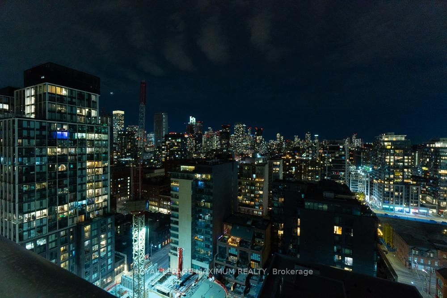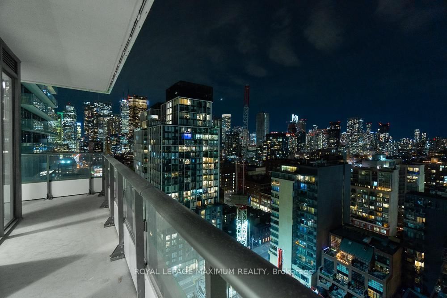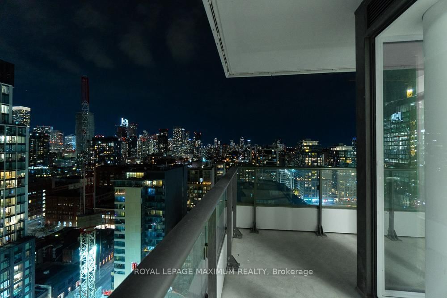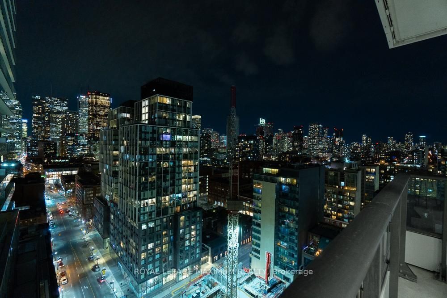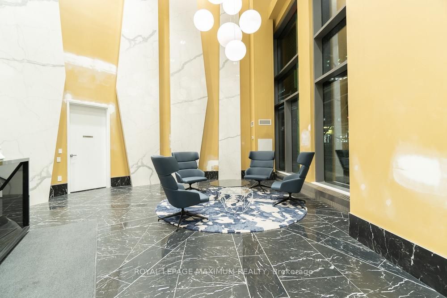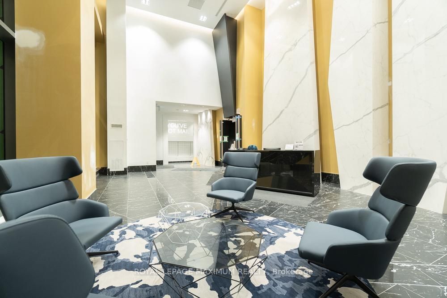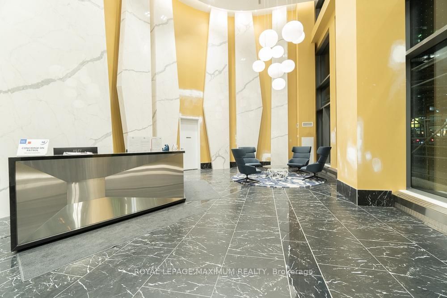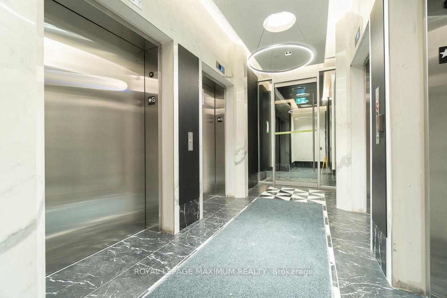2015 E - 70 Princess St
Listing History
Unit Highlights
Property Type:
Condo
Possession Date:
March 1, 2025
Lease Term:
1 Year
Utilities Included:
No
Outdoor Space:
Balcony
Furnished:
No
Exposure:
North East
Locker:
Owned
Amenities
About this Listing
Welcome to Time & Space by Pemberton! Prime Location on Front St E. 2 bedroom, 2 bathroom unit- Breath taking East and North City Views from a beautiful wrap around balcony. Finisheshighlights: 9 Ceilings, Stainless Steel Kitchen Appliances, Front loading washer & dryer,Upgraded Laminate Flooring Throughout, Quartz/Granite Counters, Balcony wrap around withsliding door (with bug screens) access to the balcony from two bedrooms. Kitchen details:Quartz countertops with Whirlpool appliances including: 30 stainless steel fridge with counterdepth bottom freezer; 24 stainless steel wall oven; 24 electric cooktop; 24 stainless steeldishwasher; large 17 x 17 stainless steel kitchen sink. Wood grain kitchen cabinets with softclose feature, kitchen under cabinet lighting, white tile kitchen backsplash. Washer / Dryerdetail: Unit includes stacked 27 Whirlpool front load washing machine and dryer. Bathroomdetails: Two bathrooms (one ensuite bathrooms: one with tiled frameless glass shower and quartzvanity with storage underneath sink; the second with 5 soaker tub / shower and quartz vanitywith storage underneath sink. All bathrooms include upgraded wall shelf. Windows: Floor toceiling windows the whole length of the unit. Building Amenities: Full Size Gym, FitnessCentre, Yoga Centre, Party Room, Indoor Games Room, Theatre, Children Play Area, OutdoorSwimming Pool, BBQ Area, Outdoor Games Area, Concierge, Ground Floor Retail, Above GroundResident & Visitor Parking & Locker and Parking Included
royal lepage maximum realtyMLS® #C11995819
Fees & Utilities
Utilities Included
Utility Type
Air Conditioning
Heat Source
Heating
Room Dimensions
Living
Combined with Dining, Windows Floor to Ceiling, Laminate
Dining
Combined with Kitchen, Windows Floor to Ceiling, Laminate
Bathroom
4 Piece Ensuite, Soaker
Primary
Windows Floor to Ceiling, Walkout To Balcony, East View
Bathroom
3 Piece Ensuite
2nd Bedroom
Windows Floor to Ceiling, Walkout To Balcony, East View
3rd Bedroom
Windows Floor to Ceiling, Closet, Laminate
Similar Listings
Explore St. Lawrence
Commute Calculator
Demographics
Based on the dissemination area as defined by Statistics Canada. A dissemination area contains, on average, approximately 200 – 400 households.
Building Trends At Time and Space Condos
Days on Strata
List vs Selling Price
Offer Competition
Turnover of Units
Property Value
Price Ranking
Sold Units
Rented Units
Best Value Rank
Appreciation Rank
Rental Yield
High Demand
Market Insights
Transaction Insights at Time and Space Condos
| 1 Bed | 1 Bed + Den | 2 Bed | 2 Bed + Den | 3 Bed | 3 Bed + Den | |
|---|---|---|---|---|---|---|
| Price Range | No Data | $520,000 - $610,000 | $705,000 - $795,000 | $760,000 | $801,000 - $880,000 | No Data |
| Avg. Cost Per Sqft | No Data | $957 | $1,110 | $1,052 | $1,002 | No Data |
| Price Range | $2,000 - $2,500 | $2,150 - $3,000 | $2,500 - $3,500 | $2,600 - $3,900 | $3,000 - $4,500 | $3,900 - $4,450 |
| Avg. Wait for Unit Availability | 144 Days | 73 Days | 145 Days | 306 Days | 314 Days | 1229 Days |
| Avg. Wait for Unit Availability | 4 Days | 2 Days | 3 Days | 8 Days | 7 Days | 142 Days |
| Ratio of Units in Building | 17% | 44% | 22% | 8% | 10% | 2% |
Market Inventory
Total number of units listed and leased in St. Lawrence
