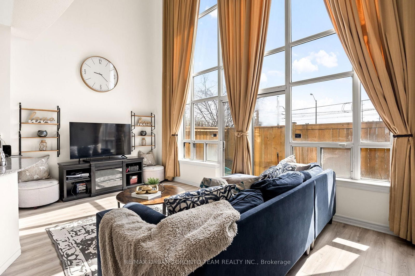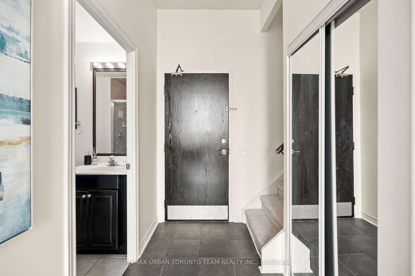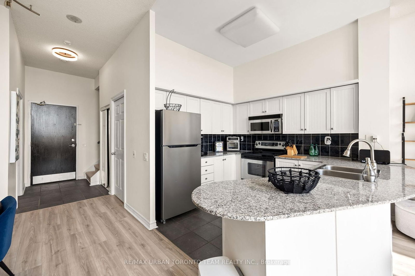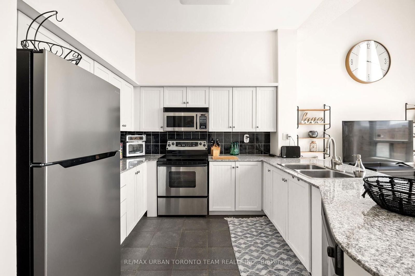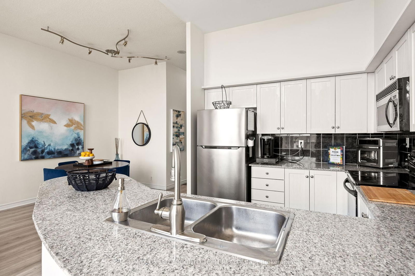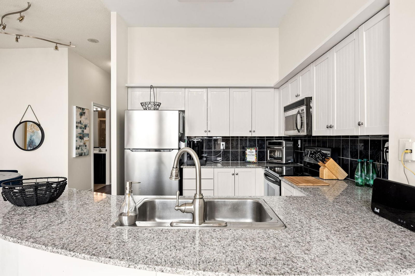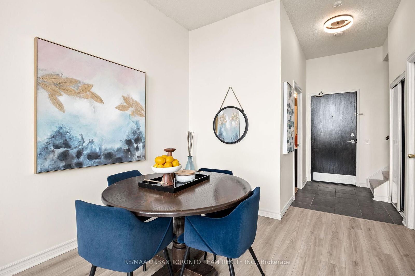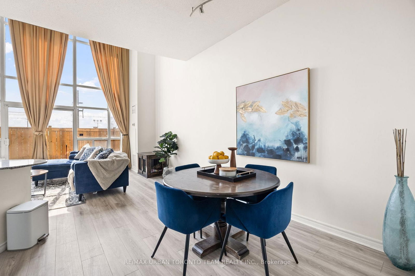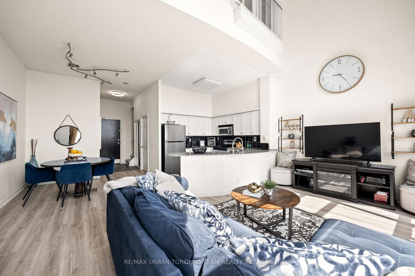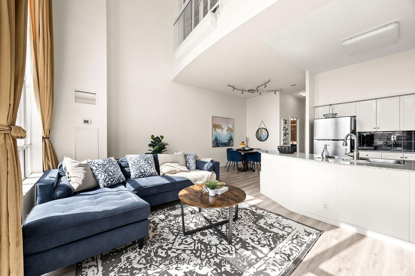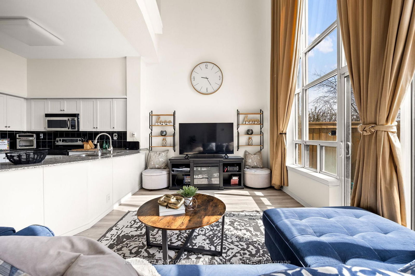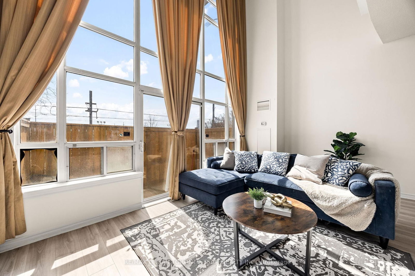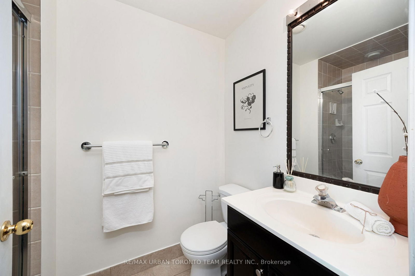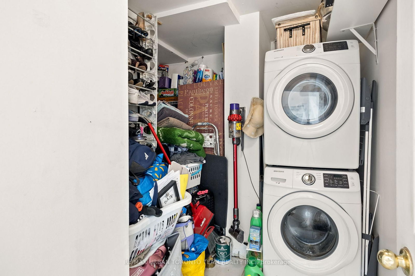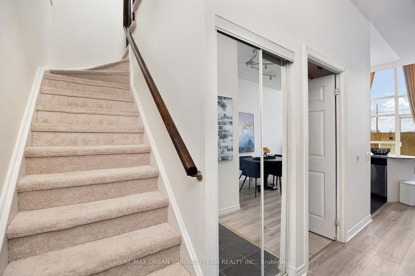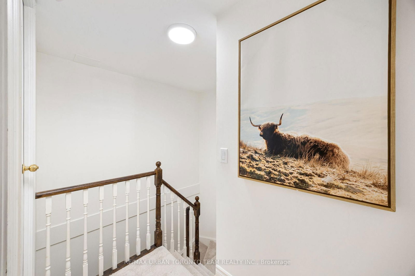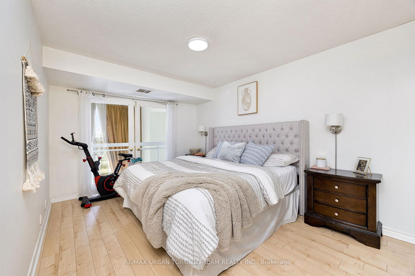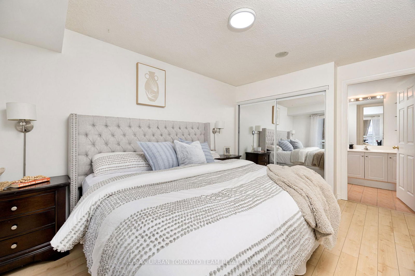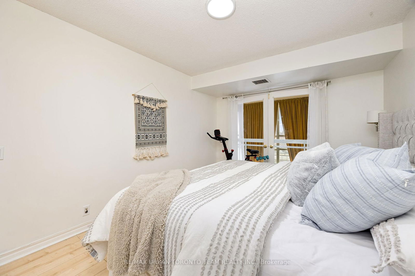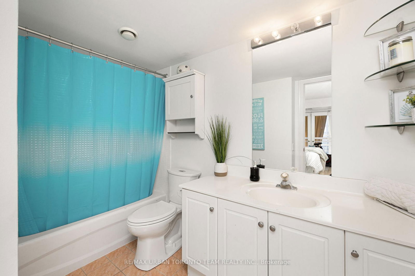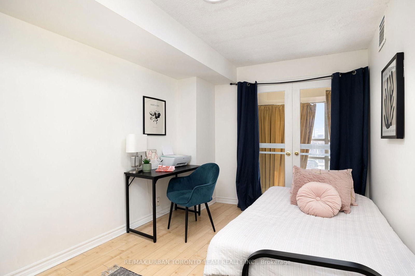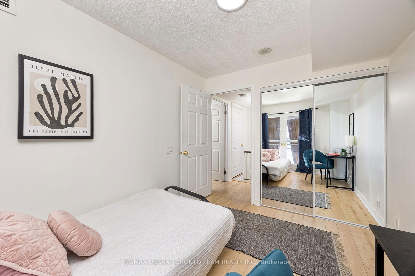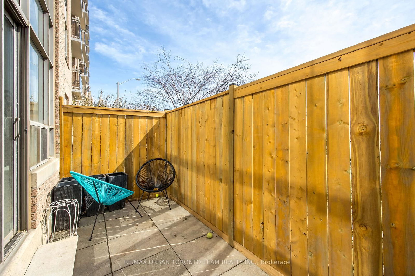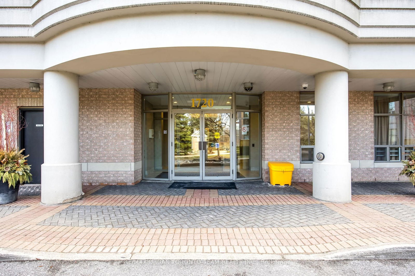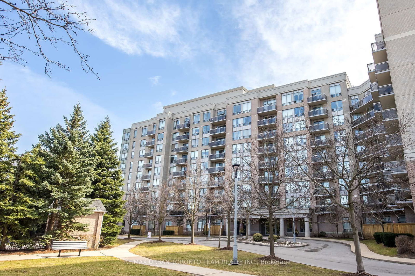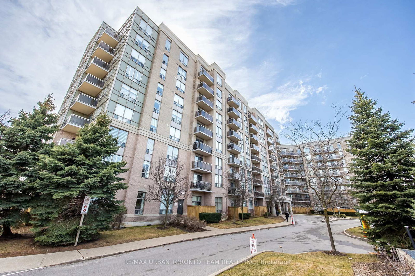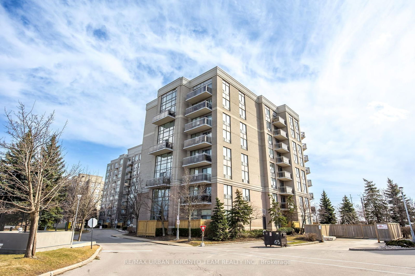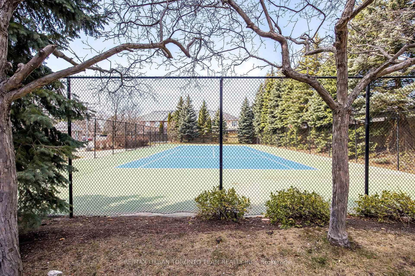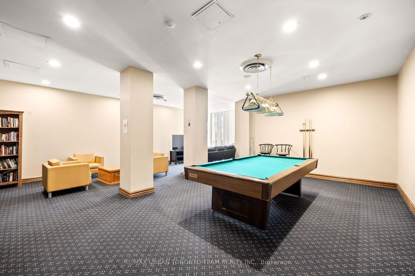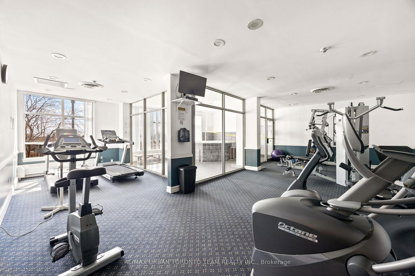108 - 1720 Eglinton Ave E
Listing History
Unit Highlights
Property Type:
Condo
Maintenance Fees:
$1,319/mth
Taxes:
$2,346 (2024)
Cost Per Sqft:
$636/sqft
Outdoor Space:
Balcony
Locker:
Ensuite+Owned
Exposure:
South
Possession Date:
Flexible
Laundry:
Main
Amenities
About this Listing
Welcome To This Exceptional Two-Bedroom, Two-Bathroom Loft-Style Unit That Perfectly Combines Style, Convenience, And Comfort. With Over 1,100 Square Feet Of Beautifully Designed Space And Ground-Floor Access, It's An Ideal Choice For Pet Owners. From The Moment You Step Inside, Youll Be Captivated By Soaring 18-Foot Ceilings In The Living Room, Enhancing The Sense Of Space And Openness. The Open-Concept Layout, Paired With Sleek Laminate Flooring Throughout, Creates A Seamless Flow From Room To Room. The Spacious Kitchen Is A Chefs Dream Featuring Granite Countertops, Stainless Steel Appliances, A Generous Breakfast Bar, And Ample Storage Space. The Large Terrace Extends Your Living Area Outdoors, Perfect For Entertaining Or Simply Unwinding. Enjoy The Privacy Of A Primary Bedroom With Its Own Ensuite Bathroom, Along With The Convenience Of Ensuite Laundry. This Unit Includes One Parking Space And One Locker For Extra Storage. The Location Is Unbeatable Just Minutes From Schools, Highways, Groceries, And With Transit Right At Your Doorstep. The Building Offers Amazing Amenities, Including A Lounge With A Pool Table, A Gym, Outdoor Pool, Tennis Court, Guest Suites, And Plenty Of Visitor Parking. This Is Urban Living At Its Finest. Don't Miss Out Watch The Video Tour Below To See More Of This Incredible Home!
ExtrasFridge, Stove, Microwave, Dishwasher, Washer/Dryer, All Electrical Fixtures
re/max urban toronto team realty inc.MLS® #C12063365
Fees & Utilities
Maintenance Fees
Utility Type
Air Conditioning
Heat Source
Heating
Room Dimensions
Living
Open Concept, Cathedral Ceiling
Dining
Open Concept, Walkout To Balcony
Kitchen
Open Concept
Primary
Mirrored Closet, Semi Ensuite
2nd Bedroom
Closet
Laundry
Similar Listings
Explore Victoria Village
Commute Calculator
Demographics
Based on the dissemination area as defined by Statistics Canada. A dissemination area contains, on average, approximately 200 – 400 households.
Building Trends At Paradise at The Oasis
Days on Strata
List vs Selling Price
Offer Competition
Turnover of Units
Property Value
Price Ranking
Sold Units
Rented Units
Best Value Rank
Appreciation Rank
Rental Yield
High Demand
Market Insights
Transaction Insights at Paradise at The Oasis
| 1 Bed | 1 Bed + Den | 2 Bed | 2 Bed + Den | |
|---|---|---|---|---|
| Price Range | No Data | No Data | $600,000 | No Data |
| Avg. Cost Per Sqft | No Data | No Data | $719 | No Data |
| Price Range | $2,200 - $2,350 | No Data | $2,600 - $3,200 | $2,500 |
| Avg. Wait for Unit Availability | 182 Days | 379 Days | 149 Days | 300 Days |
| Avg. Wait for Unit Availability | 500 Days | 629 Days | 230 Days | 231 Days |
| Ratio of Units in Building | 24% | 13% | 41% | 24% |
Market Inventory
Total number of units listed and sold in Victoria Village
