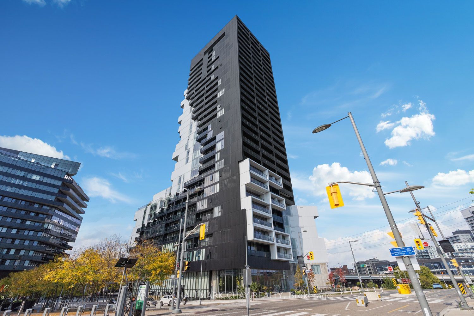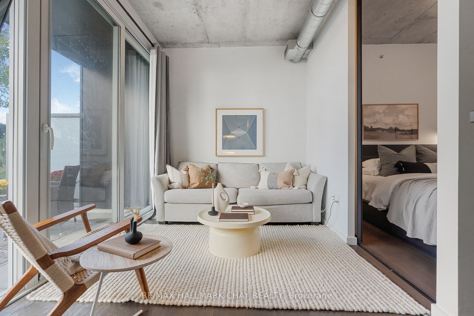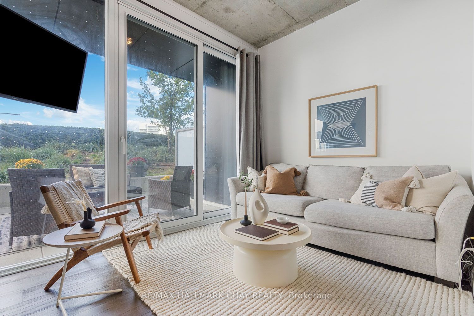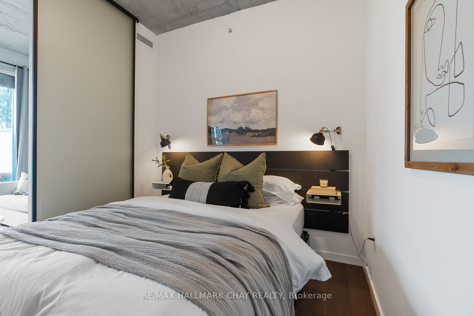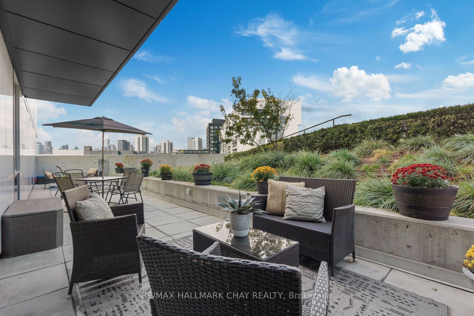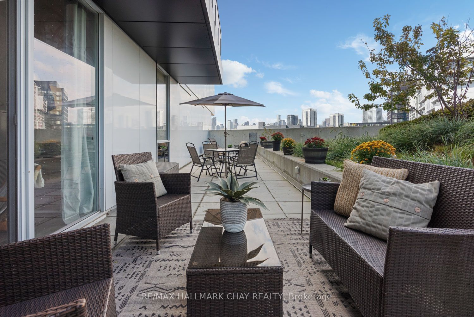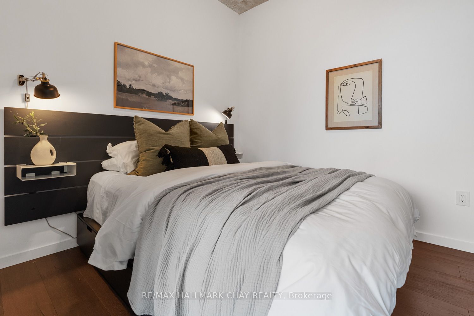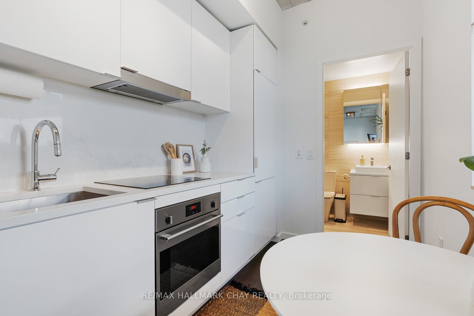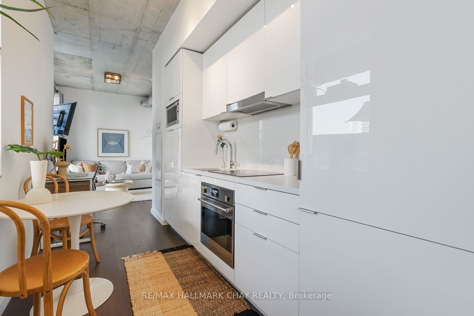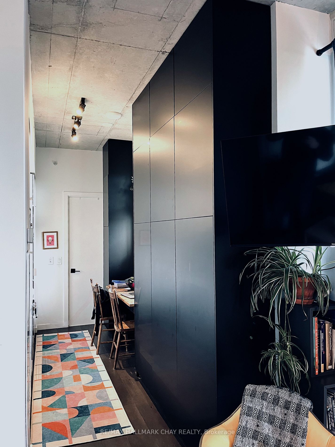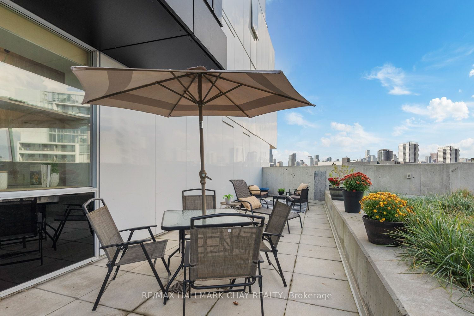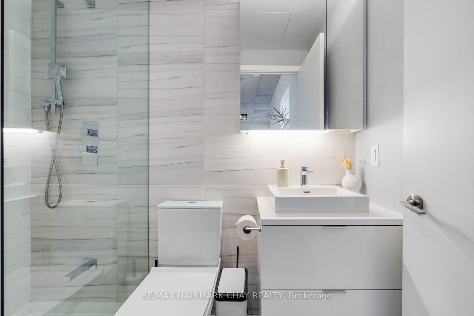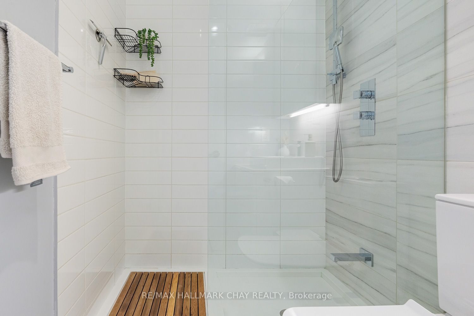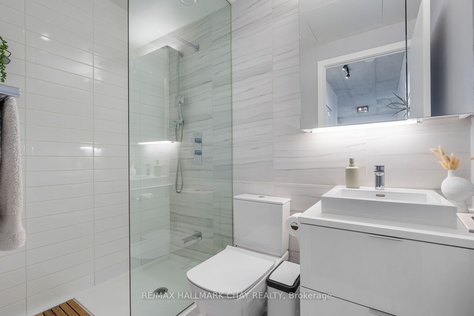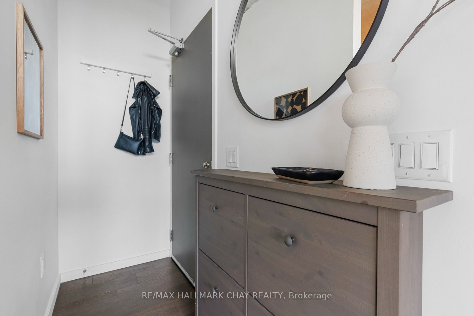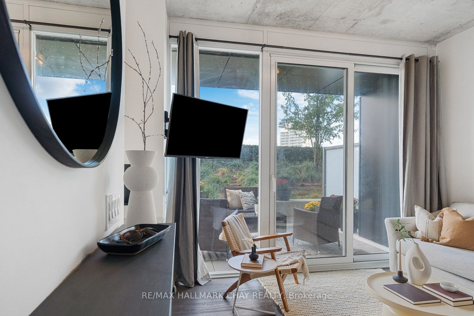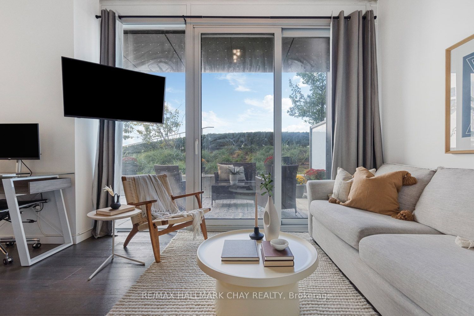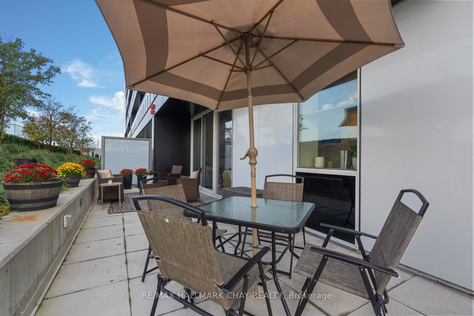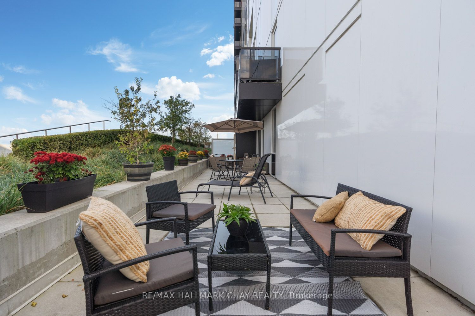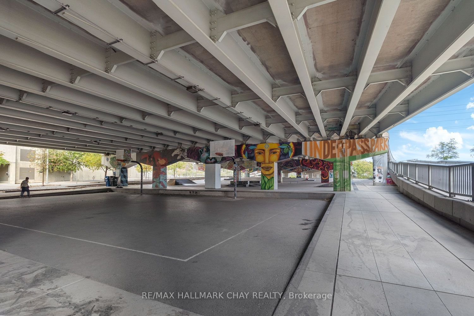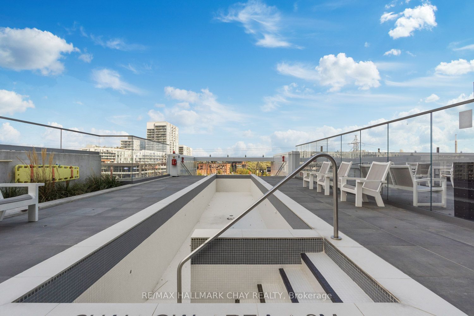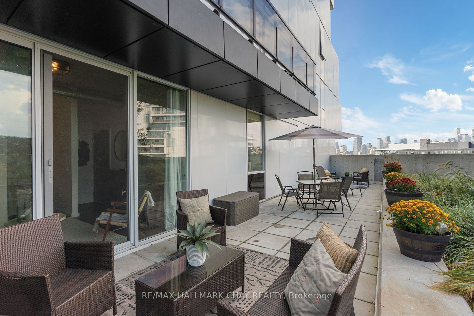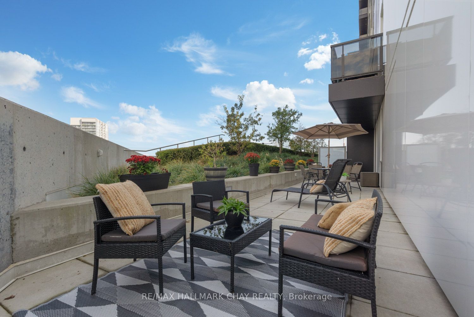711 - 170 Bayview Ave
Listing History
Unit Highlights
Property Type:
Condo
Maintenance Fees:
$342/mth
Taxes:
$1,795 (2024)
Cost Per Sqft:
$1,402/sqft
Outdoor Space:
Terrace
Locker:
Owned
Exposure:
North East
Possession Date:
February 1, 2025
Amenities
About this Listing
This stunning and bright condo is located in Corktown Common, one of Toronto's most desirable new neighbourhoods, known for its fantastic parks and trails. The location is just steps away from the Distillery District and close to Queen and King East, St. Lawrence Market, Riverside, Leslieville, the Portlands, and Toronto's waterfront. A quick streetcar ride will take you to the financial district and downtown core. This 1-bedroom, 1-bathroom unit features one of the largest outdoor spaces in the building, boasting a spacious 400 sq. ft. terrace that is conveniently located near the outdoor pool, green space, and lounge. Inside, youll find 9-foot exposed concrete ceilings, hardwood floors, and a modern kitchen equipped with built-in appliances and laundry facilities. Recently installed floor-to-ceiling cabinetry provides ample storage space. The large wall-to-wall windows allow for an abundance of natural light. Additionally, a storage unit and a bike locker are included.The building offers a variety of excellent amenities, including a spacious 2,000+ sq. ft. gym with a yoga studio, a private off-leash dog area, a conference room, a hobby and craft room, and a two-story party room.
ExtrasAll existing appliances including fridge, stove, dishwasher, washer and dryer, all light fixtures and window coverings.
re/max hallmark chay realtyMLS® #C11919848
Fees & Utilities
Maintenance Fees
Utility Type
Air Conditioning
Heat Source
Heating
Room Dimensions
Living
Walkout To Terrace, Open Concept, hardwood floor
Dining
Combined with Kitchen, hardwood floor, Open Concept
Kitchen
Built-in Appliances, Modern Kitchen, hardwood floor
Primary
Double Closet, Sliding Doors, hardwood floor
Bathroom
Tile Floor, Undermount Sink, 3 Piece Bath
Other
Stone Floor, Glass Doors, Overlooks Patio
Similar Listings
Explore Corktown - Toronto
Commute Calculator
Demographics
Based on the dissemination area as defined by Statistics Canada. A dissemination area contains, on average, approximately 200 – 400 households.
Building Trends At River City Phase 3
Days on Strata
List vs Selling Price
Offer Competition
Turnover of Units
Property Value
Price Ranking
Sold Units
Rented Units
Best Value Rank
Appreciation Rank
Rental Yield
High Demand
Market Insights
Transaction Insights at River City Phase 3
| Studio | 1 Bed | 1 Bed + Den | 2 Bed | 2 Bed + Den | 3 Bed | 3 Bed + Den | |
|---|---|---|---|---|---|---|---|
| Price Range | $380,000 | $507,000 - $599,000 | $635,000 - $687,500 | $751,000 - $818,000 | No Data | $1,485,000 | No Data |
| Avg. Cost Per Sqft | $1,194 | $912 | $1,026 | $963 | No Data | $1,002 | No Data |
| Price Range | $1,700 - $1,875 | $1,900 - $2,700 | $2,250 - $3,195 | $2,900 - $3,600 | $3,600 | No Data | No Data |
| Avg. Wait for Unit Availability | 263 Days | 41 Days | 75 Days | 61 Days | 172 Days | 535 Days | No Data |
| Avg. Wait for Unit Availability | 63 Days | 12 Days | 35 Days | 24 Days | 109 Days | No Data | No Data |
| Ratio of Units in Building | 7% | 41% | 23% | 25% | 6% | 2% | 1% |
Market Inventory
Total number of units listed and sold in Corktown - Toronto
