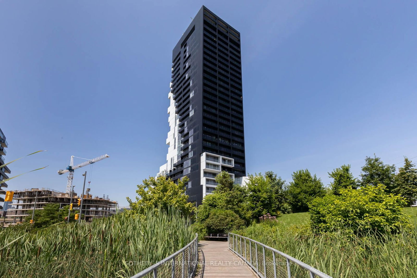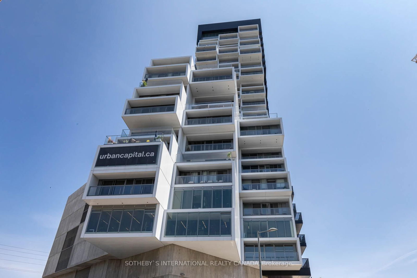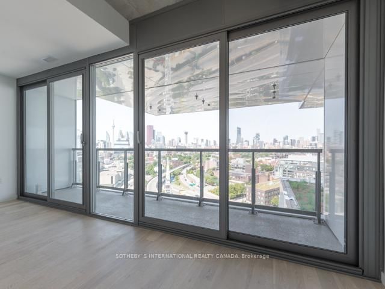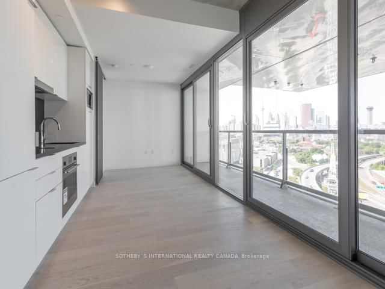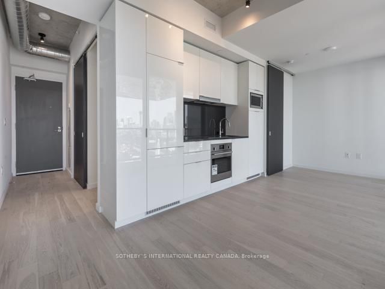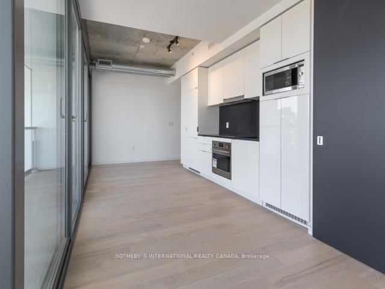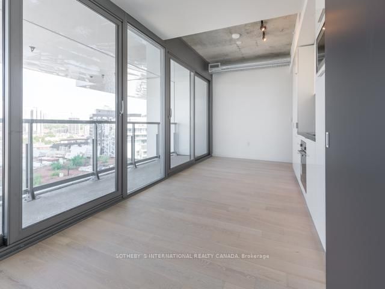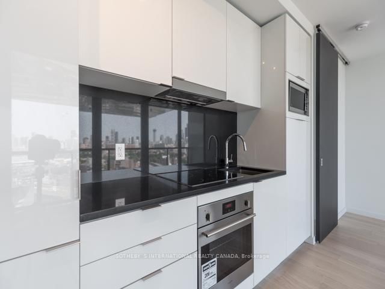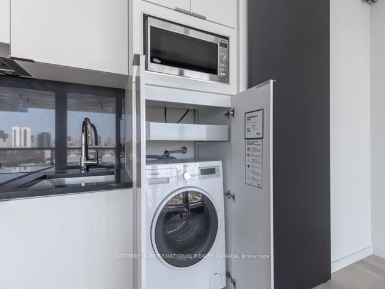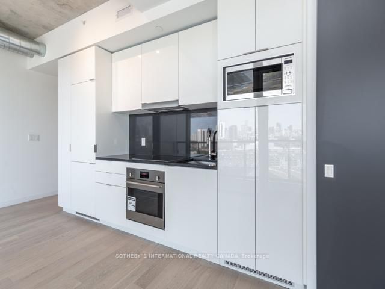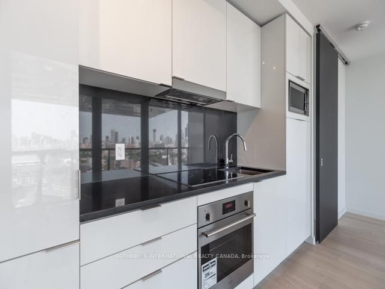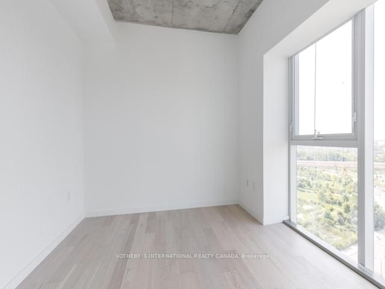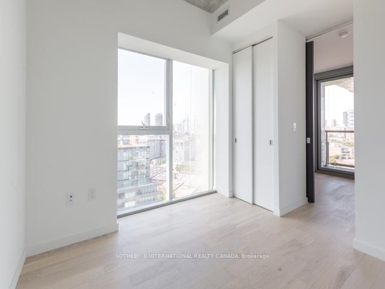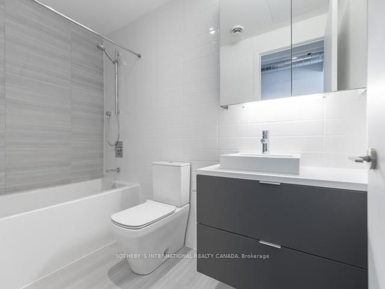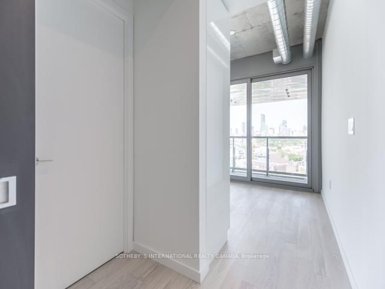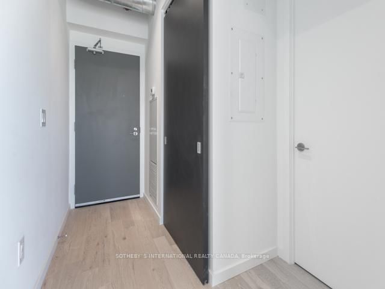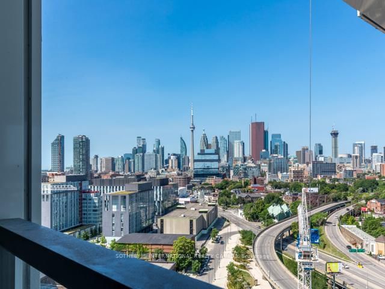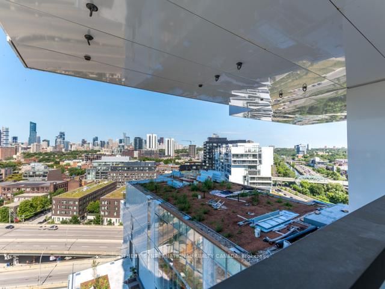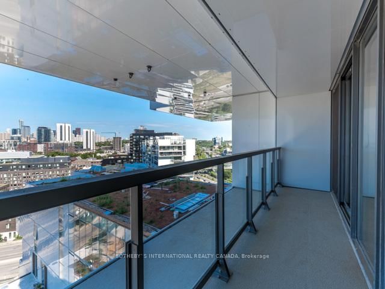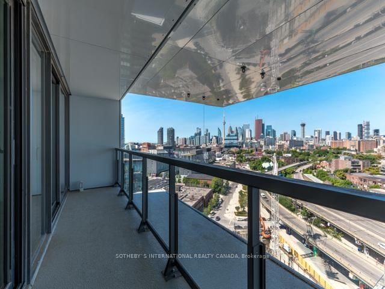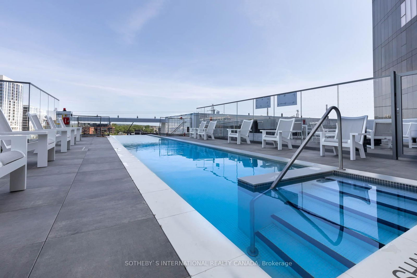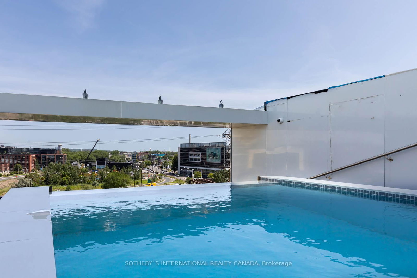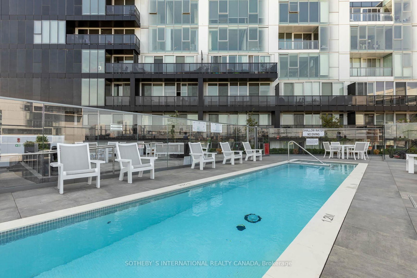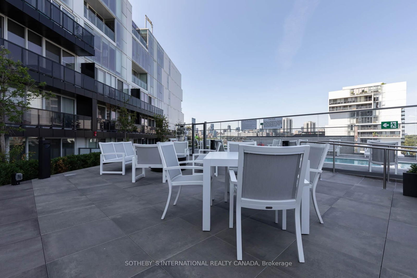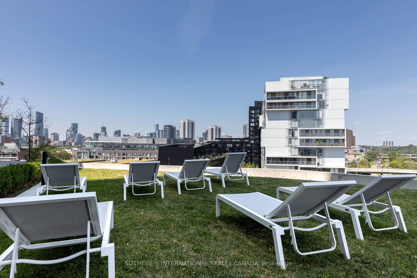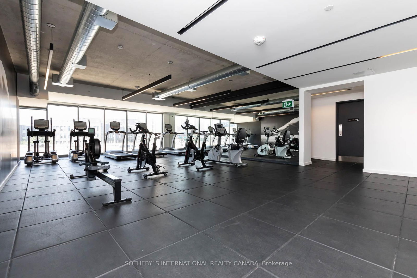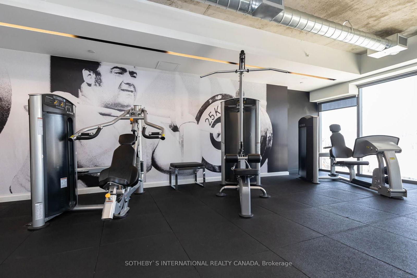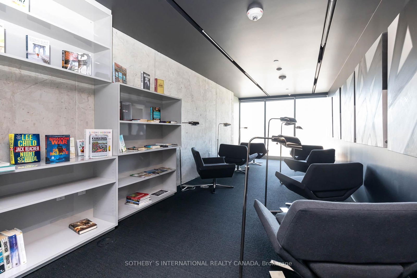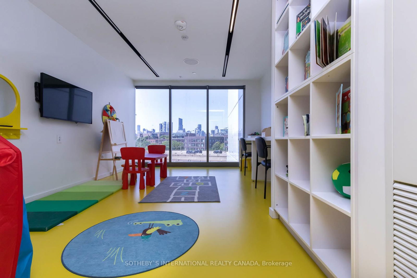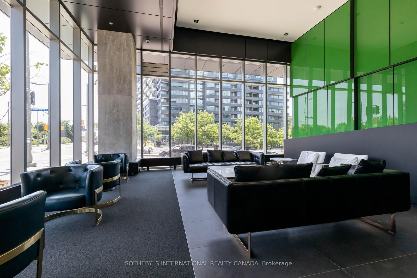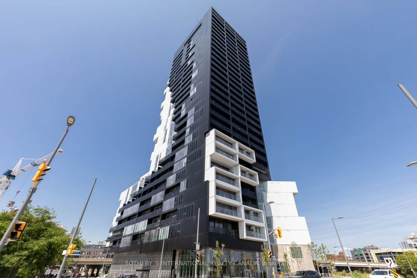1402 - 170 Bayview Ave
Listing History
Unit Highlights
Property Type:
Condo
Possession Date:
May 1, 2025
Lease Term:
1 Year
Utilities Included:
No
Outdoor Space:
Balcony
Furnished:
No
Exposure:
North West
Locker:
Owned
Amenities
About this Listing
May 1st Occupancy. R C 3 = Extreme Architecture! Check Out This Unique One Bedroom Corner Suite Including Locker & One Dedicated Bike Rack/Locker. Full Width Balcony And Amazing South-West City Views. Hard Loft Features: 9Ft Ceilings, Exposed Ducts, 21 Linear Feet Of Floor To Ceiling Windows Offering Lots Of Natural Light, Spacious Balcony, Integrated Appliances. Ideal Space For Single Occupant - Just Shy Of 500 Sqft. Includes One Locker. Across From 18 Acre Don River Park, Bikers Paradise - 96 Score. Minutes To King/Cherry Streetcar, Distillery District & More.
Extras1 Locker Level 4 Unit 11, 1 Bike Rack Level 4 Unit#2. Fridge, Stove, Dishwasher, Microwave, Washer/Dryer - Combo Unit,Electrical Light Fixtures, Quartz Countertop. Extensive Amenities:Guest Suite, Gym, Yoga Rm, Reading Rm, Outdoor Pool W/Terrace,Party Room, Craft Room, Conference Room, Visitors Parking.
sotheby`s international realty canadaMLS® #C12006275
Fees & Utilities
Utilities Included
Utility Type
Air Conditioning
Heat Source
Heating
Room Dimensions
Living
Combined with Dining, hardwood floor, Walkout To Balcony
Dining
Combined with Living, hardwood floor, Nw View
Kitchen
Combined with Kitchen, Built-in Appliances, Walkout To Balcony
Primary
hardwood floor, Sw View, Windows Floor to Ceiling
Similar Listings
Explore Corktown - Toronto
Commute Calculator
Demographics
Based on the dissemination area as defined by Statistics Canada. A dissemination area contains, on average, approximately 200 – 400 households.
Building Trends At River City Phase 3
Days on Strata
List vs Selling Price
Offer Competition
Turnover of Units
Property Value
Price Ranking
Sold Units
Rented Units
Best Value Rank
Appreciation Rank
Rental Yield
High Demand
Market Insights
Transaction Insights at River City Phase 3
| Studio | 1 Bed | 1 Bed + Den | 2 Bed | 2 Bed + Den | 3 Bed | 3 Bed + Den | |
|---|---|---|---|---|---|---|---|
| Price Range | $380,000 | $507,000 - $599,000 | $635,000 - $687,500 | $751,000 - $818,000 | No Data | $1,485,000 | No Data |
| Avg. Cost Per Sqft | $1,194 | $912 | $1,026 | $963 | No Data | $1,002 | No Data |
| Price Range | $1,700 - $1,875 | $1,900 - $2,700 | $2,250 - $3,195 | $2,900 - $3,600 | $3,600 | No Data | No Data |
| Avg. Wait for Unit Availability | 263 Days | 41 Days | 75 Days | 61 Days | 172 Days | 535 Days | No Data |
| Avg. Wait for Unit Availability | 63 Days | 12 Days | 35 Days | 24 Days | 109 Days | No Data | No Data |
| Ratio of Units in Building | 7% | 41% | 23% | 25% | 6% | 2% | 1% |
Market Inventory
Total number of units listed and leased in Corktown - Toronto
