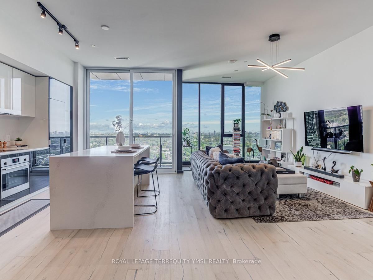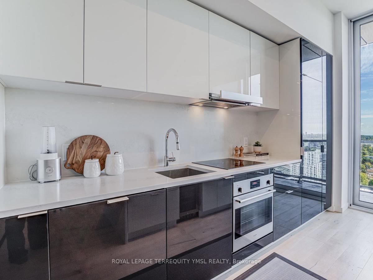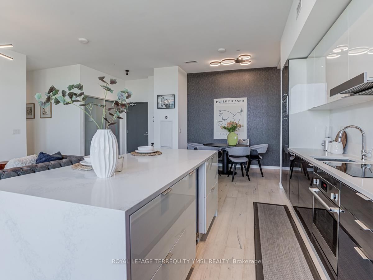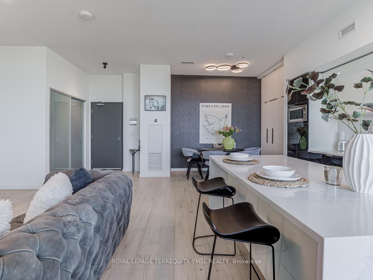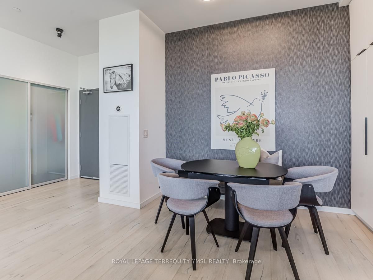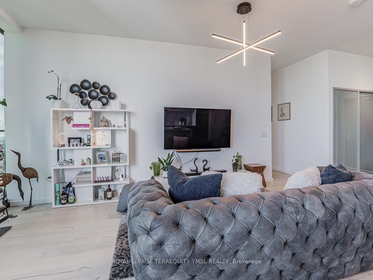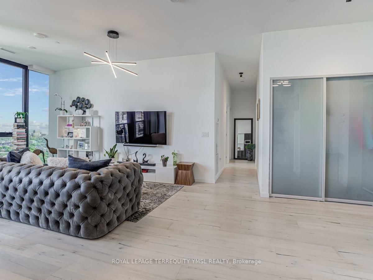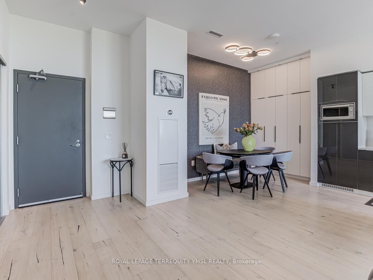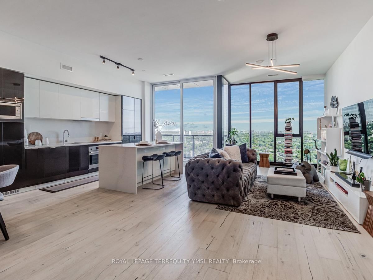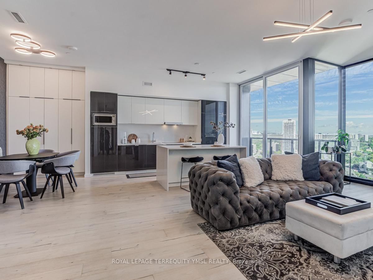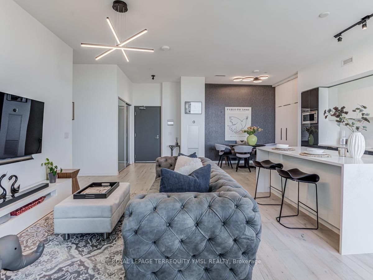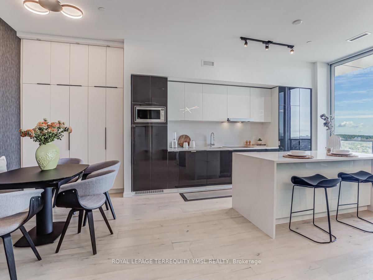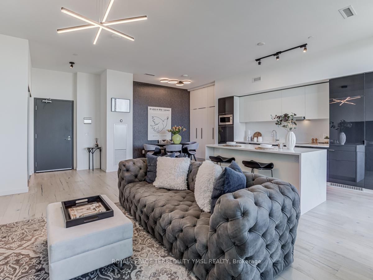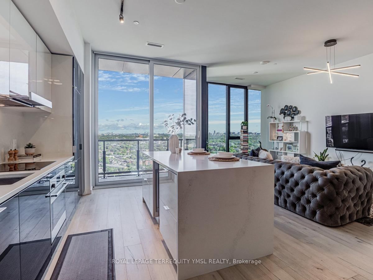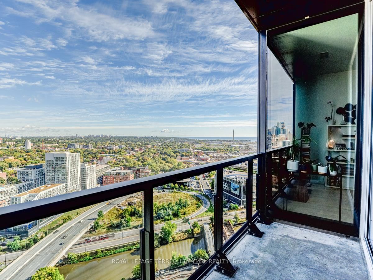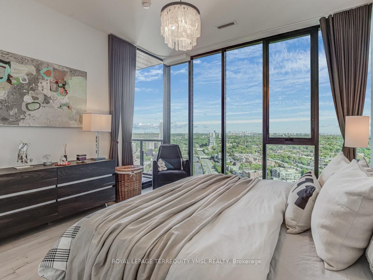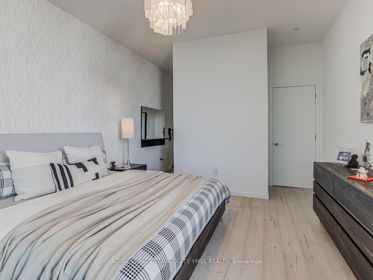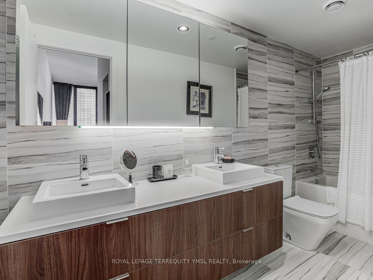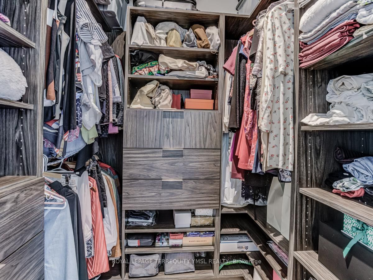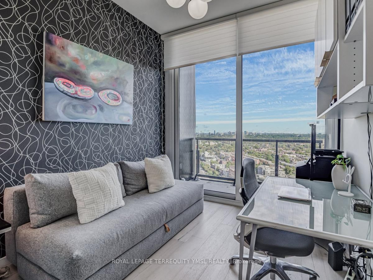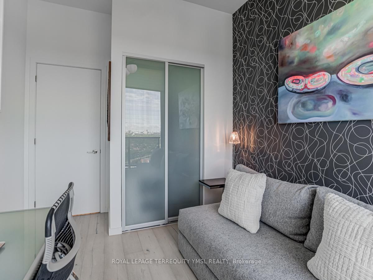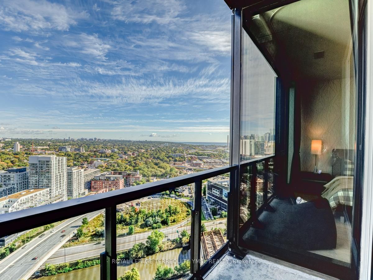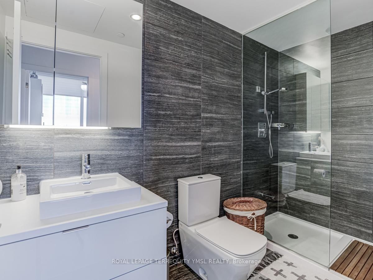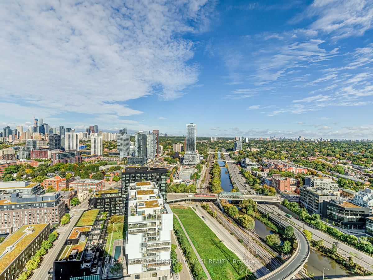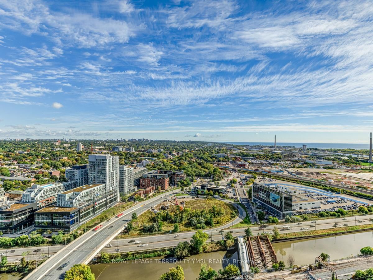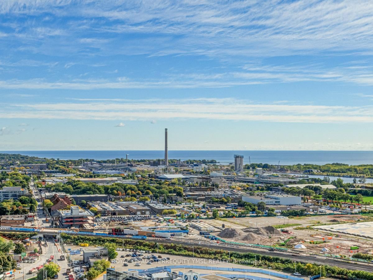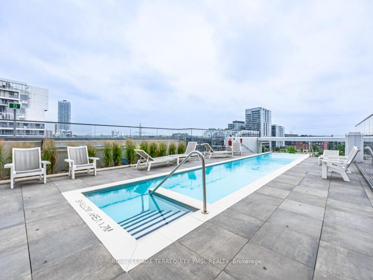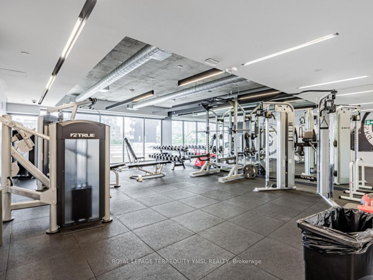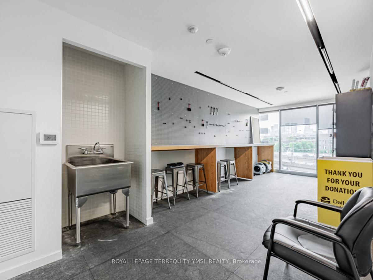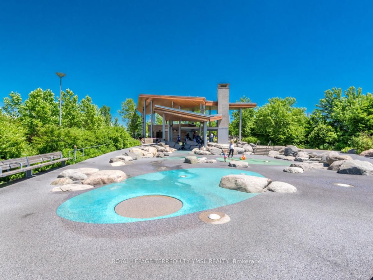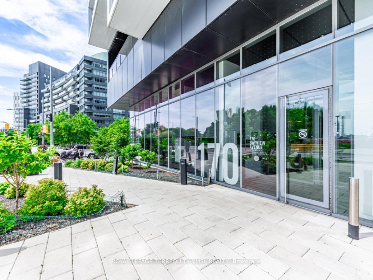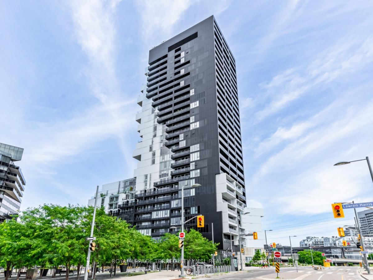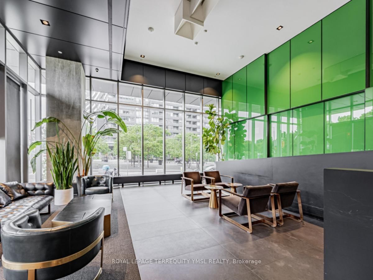PH02 - 170 Bayview Ave
Listing History
Unit Highlights
Property Type:
Condo
Maintenance Fees:
$1,118/mth
Taxes:
$5,451 (2024)
Cost Per Sqft:
$1,051/sqft
Outdoor Space:
Balcony
Locker:
Owned
Exposure:
North East
Possession Date:
60 days/TBA
Laundry:
Main
Amenities
About this Listing
Penthouse Living at River City 3 ~ A Rare Opportunity! Own a stunning penthouse suite in West Don Lands, where Queen St. meets King St., in the award-winning, loft-inspired mid-rise condominium. Steps from 18-acre Corktown Common, with easy access to 24-hour streetcars, Lower Don Park Trail, DVP, and Cherry Beach. This gorgeous 2-bedroom, 2-bathroom suite spans approx. 1,226 sq. ft. with 10' soaring ceilings, wide-plank hardwood floors, and floor-to ceiling, wall-to-wall windows offering illuminated NE exposure with breathtaking city & partial lake views. Designed for modern living, the home features a custom kitchen with a waterfall center island, built-in custom closet organizers throughout, and a custom-made pantry/utility closet in the den area for extra storage. Custom made blackout drapery in the master bedroom and Hunter Douglas silhouette for the 2nd bedroom. Professionally installed wall papers in the living room and bedrooms respectively. Enjoy 2 walk-out balconies, plus 1 EV-ready parking spot and 1 storage locker. Unbeatable location! Walk to the Historic Distillery District and the trendy Leslieville neighborhood. Steps to the Don River & Beltline trails. Luxury amenities include: 24-hour concierge, fully equipped exercise room, party room, outdoor lap pool, guest suite, visitor parking, and more! A truly exceptional home in a vibrant community! Optional 3 bedroom floor plan converted to 2 bedroom plus open den layout.
ExtrasAll existing kitchen appliances incl. Built-in Stainless steel fridge, cooktop, oven, dishwasher, microwave, exhaust hood fan & wine fridge; 2-in-1 washer&dryer combo. All ELF's. One EV-ready indoor parking spot and one storage locker.
royal lepage terrequity ymsl realtyMLS® #C12025253
Fees & Utilities
Maintenance Fees
Utility Type
Air Conditioning
Heat Source
Heating
Room Dimensions
Living
hardwood floor, Nw View, Walkout To Balcony
Dining
hardwood floor, Combined with Living, Open Concept
Kitchen
hardwood floor, Stainless Steel Appliances, Centre Island
Primary
hardwood floor, 5 Piece Ensuite, Walk-in Closet
2nd Bedroom
hardwood floor, Closet Organizers, Walkout To Balcony
Den
hardwood floor, Open Concept, Pantry
Similar Listings
Explore Corktown - Toronto
Commute Calculator
Demographics
Based on the dissemination area as defined by Statistics Canada. A dissemination area contains, on average, approximately 200 – 400 households.
Building Trends At River City Phase 3
Days on Strata
List vs Selling Price
Offer Competition
Turnover of Units
Property Value
Price Ranking
Sold Units
Rented Units
Best Value Rank
Appreciation Rank
Rental Yield
High Demand
Market Insights
Transaction Insights at River City Phase 3
| Studio | 1 Bed | 1 Bed + Den | 2 Bed | 2 Bed + Den | 3 Bed | 3 Bed + Den | |
|---|---|---|---|---|---|---|---|
| Price Range | $380,000 | $507,000 - $599,000 | $635,000 - $687,500 | $751,000 - $818,000 | No Data | $1,485,000 | No Data |
| Avg. Cost Per Sqft | $1,194 | $912 | $1,026 | $963 | No Data | $1,002 | No Data |
| Price Range | $1,700 - $1,875 | $1,900 - $2,700 | $2,250 - $3,195 | $2,900 - $3,600 | $3,600 | No Data | No Data |
| Avg. Wait for Unit Availability | 263 Days | 41 Days | 75 Days | 61 Days | 172 Days | 535 Days | No Data |
| Avg. Wait for Unit Availability | 63 Days | 12 Days | 35 Days | 24 Days | 109 Days | No Data | No Data |
| Ratio of Units in Building | 7% | 41% | 23% | 25% | 6% | 2% | 1% |
Market Inventory
Total number of units listed and sold in Corktown - Toronto
