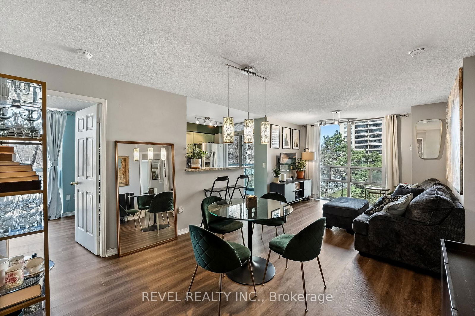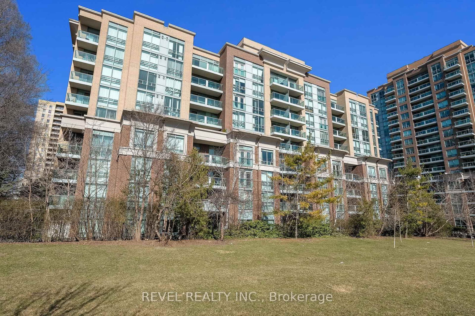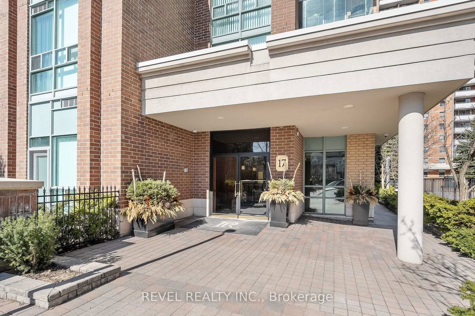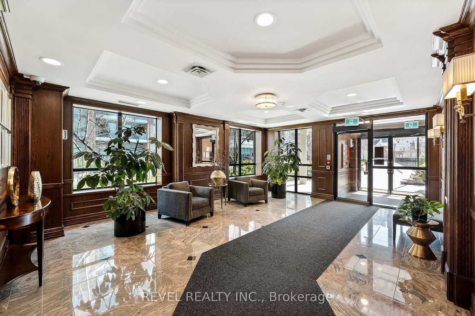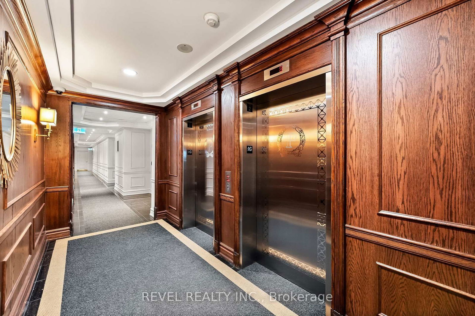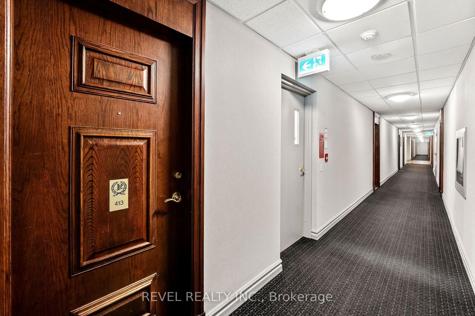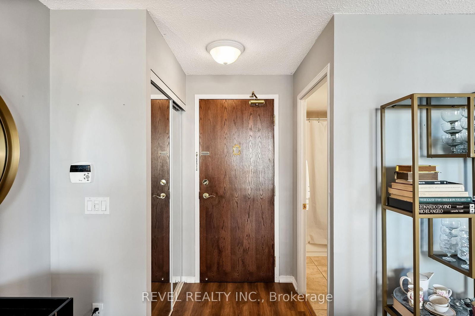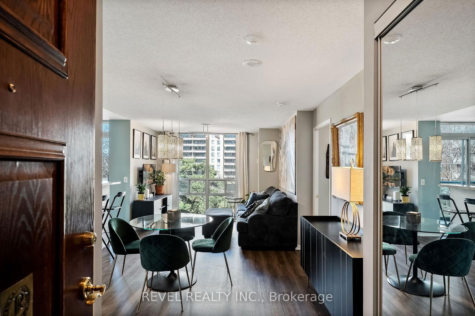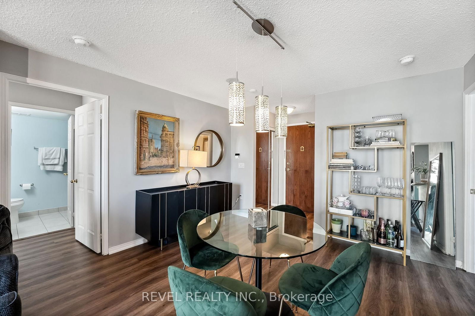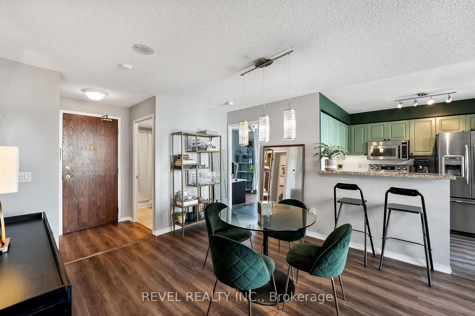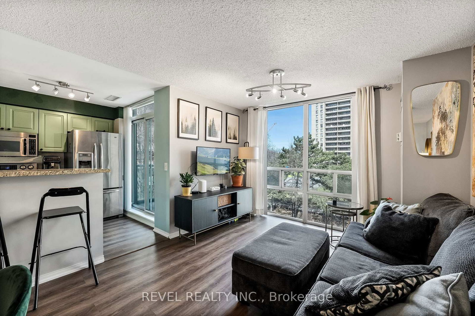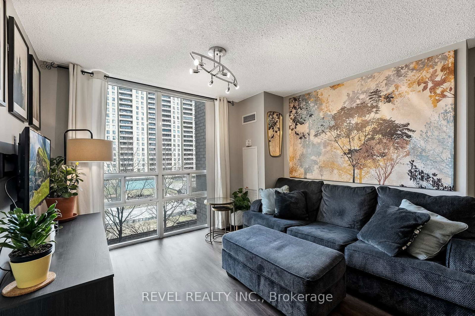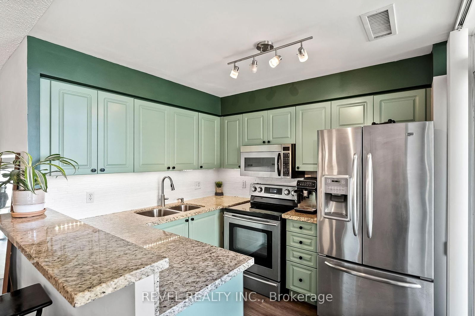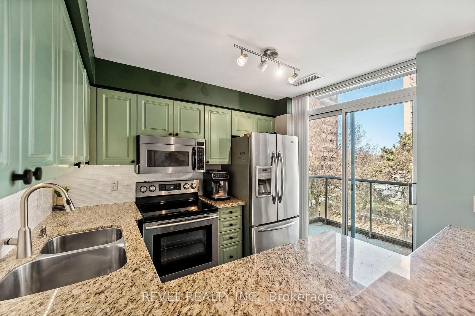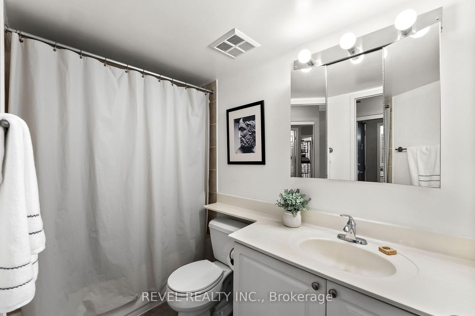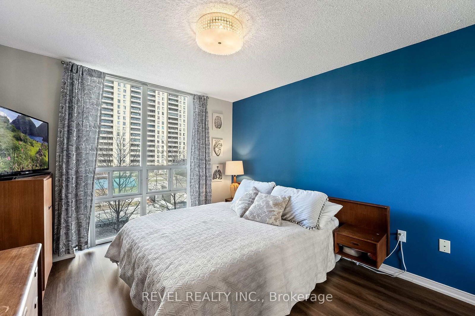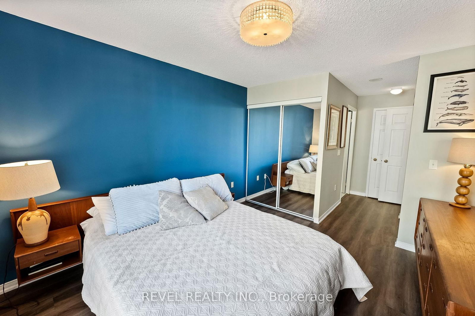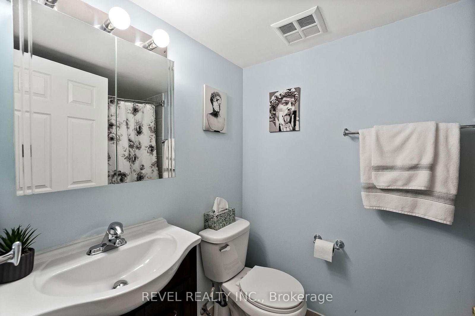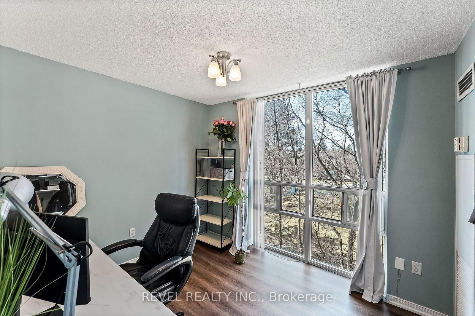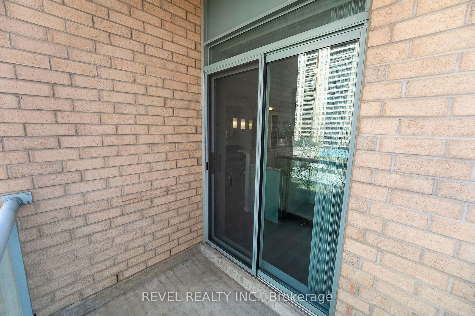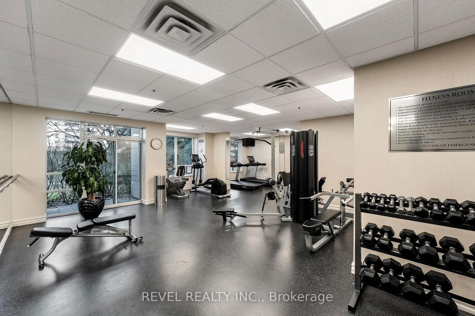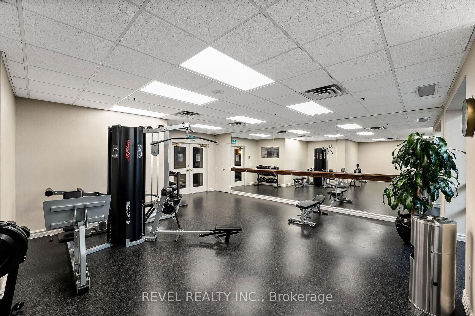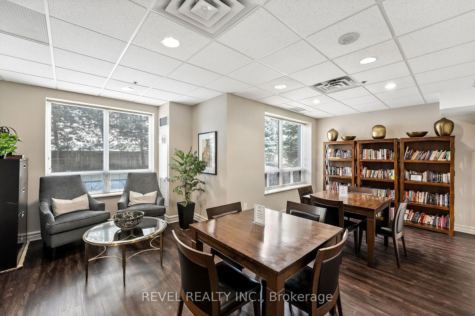413 - 17 Michael Power Pl
Listing History
Unit Highlights
Property Type:
Condo
Maintenance Fees:
$969/mth
Taxes:
$2,460 (2025)
Cost Per Sqft:
$710/sqft
Outdoor Space:
Balcony
Locker:
Owned
Exposure:
North East
Possession Date:
April 30, 2025
Amenities
About this Listing
Nestled in the heart of Islington Village, this stunning corner unit offers the ultimate in all-inclusive condo living in Torontos vibrant West End. Less than a 10-minute walk to Islington Station, with easy access to GO Transit (Kipling) and MI Transit networks, commuting couldn't be more convenient. Designed for both comfort and functionality, this spacious split-bedroom layout ensures privacy, with hinged doors a rare upgrade in condos for enhanced soundproofing. The modern kitchen (2024) is an entertainers dream, featuring a wraparound granite countertop and breakfast bar. Floor-to-ceiling windows flood every room with natural light, creating a warm and inviting atmosphere year-round. The primary suite easily accommodates a king-size bed, offering two large closets and a 4-piece en-suite, while the second bedroom is spacious enough for a queen bed, home office, or large nursery. Enjoy the convenience of stacked energy-efficient in-unit laundry, underground parking, a spacious storage locker, and over 20 visitor parking spots. This well-kept, gated cul-de-sac community offers 24-hour on-site surveillance for peace of mind, while maintenance fees cover all utilities, making this an effortless and stress-free place to call home. With top-tier amenities including a gym, party room, card room, library, barbecues, and a new secure locker system for package deliveries this condo is a rare gem in a sought-after neighbourhood. Don't miss this opportunity!
ExtrasSS Fridge, SS Stove(2024), Built In Dishwasher, SS Microwave, Washer, Dryer, Window Blinds and ELF's
revel realty inc.MLS® #W12056716
Fees & Utilities
Maintenance Fees
Utility Type
Air Conditioning
Heat Source
Heating
Room Dimensions
Living
Open Concept, Vinyl Floor, Large Window
Dining
Combined with Living, Vinyl Floor, Open Concept
Kitchen
O/Looks Dining, Vinyl Floor, Stainless Steel Appliances
Primary
His/Hers Closets, Vinyl Floor, 4 Piece Ensuite
Bedroom
Double Closet, Vinyl Floor, Window
Similar Listings
Explore Islington | City Centre West
Commute Calculator
Demographics
Based on the dissemination area as defined by Statistics Canada. A dissemination area contains, on average, approximately 200 – 400 households.
Building Trends At Port Royal Place I Condos
Days on Strata
List vs Selling Price
Offer Competition
Turnover of Units
Property Value
Price Ranking
Sold Units
Rented Units
Best Value Rank
Appreciation Rank
Rental Yield
High Demand
Market Insights
Transaction Insights at Port Royal Place I Condos
| Studio | 1 Bed | 1 Bed + Den | 2 Bed | 2 Bed + Den | |
|---|---|---|---|---|---|
| Price Range | No Data | $457,000 - $488,000 | No Data | $610,000 | No Data |
| Avg. Cost Per Sqft | No Data | $796 | No Data | $615 | No Data |
| Price Range | No Data | $2,300 - $2,400 | $2,450 - $2,800 | No Data | $3,600 |
| Avg. Wait for Unit Availability | No Data | 129 Days | 530 Days | 177 Days | 1736 Days |
| Avg. Wait for Unit Availability | No Data | 77 Days | 49 Days | 604 Days | 815 Days |
| Ratio of Units in Building | 1% | 46% | 14% | 31% | 11% |
Market Inventory
Total number of units listed and sold in Islington | City Centre West
