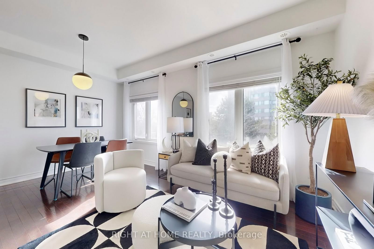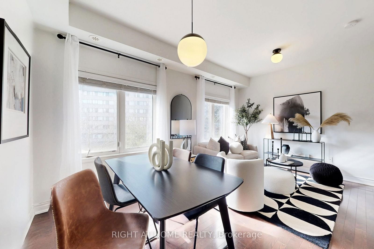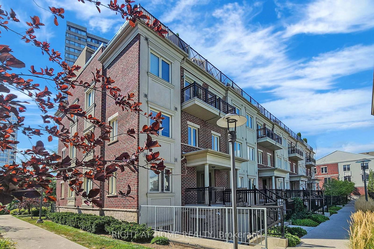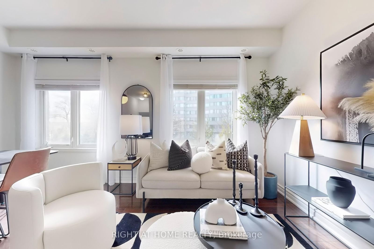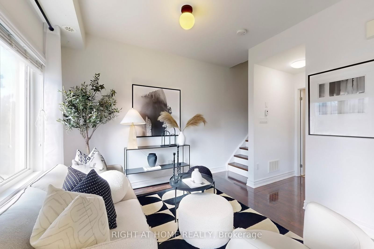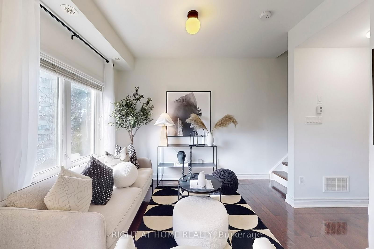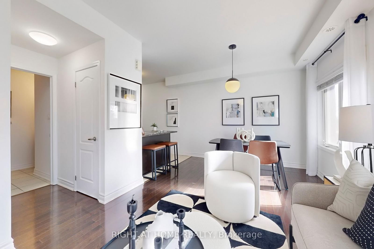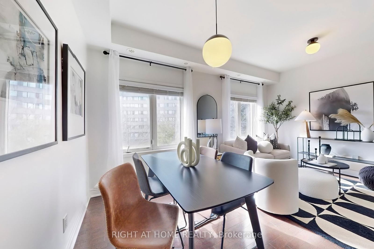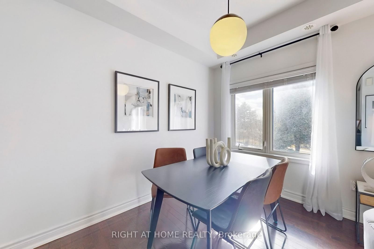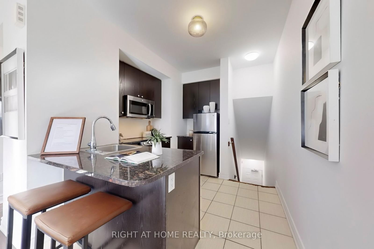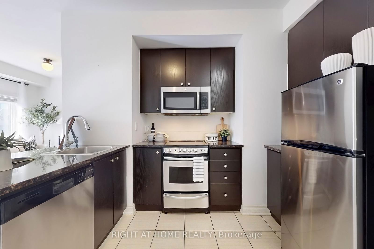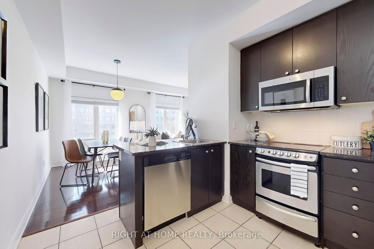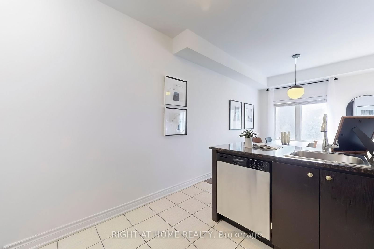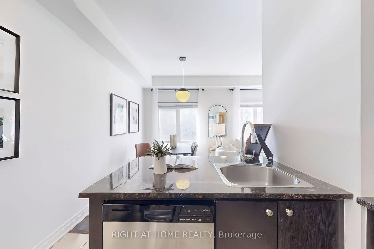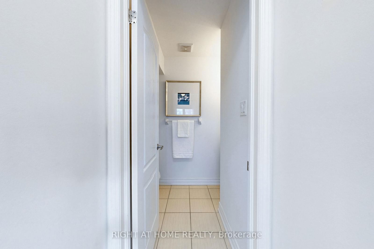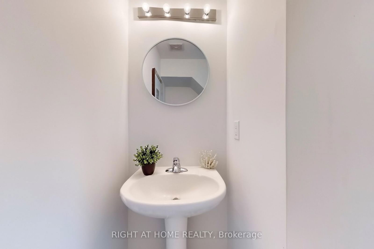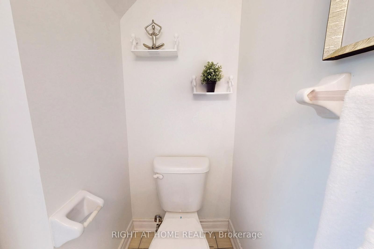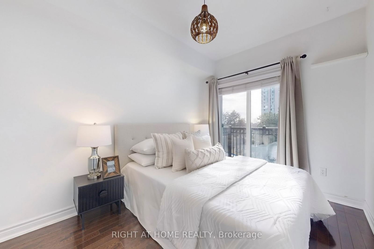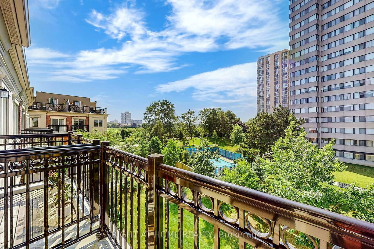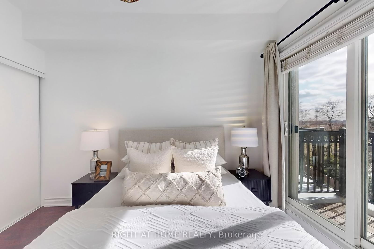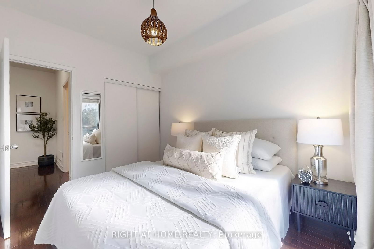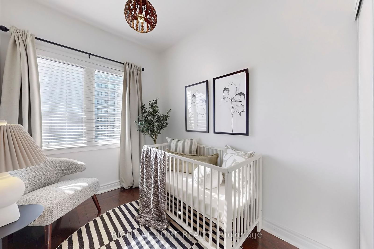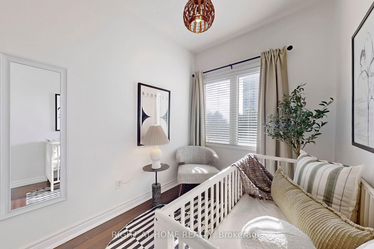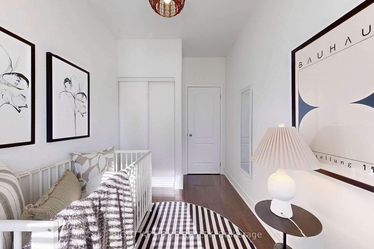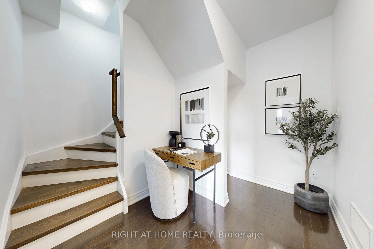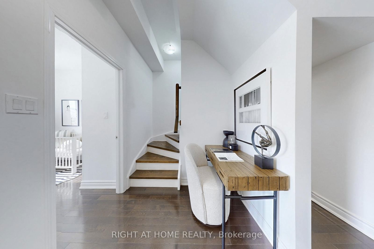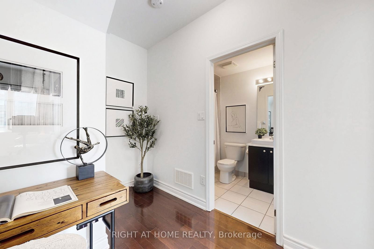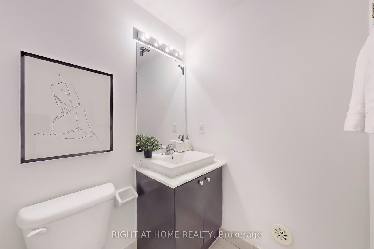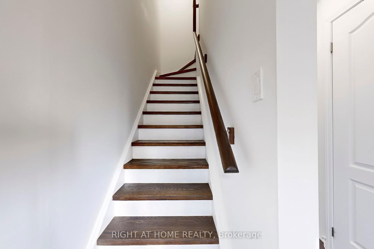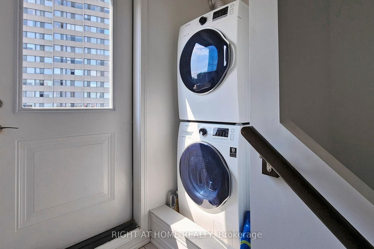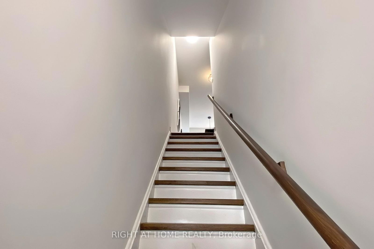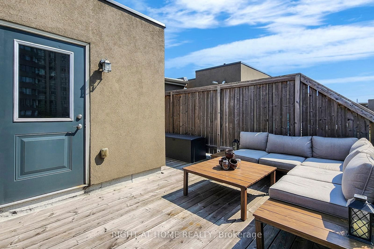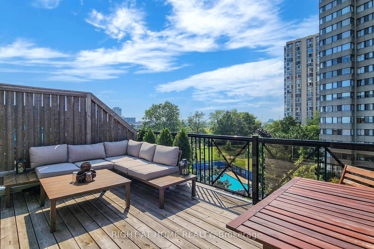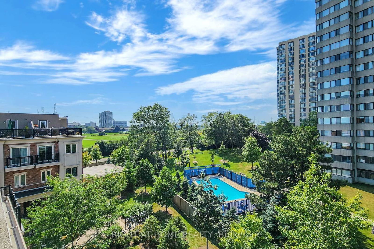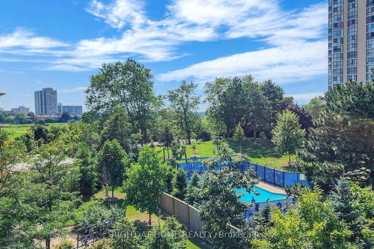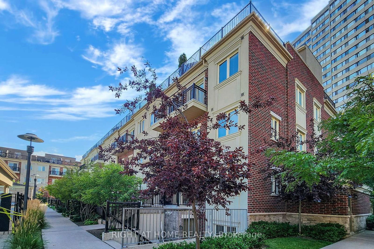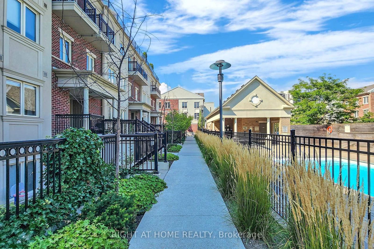234 - 15 Coneflower Cres
Listing History
Unit Highlights
Ownership Type:
Condominium
Property Type:
Townhouse
Maintenance Fees:
$339/mth
Taxes:
$2,697 (2025)
Cost Per Sqft:
$751/sqft
Outdoor Space:
Terrace
Locker:
Owned
Exposure:
West
Possession Date:
April 15, 2025
Laundry:
Upper
Amenities
About this Listing
Experience modern living in this bright and airy 2-bedroom + den townhouse, featuring a stunning private rooftop terrace with breathtaking views at Bloom Park Towns. Designed for comfort and style, this expansive home boasts a thoughtfully designed floor plan, spacious bedroomsincluding a primary suite with a private balconyand generously sized bathrooms. The open-concept kitchen is equipped with sleek stainless steel appliances, granite countertops, and ample storage, all set against soaring 9-ft ceilings that enhance the sense of space. Flooded with natural light from large windows, this home offers the perfect blend of indoor and outdoor living. The expansive rooftop terrace, complete with patio furniture (all included) and BBQ privileges, is an entertainers dream. Enjoy the convenience of one underground parking space (owned) and a locker (owned), as well as access to a refreshing outdoor pool for summer relaxation. Ultra low maintenance fee is one of the key aspects of this townhouse! Nestled in a family-friendly community, youll be just steps from parks, public transit, top-rated schools, restaurants, shops, and vibrant community centers. Dont miss this exceptional opportunity!
ExtrasExtras: Stainless Steel Fridge, Stove, B/I Dishwasher (Great Condition, sold as/is), B/I Microwave, Samsung Washer & Dryer (Stacked). All ELFs, Existing Window Coverings (Blue), Patio Furniture Included. New Combination Boiler (Water Heater & Heating System) Owned (2022), New AC Unit Owned (2024). Patio/Terrace Furniture Included.
right at home realtyMLS® #C12044311
Fees & Utilities
Maintenance Fees
Utility Type
Air Conditioning
Heat Source
Heating
Room Dimensions
Living
Large Window, Combined with Dining, hardwood floor
Dining
Large Window, Combined with Living, hardwood floor
Kitchen
Granite Counter, Ceramic Floor, Stainless Steel Appliances
Primary
Walkout To Balcony, Double Closet, hardwood floor
2nd Bedroom
Large Window, Double Closet, hardwood floor
Den
Hardwood Floor
Similar Listings
Explore Westminster | Branson
Commute Calculator
Demographics
Based on the dissemination area as defined by Statistics Canada. A dissemination area contains, on average, approximately 200 – 400 households.
Building Trends At Bloom Park Towns
Days on Strata
List vs Selling Price
Offer Competition
Turnover of Units
Property Value
Price Ranking
Sold Units
Rented Units
Best Value Rank
Appreciation Rank
Rental Yield
High Demand
Market Insights
Transaction Insights at Bloom Park Towns
| 2 Bed | 2 Bed + Den | 3 Bed | 3 Bed + Den | |
|---|---|---|---|---|
| Price Range | $570,000 - $660,000 | $610,000 - $612,000 | $790,000 - $885,000 | $872,000 |
| Avg. Cost Per Sqft | $728 | $676 | $572 | $585 |
| Price Range | $2,900 | No Data | $3,400 | No Data |
| Avg. Wait for Unit Availability | 71 Days | 60 Days | 76 Days | 827 Days |
| Avg. Wait for Unit Availability | 103 Days | 105 Days | 218 Days | No Data |
| Ratio of Units in Building | 33% | 32% | 34% | 3% |
Market Inventory
Total number of units listed and sold in Westminster | Branson
