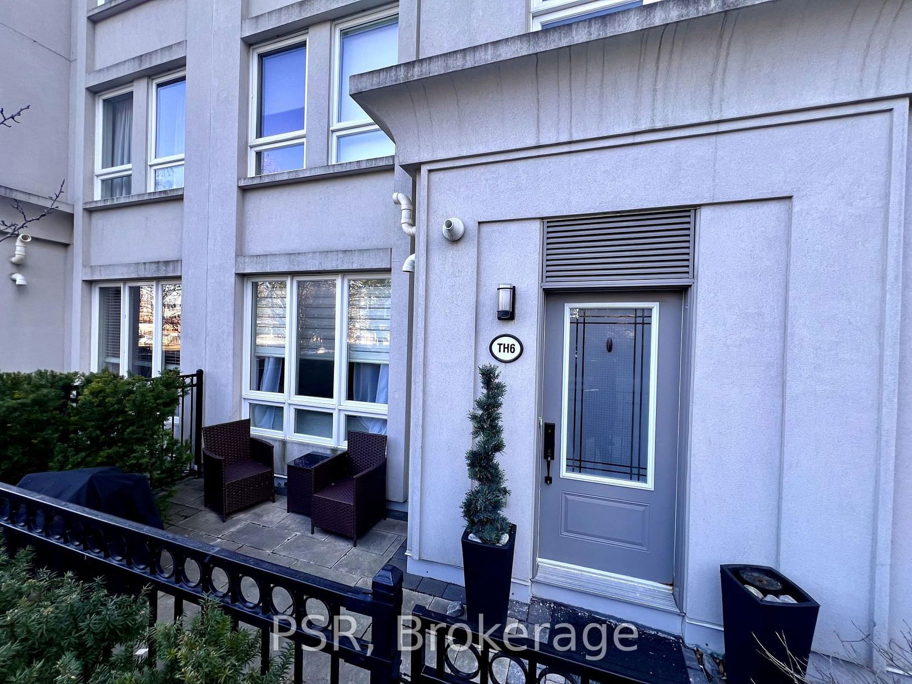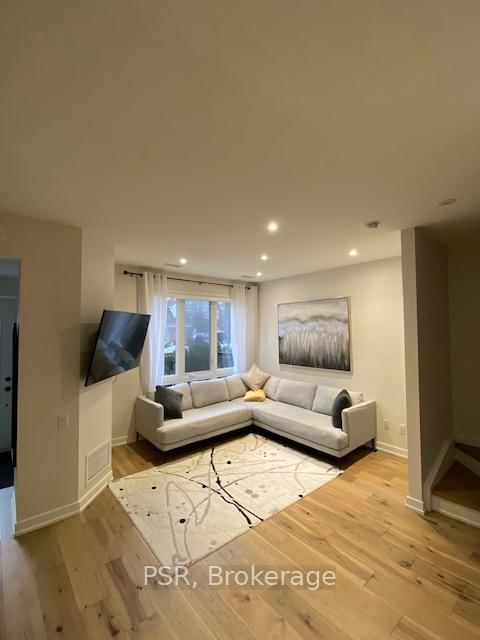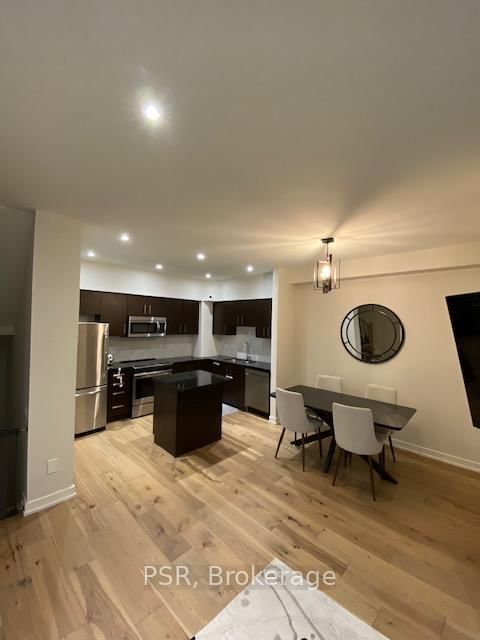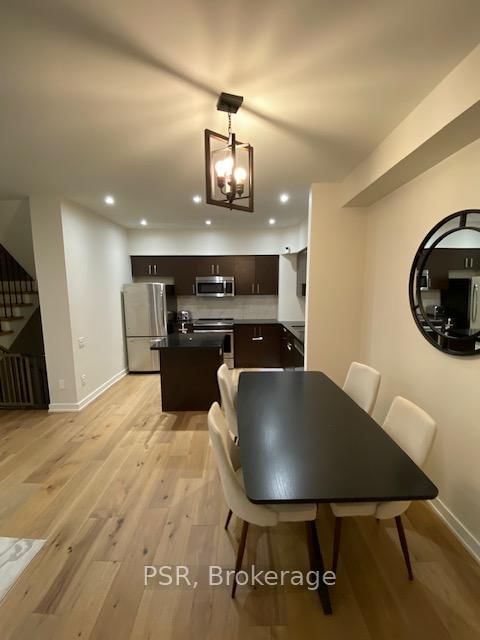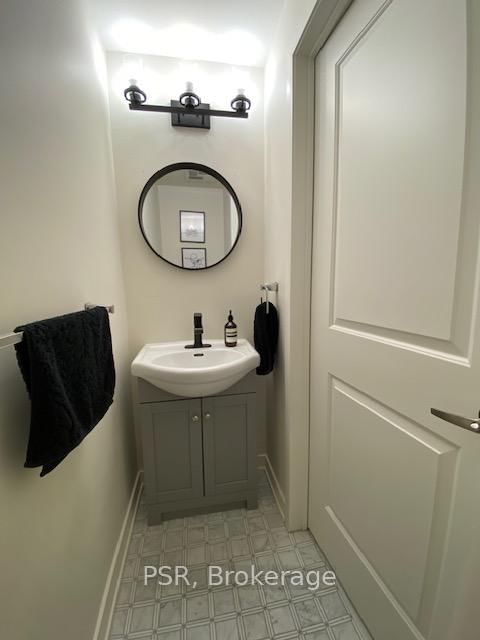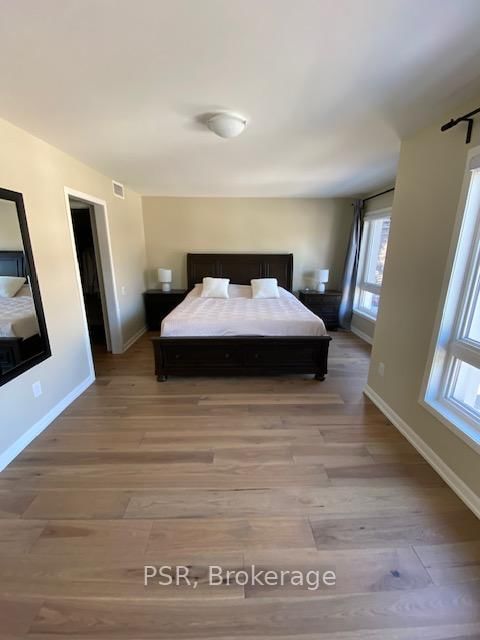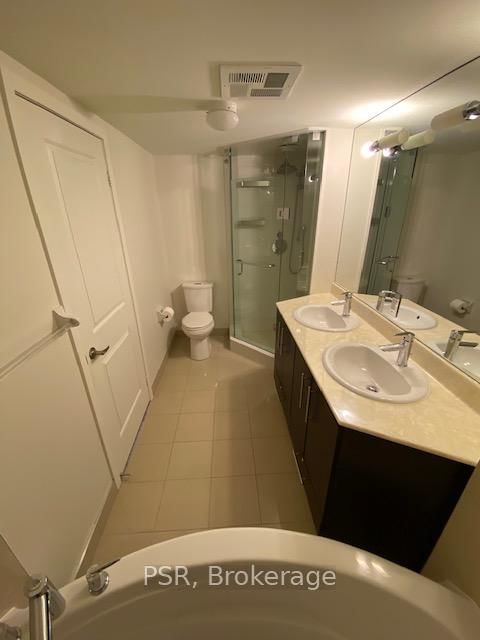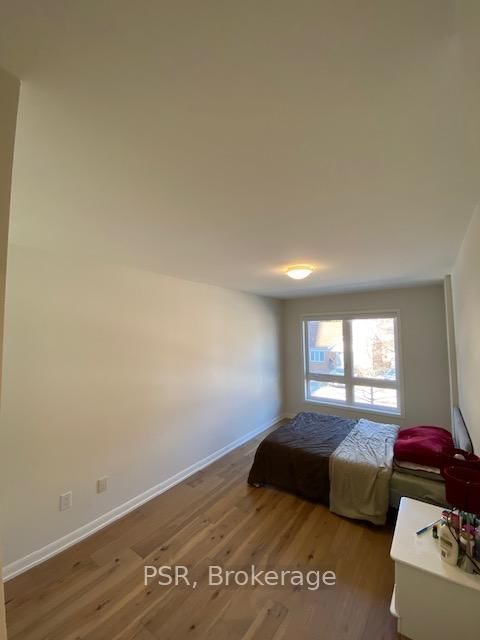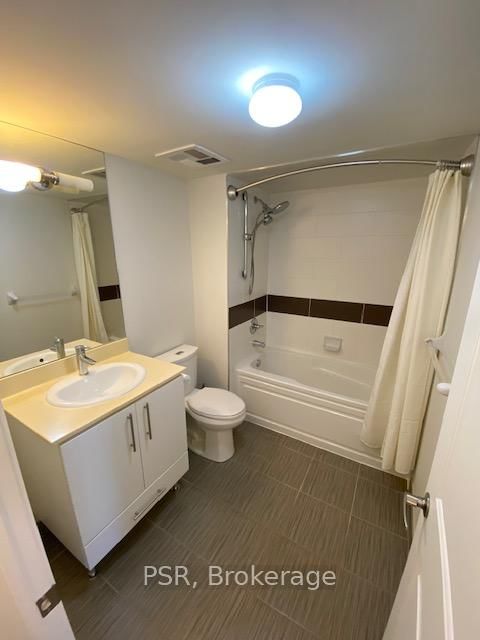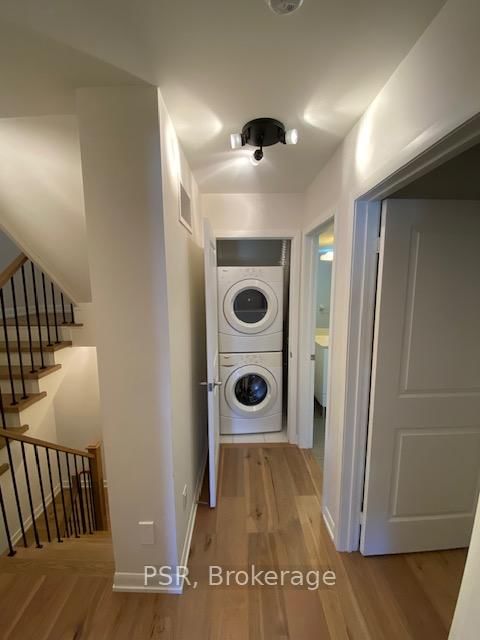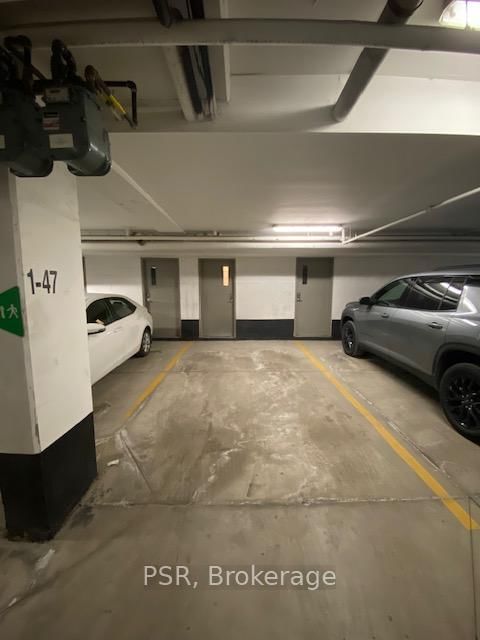TH6 - 19 Anndale Dr
Listing History
Unit Highlights
Property Type:
Condo
Possession Date:
March 30, 2025
Lease Term:
1 Year
Utilities Included:
No
Outdoor Space:
Terrace
Furnished:
No
Exposure:
North
Locker:
Owned
Amenities
About this Listing
Welcome to this beautifully designed 4-level townhome, located in the heart of Yonge & Sheppard. Offering just over 2,000 sq. ft. of functional living space in one of the most sought-after neighbourhoods. This thoughtfully planned 3-bedroom layout features bright, open living areas and expansive windows that fill the home with natural light. The kitchen boasts stainless steel appliances, granite countertops, and ample storage, making it a perfect space for cooking and entertaining. The full-floor primary suite is a private retreat, complete with two walk-in closets and a spa-like ensuite bathroom. Designed for both comfort and practicality, this home includes a spacious rec room with direct access to your parking space ideal for extra living space or a home office. Step outside to your terrace, perfect for summer entertaining. Located just steps from parks, shops, banks, restaurants, and top-tier amenities, this home offers unparalleled convenience. With easy access to Highway 401, TTC, and the subway, commuting is a breeze. Don't miss this opportunity to live in a vibrant, highly desirable neighbourhood that blends style, functionality, and prime location.
ExtrasStainless Steel Fridge, Stove, Microwave, Dishwasher, Washer, Dryer. All Existing Electrical Light Fixtures. Window Coverings. One Parking Spaces With Direct Access From Finished Basement. 1 Locker.
psrMLS® #C12029274
Fees & Utilities
Utilities Included
Utility Type
Air Conditioning
Heat Source
Heating
Room Dimensions
Living
hardwood floor, Pot Lights, Large Window
Dining
hardwood floor, Open Concept
Kitchen
Stainless Steel Appliances, Centre Island, Granite Counter
2nd Bedroom
hardwood floor, Closet, Large Window
3rd Bedroom
hardwood floor, Closet, Large Window
Primary
5 Piece Ensuite, Walk-in Closet, hardwood floor
Rec
Laminate, Large Closet, Walkout To Garage
Similar Listings
Explore Willowdale
Commute Calculator
Demographics
Based on the dissemination area as defined by Statistics Canada. A dissemination area contains, on average, approximately 200 – 400 households.
Building Trends At Savvy Condos
Days on Strata
List vs Selling Price
Offer Competition
Turnover of Units
Property Value
Price Ranking
Sold Units
Rented Units
Best Value Rank
Appreciation Rank
Rental Yield
High Demand
Market Insights
Transaction Insights at Savvy Condos
| Studio | 1 Bed | 1 Bed + Den | 2 Bed | 2 Bed + Den | 3 Bed | 3 Bed + Den | |
|---|---|---|---|---|---|---|---|
| Price Range | No Data | $561,540 | $695,000 - $720,000 | $851,000 | $888,000 | No Data | No Data |
| Avg. Cost Per Sqft | No Data | $1,076 | $988 | $1,016 | $911 | No Data | No Data |
| Price Range | No Data | $2,300 - $2,550 | $2,700 - $2,800 | $2,950 - $3,400 | $2,750 - $3,700 | $4,200 - $4,400 | No Data |
| Avg. Wait for Unit Availability | No Data | 132 Days | 73 Days | 39 Days | 129 Days | 386 Days | 383 Days |
| Avg. Wait for Unit Availability | No Data | 46 Days | 37 Days | 18 Days | 71 Days | 76 Days | 297 Days |
| Ratio of Units in Building | 1% | 14% | 21% | 41% | 12% | 12% | 2% |
Market Inventory
Total number of units listed and leased in Willowdale
