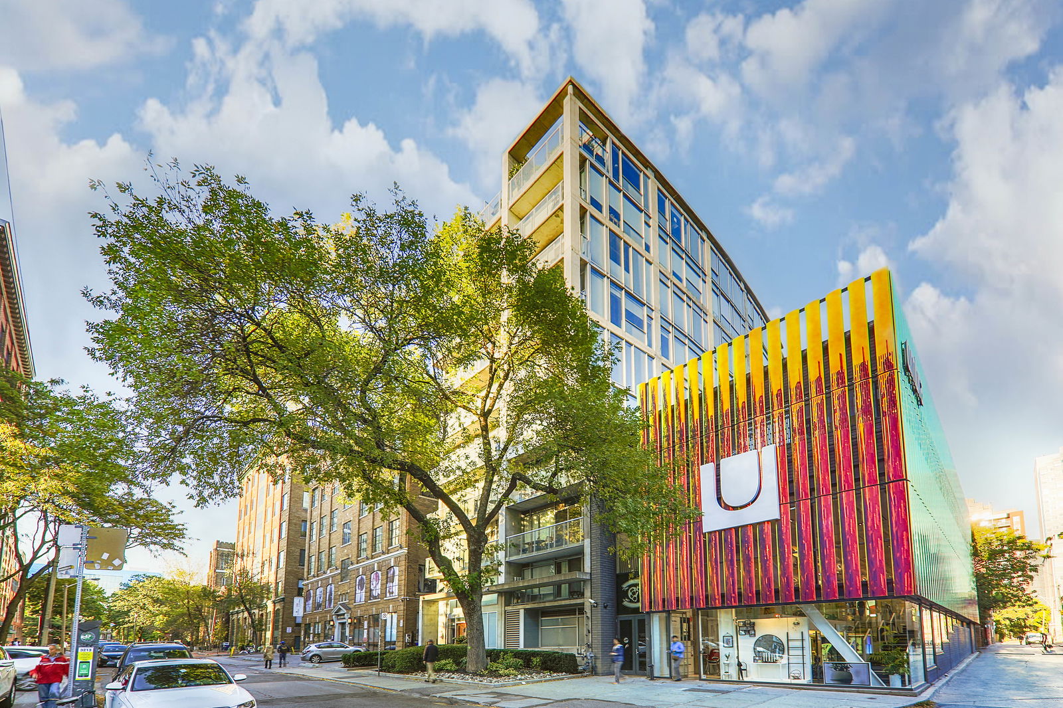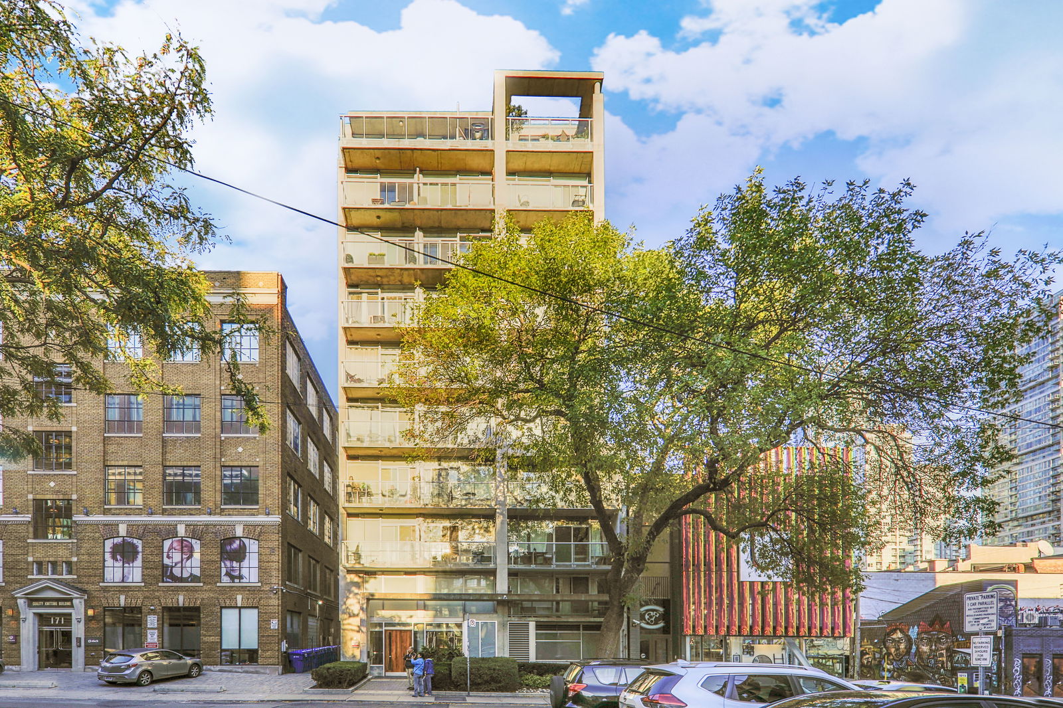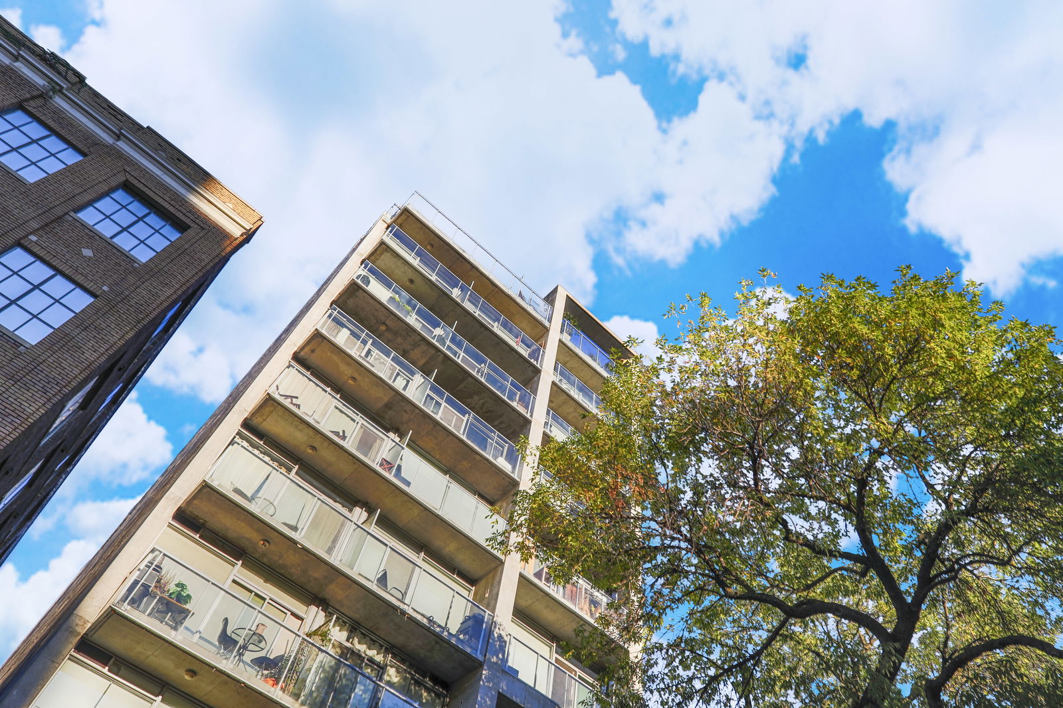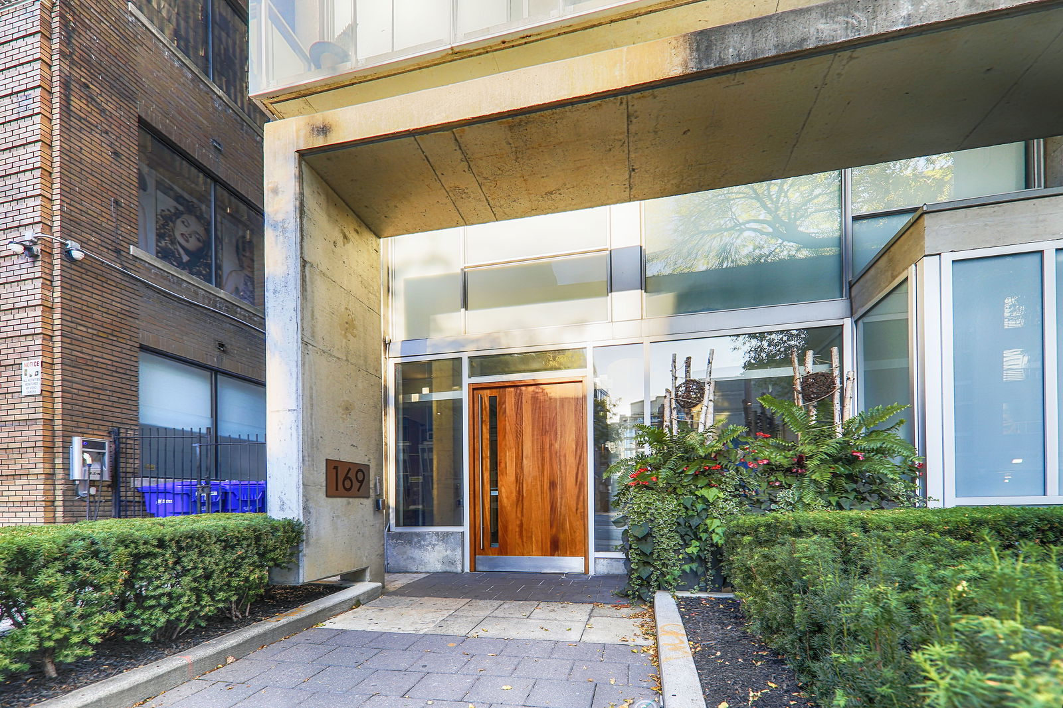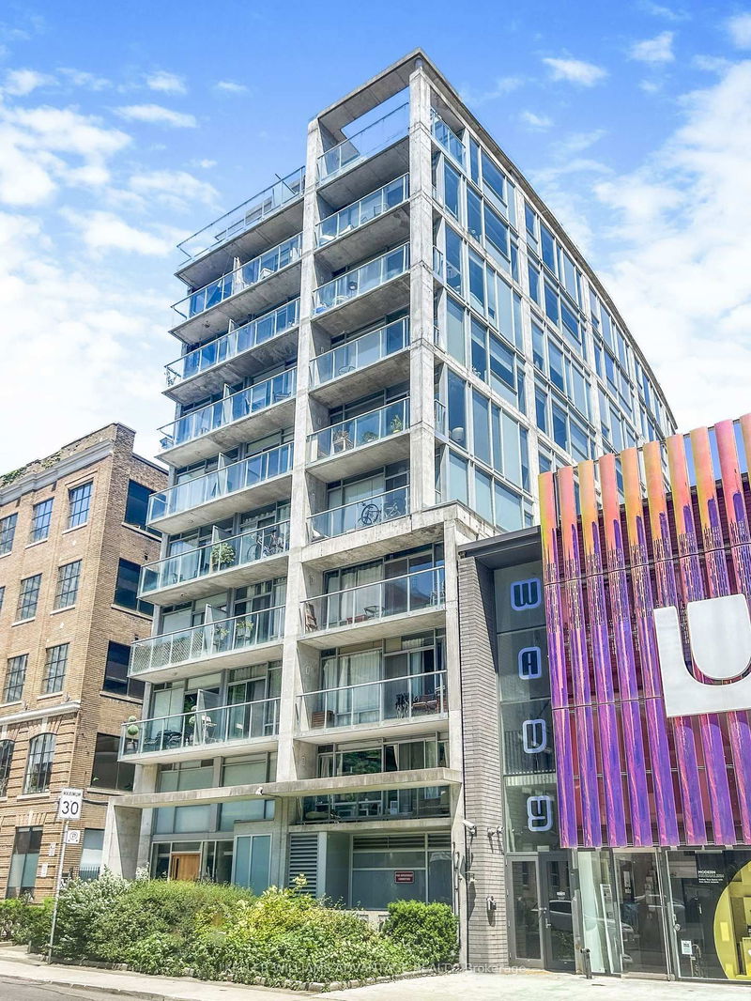169 John Street
Building Highlights
Property Type:
Soft Loft
Number of Storeys:
11
Number of Units:
46
Condo Completion:
2007
Condo Demand:
High
Unit Size Range:
500 - 1,750 SQFT
Unit Availability:
Low
Property Management:
Amenities
About 169 John Street — One Six Nine Lofts
Walking through the discrete yet attractive wooden door into the building at 169 John Street is like entering a new world. With its mid-rise status and unassuming exterior, it’s hard to imagine the distinctive soft lofts that lie within.
Lamb Development Corp. and Harhay Construction Management, two Toronto favourites, are behind the 2007 construction of the aptly named One Six Nine Lofts. The building spans 10 storeys and is made up of only 46 lofts, adding an air of exclusivity for residents to brag about.
The slender, concrete exterior is noteworthy, especially since the One Six Nine Lofts is surrounded by much older buildings. Just down the street, for example, is the CHUM-City Building, which has inhabited the corner of Queen and John for over 100 years.
The building itself doesn’t have much in the way of shared amenities, probably thanks to its diminutive size. Residents do still benefit from a parking garage, barbecues, a phone entry system, and a pet-friendly attitude. And thankfully, anything else one can possibly need can be found in the Queen West neighbourhood.
The Suites
As if reflecting the surrounding area and its dynamic group of locals, the One Six Nine Lofts vary dramatically in size and scope. Demographics of all sorts can find the Toronto condos for sale that they are looking for at 169 John Street. Busy professionals with lifestyles too hectic to even imagine entertaining large groups will be pleased with the more cost-effective, 500 square foot units here. Alternatively, some lofts reach to approximately 2,000 square feet, which provides ample space for happy hosts or even entire families.
What all of the lofts have in common, on the other hand, is their style. In the exemplary soft loft fashion, every home at 169 John has a nonchalant, raw industrial feel. Exposed concrete covers ceilings and walls, while ductwork is also left visible. Open concept common living areas make even the smallest units feel just spacious enough, and windows covering entire walls brighten up every loft.
Some design features even allow this building to stand out from the rest of the soft lofts in the city. Barn style sliding doors separate rooms in certain units, while bamboo flooring adds a bit of flare to others.
The Neighbourhood
The One Six Nine Lofts are centrally located in the heart of downtown Toronto, yet set back on a quieter street to reduce the chances of street noise at night. When looking for a bite to eat, or when the mood to shop strikes, residents can head over to Queen Street, which is literally steps away from the front doors.
Besides the obvious, though, other neighbourhoods are also within reach. Chinatown and Kensington Market, with their array of eclectic dining options are nearby. Those more hungry for culture than food can walk over to the Art Gallery of Ontario, which is about 500 metres away.
While a colossal Loblaws at Queen and Portland and Fresh and the Wild Food Market at King and Spadina are both within walking distance from 169 John Street, residents who feel adventurous might want to pick up fresh fruits and vegetables from any of the small markets in Chinatown, on Dundas West and Spadina Avenue.
When looking for some rainy day entertainment, residents need not look too far. The TIFF Bell Lightbox on King shows a range of independent, international, and blockbuster films, while the Scotiabank Theatre is another great option. Music fans can watch a live show at the Cameron House any night of the week, or catch an up and coming act at the Horseshoe Tavern or the Rivoli.
Transportation
With a streetcar service operating 24 hours a day, those who don’t have access to a car of their own will likely make good use of Queen Street for all of their travel needs. This route heads west toward South Parkdale, and beyond, while eastbound travel along Queen will offer passengers connections to the subway at Osgoode Station.
From Osgoode, Union Station is only two stops away, where those heading out of town can catch a VIA Rail train, a GO bus or train, or the UP service to Pearson International Airport. For anyone flying with Porter, Billy Bishop Toronto City Airport is reachable in just over 20 minutes via public transit, or only 10 minutes when traveling by car.
Speaking of cars, drivers living at the One Six Nine Lofts can reach the Gardiner Expressway in no time via Spadina Avenue, while Richmond and Adelaide are great alternative one-way routes to the more heavily trafficked Queen Street West.
Maintenance Fees
Listing History for One Six Nine Lofts
Reviews for One Six Nine Lofts
No reviews yet. Be the first to leave a review!
 1
1Listings For Sale
Interested in receiving new listings for sale?
 0
0Listings For Rent
Interested in receiving new listings for rent?
Similar Lofts
Explore Grange Park
Commute Calculator
Demographics
Based on the dissemination area as defined by Statistics Canada. A dissemination area contains, on average, approximately 200 – 400 households.
Building Trends At One Six Nine Lofts
Days on Strata
List vs Selling Price
Or in other words, the
Offer Competition
Turnover of Units
Property Value
Price Ranking
Sold Units
Rented Units
Best Value Rank
Appreciation Rank
Rental Yield
High Demand
Market Insights
Transaction Insights at One Six Nine Lofts
| 1 Bed | 1 Bed + Den | 2 Bed | 2 Bed + Den | |
|---|---|---|---|---|
| Price Range | No Data | No Data | $1,225,000 | No Data |
| Avg. Cost Per Sqft | No Data | No Data | $1,231 | No Data |
| Price Range | $2,350 - $2,600 | $4,500 | $3,000 - $4,450 | No Data |
| Avg. Wait for Unit Availability | 254 Days | No Data | 470 Days | 803 Days |
| Avg. Wait for Unit Availability | 253 Days | No Data | 252 Days | No Data |
| Ratio of Units in Building | 45% | 13% | 35% | 8% |
Market Inventory
Total number of units listed and sold in Grange Park
