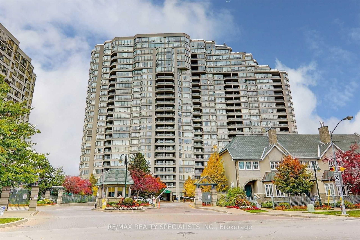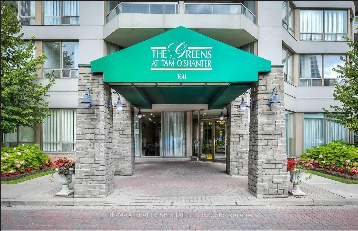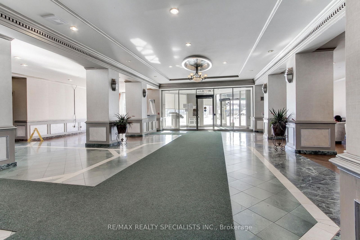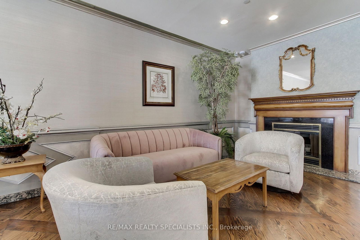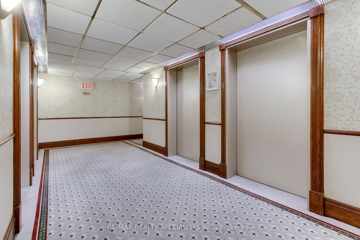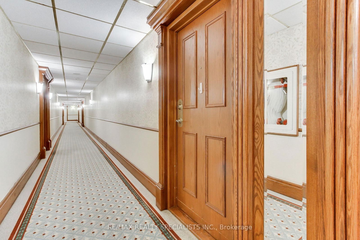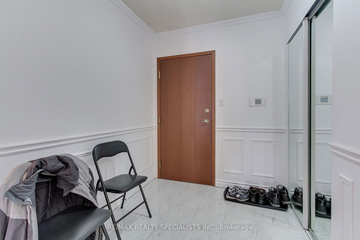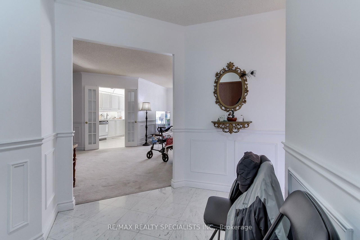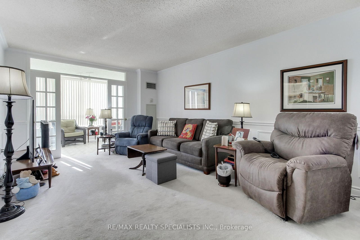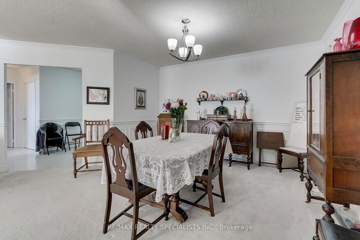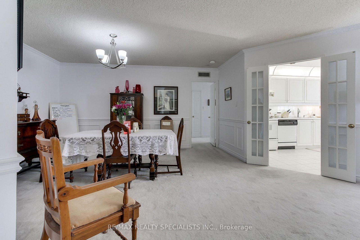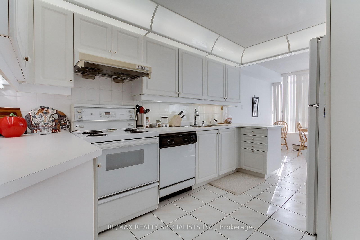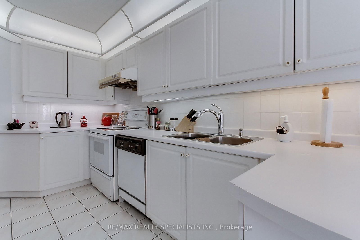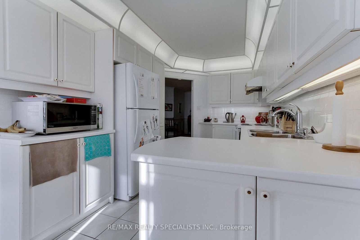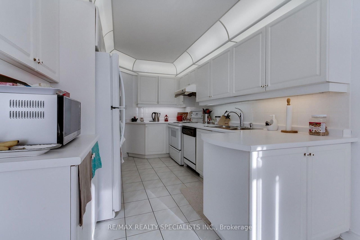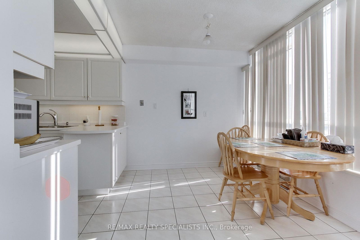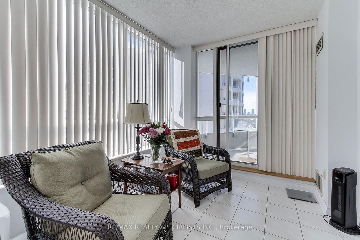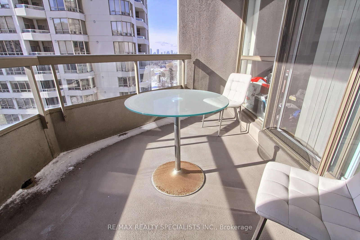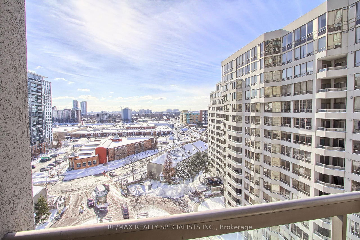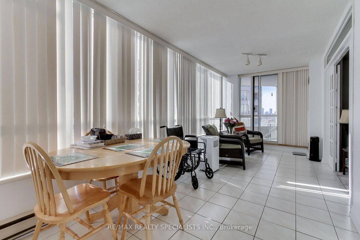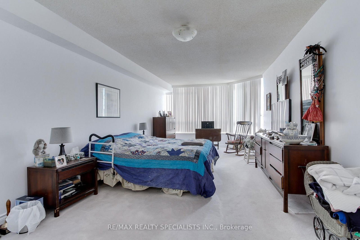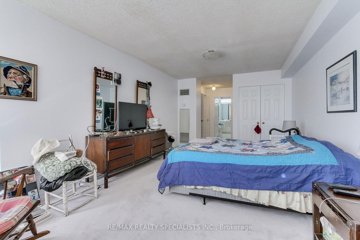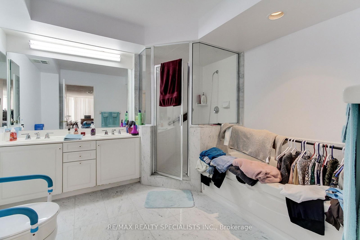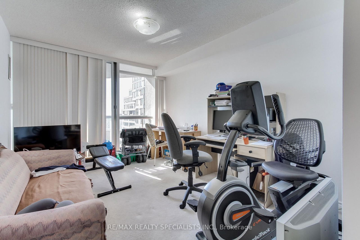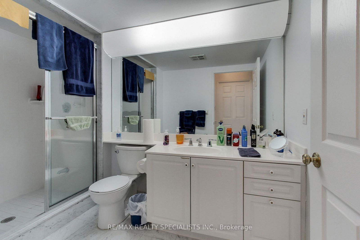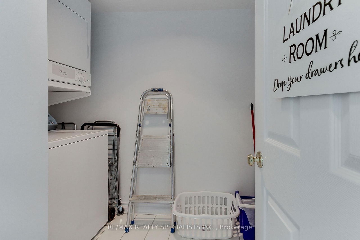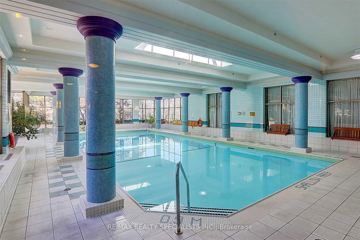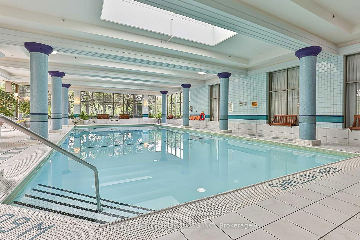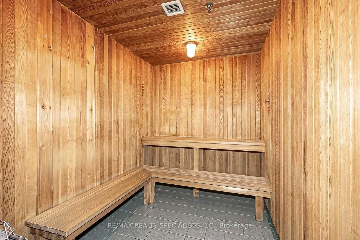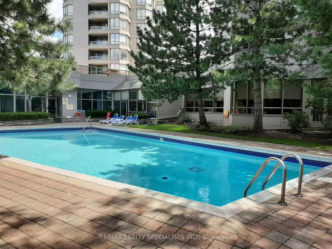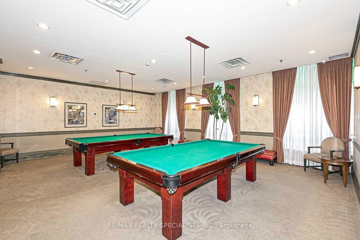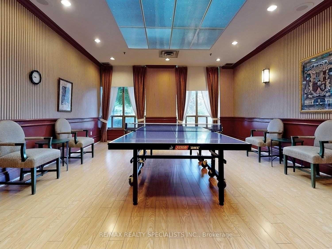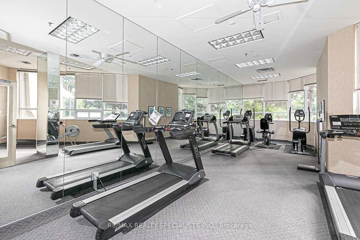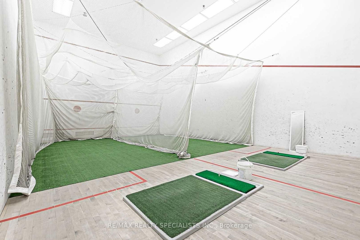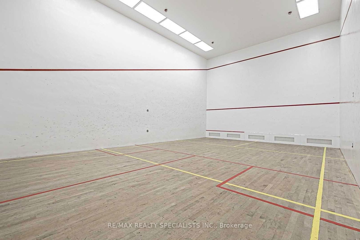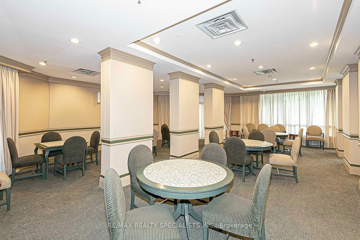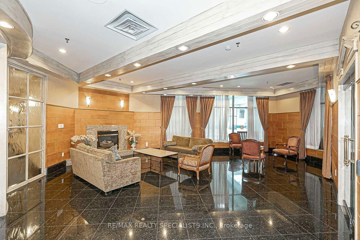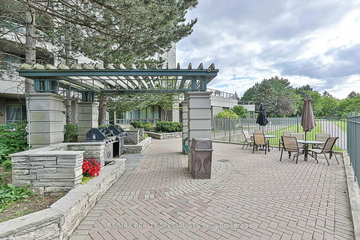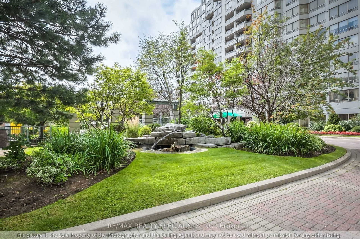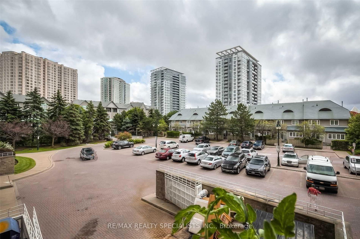1203 - 168 Bonis Ave
Listing History
Details
Property Type:
Condo
Maintenance Fees:
$1,097/mth
Taxes:
$3,448 (2024)
Cost Per Sqft:
$520/sqft
Outdoor Space:
Balcony
Locker:
Owned
Exposure:
South
Possession Date:
Flexible closing date
Laundry:
Main
Amenities
About this Listing
*** Flexible Closing Date *** Welcome to Tridel Luxury Condo Tower in Kennedy / Sheppard Location. Spacious, Sunny And Bright South Facing 2 Bedroom + Solarium Unit + 2 Full Washrooms + Balcony + 1 Underground Parking Space + 1 Storage Locker. *** Aprox. 1,709 sq. ft condo living *** Huge Primary Bedroom with Oversize 1 X 5 Piece Ensuite Washroom with Separate Shower Stall & Walk In Closet *** Separate Large Dining Room, Spacious Living Room & Separate Dining Room, Large Eat In Kitchen *** Large Size Solarium beside Eat-In Kitchen with French Glass Door can be used as an Office / Guest Room *** Electrical Light Fixture, Fridge, Stove, B/I Dishwasher, Washer, Dryer, Window Covering, 1 Parking, 1 storage Locker ****** Monthly Maintenance Fee include All Utilities Heat, Hydro, Water, Cable TV, Central Air Conditioning ***** 24 Hour Gatehouse Security, Excellent Recreational Centre Include Guest Suites, BBQ Areas, Indoor and Outdoor Pools, Sauna, Hot Tub, Gym, Golf Practice Rm, Exercise Room, Billiard and Party Rooms, Cards Room, Squash, Ping Pong, Basketball Court, and More. *** West Highland Creek Ravine/Walking Trail NearBy, Building Backs onto Tam O'Shanter Golf Course ****** Across from Agincourt Mall, Walmart, NoFrill, McDonald, Congee Queen, Subway, Shoppers Drug mart, Toronto Public Library *** Steps to Community Centre, Public Transit, Easy Access to Highway 401 / Don Valley Parkway / Hwy 404 *** Walk to the Agincourt Go Station *** Condo Status Certificate is Available ***
ExtrasElectrical Light Fixture, Fridge, Stove, B/I Dishwasher, Washer, Dryer, Window Covering, 1 Parking Space B #106 (also known as P2-106), 1 storage Locker B #258
re/max realty specialists inc.MLS® #E12014658
Fees & Utilities
Maintenance Fees
Utility Type
Air Conditioning
Heat Source
Heating
Room Dimensions
Living
Carpet
Dining
Carpet
Kitchen
Ceramic Floor, Eat-In Kitchen
Bedroomeakfast
Ceramic Floor, South View
Primary
Carpet, 5 Piece Ensuite, Walk-in Closet
2nd Bedroom
Carpet, Double Closet
Solarium
Ceramic Floor, Walkout To Balcony
Foyer
Laundry
Similar Listings
Explore Tam O'Shanter - Sullivan
Commute Calculator
Mortgage Calculator
Demographics
Based on the dissemination area as defined by Statistics Canada. A dissemination area contains, on average, approximately 200 – 400 households.
Building Trends At Greens At Tam O'Shanter Condos
Days on Strata
List vs Selling Price
Or in other words, the
Offer Competition
Turnover of Units
Property Value
Price Ranking
Sold Units
Rented Units
Best Value Rank
Appreciation Rank
Rental Yield
High Demand
Market Insights
Transaction Insights at Greens At Tam O'Shanter Condos
| 1 Bed | 1 Bed + Den | 2 Bed | 2 Bed + Den | 3 Bed | 3 Bed + Den | |
|---|---|---|---|---|---|---|
| Price Range | No Data | $545,000 | $781,000 | $668,888 - $930,000 | $1,090,000 | $1,088,000 |
| Avg. Cost Per Sqft | No Data | $610 | $566 | $524 | $383 | $374 |
| Price Range | No Data | No Data | No Data | $3,000 - $3,600 | No Data | No Data |
| Avg. Wait for Unit Availability | No Data | 813 Days | 920 Days | 53 Days | 261 Days | 830 Days |
| Avg. Wait for Unit Availability | No Data | 305 Days | No Data | 86 Days | 748 Days | No Data |
| Ratio of Units in Building | 1% | 7% | 5% | 68% | 14% | 8% |
Market Inventory
Total number of units listed and sold in Tam O'Shanter - Sullivan
