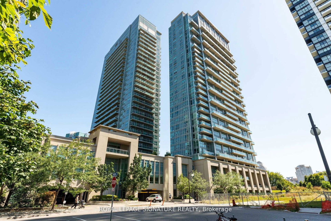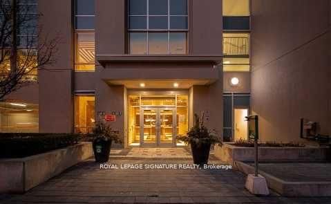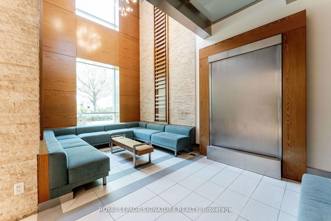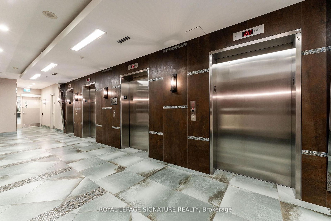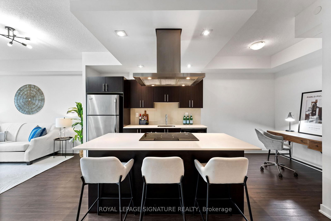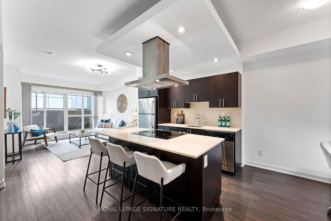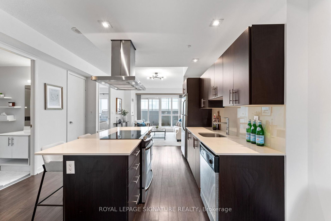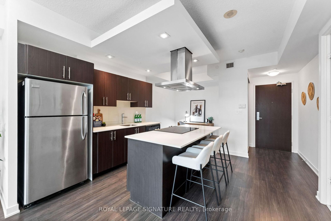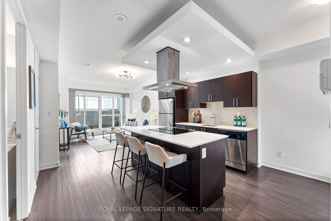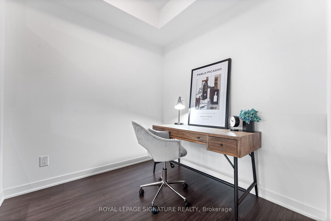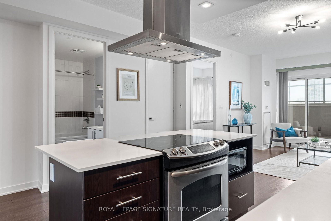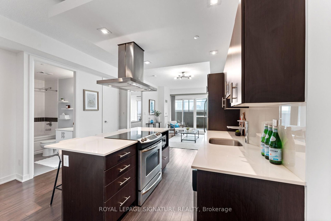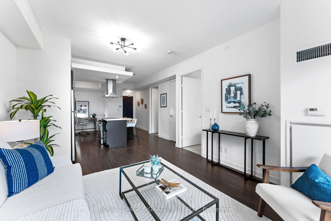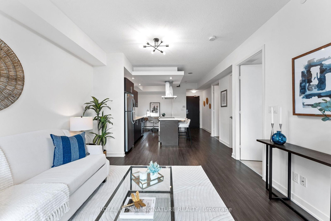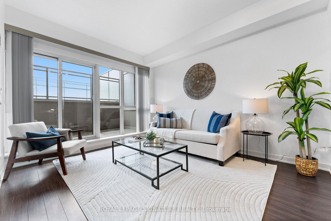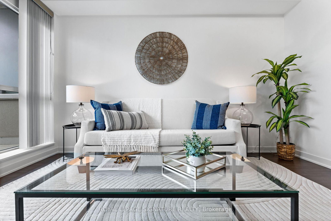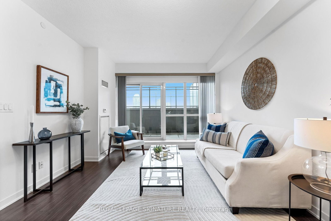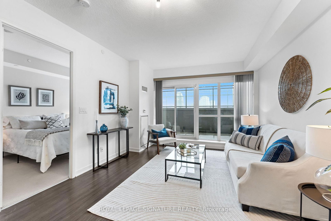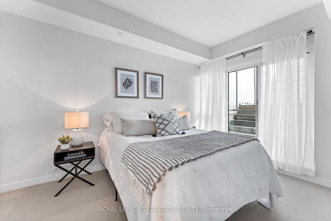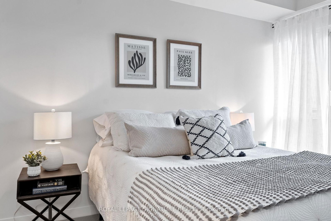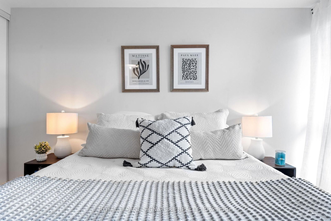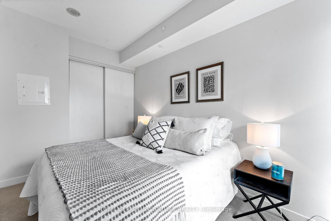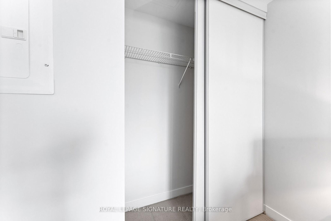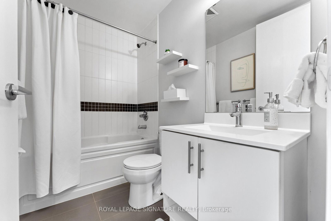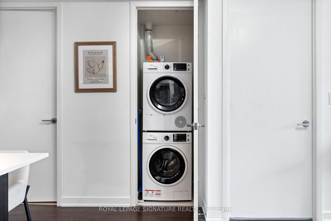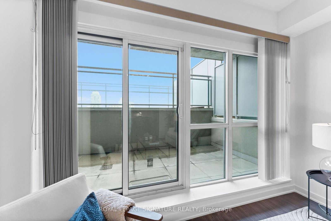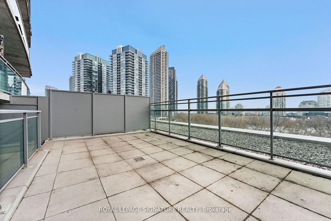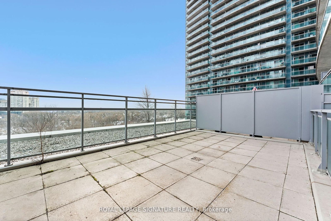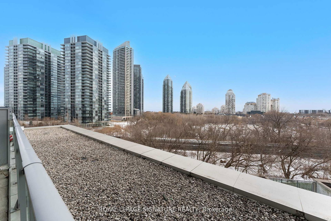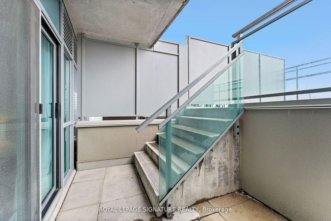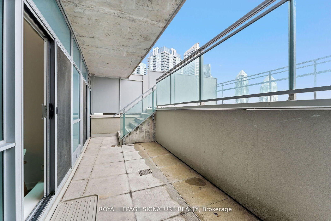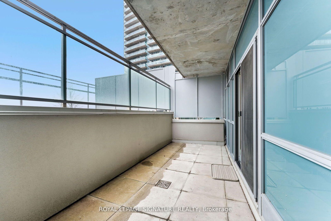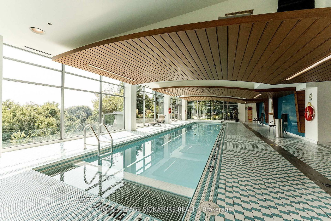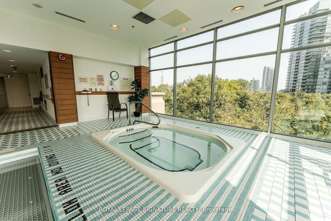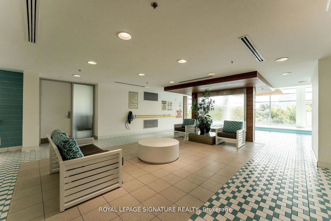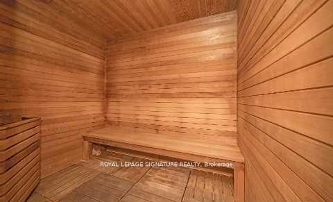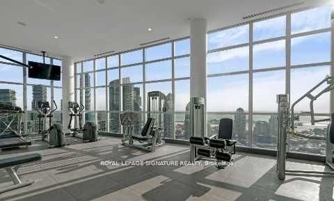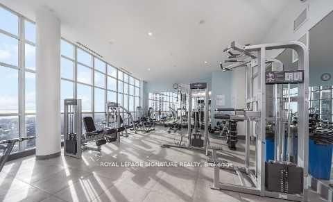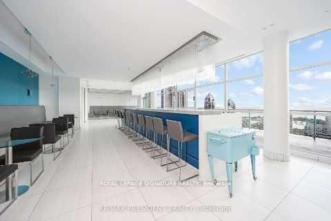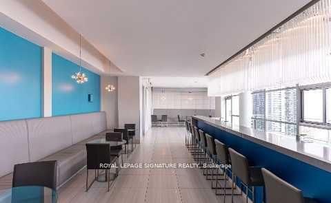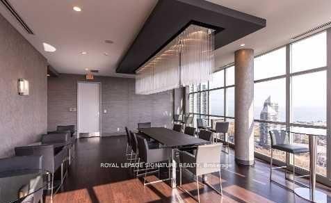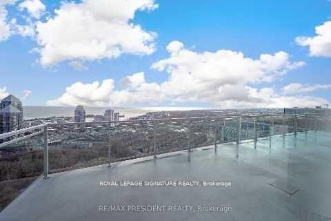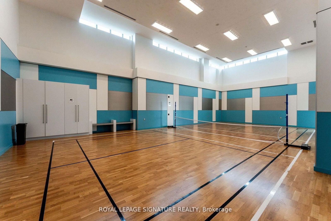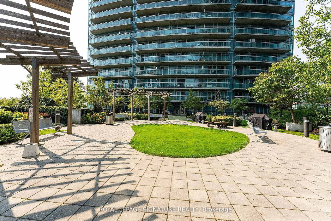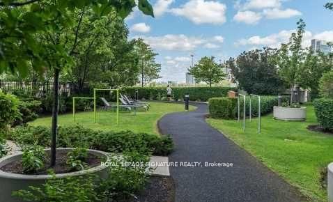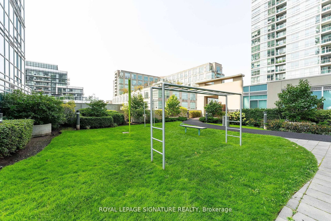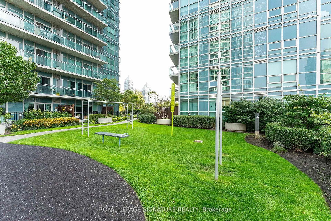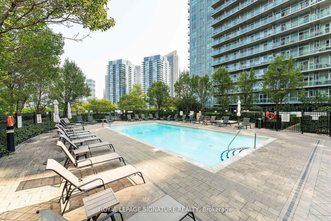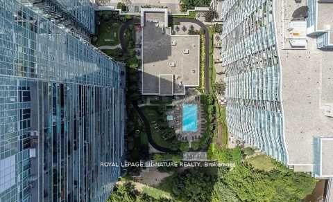Listing History
Unit Highlights
Property Type:
Condo
Maintenance Fees:
$697/mth
Taxes:
$2,267 (2024)
Cost Per Sqft:
$933/sqft
Outdoor Space:
Terrace
Locker:
Owned
Exposure:
South
Possession Date:
March 31, 2025
Laundry:
Main
Amenities
About this Listing
RARE Terrace Alert - Welcome to the California Condos where you can enjoy Waterfront Living in Style. This one bedroom plus den is an Entertainers DREAM with a Sunny South Exposure &Enormous 546 Sqft Terrace. Bask in sunshine while surrounded by Lake and Ravine Views. Your Modern Open-Concept Kitchen Features a Centre Island, Quartz Counters, SS Appliances and Stylish SS Rangehood. Your Den can Easily Function as an Eat-In Kitchen Area or an Ideal Home Office. Your Generous Open Concept Floorplan includes 9 Foot Ceilings, Upgraded Lighting with dimmer (2025), Freshly Painted Walls/Ceilings/Baseboards (2025), Wide-Plank Laminate Flooring. Enjoy Access to the Terrace from both your Living & Bedroom Areas. Ample Closet Space in both the Primary Bedroom and Front Door Closets. New Washer/Dryer (2024 with warranty). This Luxury Building includes 5 Star Recreational Facilities including: Indoor & Outdoor Pools and Whirlpools, 2 Gyms (31st & 4th Fl), Rooftop Party-Room & Outdoor Terrace with Panoramic Lake and City Views, Landscaped Rooftop Garden, Sauna, Squash Courts, Yoga, Aerobics Studio, Running Track, BBQ's, TTC Accessible, Steps from the Waterfront, Martin Goodman Trail(Run/Walk/Bike/Blade), Restaurants, Shopping, Groceries, Farmers Markets and More! Enjoy Life By The Lake in a Vibrant & Active Community.
ExtrasSS Fridge, SS Stove, SS Range Hood, SS Dishwasher, SS Microwave, New Washer/Dryer (2024 with warranty), All ELF's, Living Room Blinds, Drapery Rods in Primary Bedroom, One Parking Space, One Locker
royal lepage signature realtyMLS® #W12020403
Fees & Utilities
Maintenance Fees
Utility Type
Air Conditioning
Heat Source
Heating
Room Dimensions
Kitchen
Centre Island, Open Concept, Quartz Counter
Den
Eat-In Kitchen, Laminate
Living
Walkout To Balcony, O/Looks Ravine, Laminate
Primary
Walkout To Balcony, Large Closet, Carpet
Other
South View, Overlooks Greenbelt, Overlooks Water
Similar Listings
Explore Mimico
Commute Calculator
Demographics
Based on the dissemination area as defined by Statistics Canada. A dissemination area contains, on average, approximately 200 – 400 households.
Building Trends At California Condos
Days on Strata
List vs Selling Price
Or in other words, the
Offer Competition
Turnover of Units
Property Value
Price Ranking
Sold Units
Rented Units
Best Value Rank
Appreciation Rank
Rental Yield
High Demand
Market Insights
Transaction Insights at California Condos
| Studio | 1 Bed | 1 Bed + Den | 2 Bed | 2 Bed + Den | |
|---|---|---|---|---|---|
| Price Range | No Data | $457,500 - $540,000 | $468,000 - $591,000 | $675,000 - $840,000 | $1,050,000 |
| Avg. Cost Per Sqft | No Data | $952 | $883 | $848 | $838 |
| Price Range | No Data | $2,200 - $2,450 | $2,300 - $2,750 | $2,950 - $3,400 | No Data |
| Avg. Wait for Unit Availability | No Data | 34 Days | 24 Days | 30 Days | 348 Days |
| Avg. Wait for Unit Availability | No Data | 30 Days | 33 Days | 37 Days | 446 Days |
| Ratio of Units in Building | 1% | 30% | 36% | 31% | 4% |
Market Inventory
Total number of units listed and sold in Mimico
