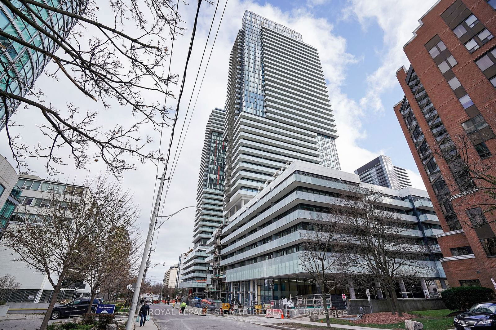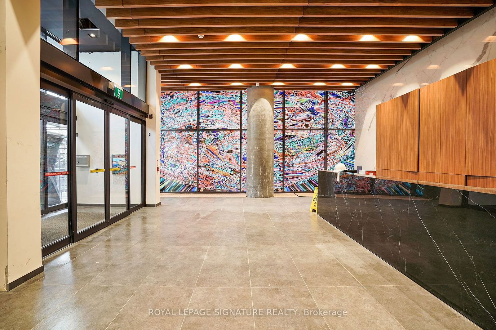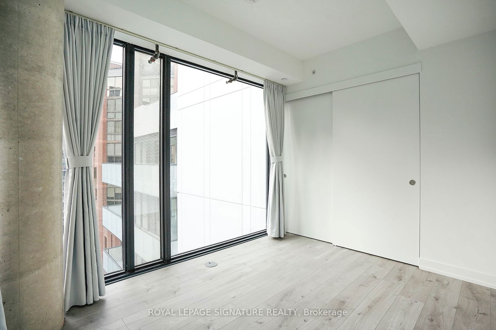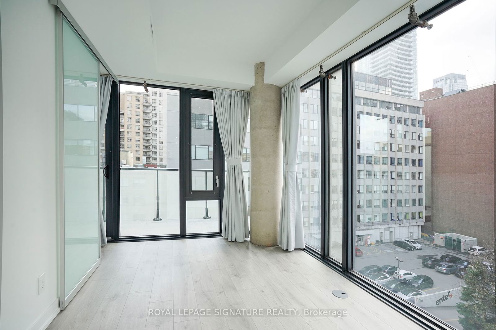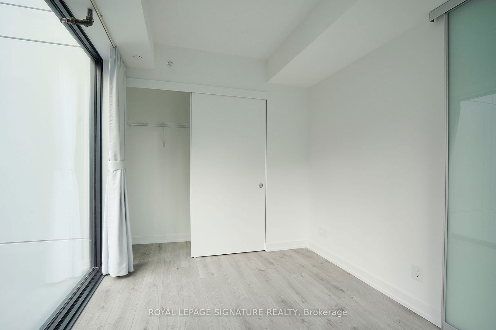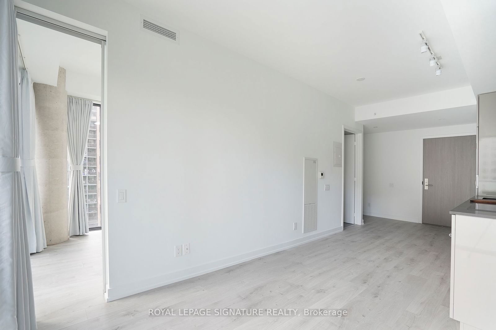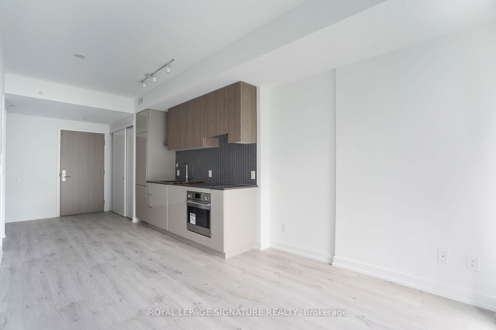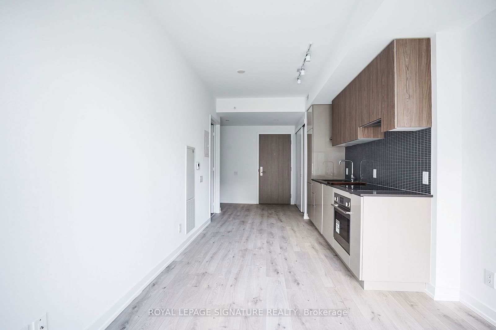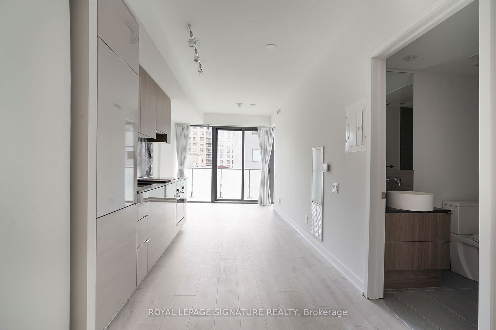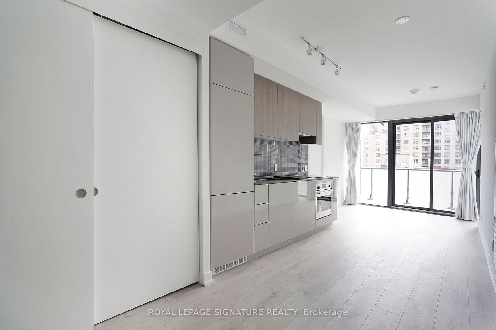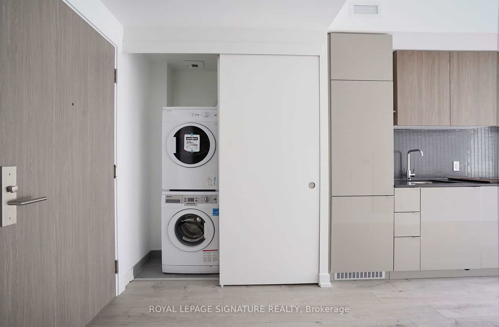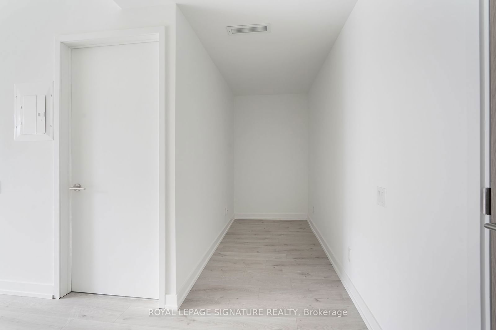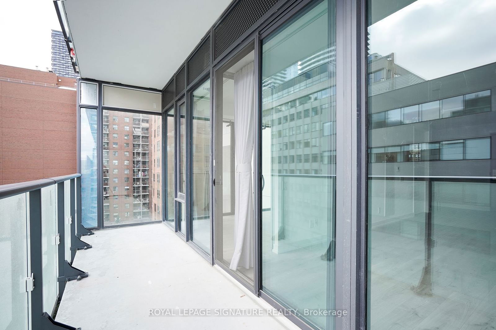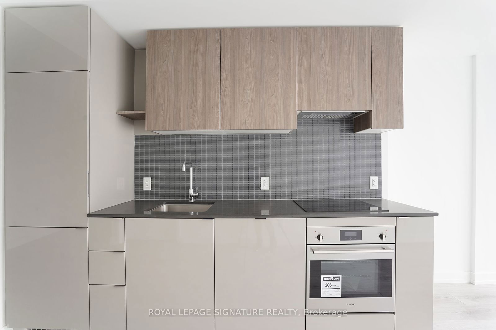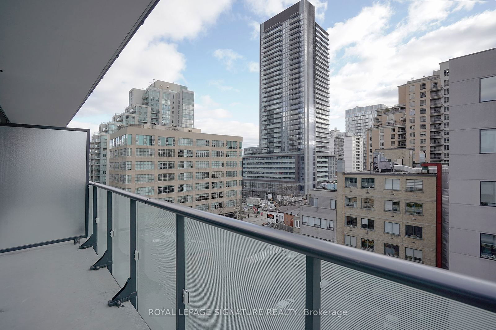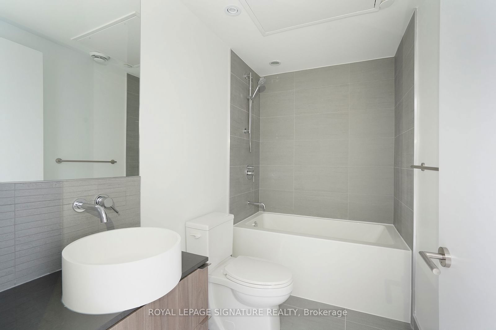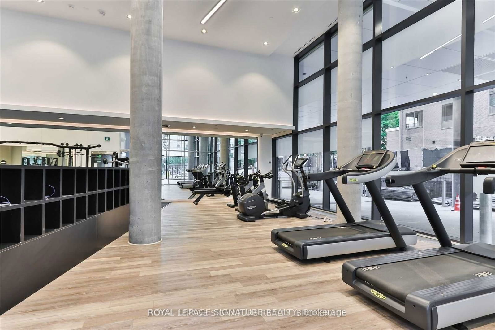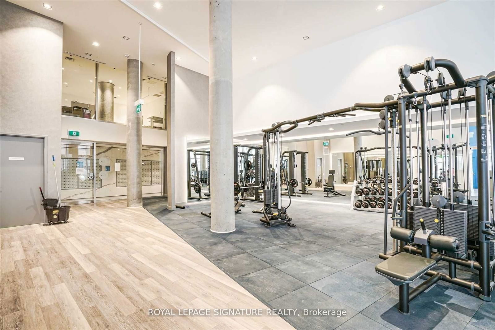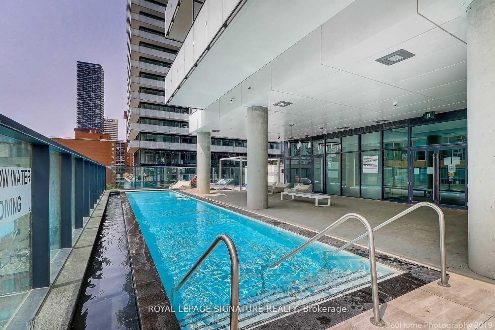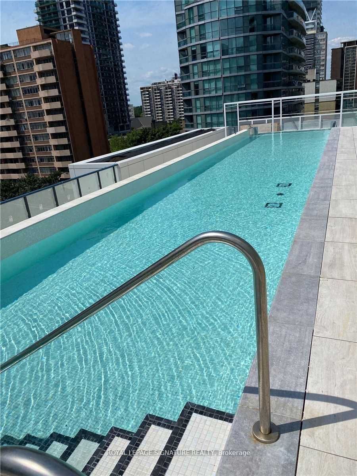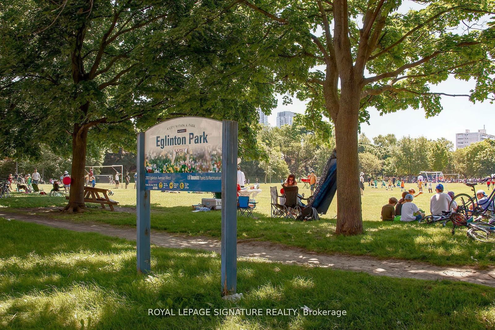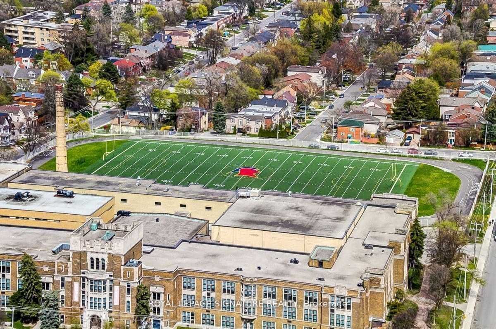720 - 161 Roehampton Ave
Listing History
Unit Highlights
Property Type:
Condo
Possession Date:
Immediately
Lease Term:
1 Year
Utilities Included:
No
Outdoor Space:
Balcony
Furnished:
No
Exposure:
South
Locker:
Owned
Laundry:
Ensuite
Amenities
About this Listing
Modern 1+1den unit with A locker and large south/west facing windows in the prestigiousYonge/Eglinton area. Custom designed kitchen with all built in high-end appliances. Floor toCeiling windows with nice south/west view in the living and bedroom, bring you a lots of nature lights. Walk out balcony from living and dining area. Step to all the conveniences just besides you--Subway, shops, restaurants, banks, parks and the high rankle schools.....Amazing building amenities includes 24 hours concierge, large Gym, roof top Terrance & outdoor pool, hot tub, media room....for your joy & relaxing....Don't miss it! **EXTRAS** Integrated Fridge, cook-top, Oven & Dishwasher. Exhaust Fan. Washer & Dryer. All existing lights and all custom made window coverings. Tenant pays water, gas & hydro utilities.
royal lepage signature realtyMLS® #C11919636
Fees & Utilities
Utilities Included
Utility Type
Air Conditioning
Heat Source
Heating
Room Dimensions
Living
Laminate, Walkout To Balcony, Combined with Dining
Dining
Laminate, South View, Combined with Living
Kitchen
Laminate, Stainless Steel Appliances, Stone Counter
Primary
Laminate, Closet, Large Window
Den
Laminate
Similar Listings
Explore Mount Pleasant West
Commute Calculator
Demographics
Based on the dissemination area as defined by Statistics Canada. A dissemination area contains, on average, approximately 200 – 400 households.
Building Trends At 150 Redpath Condos
Days on Strata
List vs Selling Price
Offer Competition
Turnover of Units
Property Value
Price Ranking
Sold Units
Rented Units
Best Value Rank
Appreciation Rank
Rental Yield
High Demand
Market Insights
Transaction Insights at 150 Redpath Condos
| Studio | 1 Bed | 1 Bed + Den | 2 Bed | 2 Bed + Den | 3 Bed + Den | |
|---|---|---|---|---|---|---|
| Price Range | No Data | $492,000 - $510,000 | $545,000 - $685,000 | $687,950 - $782,888 | $1,200,000 - $1,495,000 | $1,700,000 |
| Avg. Cost Per Sqft | No Data | $1,025 | $979 | $1,082 | $1,015 | $815 |
| Price Range | $1,850 - $2,080 | $1,950 - $2,500 | $2,075 - $3,000 | $2,600 - $3,350 | $3,400 - $4,750 | No Data |
| Avg. Wait for Unit Availability | 80 Days | 60 Days | 20 Days | 63 Days | 198 Days | No Data |
| Avg. Wait for Unit Availability | 58 Days | 12 Days | 6 Days | 15 Days | 129 Days | 1240 Days |
| Ratio of Units in Building | 5% | 22% | 51% | 20% | 4% | 1% |
Market Inventory
Total number of units listed and leased in Mount Pleasant West
