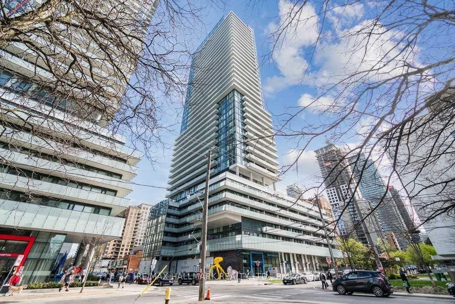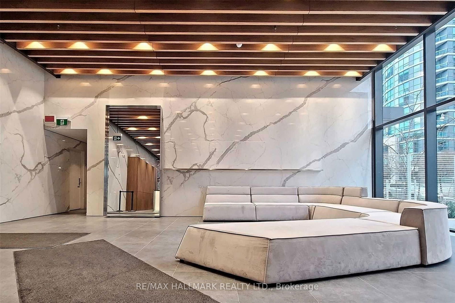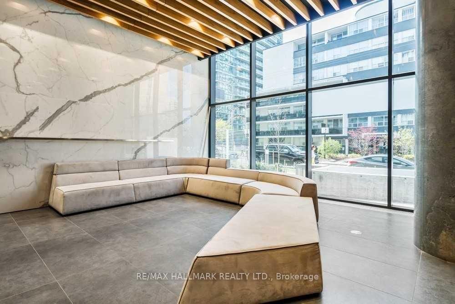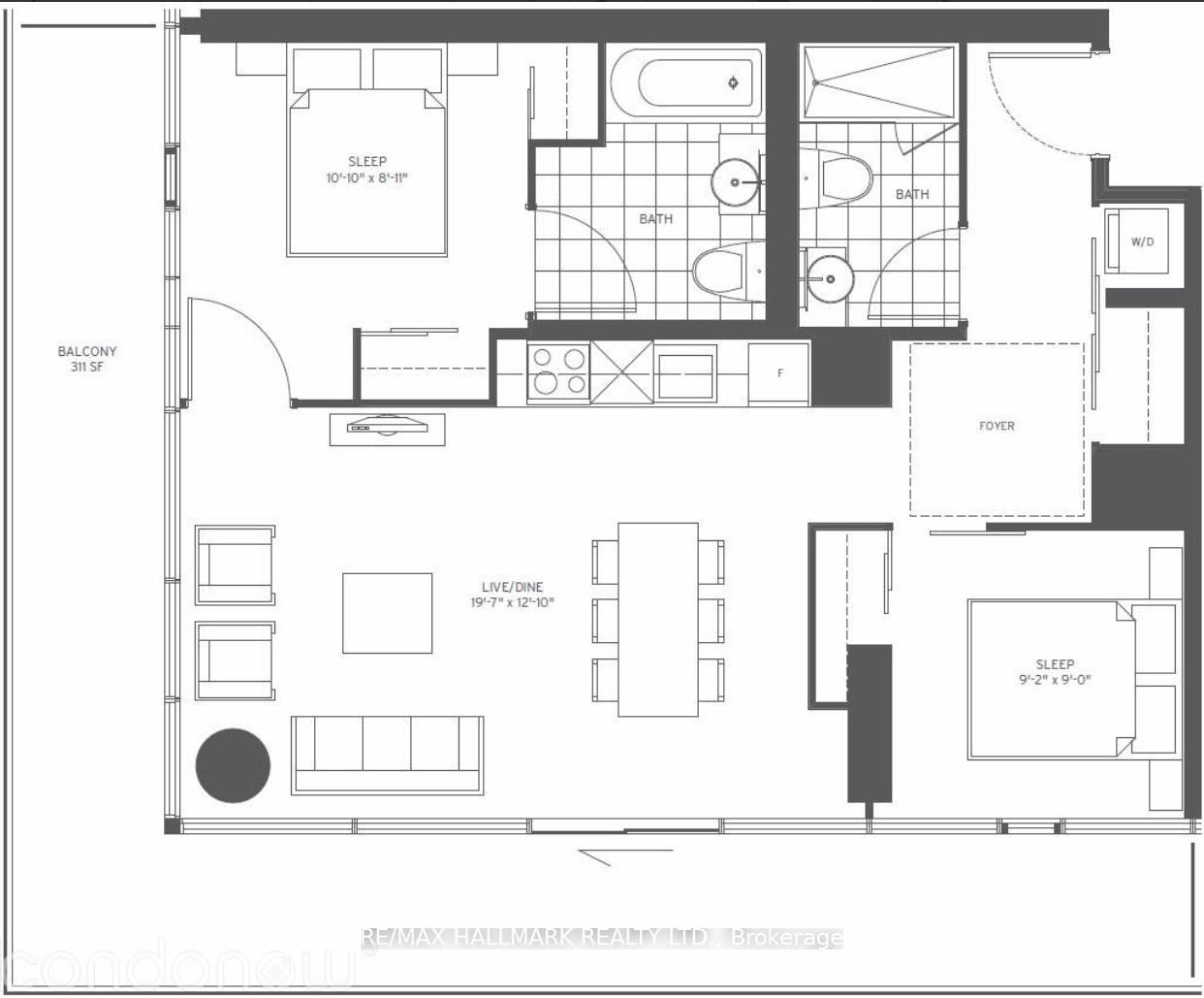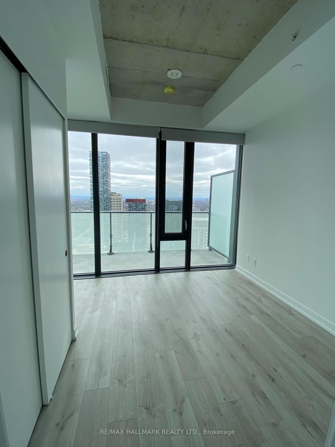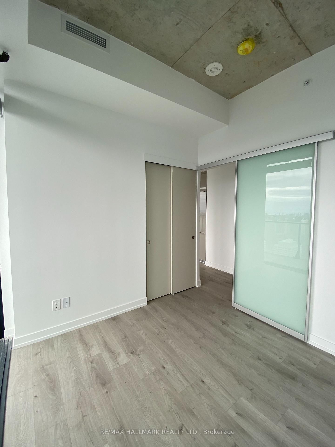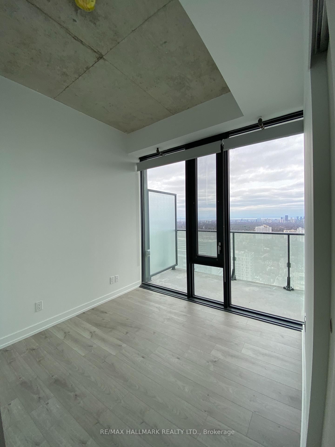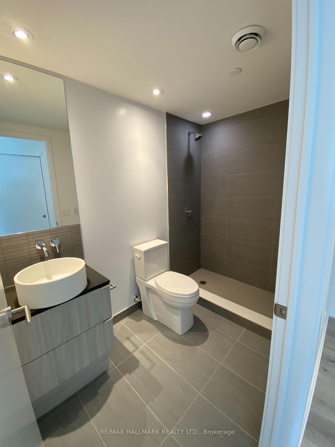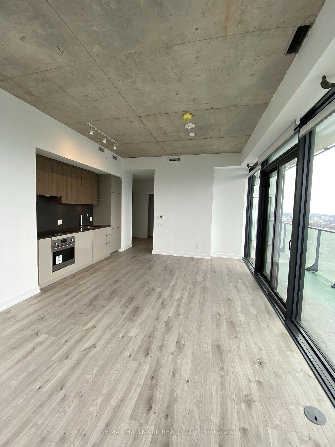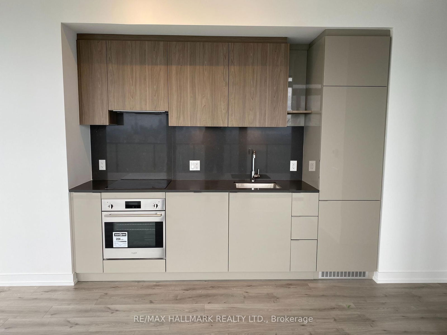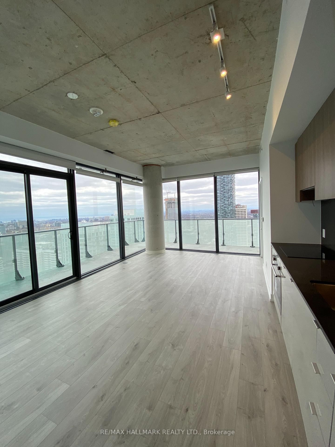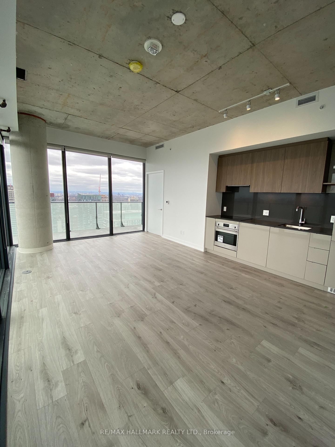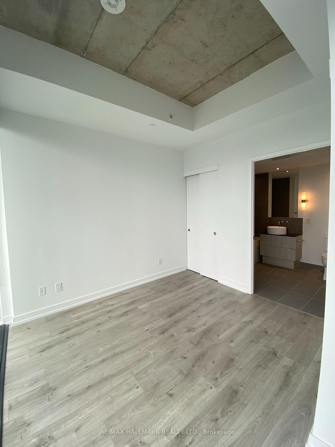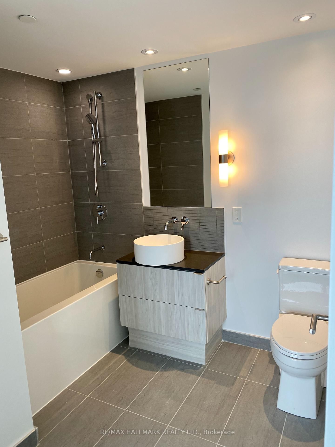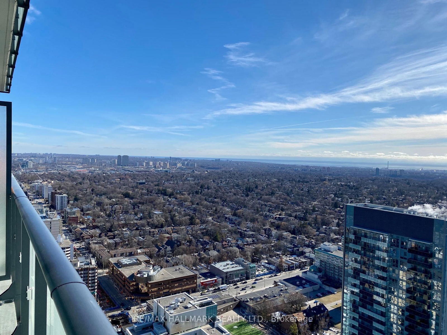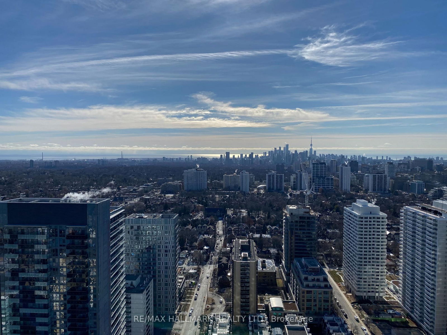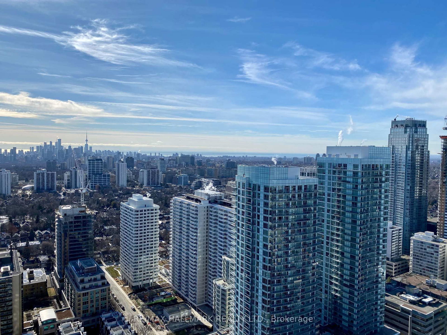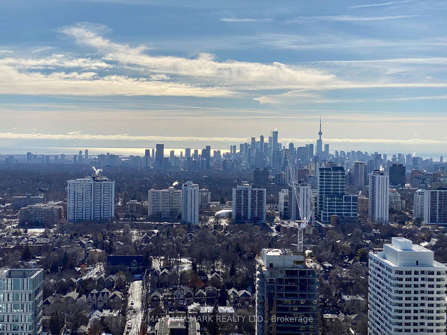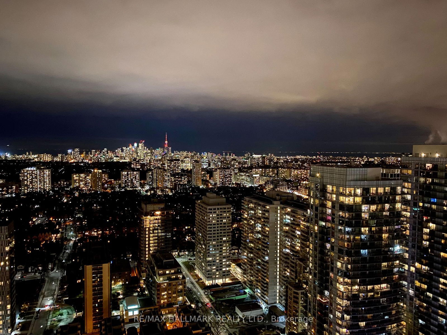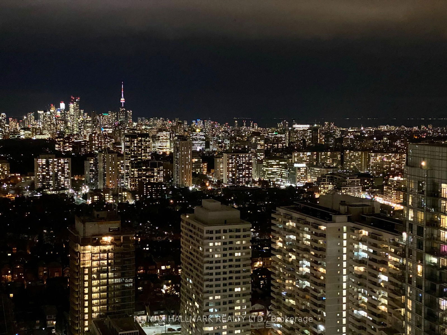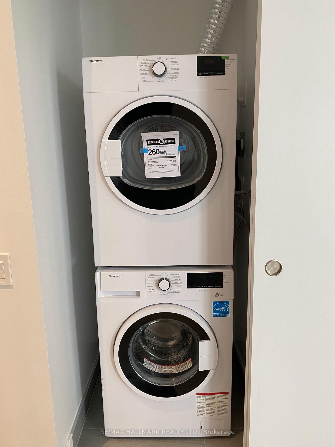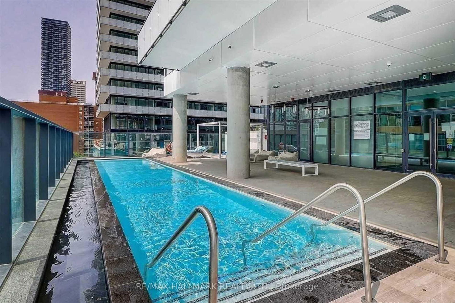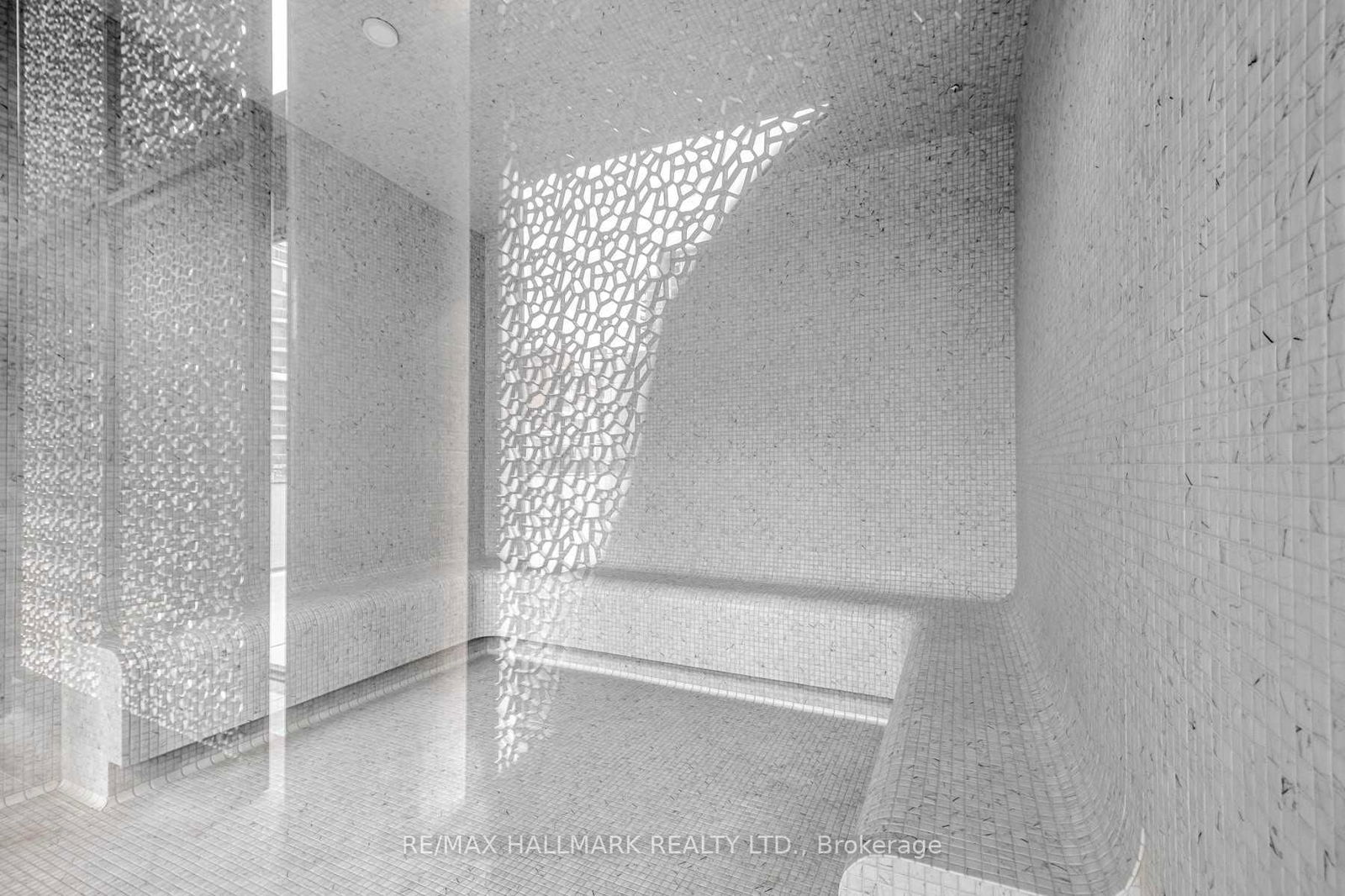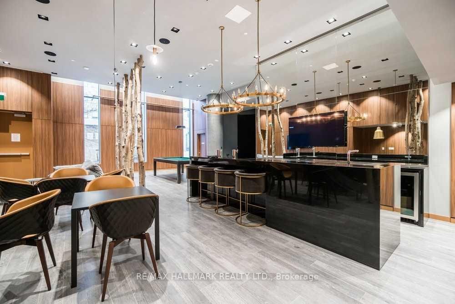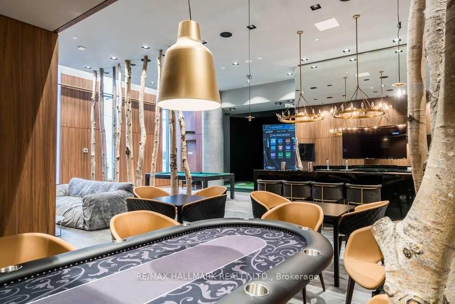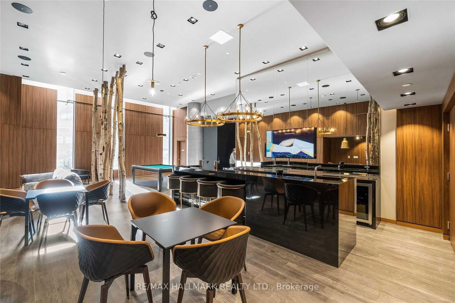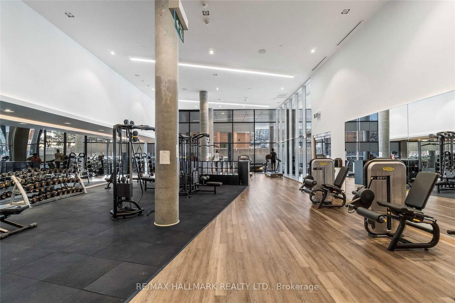4310 - 161 Roehampton Ave
Listing History
Unit Highlights
Property Type:
Condo
Possession Date:
April 1, 2025
Lease Term:
1 Year
Utilities Included:
No
Outdoor Space:
Balcony
Furnished:
No
Exposure:
South West
Locker:
Owned
Laundry:
Main
Amenities
About this Listing
Perched on the sub-penthouse floor and at about 800 sqft (794), this exquisite 2-bed, 2-bath condo offers unobstructed southwest views of the CN Tower and Lake Ontario. The thoughtfully designed interior boasts 10 ceilings and floor-to-ceiling windows, flooding the space with natural light. Step outside onto the expansive 311 sqft wrap-around balcony, perfect for entertaining or enjoying breathtaking sunsets.The modern kitchen features stainless steel appliances and ample storage, while the spacious primary bedroom includes a four-piece ensuite and generous closet space. Residents enjoy access to world-class amenities, including an outdoor pool, state-of-the-art gym, virtual golf simulator, designer party room, rooftop patio, and steam room. Located just steps from the Yonge & Eglinton subway station and upcoming LRT, this is a commuters dream in one of Toronto's most vibrant neighborhoods. PARKING & LOCKER included.
Extras1 Underground Parking And 1 Locker, B/I Oven, Electric Cooktop, B/I fridge, freezer. Washer/Dryer
re/max hallmark realty ltd.MLS® #C11999474
Fees & Utilities
Utilities Included
Utility Type
Air Conditioning
Heat Source
Heating
Room Dimensions
Kitchen
Open Concept, Built-in Appliances, Combined with Dining
Dining
Laminate, Windows Floor to Ceiling, Walkout To Balcony
Living
Laminate, Windows Floor to Ceiling, Combined with Dining
Primary
Laminate, Windows Floor to Ceiling, 4 Piece Ensuite
2nd Bedroom
Laminate, Windows Floor to Ceiling, Closet
Similar Listings
Explore Mount Pleasant West
Commute Calculator
Demographics
Based on the dissemination area as defined by Statistics Canada. A dissemination area contains, on average, approximately 200 – 400 households.
Building Trends At 150 Redpath Condos
Days on Strata
List vs Selling Price
Offer Competition
Turnover of Units
Property Value
Price Ranking
Sold Units
Rented Units
Best Value Rank
Appreciation Rank
Rental Yield
High Demand
Market Insights
Transaction Insights at 150 Redpath Condos
| Studio | 1 Bed | 1 Bed + Den | 2 Bed | 2 Bed + Den | 3 Bed + Den | |
|---|---|---|---|---|---|---|
| Price Range | No Data | $492,000 - $510,000 | $545,000 - $685,000 | $687,950 - $782,888 | $1,200,000 - $1,495,000 | $1,700,000 |
| Avg. Cost Per Sqft | No Data | $1,025 | $979 | $1,082 | $1,015 | $815 |
| Price Range | $1,850 - $2,080 | $1,950 - $2,500 | $2,075 - $3,000 | $2,600 - $3,350 | $3,400 - $4,750 | No Data |
| Avg. Wait for Unit Availability | 80 Days | 60 Days | 20 Days | 63 Days | 198 Days | No Data |
| Avg. Wait for Unit Availability | 58 Days | 12 Days | 6 Days | 15 Days | 129 Days | 1240 Days |
| Ratio of Units in Building | 5% | 22% | 51% | 20% | 4% | 1% |
Market Inventory
Total number of units listed and leased in Mount Pleasant West
