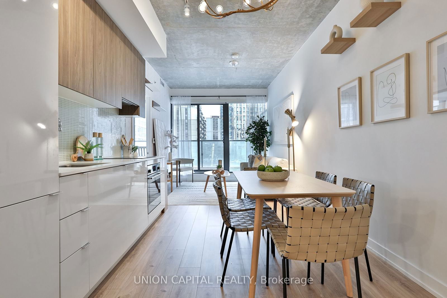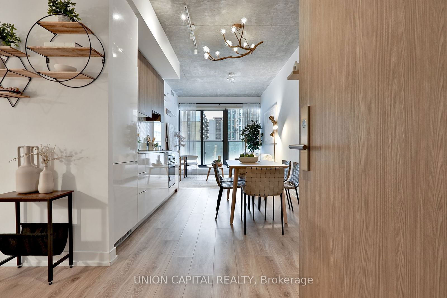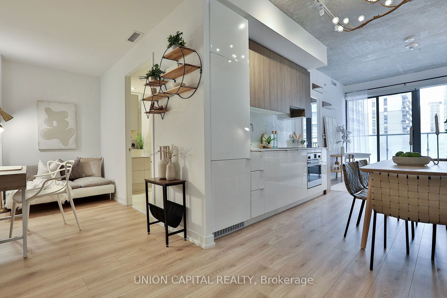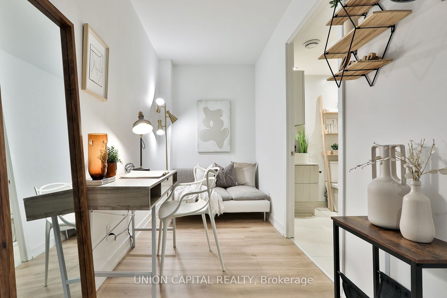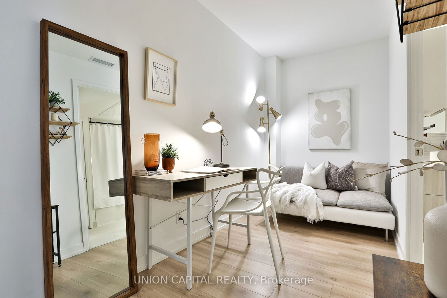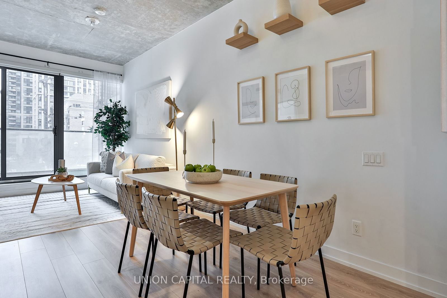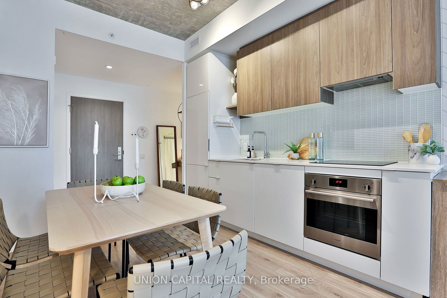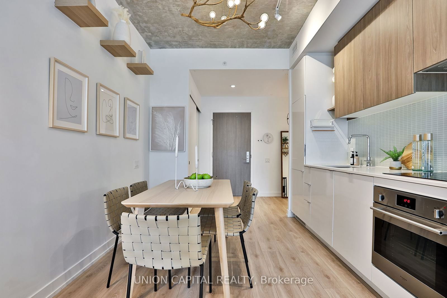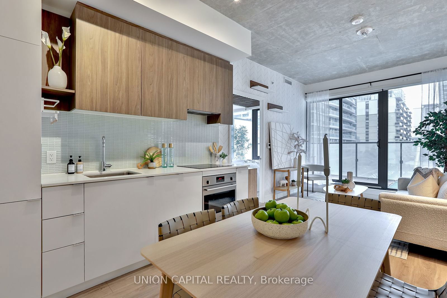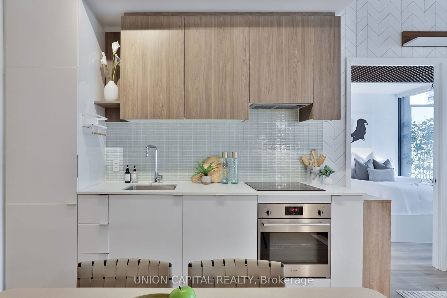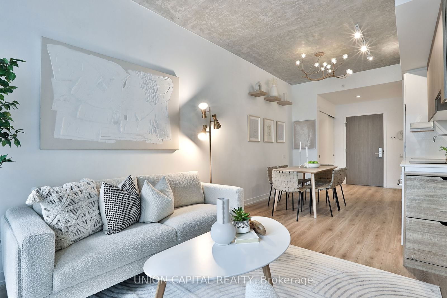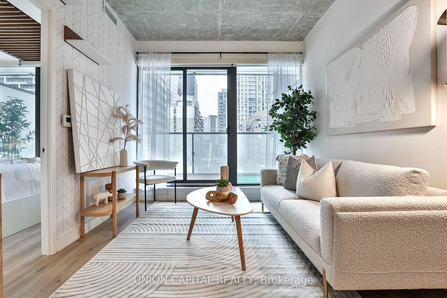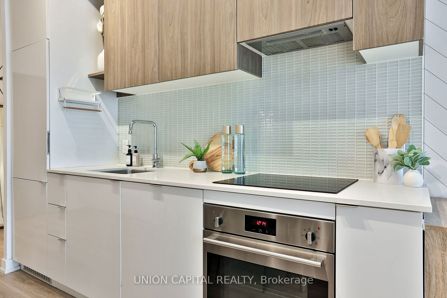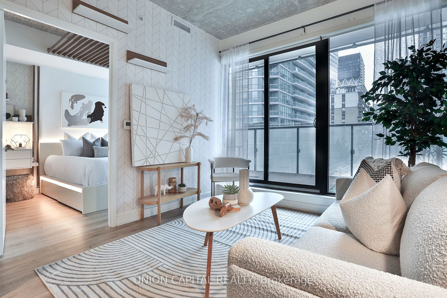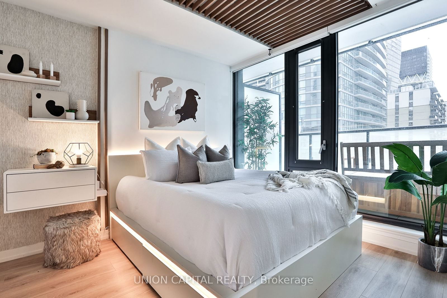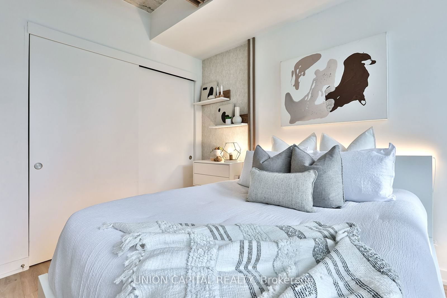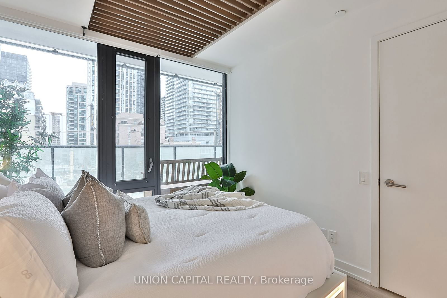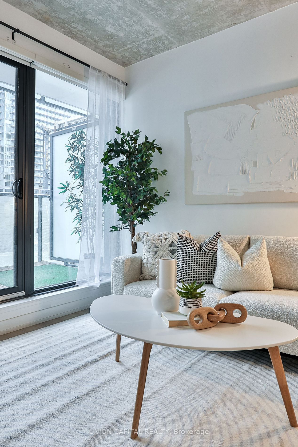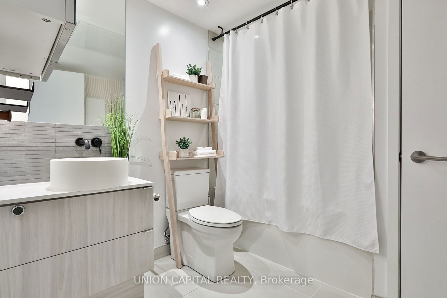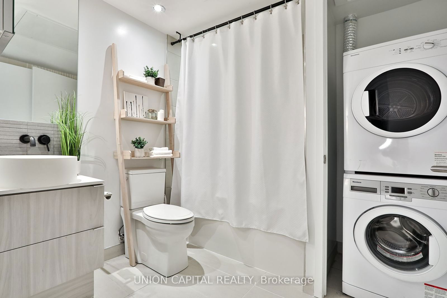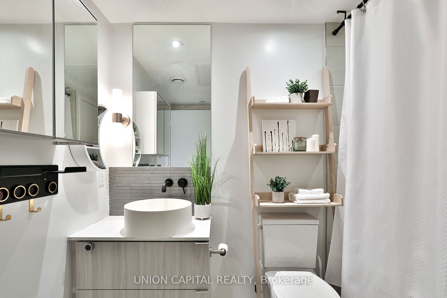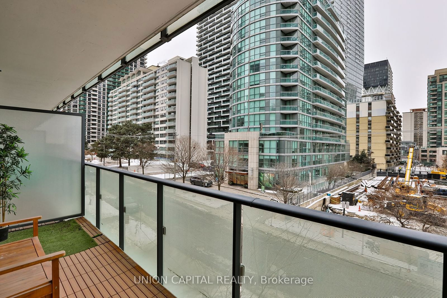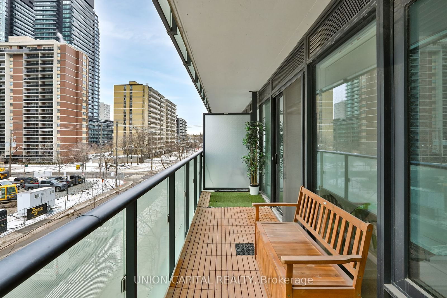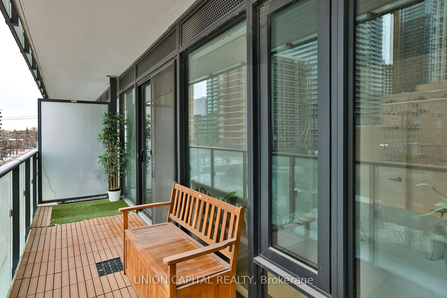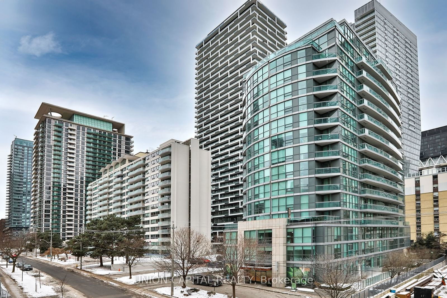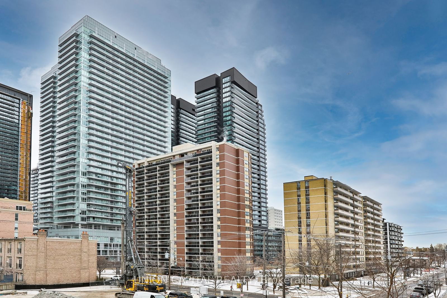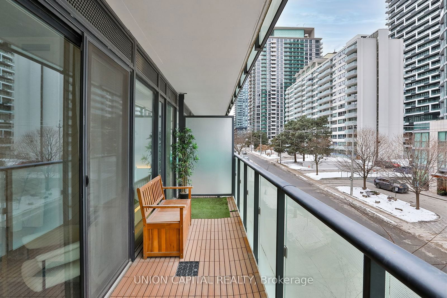203 - 161 Roehampton Ave N
Listing History
Unit Highlights
Property Type:
Condo
Maintenance Fees:
$401/mth
Taxes:
$2,085 (2024)
Cost Per Sqft:
$1,007/sqft
Outdoor Space:
Balcony
Locker:
None
Exposure:
North
Possession Date:
February 3, 2025
Amenities
About this Listing
Step into urban sophistication at 161 Roehampton in the heart of Yonge & Eglinton! This stunning 1+1 den condo offers a bright, open-concept layout with floor-to-ceiling windows, flooding the space with natural light. The modern kitchen features sleek built-in appliances, quartz countertops, and contemporary finishes, prefect for both daily living and entertaining. The spacious den provides the ideal setup for a home office or guest space, while the private balcony offers a tranquil retreat. Located in one of Toronto's most vibrant neighbourhoods, you're just steps from top-tier dining, shopping, transit (Subway & Future LRT), and entertainment. Residents enjoy world-class amenities, including a rooftop infinity pool, cabanas, fitness center, yoga studio, sauna, and golf simulator. Whether you're a first-time buyer or an investor, this is an exceptional opportunity to own a premium unit in a high-demand location. Don't miss out!
ExtrasFridge, Dishwasher, Microwave and Fulgor Milano Cooktop, Window Coverings & Light Fixtures
union capital realtyMLS® #C11956136
Fees & Utilities
Maintenance Fees
Utility Type
Air Conditioning
Heat Source
Heating
Room Dimensions
Bedroom
Den
Similar Listings
Explore Mount Pleasant West
Commute Calculator
Demographics
Based on the dissemination area as defined by Statistics Canada. A dissemination area contains, on average, approximately 200 – 400 households.
Building Trends At 150 Redpath Condos
Days on Strata
List vs Selling Price
Offer Competition
Turnover of Units
Property Value
Price Ranking
Sold Units
Rented Units
Best Value Rank
Appreciation Rank
Rental Yield
High Demand
Market Insights
Transaction Insights at 150 Redpath Condos
| Studio | 1 Bed | 1 Bed + Den | 2 Bed | 2 Bed + Den | 3 Bed + Den | |
|---|---|---|---|---|---|---|
| Price Range | No Data | $492,000 - $510,000 | $545,000 - $685,000 | $687,950 - $782,888 | $1,200,000 - $1,495,000 | $1,700,000 |
| Avg. Cost Per Sqft | No Data | $1,025 | $979 | $1,082 | $1,015 | $815 |
| Price Range | $1,850 - $2,080 | $1,950 - $2,500 | $2,075 - $3,000 | $2,600 - $3,350 | $3,400 - $4,750 | No Data |
| Avg. Wait for Unit Availability | 80 Days | 60 Days | 20 Days | 63 Days | 198 Days | No Data |
| Avg. Wait for Unit Availability | 58 Days | 12 Days | 6 Days | 15 Days | 129 Days | 1240 Days |
| Ratio of Units in Building | 5% | 22% | 51% | 20% | 4% | 1% |
Market Inventory
Total number of units listed and sold in Mount Pleasant West
