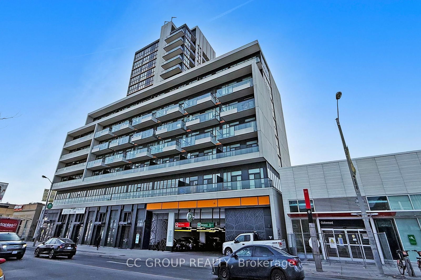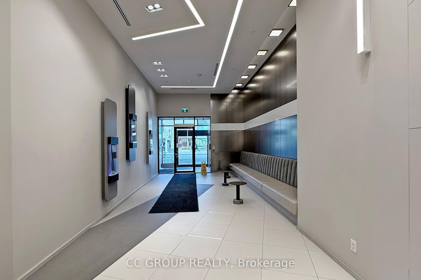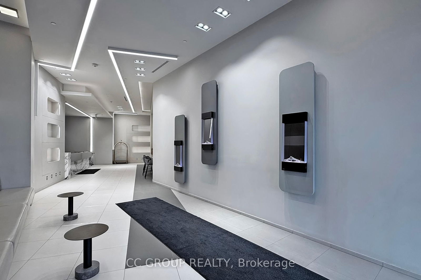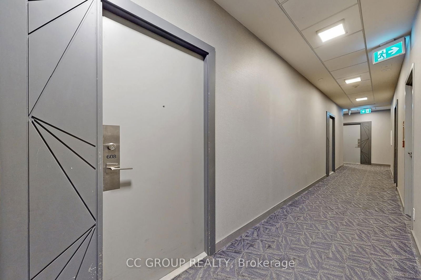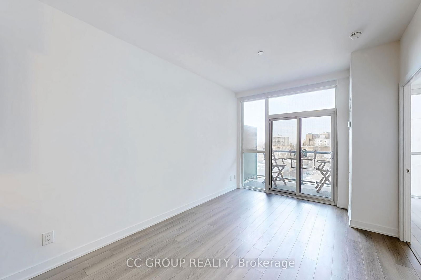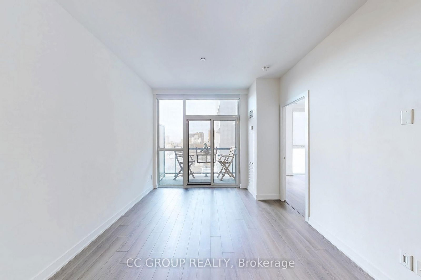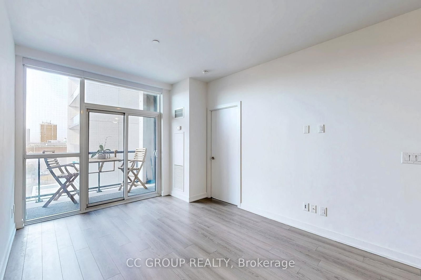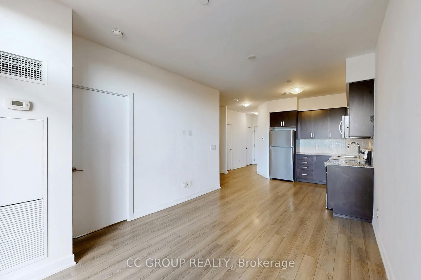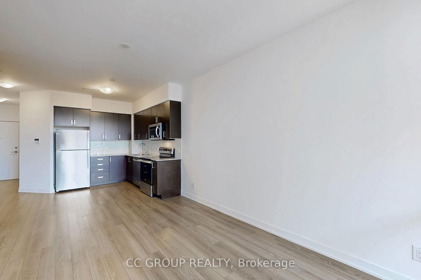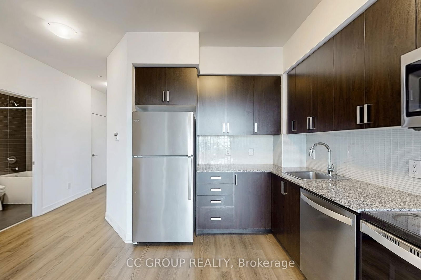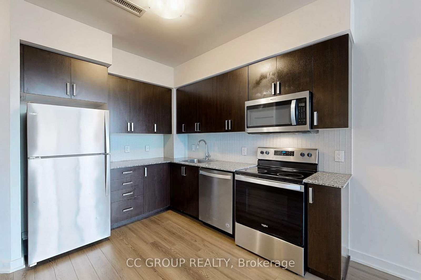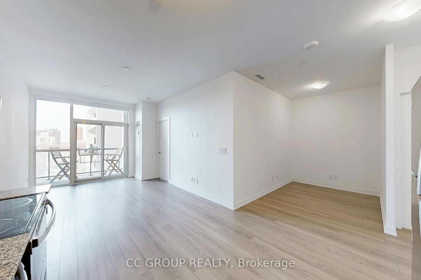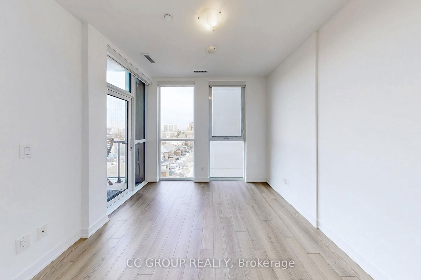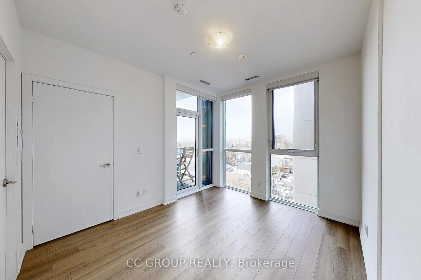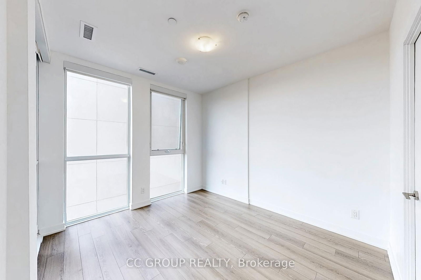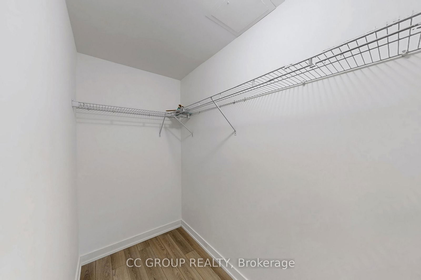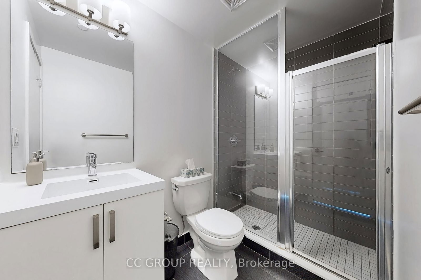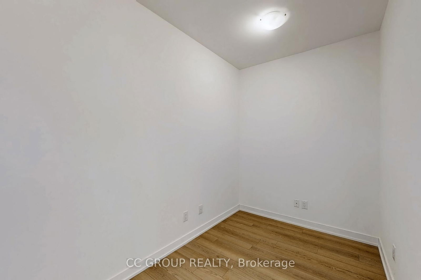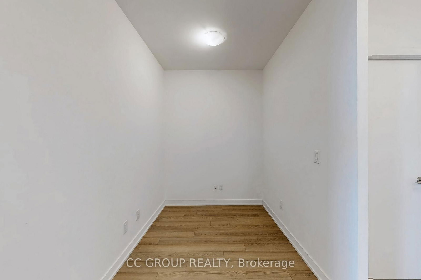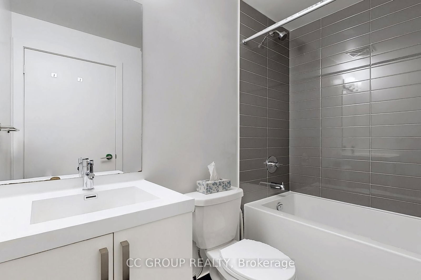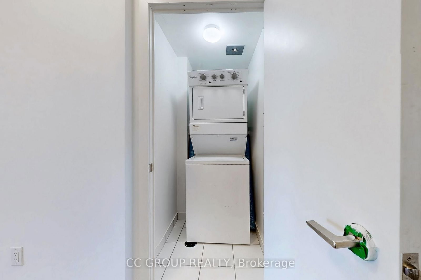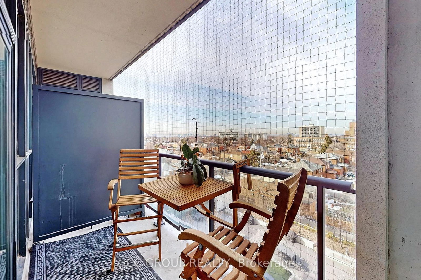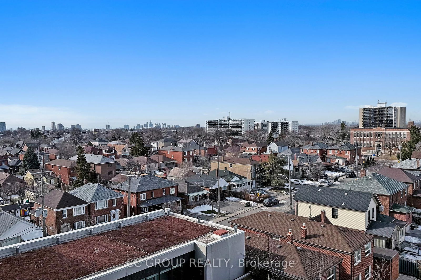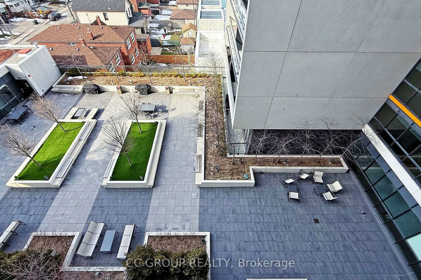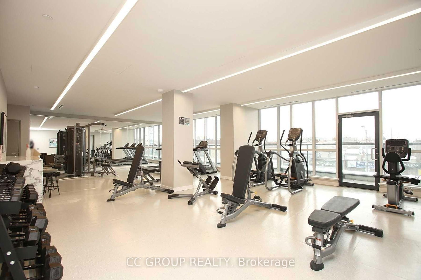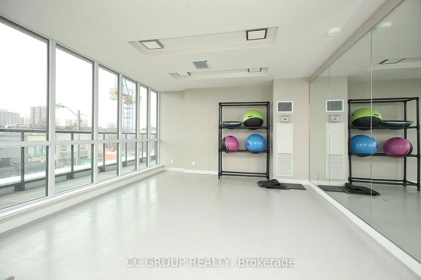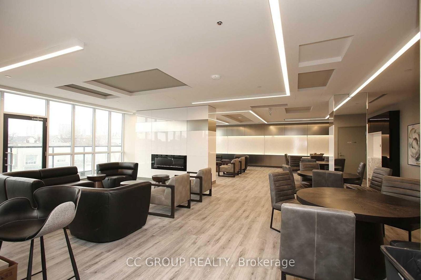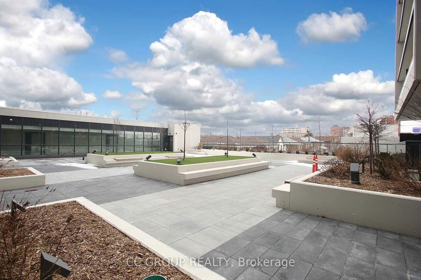608 - 1603 Eglinton Ave W
Listing History
Unit Highlights
Property Type:
Condo
Maintenance Fees:
$664/mth
Taxes:
$2,704 (2024)
Cost Per Sqft:
$831/sqft
Outdoor Space:
Balcony
Locker:
None
Exposure:
West
Possession Date:
30/60/TBA
Amenities
About this Listing
Spacious 1+Den Unit With 2 Baths At Empire Midtown Condos. Across From Future Oakwood Lrt Station And Just Steps To Existing Eglinton West Subway Station On University Line. Featuring 9Ft Smooth Ceilings, Laminate Floor Throughout, Unobstructed West View, Large Den Can Be Second Bedroom Or Office, Lots Of Storage Spaces, Modern Kitchen With Stainless Steel Appliances, Granite Countertops & Backsplash, Bedroom With Large Walk In Closet & 3pc Ensuite, Two Way Walk Out To Balcony And More! Building Amenities Include 24Hr Concierge, Fabulous Party Room With Fireplace, Tv & Dining Room, Gym With Yoga Rooms, 2 Guest Suites, Outdoor Rooftop Deck With Bbqs, Pet Wash Room And More!
ExtrasS/S Fridge, Stove, Dishwasher, Microwave, Washer/Dryer Combo Unit, All Existing Windows Coverings And All Existing Electric Light Fixtures. New Paint. Reinforced Living Room Drywall For TV Mount. Extra Spare Laminate Floors Available.
cc group realtyMLS® #C12018968
Fees & Utilities
Maintenance Fees
Utility Type
Air Conditioning
Heat Source
Heating
Room Dimensions
Living
Laminate, Combined with Dining, Walkout To Balcony
Dining
Laminate, Combined with Kitchen
Kitchen
Laminate, Backsplash, Stainless Steel Appliances
Primary
Laminate, Walk-in Closet, 3 Piece Ensuite
Den
Laminate, Open Concept
Similar Listings
Explore Oakwood | Vaughan
Commute Calculator
Demographics
Based on the dissemination area as defined by Statistics Canada. A dissemination area contains, on average, approximately 200 – 400 households.
Building Trends At Empire Midtown
Days on Strata
List vs Selling Price
Offer Competition
Turnover of Units
Property Value
Price Ranking
Sold Units
Rented Units
Best Value Rank
Appreciation Rank
Rental Yield
High Demand
Market Insights
Transaction Insights at Empire Midtown
| Studio | 1 Bed | 1 Bed + Den | 2 Bed | 2 Bed + Den | 3 Bed + Den | |
|---|---|---|---|---|---|---|
| Price Range | No Data | $475,000 - $505,000 | $495,000 - $535,000 | No Data | $750,000 - $890,000 | No Data |
| Avg. Cost Per Sqft | No Data | $856 | $712 | No Data | $858 | No Data |
| Price Range | No Data | $2,000 - $2,200 | $2,100 - $2,500 | $2,700 - $3,100 | $2,900 - $3,300 | No Data |
| Avg. Wait for Unit Availability | No Data | 158 Days | 111 Days | 109 Days | 134 Days | No Data |
| Avg. Wait for Unit Availability | 441 Days | 48 Days | 28 Days | 53 Days | 48 Days | No Data |
| Ratio of Units in Building | 1% | 19% | 40% | 17% | 24% | 1% |
Market Inventory
Total number of units listed and sold in Oakwood | Vaughan
