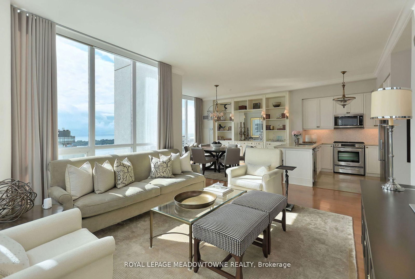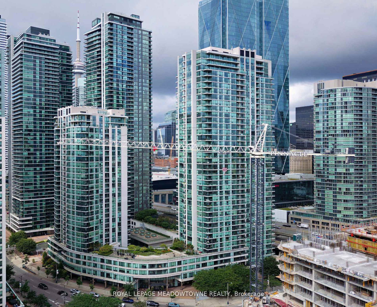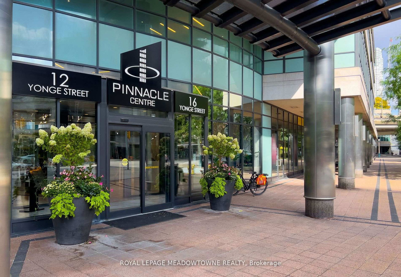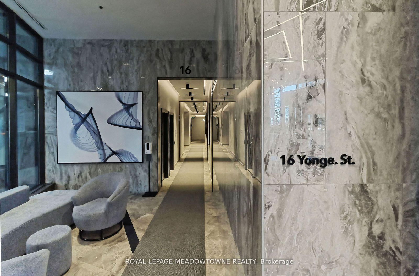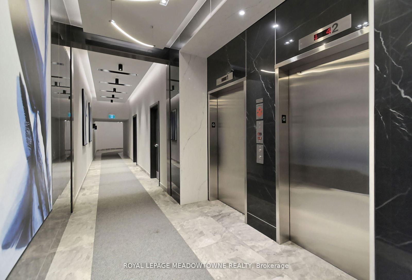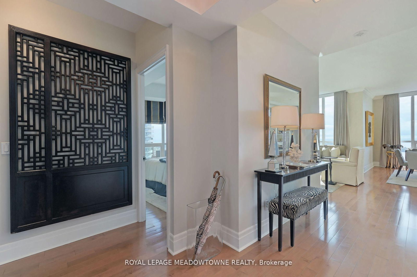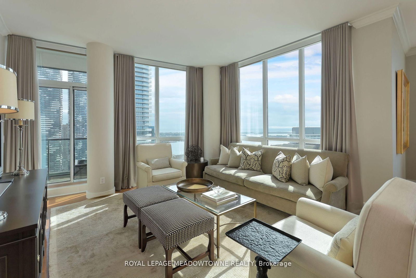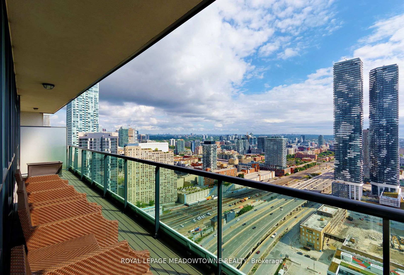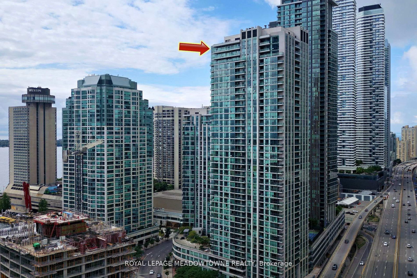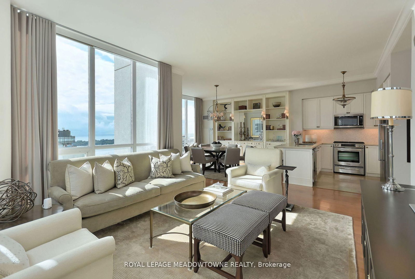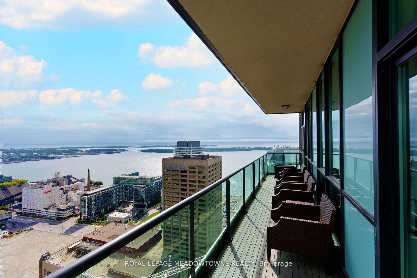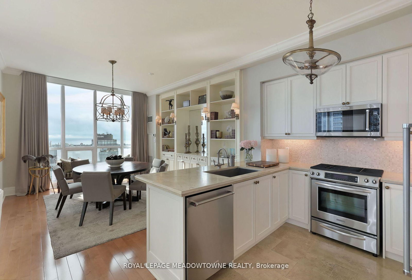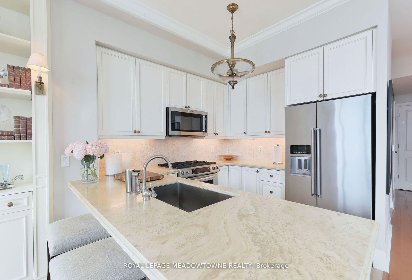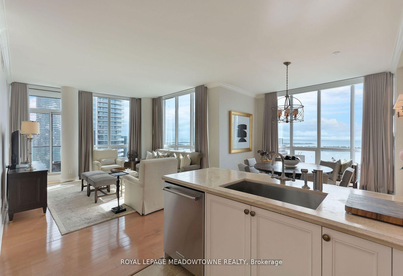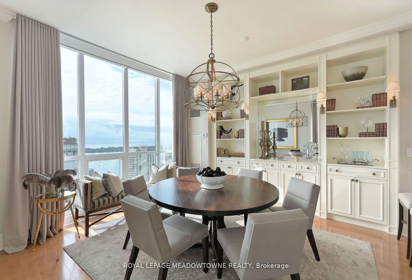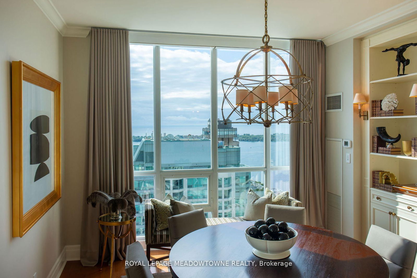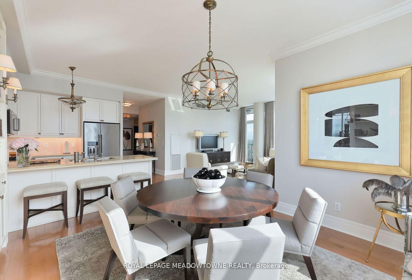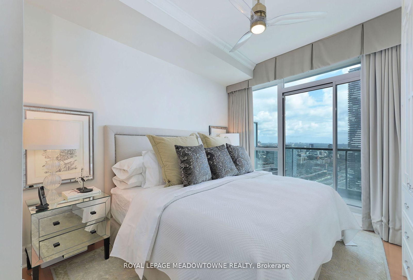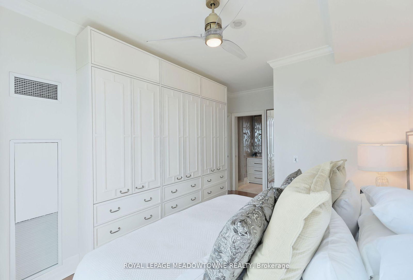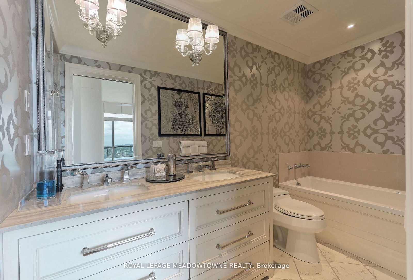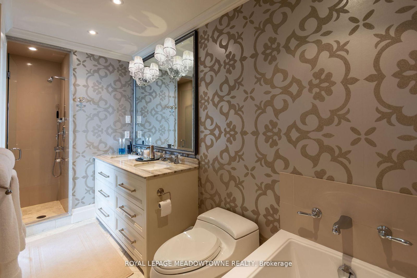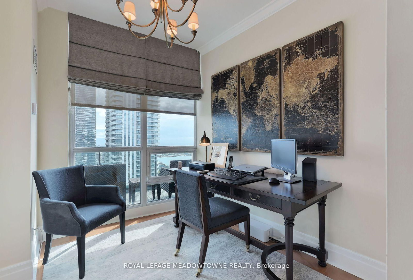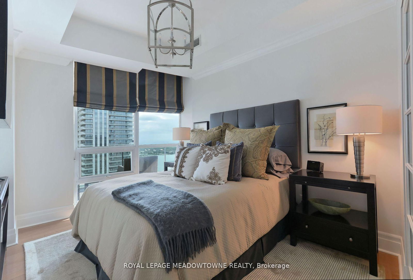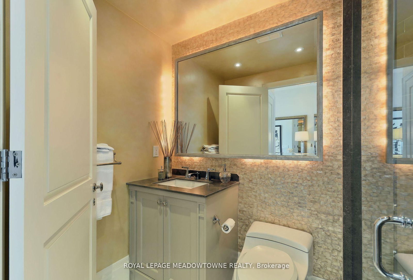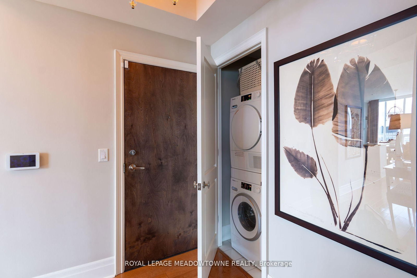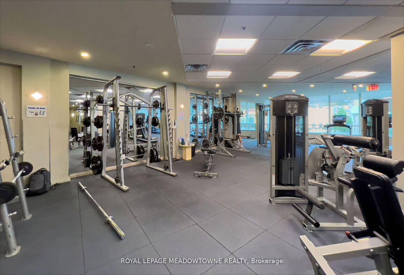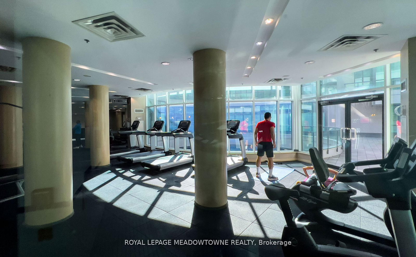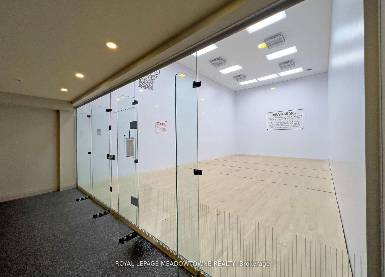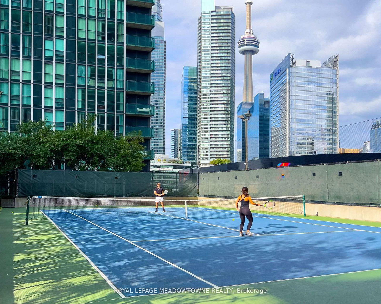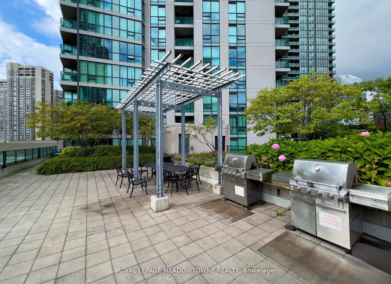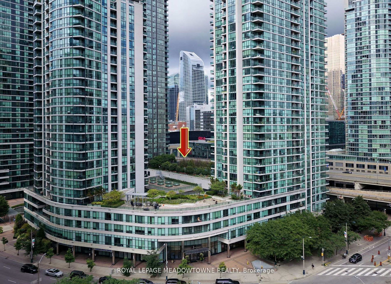PH 4006 - 16 YONGE St
Listing History
Details
Property Type:
Condo
Maintenance Fees:
$1,223/mth
Taxes:
$6,114 (2024)
Cost Per Sqft:
$1,140/sqft
Outdoor Space:
Balcony
Locker:
Owned
Exposure:
West
Possession Date:
Flexible
Amenities
About this Listing
With the Penthouse at 16 Yonge you can have it all - convenience, tranquility, luxury & sophisticated timeless design. Conveniently located at the base of Yonge, steps to the waterfront, local transit & a short walk to top Toronto landmarks. Also, hop right onto the highway with ease. This Tranquil unit enjoys beautiful views inside & out with south-east exposure to the lake & a professionally designed interior that you have to feel to believe. You will be taken by the 9.5' ceilings, floor to ceiling windows & unobstructed lake views. Top of the line finishes include custom millwork in all rooms, curated light fixtures, upgraded appliances (gas stove) & hardware throughout. The layout wastes no space with 1550 sq ft(1266 inside + 284 terrace). Included with the unit are 2 parking spots, 2 lockers. **EXTRAS** See attachments for more details. Locker Dimensions: Locker 1 - Rectangle - 4ft W X 6ft L X 6ft H Locker 2 - L Shape - 4ft W X 6ft L X 6ft H &Larger part of the L 4ft W X 11ft L X 6ft H, Dishwasher, Dryer, Gas Oven Range, Stove, Washer.
ExtrasS/S Fridge, Gas Stove, BI DW, BI Microwave, Electronic Blinds, Window Coverings, Clothes Washer, Clothes Dryer, ELF, Attached Mirrors, All Built in Furniture & Shelving, Terrace Flooring
royal lepage meadowtowne realtyMLS® #C12037659
Fees & Utilities
Maintenance Fees
Utility Type
Air Conditioning
Heat Source
Heating
Room Dimensions
Living
Se View, Walkout To Terrace, hardwood floor
Dining
South View, Open Concept, hardwood floor
Kitchen
Stainless Steel Appliances, Breakfast Bar, Granite Counter
Primary
5 Piece Ensuite, Walk-in Closet, Granite Counter
2nd Bedroom
Windows Floor to Ceiling, Closet, hardwood floor
3rd Bedroom
Windows Floor to Ceiling, Closet, hardwood floor
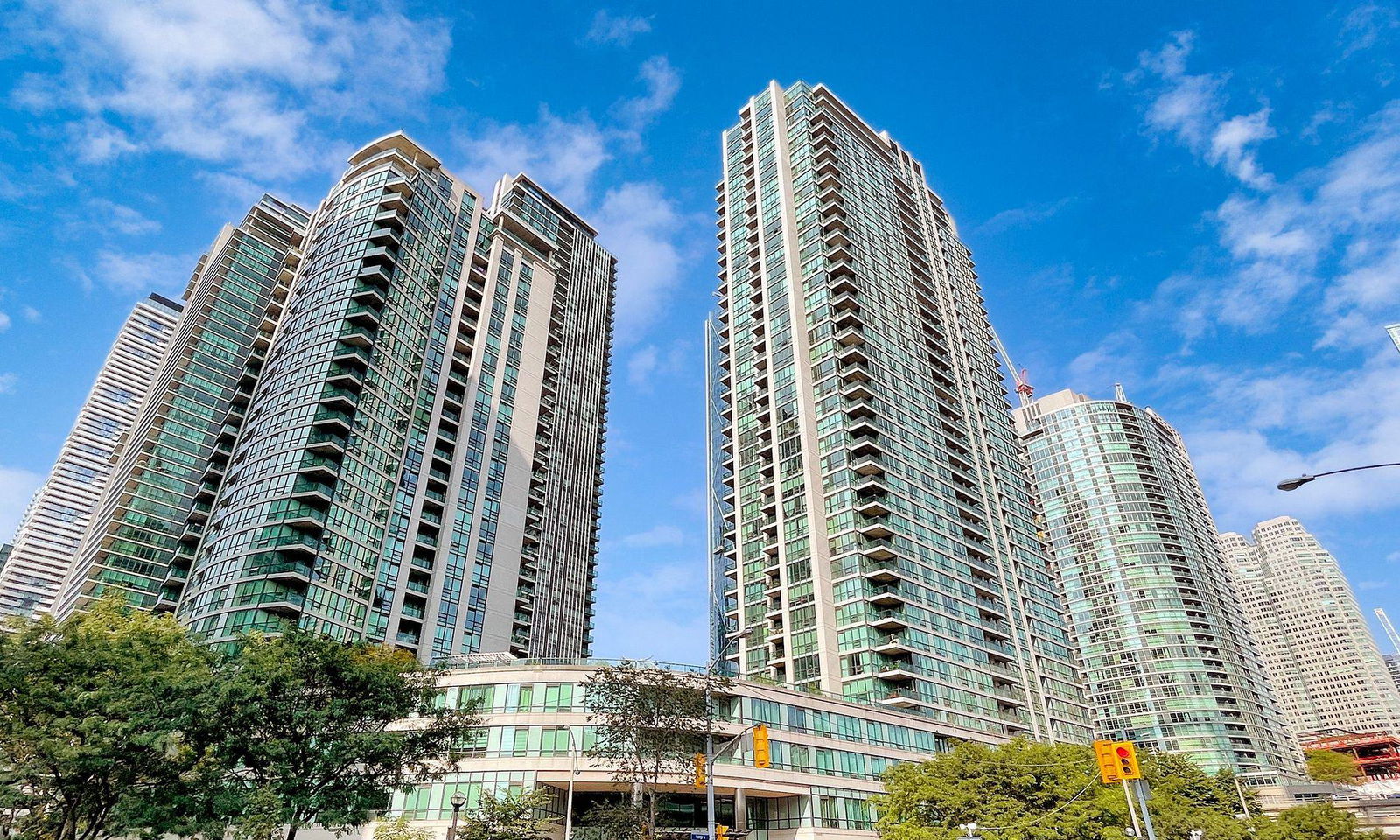
Building Spotlight
Similar Listings
Explore The Waterfront
Commute Calculator

Mortgage Calculator
Demographics
Based on the dissemination area as defined by Statistics Canada. A dissemination area contains, on average, approximately 200 – 400 households.
Building Trends At Pinnacle Centre
Days on Strata
List vs Selling Price
Offer Competition
Turnover of Units
Property Value
Price Ranking
Sold Units
Rented Units
Best Value Rank
Appreciation Rank
Rental Yield
High Demand
Market Insights
Transaction Insights at Pinnacle Centre
| Studio | 1 Bed | 1 Bed + Den | 2 Bed | 2 Bed + Den | 3 Bed | 3 Bed + Den | |
|---|---|---|---|---|---|---|---|
| Price Range | No Data | $537,500 - $605,500 | $677,000 | $790,000 | $845,000 - $1,058,000 | No Data | No Data |
| Avg. Cost Per Sqft | No Data | $1,006 | $958 | $1,024 | $1,049 | No Data | No Data |
| Price Range | $1,900 - $2,100 | $2,150 - $2,600 | $2,450 - $2,990 | $2,750 - $3,400 | $3,150 - $3,950 | $6,100 | No Data |
| Avg. Wait for Unit Availability | 1454 Days | 71 Days | 54 Days | 183 Days | 59 Days | 870 Days | No Data |
| Avg. Wait for Unit Availability | 447 Days | 16 Days | 20 Days | 122 Days | 21 Days | 215 Days | No Data |
| Ratio of Units in Building | 2% | 30% | 29% | 8% | 29% | 4% | 1% |
Market Inventory
Total number of units listed and sold in Waterfront
