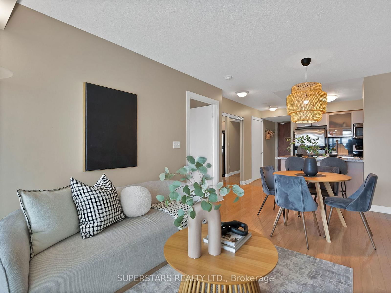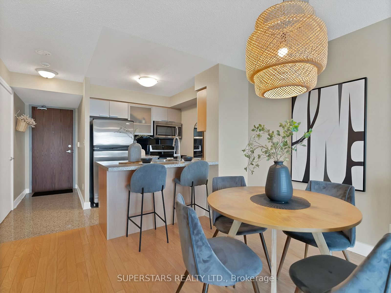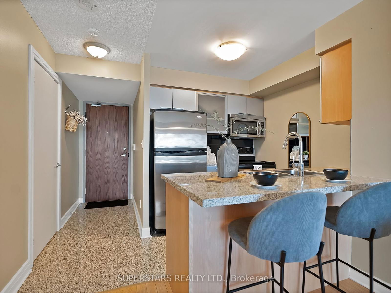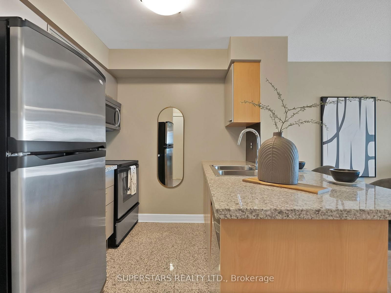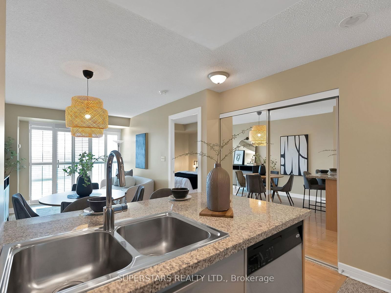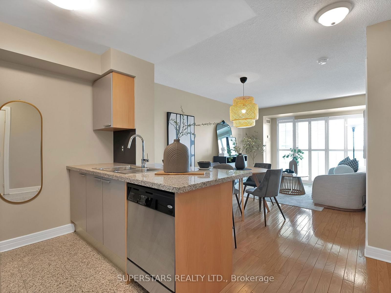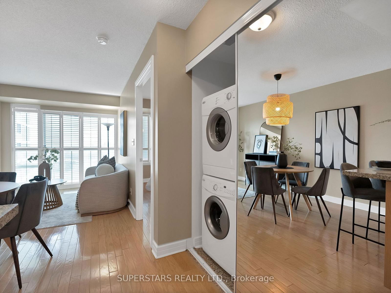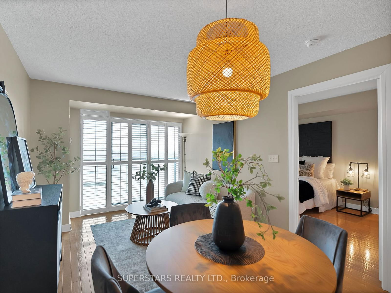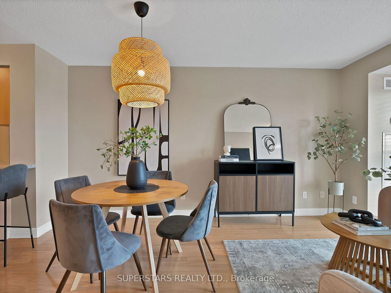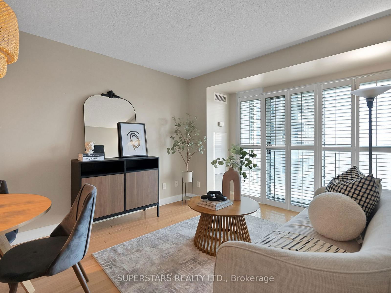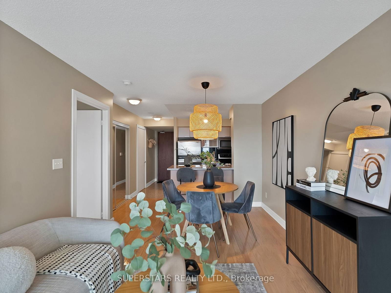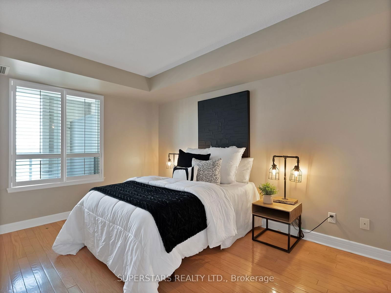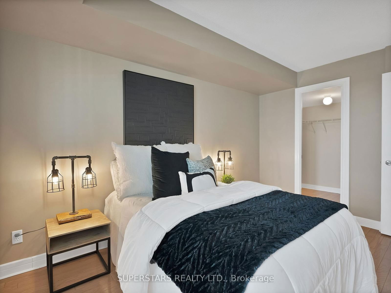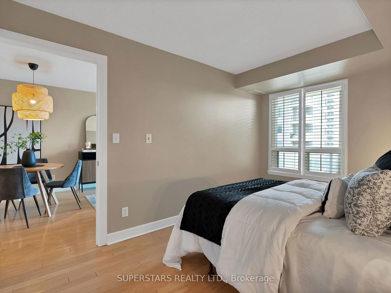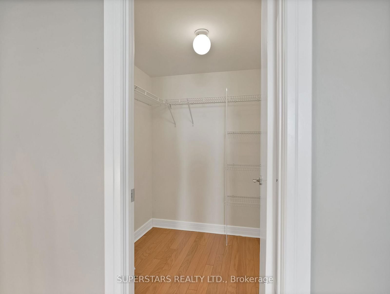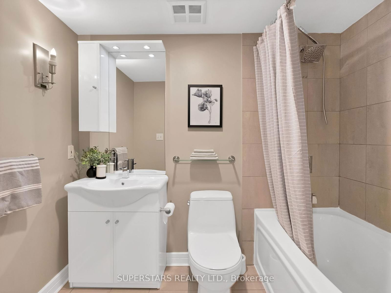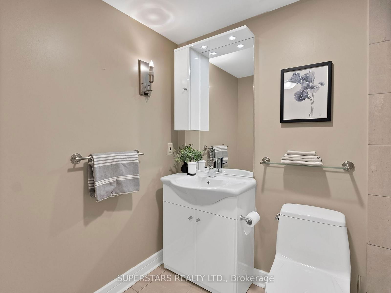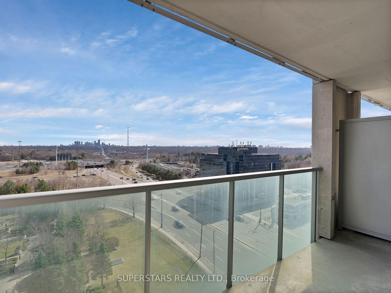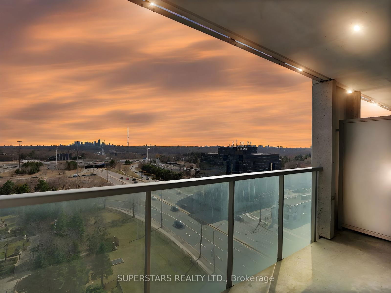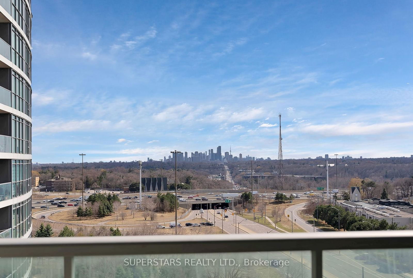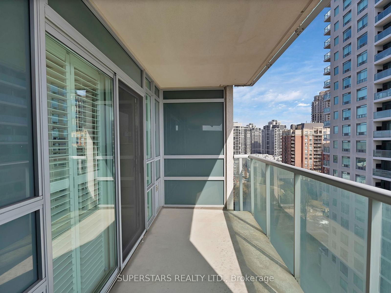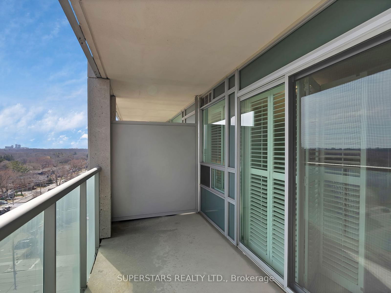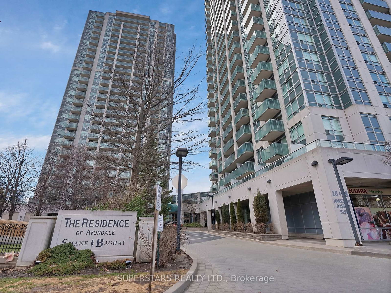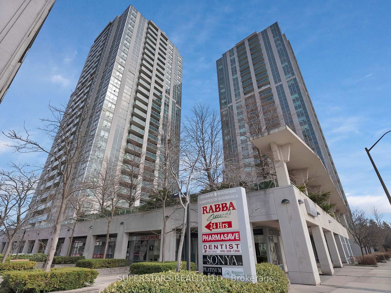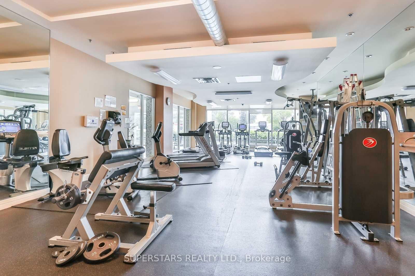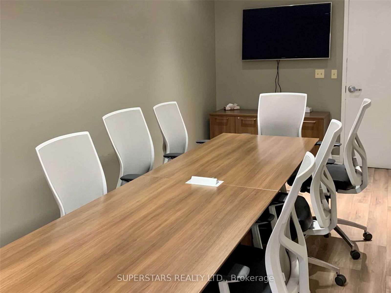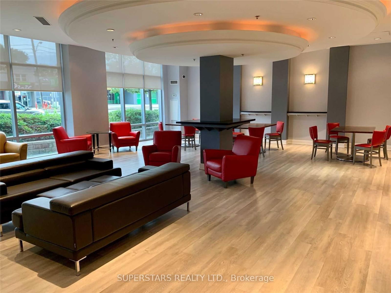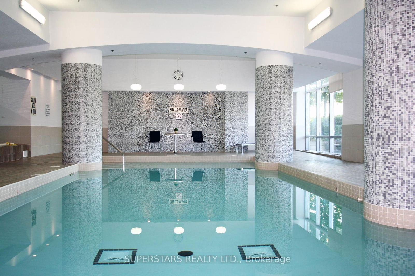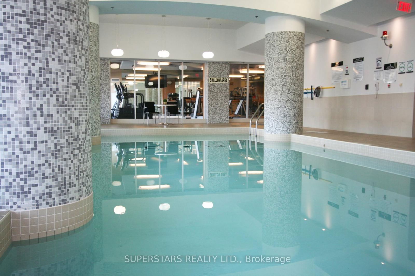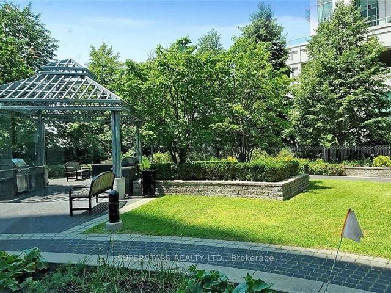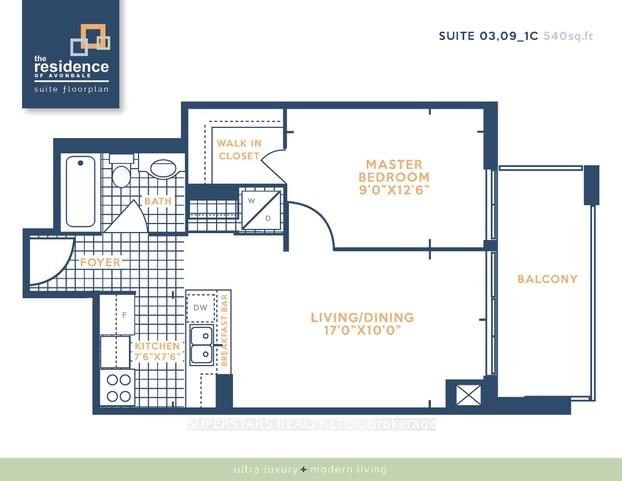1109 - 18 Harrison Garden Blvd
Listing History
Details
Property Type:
Condo
Maintenance Fees:
$523/mth
Taxes:
$2,203 (2024)
Cost Per Sqft:
$904/sqft
Outdoor Space:
Balcony
Locker:
Owned
Exposure:
South
Possession Date:
30/45/60
Amenities
About this Listing
What's great about having Yonge St. as your backyard? Just about EVERYTHING! Immerse yourself in diverse dining experiences from the trendiest cafes and restaurants to upscale eateries, shopping and supermarkets all within walking distance! | Giving up your car is easy when you have access to both the Yonge & Sheppard Subway lines that take you downtown in 30 mins, TTC Bus & Go Bus, and the Hwy 401 is only a min drive away | Your home is the most practical 540 sqft, 1 bed, 1 bath layout in the building! | Meticulously maintained by the original owner and built using superior materials with durable hardwood flooring in the living and bedroom | A functional kitchen with full-size stainless steel appliances, thoughtfully matching the all granite countertops, backsplash and floor tiles | The generously sized bedroom fits a king bed and an extra dresser should your walk-in closet overflow | A south facing unit with floor to ceiling window ensures ample sunlight all day | A large private south-facing balcony overlooking unobstructed views of the Toronto/CN Tower skyline invite you to unwind and take in the vibrant cityscape | Low maintenance fees include hydro, water and heat! | Building amenities: indoor pool, hot tub, dry sauna, party room, library, outdoor terrace with BBQ and guest suites | Same level parking and locker (with door that completely covers contents inside, reducing theft) | Very well-maintained building with lobby and floor hallway renovations completed recently | Kitec plumbing replaced in 2019 | Bonus: Indoor access to RABBA, a grocery store opened 24/7 great for those chilly days | Investors will enjoy the high rentability, first time buyers and downsizers will appreciate an affordable and comfortable home without sacrificing convenience | Don't miss out on your opportunity to be a part of this remarkable community!
ExtrasAll S/S refrigerator, stove, oven, rangehood, microwave, dishwasher | Stacked washer & dryer | All existing light fixtures | All California shutters
superstars realty ltd.MLS® #C12062370
Fees & Utilities
Maintenance Fees
Utility Type
Air Conditioning
Heat Source
Heating
Room Dimensions
Living
hardwood floor, Combined with Dining, Walkout To Balcony
Dining
hardwood floor, Combined with Living, Open Concept
Kitchen
hardwood floor, Breakfast Bar, Granite Counter
Primary
Laminate, Walk-in Closet, Large Window
Similar Listings
Explore Willowdale
Commute Calculator
Mortgage Calculator
Demographics
Based on the dissemination area as defined by Statistics Canada. A dissemination area contains, on average, approximately 200 – 400 households.
Building Trends At The Residence of Avondale
Days on Strata
List vs Selling Price
Or in other words, the
Offer Competition
Turnover of Units
Property Value
Price Ranking
Sold Units
Rented Units
Best Value Rank
Appreciation Rank
Rental Yield
High Demand
Market Insights
Transaction Insights at The Residence of Avondale
| 1 Bed | 1 Bed + Den | 2 Bed | 2 Bed + Den | |
|---|---|---|---|---|
| Price Range | $510,000 - $590,000 | $633,000 - $655,000 | $630,000 - $728,000 | No Data |
| Avg. Cost Per Sqft | $1,005 | $942 | $817 | No Data |
| Price Range | $2,350 - $2,600 | $2,500 - $2,800 | $2,900 - $3,250 | $3,500 |
| Avg. Wait for Unit Availability | 22 Days | 50 Days | 37 Days | 476 Days |
| Avg. Wait for Unit Availability | 12 Days | 41 Days | 19 Days | 218 Days |
| Ratio of Units in Building | 49% | 17% | 32% | 3% |
Market Inventory
Total number of units listed and sold in Willowdale
