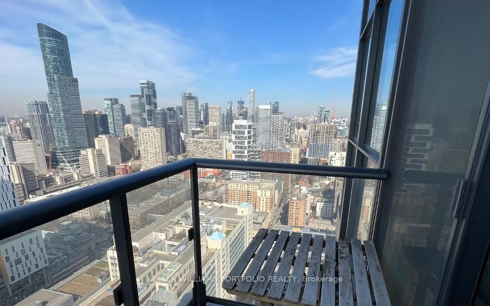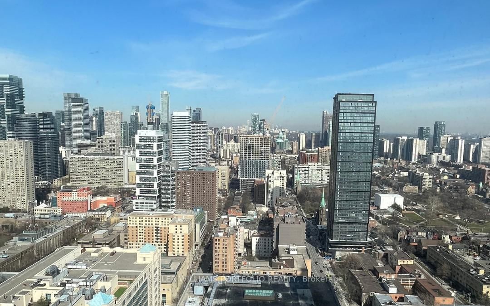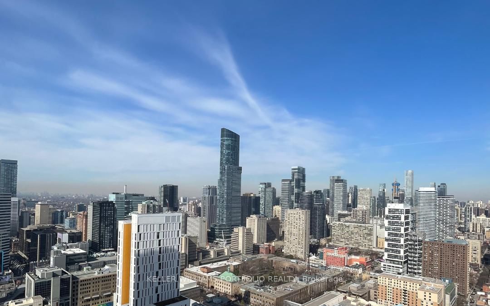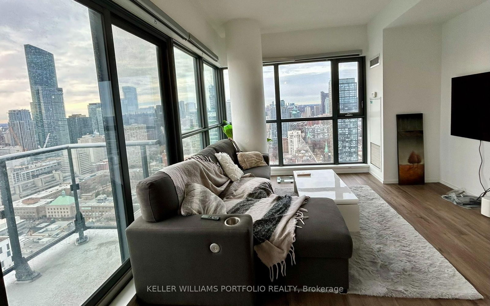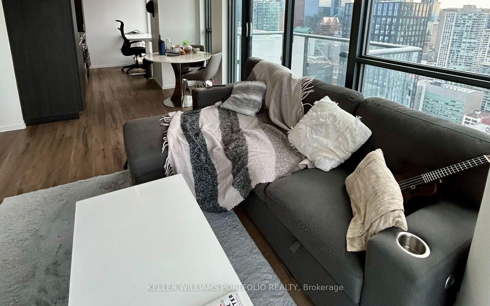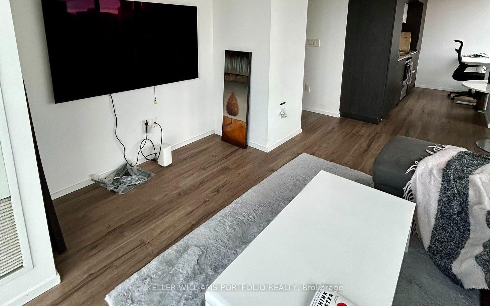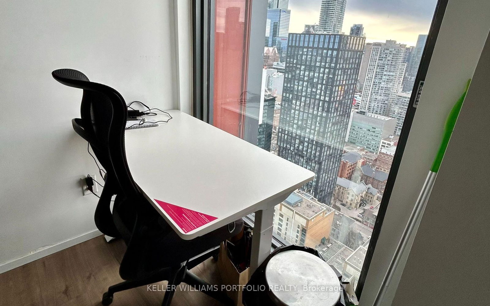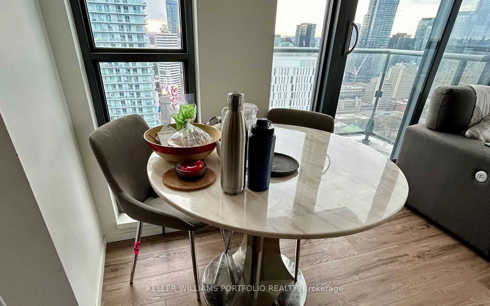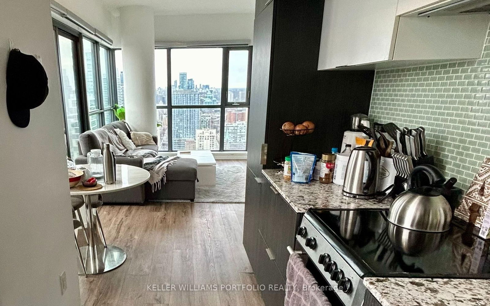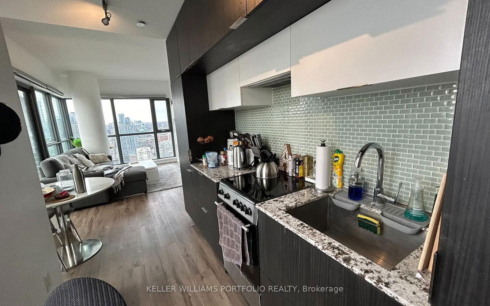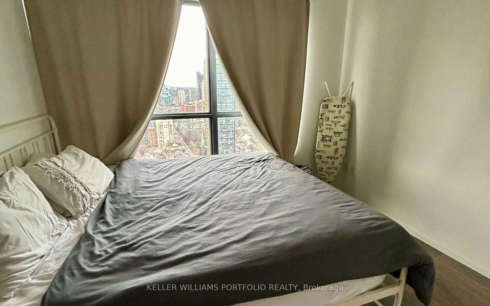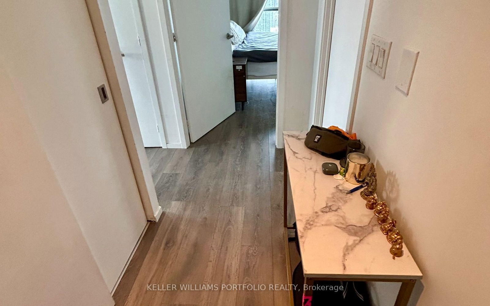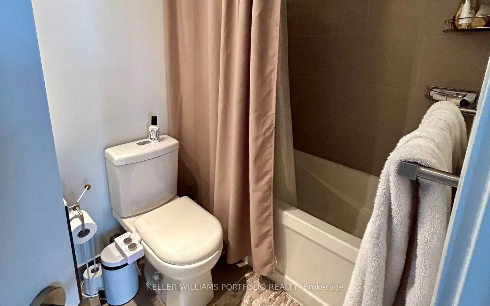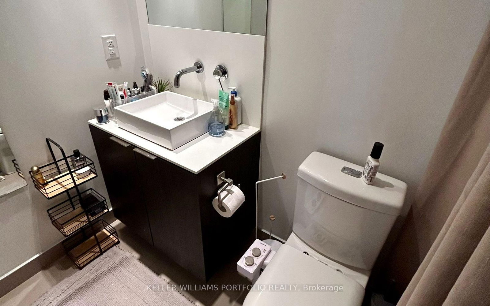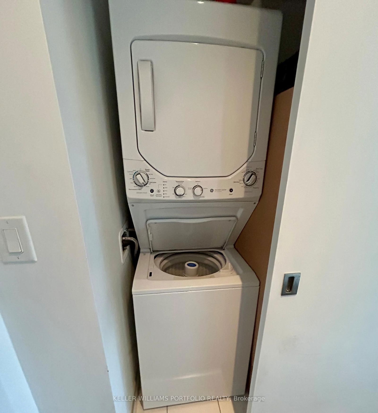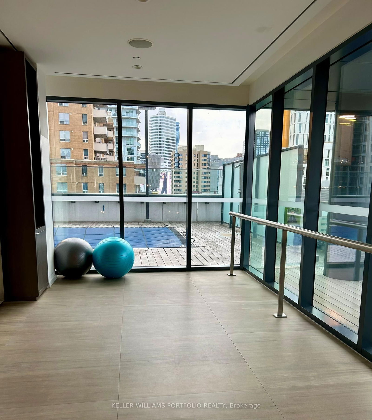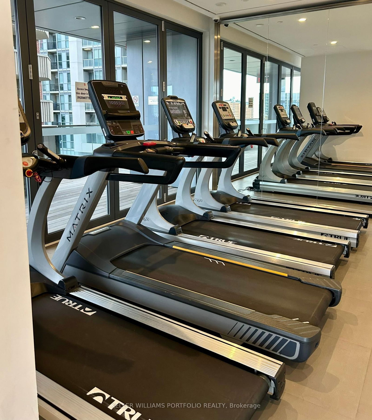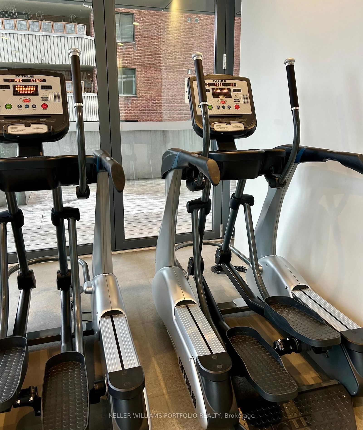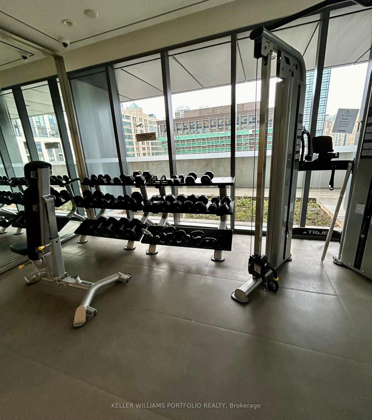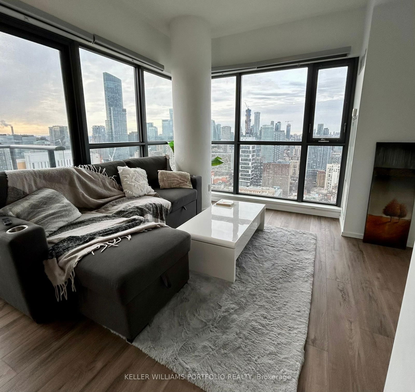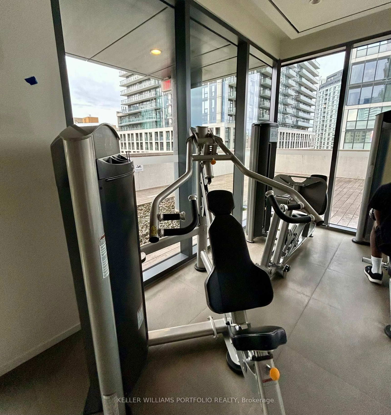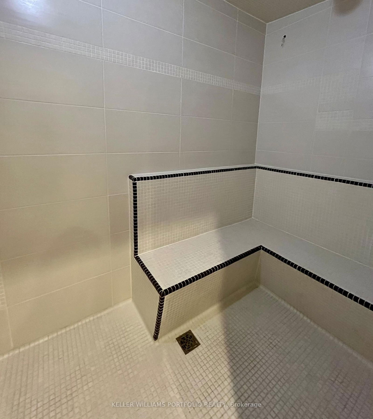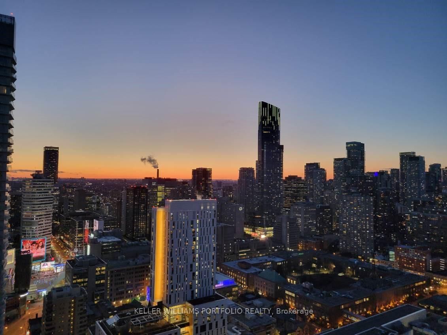3909 - 159 Dundas St E
Listing History
Details
Property Type:
Condo
Possession Date:
May 1, 2025
Lease Term:
1 Year
Utilities Included:
No
Outdoor Space:
Balcony
Furnished:
No
Exposure:
North
Locker:
None
Amenities
About this Listing
Dash to Dundas to live in luxury and convenience in this beautiful and modern PACE condo. You will love the view from the 39th floor and enjoy the thoughtful open layout and modernness of the unit. This light filled corner suite has floor to ceiling windows for tons of natural light. The kitchen can accommodate a table and chairs, or use the area for a desk for working at home. This building has so many excellent amenities including concierge, gym, yoga room, swimming pool, media room, and a rooftop deck. It's a short walk to the best of downtown Toronto - Yonge-Dundas Square, Massey Hall, the Eaton Centre, Allan Gardens, MTU (formerly Ryerson) and Dundas subway station. This vibrant area is close to hospitals and the financial district along with endless restaurants, bars, and stores.
ExtrasWashing machine, dryer, integrated refrigerator, dishwasher, stainless steel oven, range and microwave
keller williams portfolio realtyMLS® #C12039616
Fees & Utilities
Utilities Included
Utility Type
Air Conditioning
Heat Source
Heating
Room Dimensions
Bedroom
Double Closet, Windows Floor to Ceiling, Laminate
Living
Combined with Dining, Walkout To Balcony, Windows Floor to Ceiling
Kitchen
Laminate, Built-in Dishwasher, Backsplash
Bathroom
4 Piece Bath
Similar Listings
Explore Church - Toronto
Commute Calculator
Mortgage Calculator
Demographics
Based on the dissemination area as defined by Statistics Canada. A dissemination area contains, on average, approximately 200 – 400 households.
Building Trends At PACE Condos
Days on Strata
List vs Selling Price
Offer Competition
Turnover of Units
Property Value
Price Ranking
Sold Units
Rented Units
Best Value Rank
Appreciation Rank
Rental Yield
High Demand
Market Insights
Transaction Insights at PACE Condos
| Studio | 1 Bed | 1 Bed + Den | 2 Bed | 2 Bed + Den | |
|---|---|---|---|---|---|
| Price Range | $456,000 | $446,000 - $550,000 | No Data | No Data | No Data |
| Avg. Cost Per Sqft | $754 | $892 | No Data | No Data | No Data |
| Price Range | No Data | $2,000 - $2,500 | $1,900 - $2,600 | $2,500 - $3,300 | $2,850 |
| Avg. Wait for Unit Availability | 569 Days | 33 Days | 90 Days | 33 Days | 247 Days |
| Avg. Wait for Unit Availability | 146 Days | 8 Days | 54 Days | 9 Days | 393 Days |
| Ratio of Units in Building | 3% | 47% | 10% | 40% | 1% |
Market Inventory
Total number of units listed and leased in Church - Toronto
