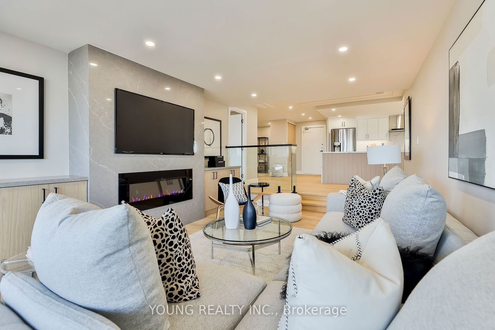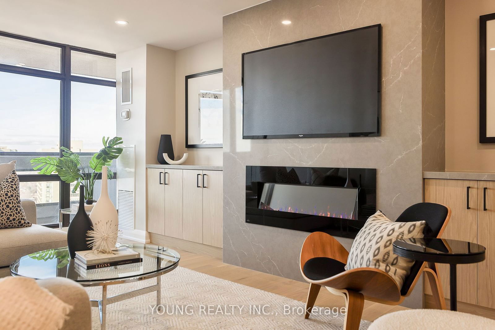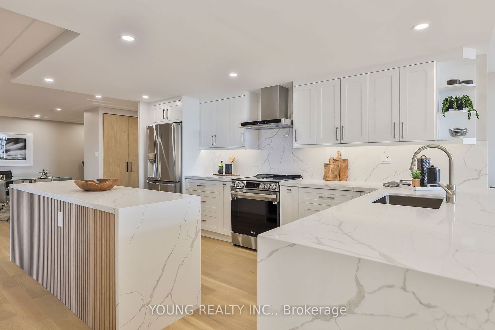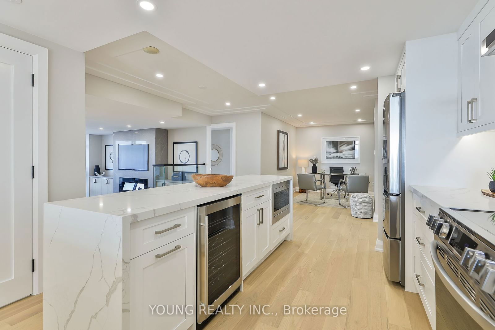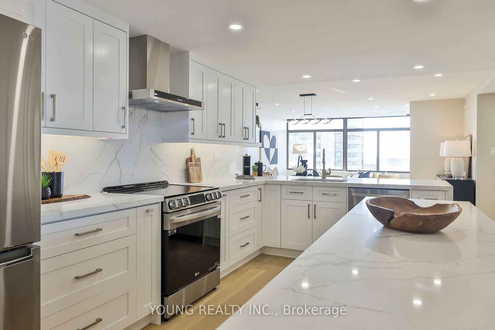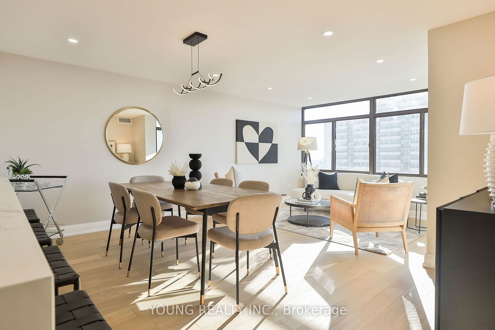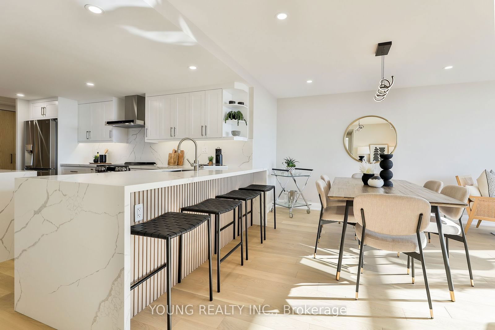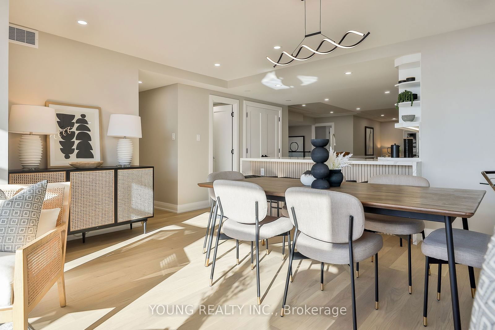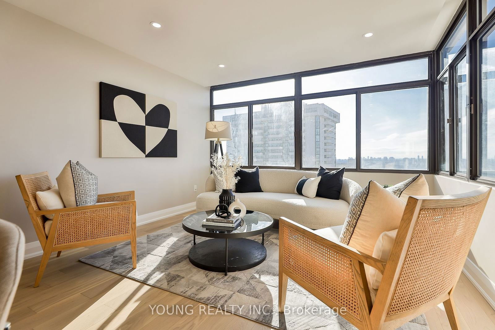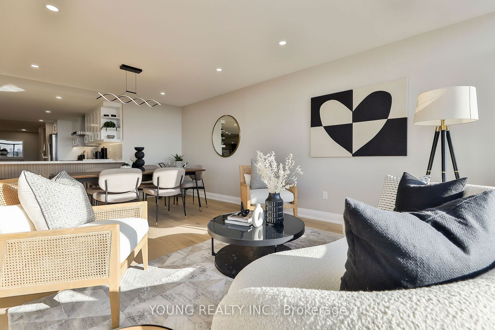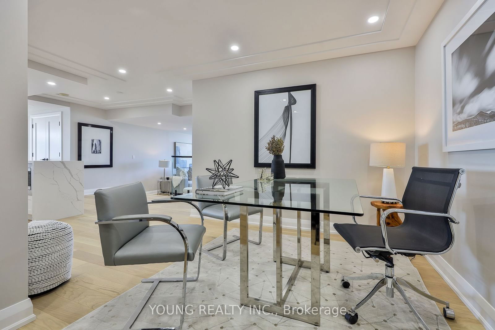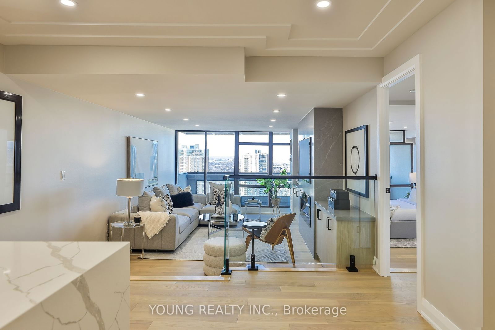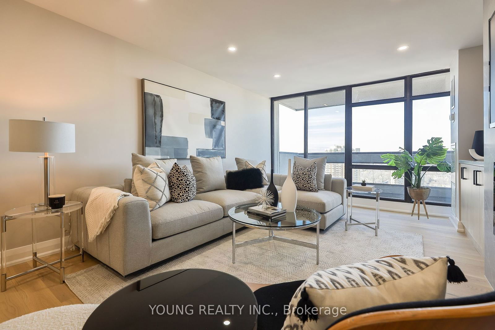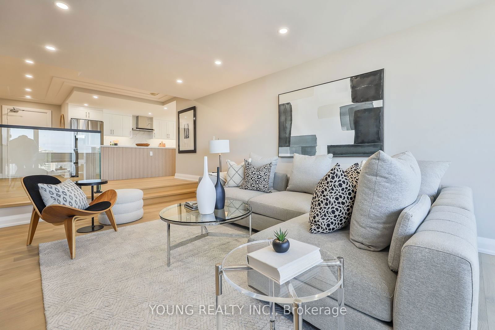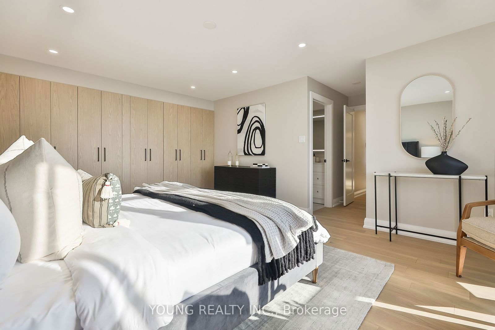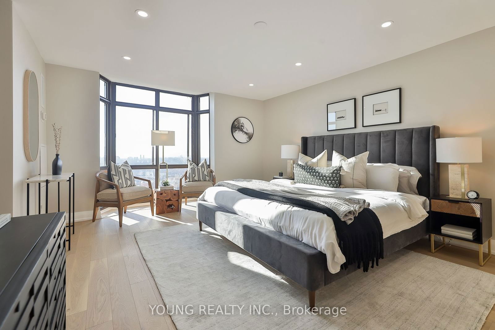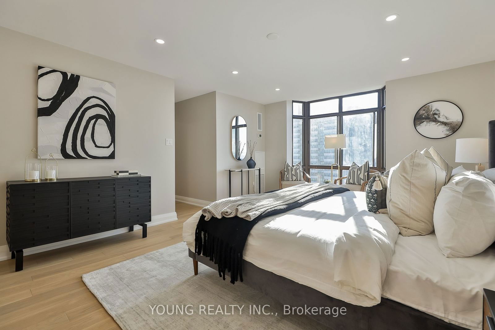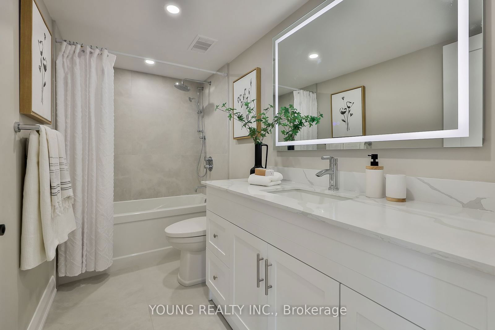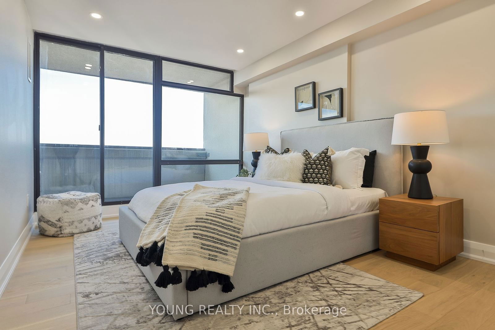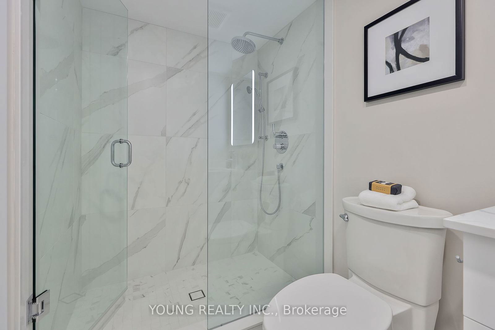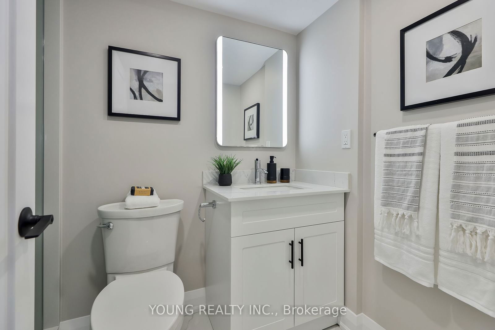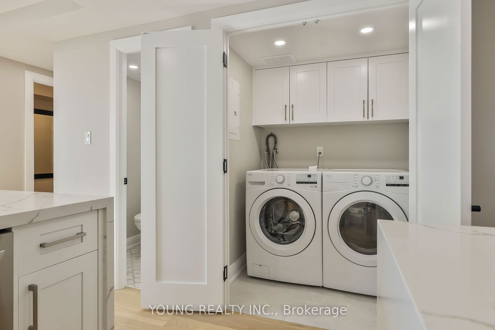2908 - 1555 Finch Ave E
Listing History
Details
Property Type:
Condo
Maintenance Fees:
$1,704/mth
Taxes:
$2,832 (2024)
Cost Per Sqft:
$718/sqft
Outdoor Space:
Balcony
Locker:
Ensuite
Exposure:
North West
Possession Date:
November 29, 2024
Laundry:
Ensuite
Amenities
About this Listing
Welcome to 1555 Finch Ave. E, where modern design meets comfort in Toronto's vibrant Don Mills and Finch neighbourhood. This fully renovated 2-bedroom plus den condo offers an unparalleled living experience. Step into a sleek, open-concept living space bathed in natural light, with hardwood floors and designer finishes throughout. The gourmet kitchen boasts quartz countertops, stainless steel appliances, and ample cabinet space. Retreat to the spacious primary bedroom featuring a luxurious ensuite bath and custom closet cabinetry. The versatile den provides the perfect space for a home office or guest room. Enjoy panoramic views of the city skyline from the private balcony. With amenities including a fitness centre, pool, and 24-hour security, every convenience is at your fingertips. Conveniently located near parks, shopping, dining, and transit, this condo offers the epitome of urban living in one of Toronto's most exclusive areas.Don't miss the opportunity to make this your new home! **EXTRAS** Don Mills and Finch: A vibrant Toronto enclave offering diverse dining, from upscale restaurants to cozy cafes. Explore Fairview Mall and recreational activities at nearby parks. Enjoy convenient transit options for seamless urban living.
ExtrasStainless Steel Appliances: Fridge, Stove, Microwave, Hood Vent and Bar Fridge. Front loading Washer and Dryer. All ELFs.
young realty inc.MLS® #C11524870
Fees & Utilities
Maintenance Fees
Utility Type
Air Conditioning
Heat Source
Heating
Room Dimensions
Kitchen
Family Size Kitchen, Breakfast Area, Open Concept
Living
Walkout To Balcony, Fireplace, Pot Lights
Dining
hardwood floor, Combined with Family, Pot Lights
Primary
4 Piece Ensuite, Bay Window, Built-in Closet
2nd Bedroom
Built-in Closet, 3 Piece Ensuite, Pot Lights
Den
Open Concept, hardwood floor, Pot Lights
Similar Listings
Explore Don Valley Village
Commute Calculator
Mortgage Calculator
Demographics
Based on the dissemination area as defined by Statistics Canada. A dissemination area contains, on average, approximately 200 – 400 households.
Building Trends At Skymark II Condos
Days on Strata
List vs Selling Price
Or in other words, the
Offer Competition
Turnover of Units
Property Value
Price Ranking
Sold Units
Rented Units
Best Value Rank
Appreciation Rank
Rental Yield
High Demand
Market Insights
Transaction Insights at Skymark II Condos
| 1 Bed | 1 Bed + Den | 2 Bed | 2 Bed + Den | 3 Bed + Den | |
|---|---|---|---|---|---|
| Price Range | $575,000 | No Data | $833,000 - $1,135,000 | $1,200,000 - $1,260,000 | $821,000 - $1,158,000 |
| Avg. Cost Per Sqft | $673 | No Data | $590 | $734 | $565 |
| Price Range | No Data | $2,900 | No Data | No Data | No Data |
| Avg. Wait for Unit Availability | 1525 Days | 228 Days | 66 Days | 76 Days | 279 Days |
| Avg. Wait for Unit Availability | No Data | 499 Days | 162 Days | 265 Days | No Data |
| Ratio of Units in Building | 3% | 15% | 47% | 34% | 1% |
Market Inventory
Total number of units listed and sold in Don Valley Village
