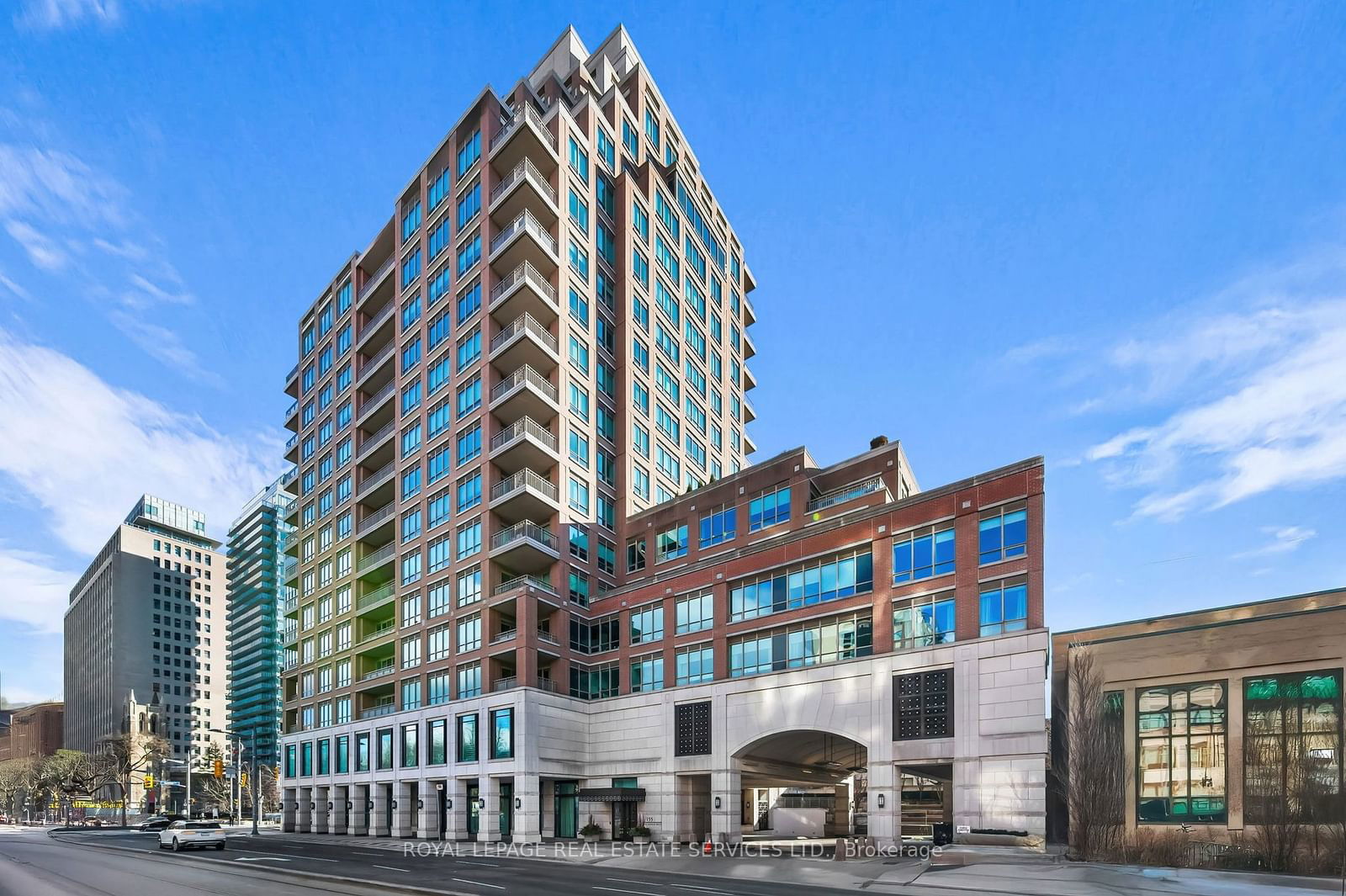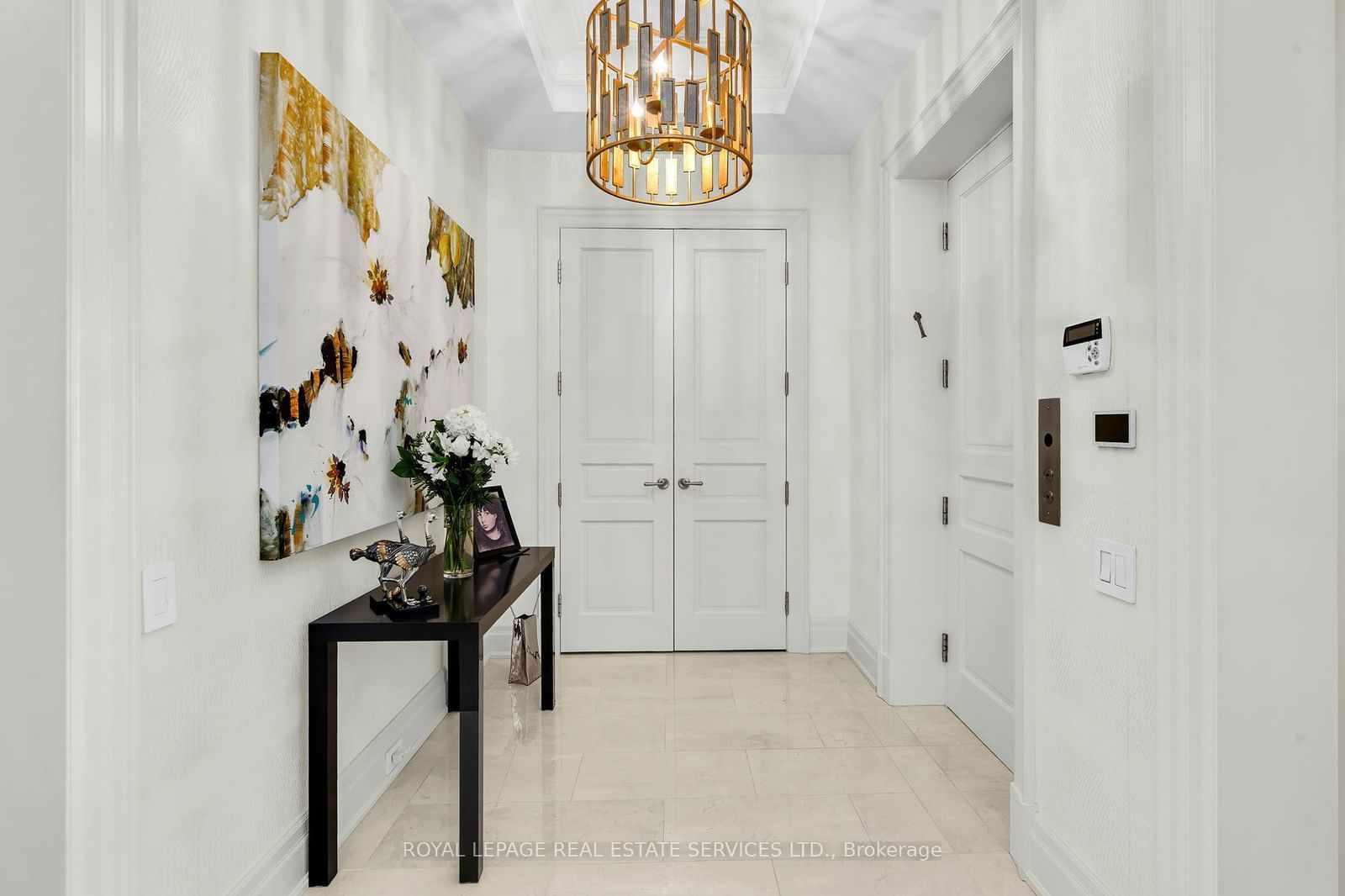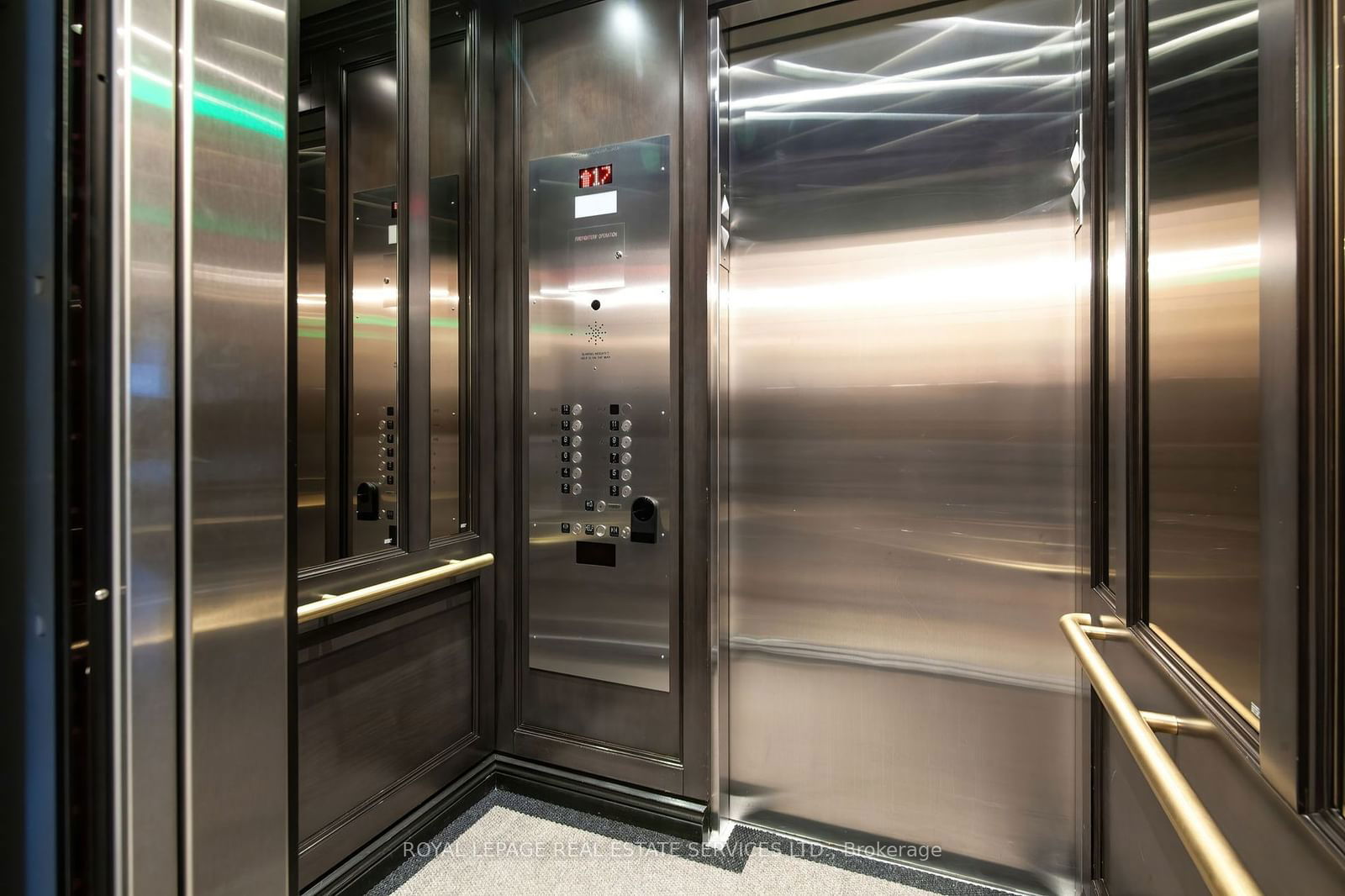Listing History
Unit Highlights
Property Type:
Condo
Maintenance Fees:
$4,003/mth
Taxes:
$20,400 (2024)
Cost Per Sqft:
$2,250 - $2,454/sqft
Outdoor Space:
Terrace
Locker:
Owned
Exposure:
South East
Possession Date:
30-60-90 days
Laundry:
Ensuite
Amenities
About this Listing
Welcome To The Avenue, One Of Toronto's Most Luxurious And Distinguished Buildings In The Heart Of The City. Unit 1701 Embodies Unparalleled Luxury, Designed By Brian Gluckstein, With The Finest Of Finishes. Multi-Million Dollar Views Of The City Await You As You Enter This Luxurious 17th Storey Corner Suite That Features Multi W/Outs To Terraces And Balcony With North, South And East Views. Private Elevator Entry, Custom Downsview Kitchen With High End Built In Appliances, Open To The Eating And Den Areas. Family Rm W/ Gas FP, W/O To The North Facing Terrace. 2nd Br w 3 Pc Ensuite, Custom B/I Closets & Shelves. Primary BR Features 2 W/In Closets with B/I Custom Shelves, 4 Pc Ensuite W Steam Shower And Jacuzzi. Stunning South Views, Custom B/I Closets. Lavish Formal Dining RM And South/East Facing Living RM With W/O To The Terrace. White Glove Concierge & Valet Service, The Best Amenities, Minutes To Yorkville, Forest Hill And Yonge & St Clair. 2 Parking Spots Included, Endless List Of High End Upgrades. **EXTRAS** 2 Parking Spaces, 1 Locker, All High End Light Fixtures, Appliances, Audiovisual System, B/In Speakers, Custom Electric Blinds Throughout, 3 Heat Pumps, Etc.
ExtrasConcierge And Valet Service, 2 Luxury Guest Suites, Gym, Pool, Hot Tub, Sauna, Yoga Room, Party Meeting Room, Car Wash, Etc.
royal lepage real estate services ltd.MLS® #C11910830
Fees & Utilities
Maintenance Fees
Utility Type
Air Conditioning
Heat Source
Heating
Room Dimensions
Foyer
Marble Floor, Double Closet, 2 Piece Bath
Living
hardwood floor, Coffered Ceiling, Walkout To Terrace
Dining
hardwood floor, Built-in Shelves, Coffered Ceiling
Family
Built-in Bookcase, Gas Fireplace, Walkout To Balcony
Kitchen
Granite Counter, Built-in Appliances, Pantry
Bedroomeakfast
Combined with Kitchen, hardwood floor, East View
Den
hardwood floor, Walkout To Terrace, East View
Primary
Walk-in Closet, 4 Piece Ensuite, Built-in Closet
2nd Bedroom
Built-in Bookcase, Built-in Closet, 3 Piece Ensuite
Laundry
Tile Floor, Laundry Sink, Built-in Shelves
Similar Listings
Explore Casa Loma
Commute Calculator
Demographics
Based on the dissemination area as defined by Statistics Canada. A dissemination area contains, on average, approximately 200 – 400 households.
Building Trends At The Avenue
Days on Strata
List vs Selling Price
Or in other words, the
Offer Competition
Turnover of Units
Property Value
Price Ranking
Sold Units
Rented Units
Best Value Rank
Appreciation Rank
Rental Yield
High Demand
Market Insights
Transaction Insights at The Avenue
| 1 Bed + Den | 2 Bed | 2 Bed + Den | 3 Bed | 3 Bed + Den | |
|---|---|---|---|---|---|
| Price Range | No Data | $950,000 - $3,275,000 | $2,884,000 - $3,750,000 | No Data | No Data |
| Avg. Cost Per Sqft | No Data | $1,202 | $1,393 | No Data | No Data |
| Price Range | No Data | $4,550 | No Data | No Data | No Data |
| Avg. Wait for Unit Availability | 543 Days | 196 Days | 514 Days | No Data | No Data |
| Avg. Wait for Unit Availability | 204 Days | 486 Days | No Data | No Data | No Data |
| Ratio of Units in Building | 13% | 50% | 24% | 10% | 4% |
Market Inventory
Total number of units listed and sold in Casa Loma




