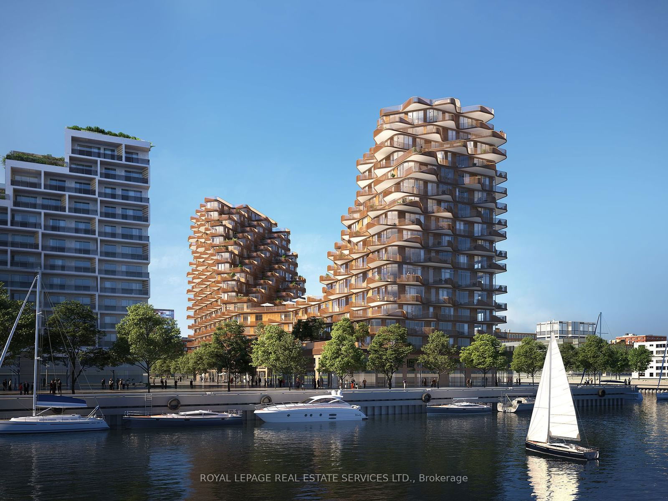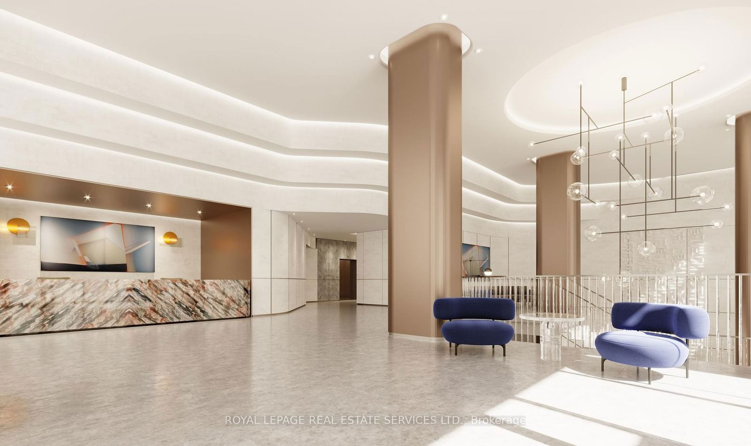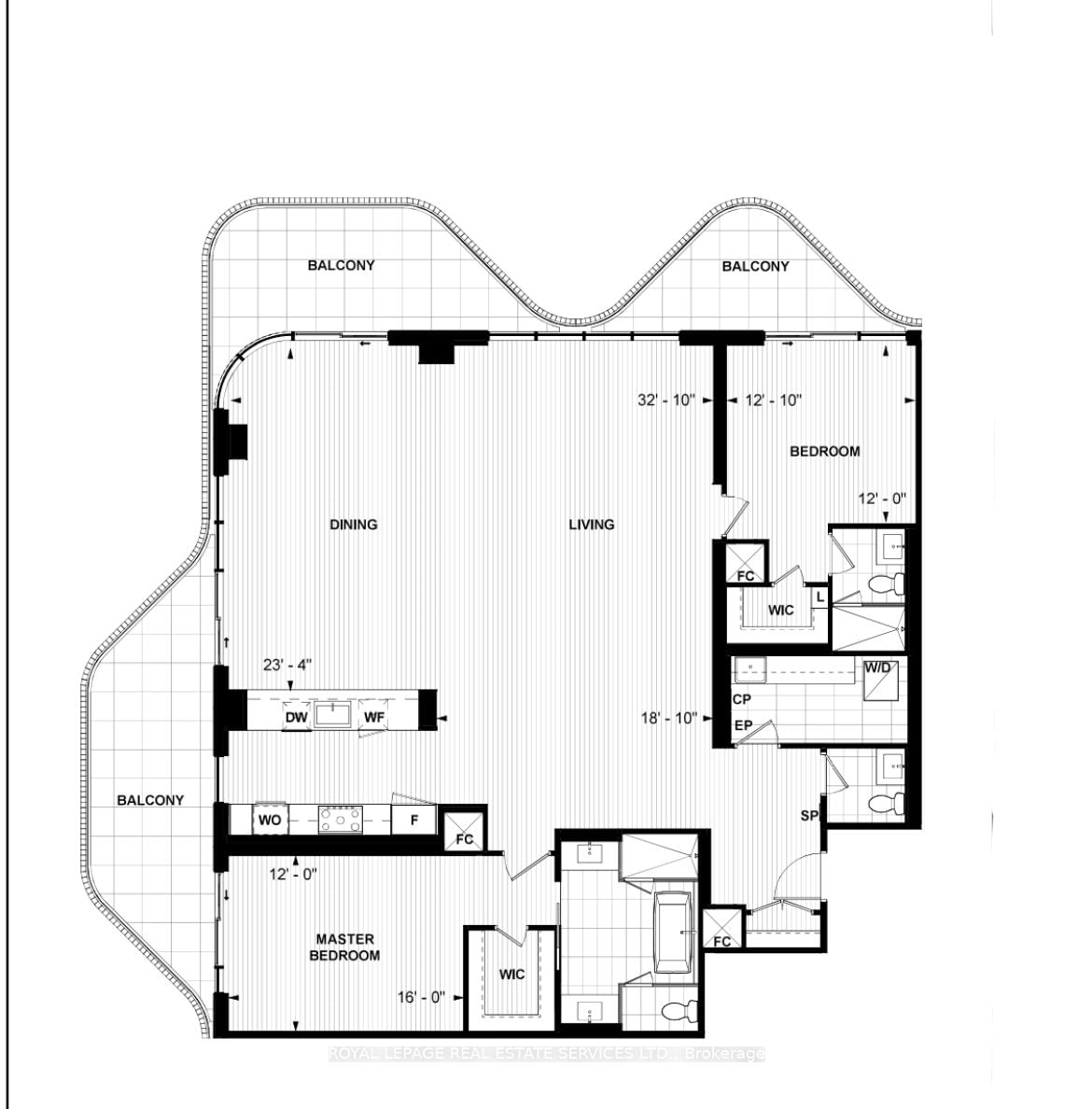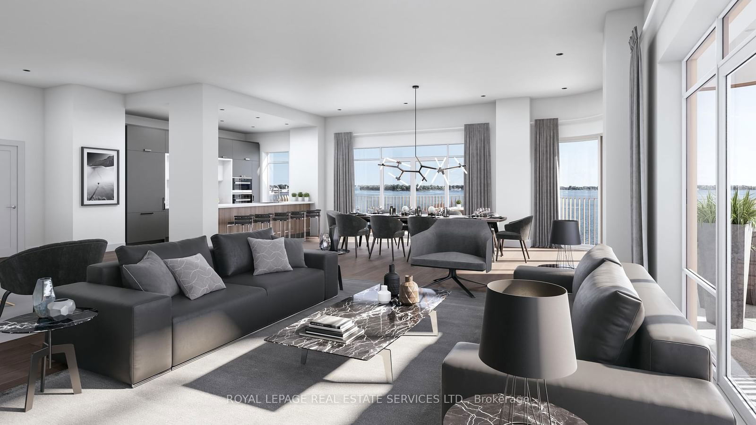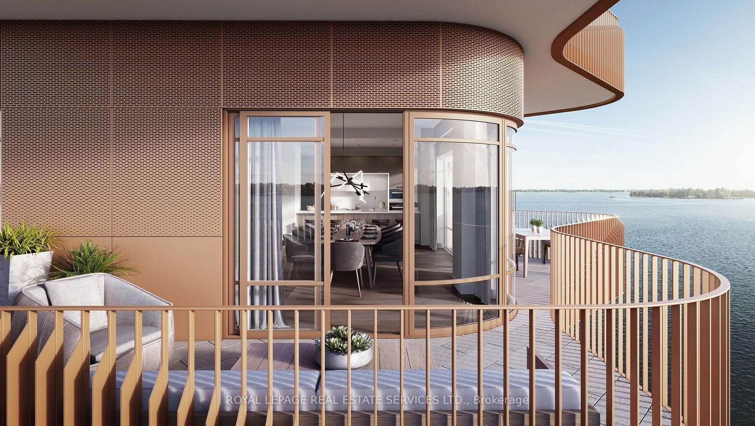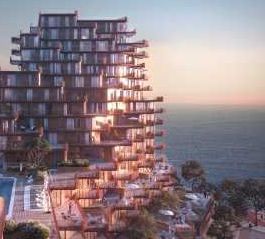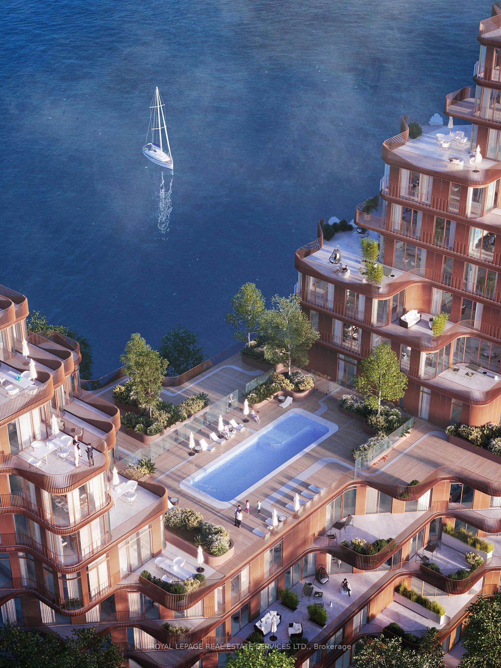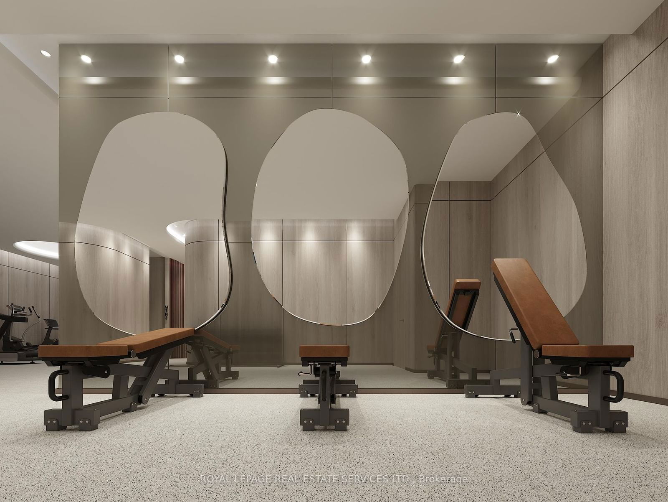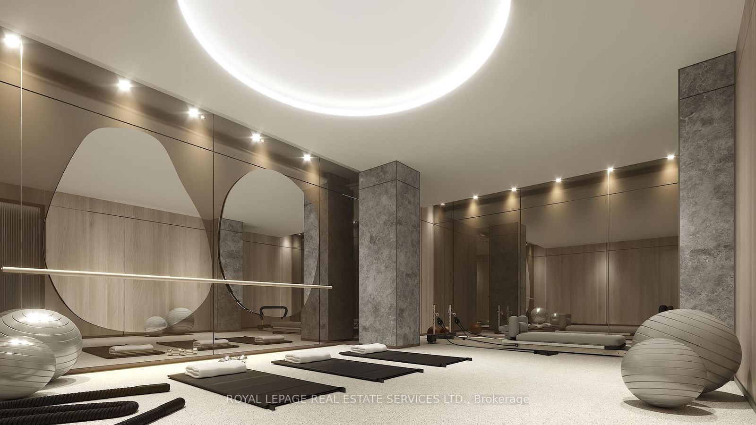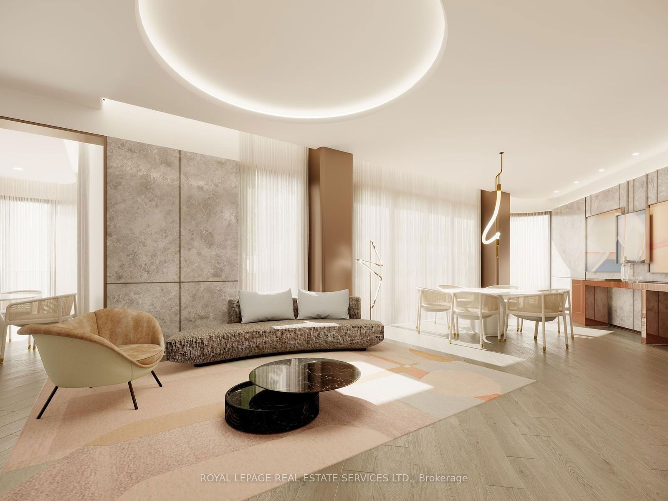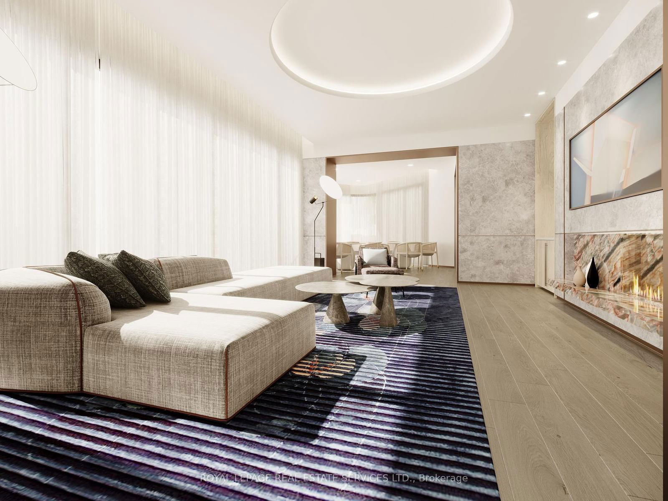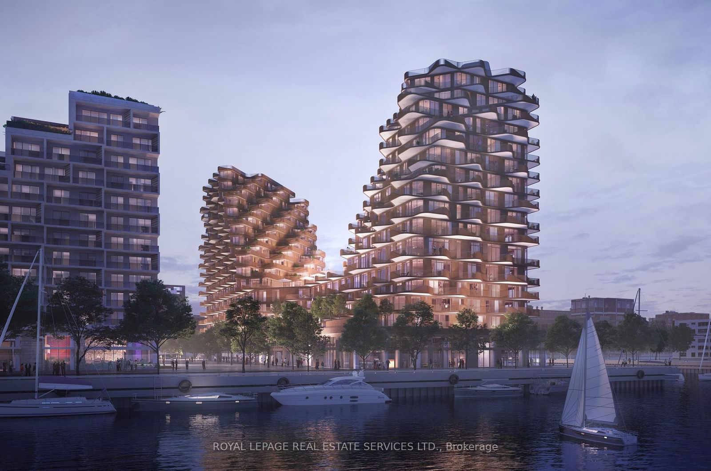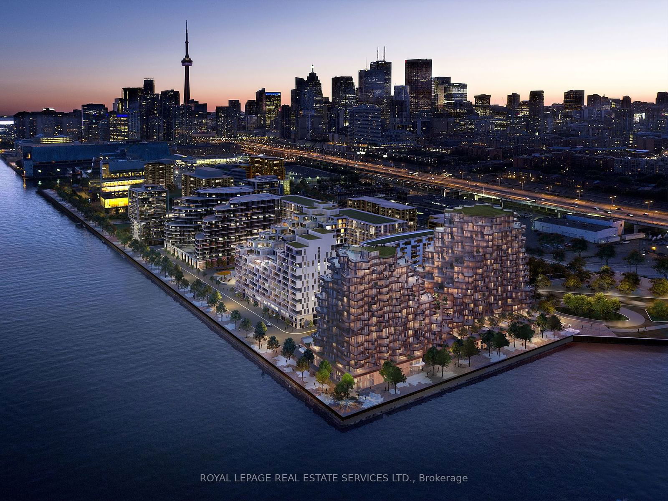812 - 155 Merchants' Wharf
Listing History
Details
Property Type:
Condo
Maintenance Fees:
$1,268/mth
Taxes:
$0 (2024)
Cost Per Sqft:
$1,670/sqft
Outdoor Space:
Balcony
Locker:
Owned
Exposure:
South West
Possession Date:
June 3 2025
Laundry:
Main
Amenities
About this Listing
*Tridel's Aqualuna Suite On The Lake *Spectacular Direct Lakeview Suite *Absolutely Gorgeous Waterfront Suite Assignment Sale *Aqualuna Bayside Toronto's Final and Most Luxurious Waterfront Address *Located On Southwest Corner of Tower Closest To The Lake *Exceptional, Coveted & Luxurious Waterfront Southwest Corner Suite With Spectacular Lakeviews *2186 sqft Suite + 470 sqft 3 Balconies and 2 Parking Spaces *10 Ft Smooth Ceilings, 2 Bedrooms, 3 Baths, Amazing Sought After Floor Plan, Luxurious Features and Finishes *One of the Most Significant Architectural and Design Properties in Toronto *A Hines Masterplanned Community Right by Water's Edge in Downtown Toronto *Tridel's LEED Platinum Candidate Building *Architect by 3XN *Elegance, Sophisticated, Timeless are Words to Describe Aqualuna *Luxury Amenities Include an Outdoor Pool, Sauna, Fitness & Yoga Studios , Party Room, Billiard & Media Lounges *Aqualuna at Bayside Toronto, Indulge Yourself in the Exquisite
Extras*Luxurious Modern White Kitchen With Miele Built In, Integrated & Stainless Steel Appliances Including Fridge, Gas Cooktop, Oven, Hood Fan & Dishwasher. Wine Fridge, Washer, Dryer and 2 Parking Space Included
royal lepage real estate services ltd.MLS® #C11940229
Fees & Utilities
Maintenance Fees
Utility Type
Air Conditioning
Heat Source
Heating
Room Dimensions
Foyer
Open Concept, Double Closet, 2 Piece Bath
Living
Combined with Dining, Overlooks Water, Open Concept
Dining
Combined with Living, Walkout To Balcony, Sw View
Kitchen
Combined with Dining, Breakfast Bar, South View
Primary
5 Piece Ensuite, Walkout To Balcony, South View
2nd Bedroom
3 Piece Ensuite, Walk-in Closet, Walkout To Balcony
Laundry
Tile Floor, Separate Room, Built-in Vanity
Similar Listings
Explore The Waterfront
Commute Calculator
Mortgage Calculator
Demographics
Based on the dissemination area as defined by Statistics Canada. A dissemination area contains, on average, approximately 200 – 400 households.
Building Trends At Aqualuna Condos at Bayside
Days on Strata
List vs Selling Price
Or in other words, the
Offer Competition
Turnover of Units
Property Value
Price Ranking
Sold Units
Rented Units
Best Value Rank
Appreciation Rank
Rental Yield
High Demand
Market Insights
Transaction Insights at Aqualuna Condos at Bayside
| 1 Bed | 2 Bed | 2 Bed + Den | 3 Bed | |
|---|---|---|---|---|
| Price Range | No Data | No Data | No Data | No Data |
| Avg. Cost Per Sqft | No Data | No Data | No Data | No Data |
| Price Range | No Data | No Data | $6,450 | No Data |
| Avg. Wait for Unit Availability | No Data | 226 Days | No Data | No Data |
| Avg. Wait for Unit Availability | No Data | No Data | No Data | No Data |
| Ratio of Units in Building | 6% | 71% | 15% | 6% |
Market Inventory
Total number of units listed and sold in Waterfront
