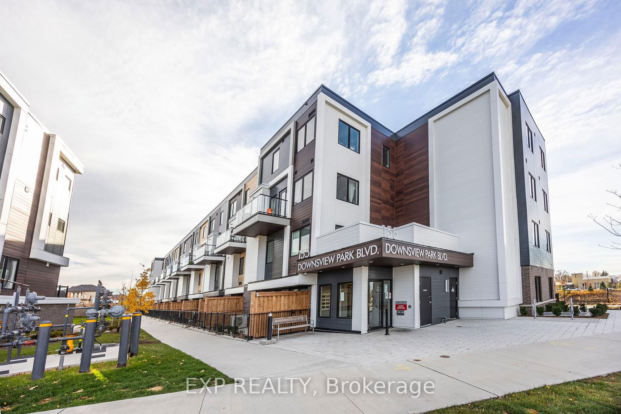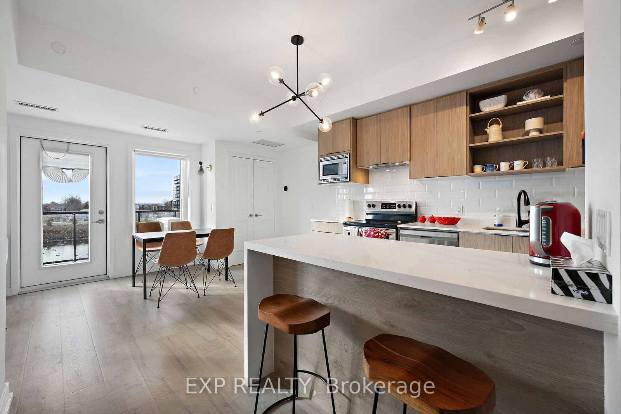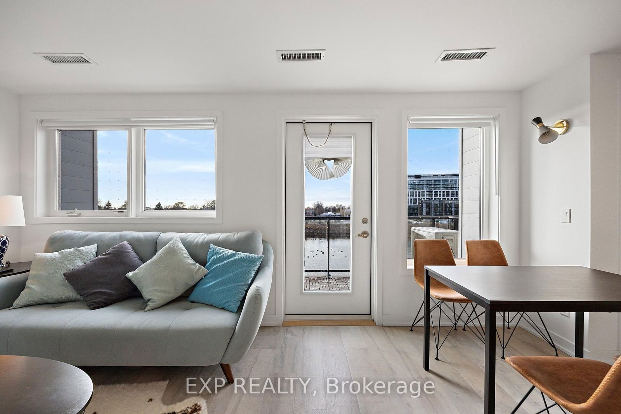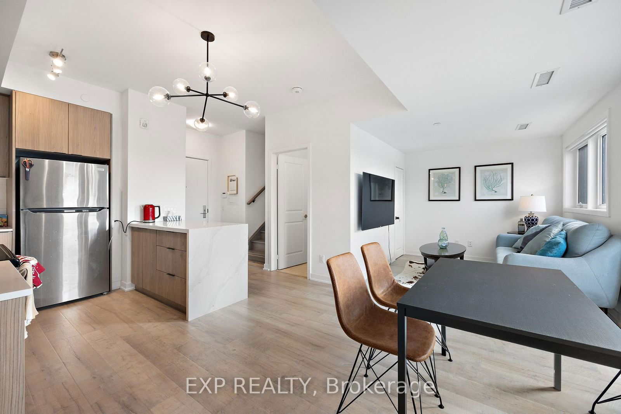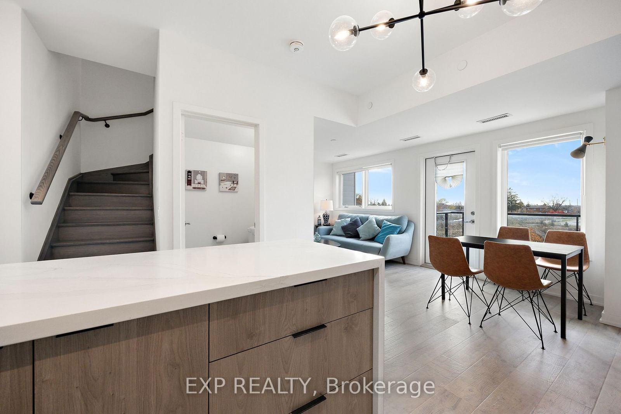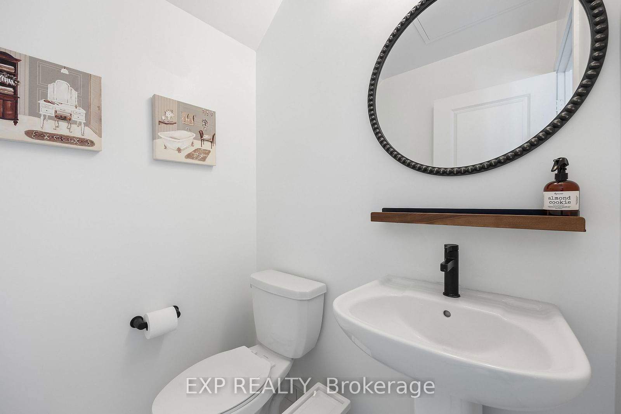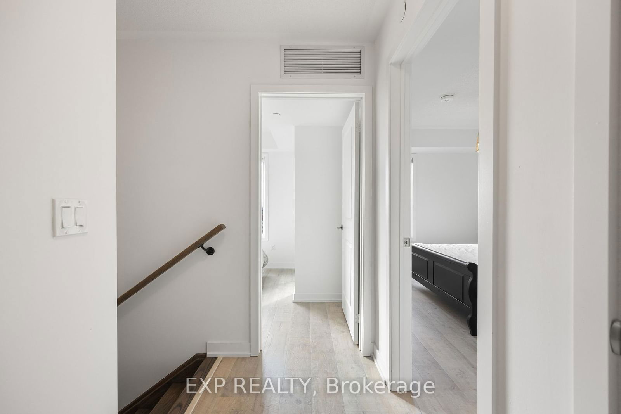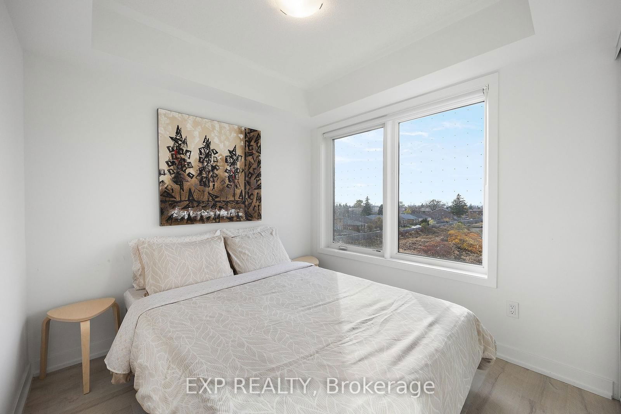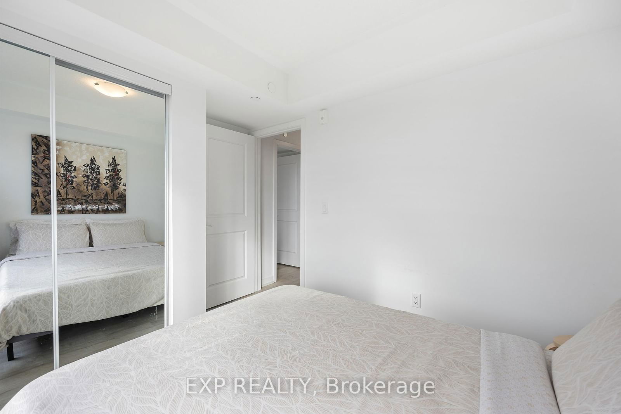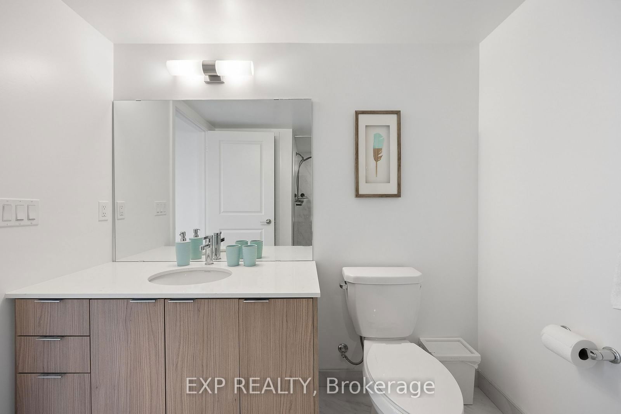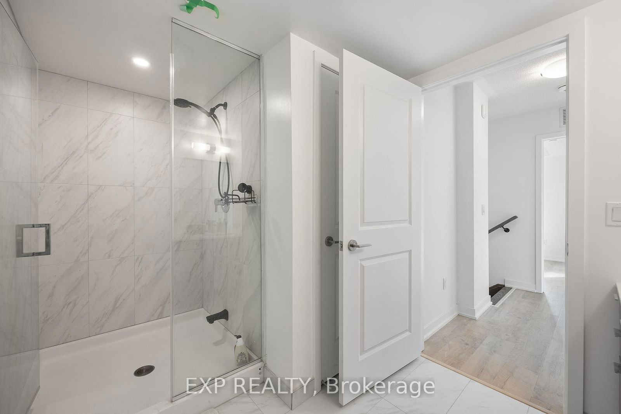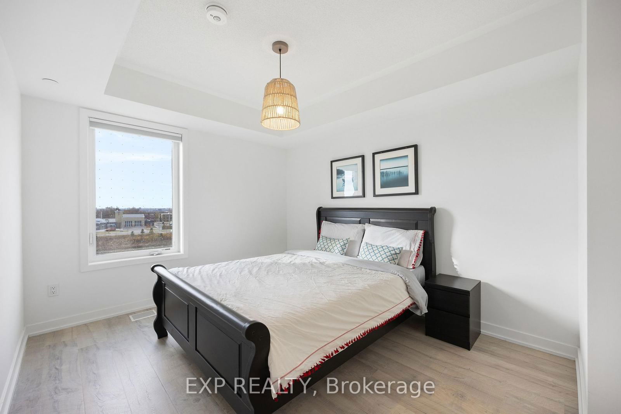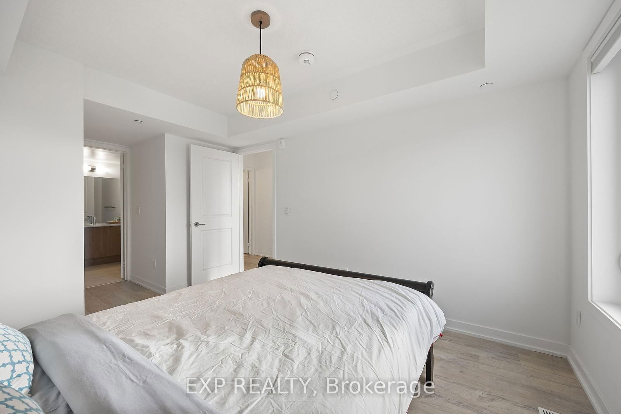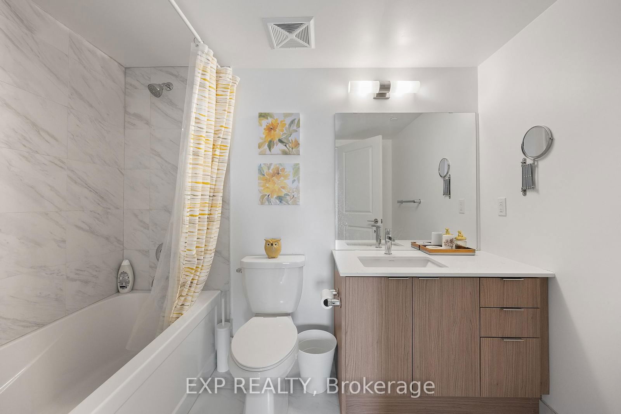210 - 155 Downsview Park Blvd
Listing History
Unit Highlights
Ownership Type:
Condominium
Property Type:
Townhouse
Possession Date:
March 1, 2025
Lease Term:
1 Year
Utilities Included:
No
Outdoor Space:
Balcony
Furnished:
Yes
Exposure:
West
Locker:
None
Amenities
About this Listing
Modern 1100 SQRT 2 Bdr 2.5 bathroom Condo Townhouse in Downsview Park. Open concept in main floor w/ tailor made kitchen island, S/S appliances. Large window with open pond view. Easy daily commute by TTC regional bus routs and nearby subway. Minutes to 401 provides a quick highway accessibility and to 400 and Allen Expressway. Steps to 600 -acre Downsview park, beautiful lush green spaces and walking trails.
ExtrasHigh Speed Internet, Furnished or Unfurnished
exp realtyMLS® #W11976299
Fees & Utilities
Utilities Included
Utility Type
Air Conditioning
Heat Source
Heating
Room Dimensions
Bedroom
Walk-in Closet, 3 Piece Ensuite
2nd Bedroom
Closet
Living
Combined with Dining, Walkout To Balcony, Large Window
Kitchen
Combined with Kitchen
Similar Listings
Explore Downsview
Commute Calculator
Demographics
Based on the dissemination area as defined by Statistics Canada. A dissemination area contains, on average, approximately 200 – 400 households.
Building Trends At Parkside Towns at Saturday
Days on Strata
List vs Selling Price
Offer Competition
Turnover of Units
Property Value
Price Ranking
Sold Units
Rented Units
Best Value Rank
Appreciation Rank
Rental Yield
High Demand
Market Insights
Transaction Insights at Parkside Towns at Saturday
| 2 Bed | 2 Bed + Den | 3 Bed | |
|---|---|---|---|
| Price Range | No Data | No Data | $795,000 - $830,000 |
| Avg. Cost Per Sqft | No Data | No Data | $739 |
| Price Range | $2,700 - $2,850 | No Data | $3,300 - $3,400 |
| Avg. Wait for Unit Availability | No Data | No Data | 165 Days |
| Avg. Wait for Unit Availability | 140 Days | No Data | 81 Days |
| Ratio of Units in Building | 39% | 4% | 58% |
Market Inventory
Total number of units listed and leased in Downsview
