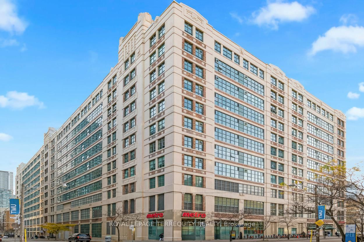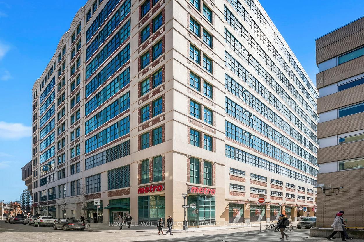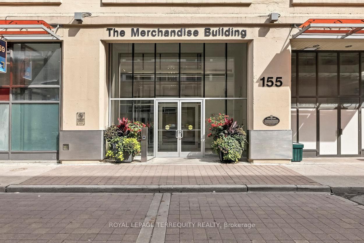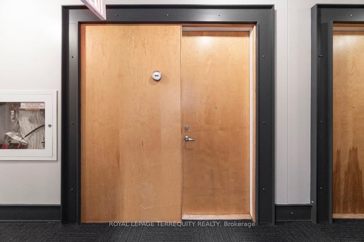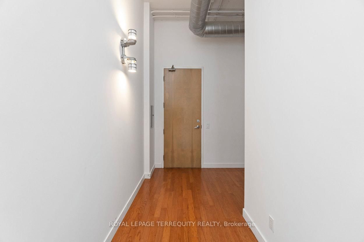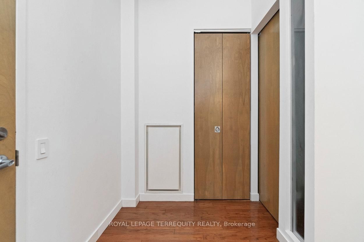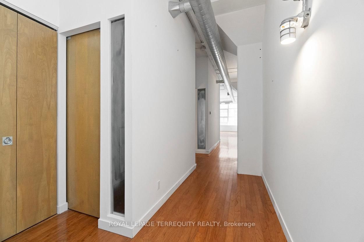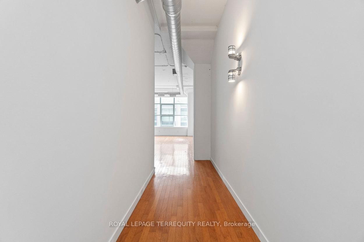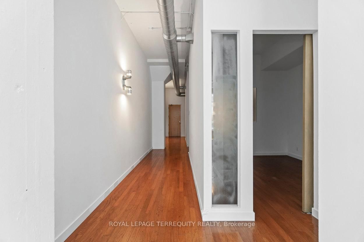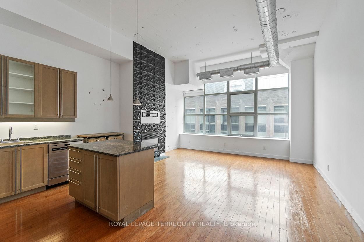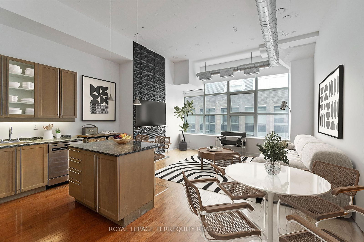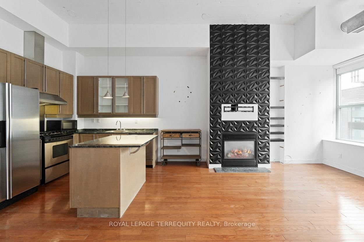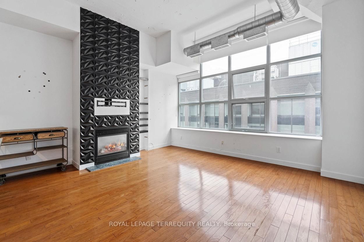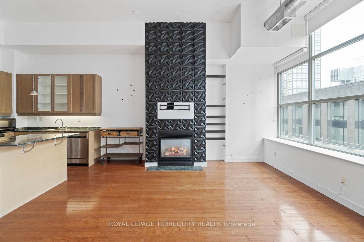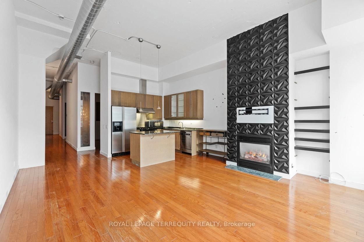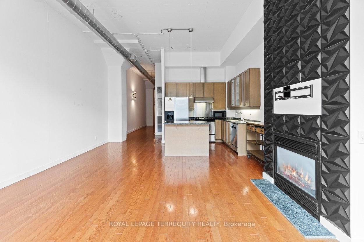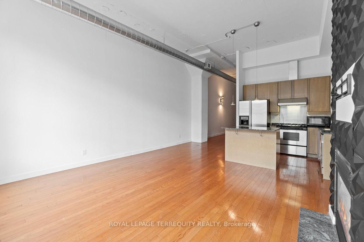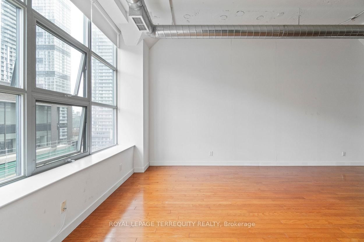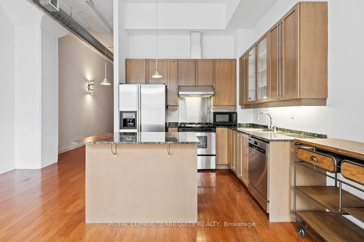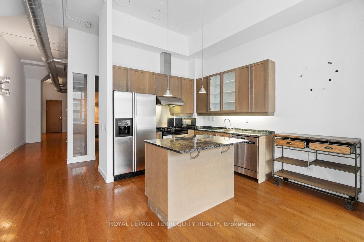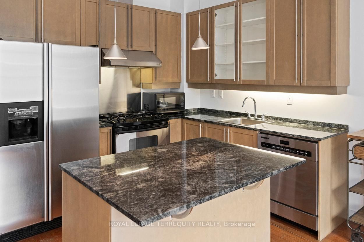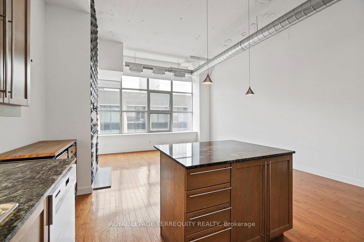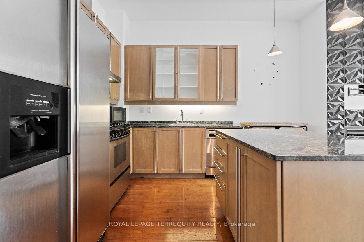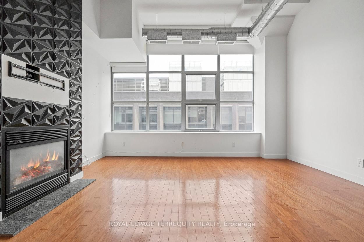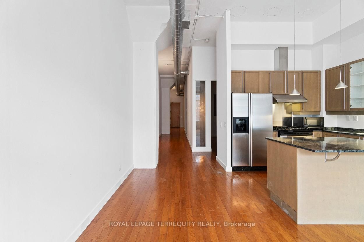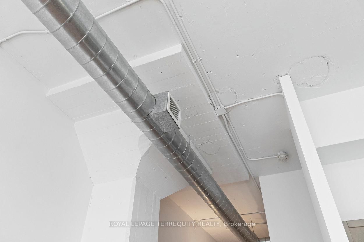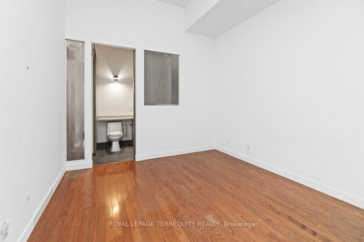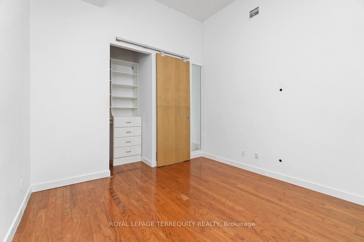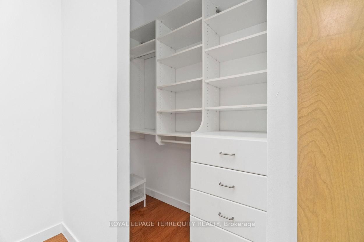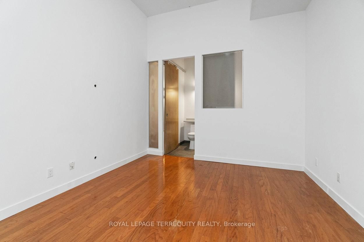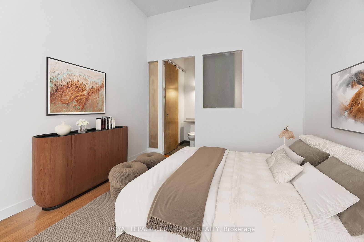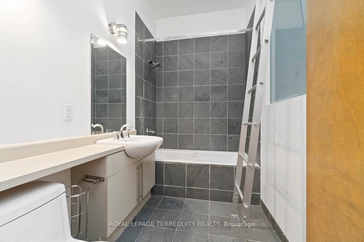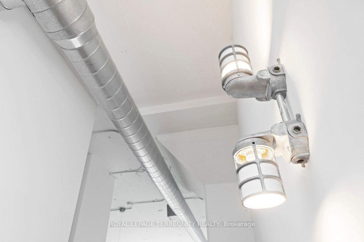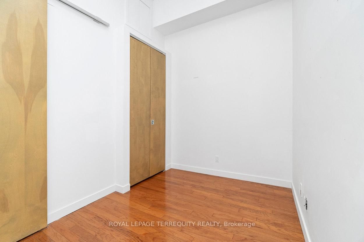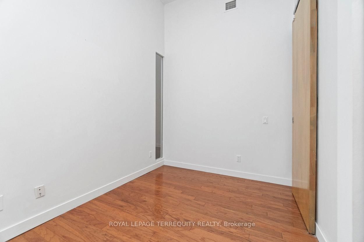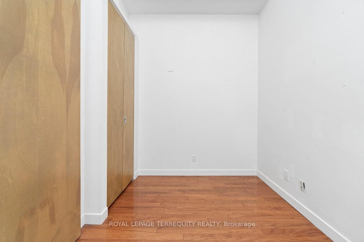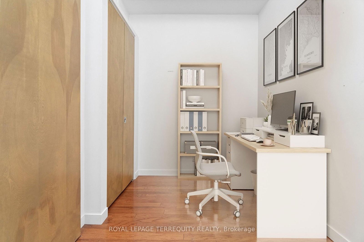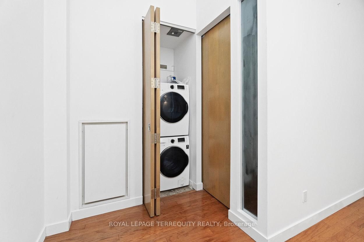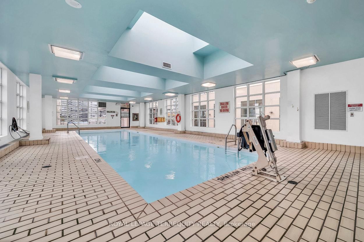930 - 155 Dalhousie St
Listing History
Unit Highlights
Ownership Type:
Condominium
Property Type:
Hard Loft
Maintenance Fees:
$1,207/mth
Taxes:
$3,655 (2025)
Cost Per Sqft:
$733/sqft
Outdoor Space:
None
Locker:
Owned
Exposure:
East
Possession Date:
30-60 TBD
Laundry:
Main
Amenities
About this Listing
Discover a rare opportunity to own an authentic 2-bedroom, nearly 1,050 sq. ft. industrial loft in the highly sought-after Merchandise Building. This stunning residence seamlessly blends historic charm with modern luxury, featuring soaring 12-ft ceilings, gleaming hardwood floors, fluted concrete columns, and expansive east-facing industrial-style windows that flood the space with natural light. The open-concept layout offers exceptional flexibility, while the chef-inspired kitchen boasts granite countertops, stainless steel appliances, and a spacious island, perfect for cooking and entertaining. A gas fireplace adds warmth and sophistication, further enhancing the loft's unique character. Enjoy first-class amenities, including 24/7 security, a fully equipped fitness center with a weight room, yoga studio, sauna, indoor pool, basketball court, rooftop terrace with BBQs, game room, and private dog walk. This unit includes tandem 2-car parking, a rare find in the city. Ideally located, you'll have TTC at your doorstep and be just steps from Eaton Centre, top dining, shopping, universities, hospitals, and entertainment districts. Experience the best of downtown loft living with this exceptional blend of space, style, and convenience. Some photos have been digitally staged.
ExtrasRefrigerator, stove, built-in dishwasher, microwave, stacked washer/dryer, all window coverings, all electric light fixtures.
royal lepage terrequity realtyMLS® #C12058820
Fees & Utilities
Maintenance Fees
Utility Type
Air Conditioning
Heat Source
Heating
Room Dimensions
Living
hardwood floor, Gas Fireplace, Combined with Dining
Dining
hardwood floor, Combined with Living, Combined with Kitchen
Kitchen
hardwood floor, Stainless Steel Appliances, Combined with Living
Primary
hardwood floor, Large Closet, Semi Ensuite
2nd Bedroom
Hardwood Floor
Similar Listings
Explore Church - Toronto
Commute Calculator
Demographics
Based on the dissemination area as defined by Statistics Canada. A dissemination area contains, on average, approximately 200 – 400 households.
Building Trends At The Merchandise Lofts
Days on Strata
List vs Selling Price
Offer Competition
Turnover of Units
Property Value
Price Ranking
Sold Units
Rented Units
Best Value Rank
Appreciation Rank
Rental Yield
High Demand
Market Insights
Transaction Insights at The Merchandise Lofts
| Studio | 1 Bed | 1 Bed + Den | 2 Bed | 2 Bed + Den | 3 Bed | 3 Bed + Den | |
|---|---|---|---|---|---|---|---|
| Price Range | $370,000 | $474,250 - $560,000 | $520,000 - $680,000 | $730,000 - $882,300 | $1,175,000 | No Data | $2,442,000 |
| Avg. Cost Per Sqft | $686 | $808 | $736 | $782 | $737 | No Data | $788 |
| Price Range | $2,100 | $2,100 - $3,300 | $3,200 | $3,100 - $5,250 | $3,800 - $5,300 | $4,450 | No Data |
| Avg. Wait for Unit Availability | 308 Days | 30 Days | 143 Days | 51 Days | 97 Days | 456 Days | 2293 Days |
| Avg. Wait for Unit Availability | 936 Days | 18 Days | 197 Days | 47 Days | 101 Days | 467 Days | 943 Days |
| Ratio of Units in Building | 4% | 48% | 7% | 26% | 15% | 2% | 1% |
Market Inventory
Total number of units listed and sold in Church - Toronto
